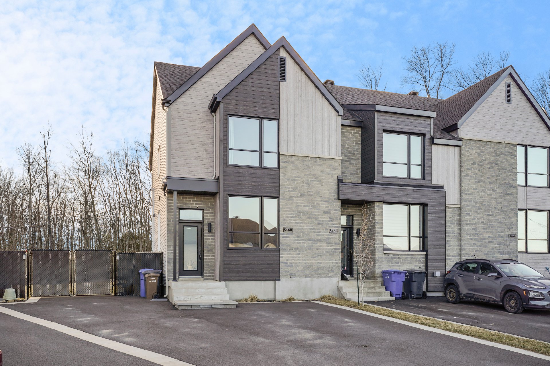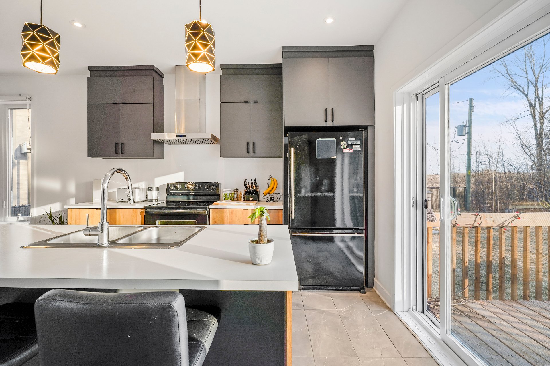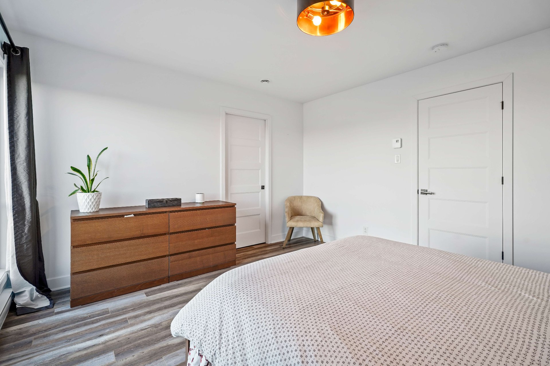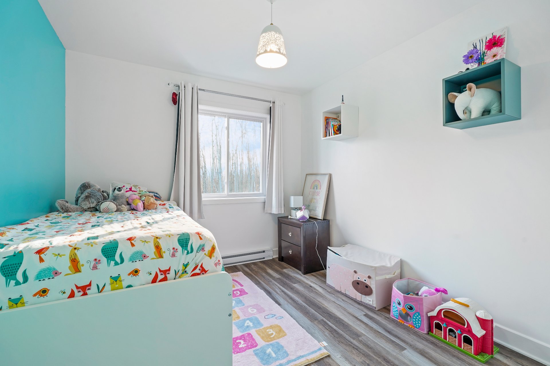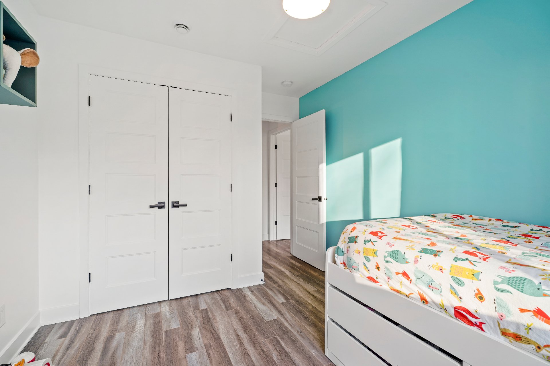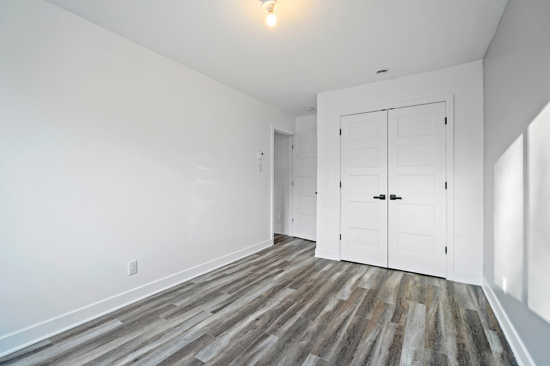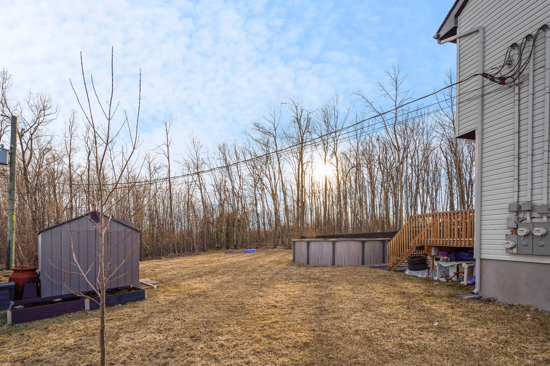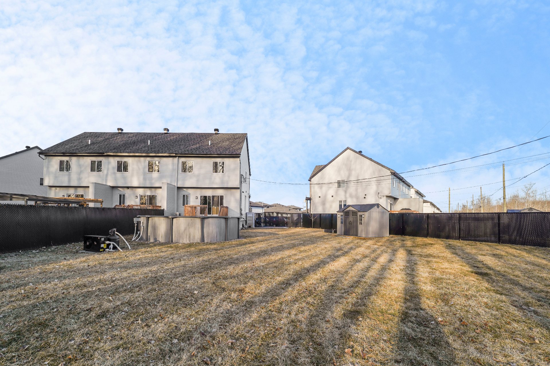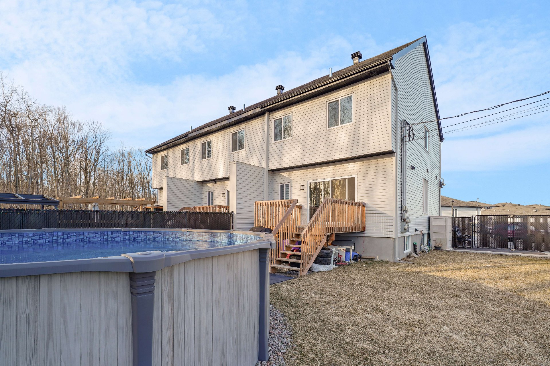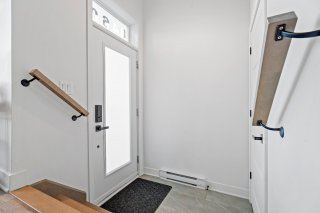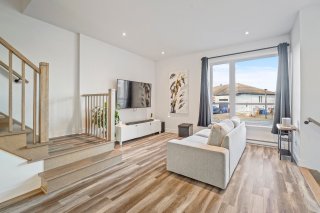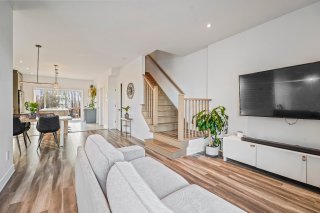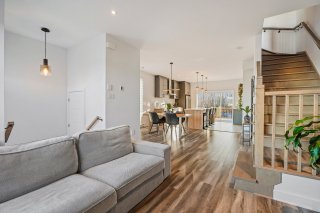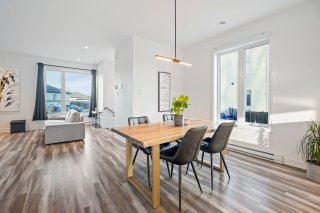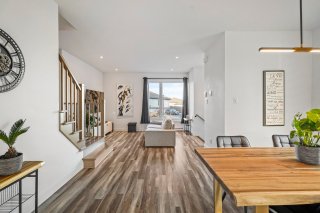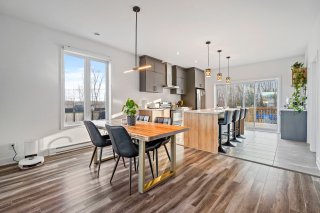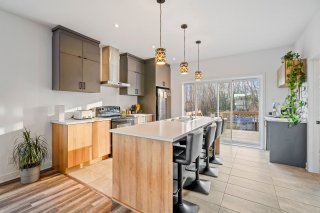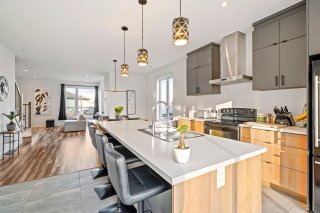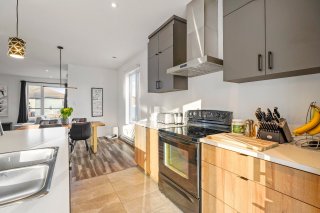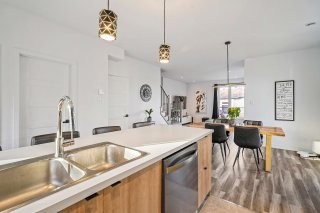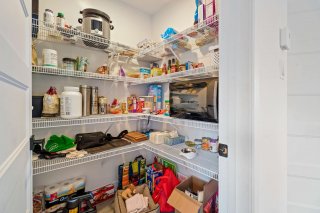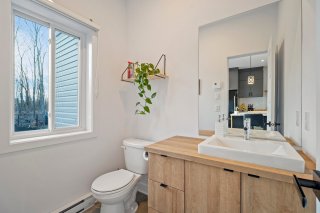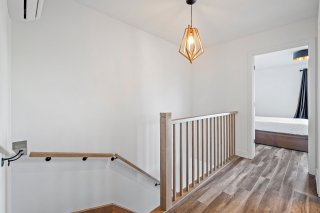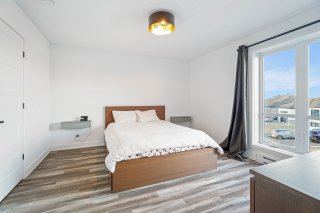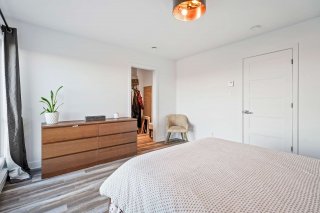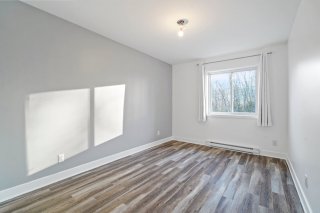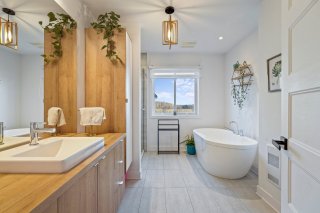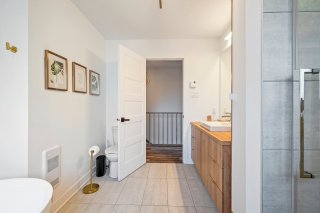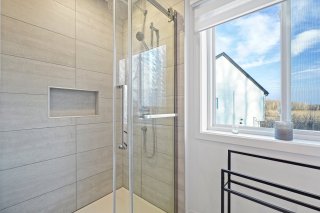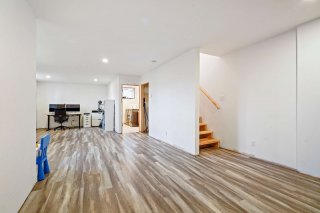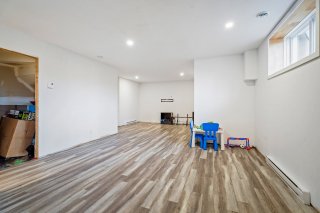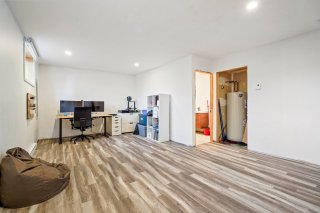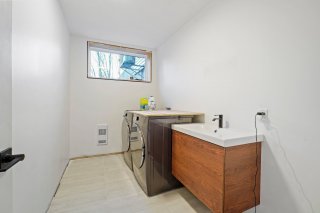8460 Rue Siméon Lamarche
Mirabel, QC J7N
MLS: 22349136
$619,000
4
Bedrooms
1
Baths
1
Powder Rooms
2021
Year Built
Description
Beautiful townhouse located in Saint-Augustin in a highly sought-after area offering tranquility of life with a breathtaking view of the wooded area, with no neighbors in the back. The basement offers a versatile space, ideal for a 2nd living room, games room, office or bedroom. The central vacuum makes maintenance easy and the full laundry room adds to the convenience of this home. Well-landscaped backyard with 21 ft above-ground pool, fire pit and small garden, offering an ideal relaxation space. This GCR guaranteed house until 2026 combines modern comfort and natural surroundings, perfect for a peaceful life! Continued in the addendum ...
The ground floor presents an entrance hall with walk-in
closet, a spacious living room, an open kitchen with a huge
central island, an 8-foot patio door allowing you to admire
the view while enjoying a excellent light with the addition
of an additional window. A café/bar area including the
possibility of installing a small pantry, cabinets up to
the ceiling as well as a huge walk-in pantry located very
close to the bathroom.
Upstairs, three bedrooms, each with their own charm,
provide comfortable space, with a master bedroom including
a walk-in closet. The bathroom includes a separate shower
as well as a self-supporting bathtub.
Flexible occupancy.
| BUILDING | |
|---|---|
| Type | Two or more storey |
| Style | Detached |
| Dimensions | 0x0 |
| Lot Size | 9496.77 PC |
| EXPENSES | |
|---|---|
| Municipal Taxes (2024) | $ 2025 / year |
| School taxes (2023) | $ 307 / year |
| ROOM DETAILS | |||
|---|---|---|---|
| Room | Dimensions | Level | Flooring |
| Hallway | 5.3 x 5.6 P | Ground Floor | Ceramic tiles |
| Walk-in closet | 3.2 x 4.9 P | Ground Floor | Ceramic tiles |
| Living room | 12.10 x 9.1 P | Ground Floor | Floating floor |
| Dining room | 10.10 x 15.1 P | Ground Floor | Floating floor |
| Kitchen | 13.11 x 12.4 P | Ground Floor | Ceramic tiles |
| Other | 4.8 x 5 P | Ground Floor | Ceramic tiles |
| Washroom | 4.7 x 6.1 P | Ground Floor | Ceramic tiles |
| Primary bedroom | 13.2 x 12.4 P | 2nd Floor | Floating floor |
| Walk-in closet | 7.8 x 5.2 P | 2nd Floor | Floating floor |
| Bathroom | 11.3 x 6.8 P | 2nd Floor | Ceramic tiles |
| Bedroom | 9.2 x 13.3 P | 2nd Floor | Floating floor |
| Bedroom | 9.5 x 10.9 P | 2nd Floor | Floating floor |
| Other | 20 x 37 P | Basement | Floating floor |
| Laundry room | 5.11 x 10.7 P | Basement | Ceramic tiles |
| Storage | 4.9 x 8.3 P | Basement | |
| CHARACTERISTICS | |
|---|---|
| Driveway | Double width or more, Asphalt |
| Landscaping | Fenced, Patio |
| Cupboard | Melamine |
| Water supply | Municipality |
| Heating energy | Electricity |
| Equipment available | Central vacuum cleaner system installation, Ventilation system, Wall-mounted air conditioning |
| Foundation | Poured concrete |
| Siding | Other |
| Distinctive features | No neighbours in the back, Wooded lot: hardwood trees |
| Pool | Heated, Above-ground |
| Proximity | Highway, Cegep, Golf, Hospital, Park - green area, Elementary school, High school, Public transport, University, Bicycle path, Daycare centre |
| Bathroom / Washroom | Other, Seperate shower |
| Basement | 6 feet and over, Partially finished |
| Parking | Outdoor |
| Sewage system | Municipal sewer |
| Roofing | Asphalt shingles |
| Zoning | Residential |
