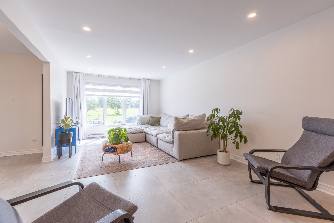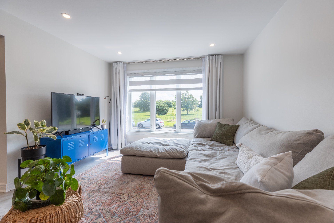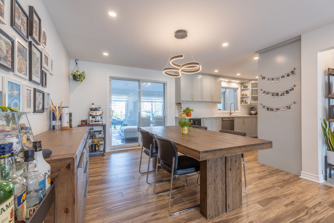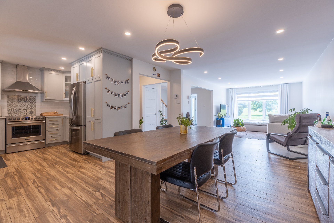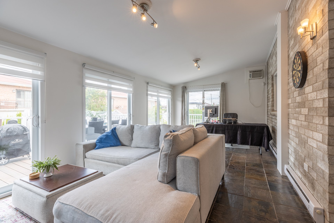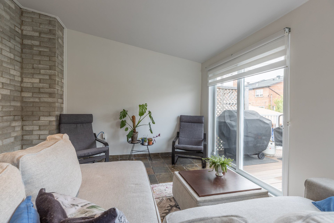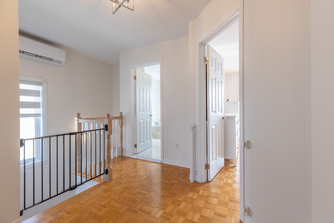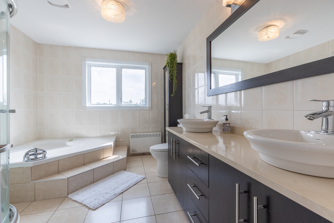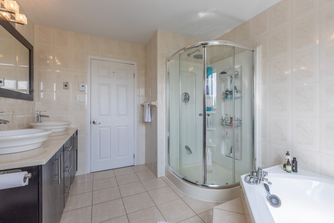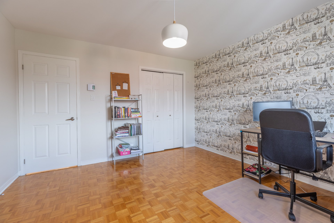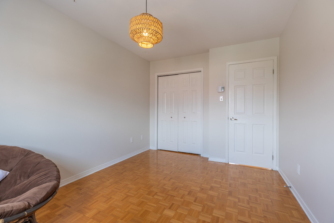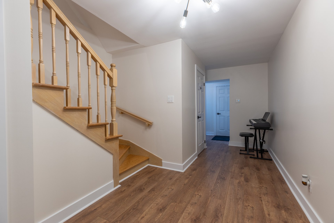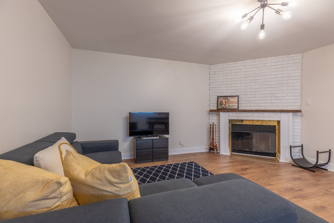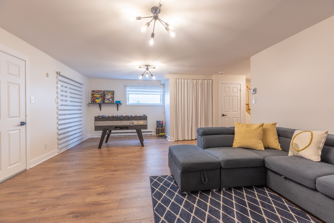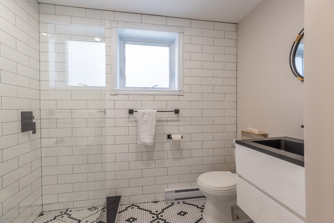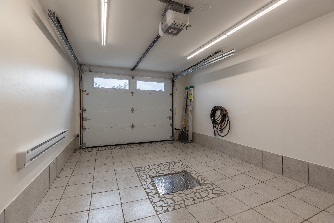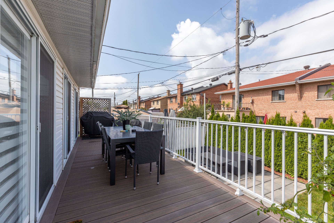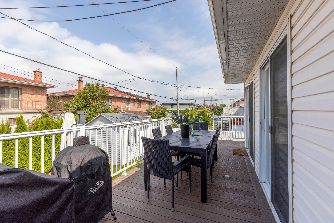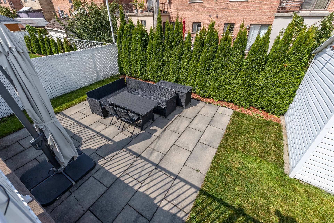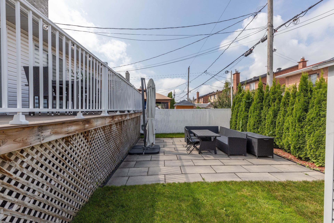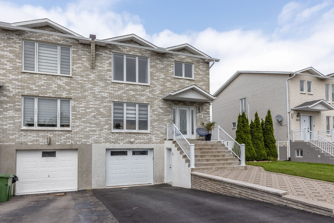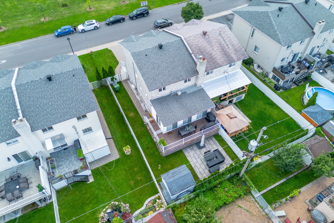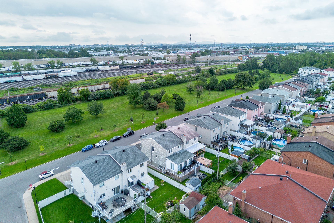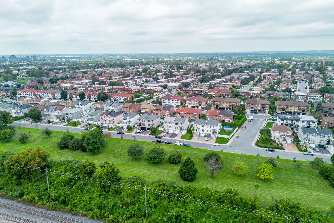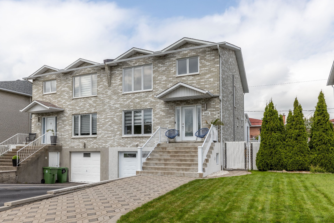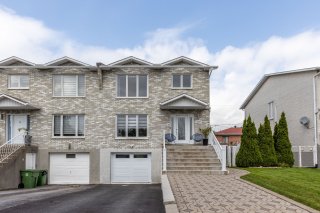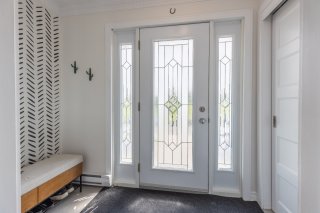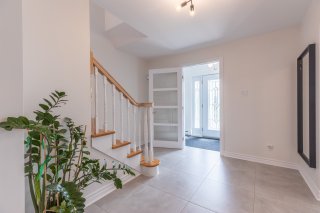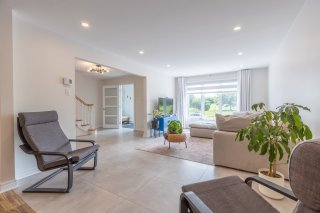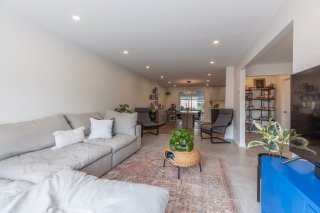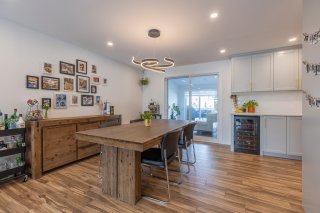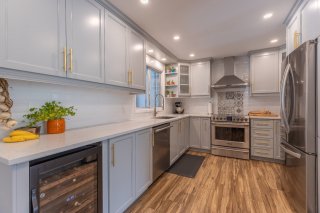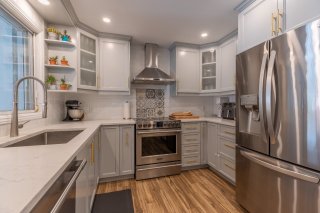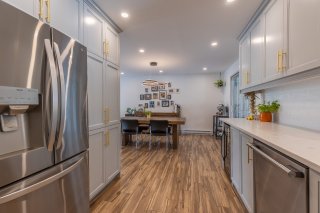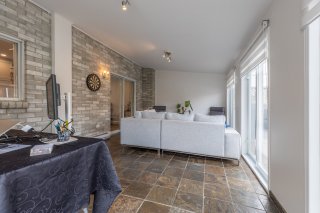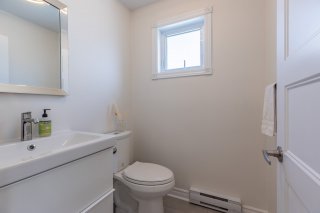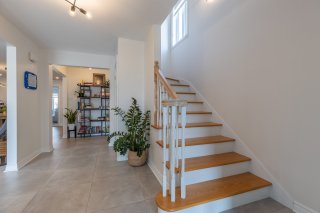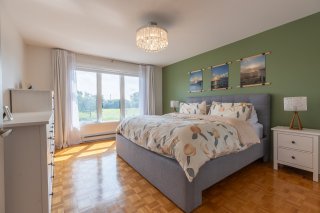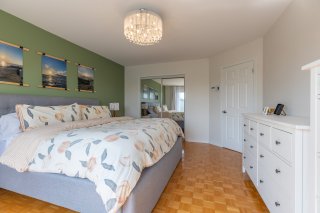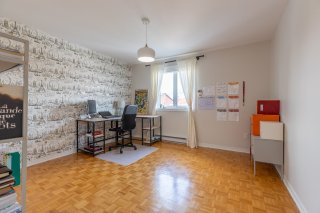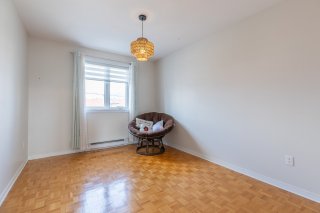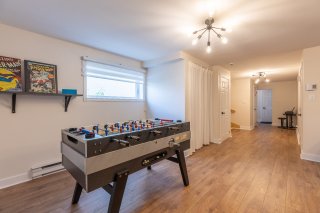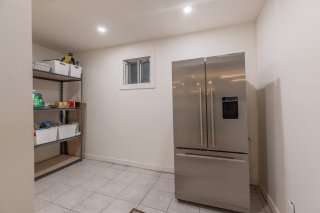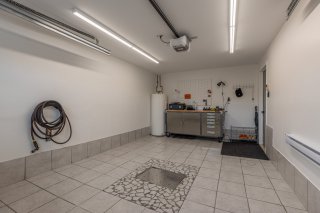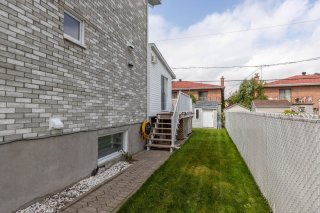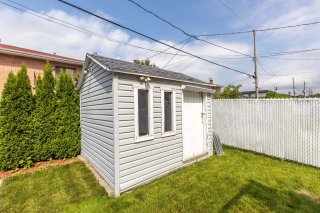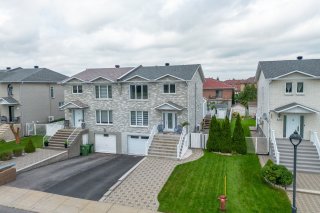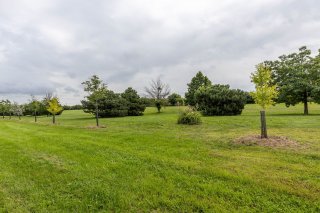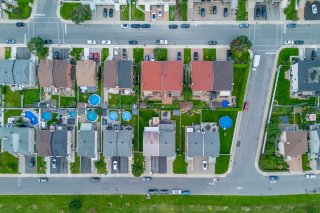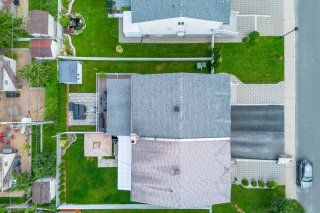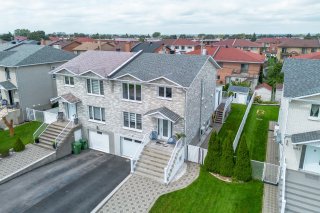8429 Rue Ernest Ouimet
Montréal (Rivière-des-Prairies, QC H1E
MLS: 15656955
$699,900
3
Bedrooms
2
Baths
1
Powder Rooms
1992
Year Built
Description
Beautiful semi-detached cottage located on a quiet street (with no front neighbors) in the heart of RDP. Cottage with extension/solarium (11 x 22) in the back used by owners in all 4 seasons. 3 large bedrooms w/ 2+1 bathrooms Many upgrades since the purchase. Kitchen + flooring throughout main floor renovated in 2019. Garage door 2021. 2nd full bathroom added in basement + laundry area. Wall-mounted thermopump (2020). Basement with separate entrance and patio door to backyard. Backyard ideal for hosting with a large composite deck and sitting area below. Ideal location with lots of greenery and parks around. Close to all services.
Beautiful semi-detached cottage located on a quiet street
(with no front neighbors and lots of parking) in the heart
of RDP.
Cottage with extension/solarium (11 x 22) in the back used
by owners in all 4 seasons (as living room/playroom) for
additional living space.
Home is equipped with 3 large bedrooms and 2 full bathrooms
+ 1 powder room
- open concept main floor (renovated 2019)
- Kitchen w/ quartz countertops (fully renovated 2019)
- extension/solarium used by owners in all 4 seasons as
living room/playroom
- ceramic flooring
- large vestibule in entrance
- 2nd floor bathroom w/ double sink + quartz counter and
separate shower
- 3 large bedrooms
- separate entrance/mudroom in basement w/ additional
storage
- basement with large playroom and patio door exit to
backyard
- cold room
- large and clean garage with LED lights
- backyard with large composite deck and sitting area below
ideal for hosting and parties
Many upgrades
- Main floor: kitchen, powder room, flooring, LED spot
lights (2019)
- Basement: flooring, bathroom, laundry room, cold room
(2020-21)
- Garage door + garage door opener (2021)
- Wall-mounted Thermopump (2021)
- Backyard: composite deck and pavé-uni (2018)
- Many windows and doors have been changed
Location
- no front neighbors + ample parking
- In proximity to many grocery stores, shops, bakeries,
drug stores, gyms and more
- Parks
- Bike paths
- Elementary school and high school(French and English)
- Cegep Marie-Victorin
- Daycare centers
Public Transportation
- Bus: Perras, Maurice-Duplessis, Armand-Bombardier,
Monselet
- Metrobus: Maurice-Duplessis (to Radisson) and Perras (to
Radisson)
- Metro: Radisson
- Train: Anjou, Rivière-des-Prairies, Montréal-Nord
- Autoroute 40, Autoroute 25, Autoroute 440
- Pont A-25
Do not wait long and book your visit today!
Book your visit today!
| BUILDING | |
|---|---|
| Type | Two or more storey |
| Style | Semi-detached |
| Dimensions | 10.99x7.32 M |
| Lot Size | 321.1 MC |
| EXPENSES | |
|---|---|
| Municipal Taxes (2024) | $ 3642 / year |
| School taxes (2023) | $ 377 / year |
| ROOM DETAILS | |||
|---|---|---|---|
| Room | Dimensions | Level | Flooring |
| Hallway | 4.2 x 8 P | Ground Floor | Ceramic tiles |
| Living room | 11 x 18 P | Ground Floor | Ceramic tiles |
| Dining room | 11 x 15 P | Ground Floor | Ceramic tiles |
| Kitchen | 9.7 x 12 P | Ground Floor | Ceramic tiles |
| Washroom | 4 x 4.5 P | Ground Floor | Ceramic tiles |
| Solarium | 11.3 x 23 P | Ground Floor | Ceramic tiles |
| Bathroom | 10.8 x 8.9 P | 2nd Floor | Parquetry |
| Primary bedroom | 12.2 x 15.4 P | 2nd Floor | Parquetry |
| Bedroom | 12 x 12 P | 2nd Floor | Parquetry |
| Bedroom | 12.6 x 9 P | 2nd Floor | Parquetry |
| Bathroom | 4 x 7 P | Basement | Ceramic tiles |
| Playroom | 22 x 17 P | Basement | Flexible floor coverings |
| Cellar / Cold room | 6.5 x 12 P | Basement | Ceramic tiles |
| Other | 3.4 x 8.1 P | Basement | Ceramic tiles |
| CHARACTERISTICS | |
|---|---|
| Heating system | Space heating baseboards, Electric baseboard units |
| Water supply | Municipality |
| Heating energy | Electricity |
| Foundation | Poured concrete |
| Hearth stove | Wood fireplace |
| Garage | Heated, Fitted |
| Siding | Brick |
| Proximity | Highway, Cegep, Golf, Hospital, Park - green area, Elementary school, High school, Public transport, University, Bicycle path, Alpine skiing, Cross-country skiing, Daycare centre, Réseau Express Métropolitain (REM) |
| Bathroom / Washroom | Seperate shower |
| Basement | Finished basement, Separate entrance |
| Parking | Outdoor, Garage |
| Sewage system | Municipal sewer |
| Window type | Crank handle |
| Roofing | Asphalt shingles |
| Driveway | Asphalt |



