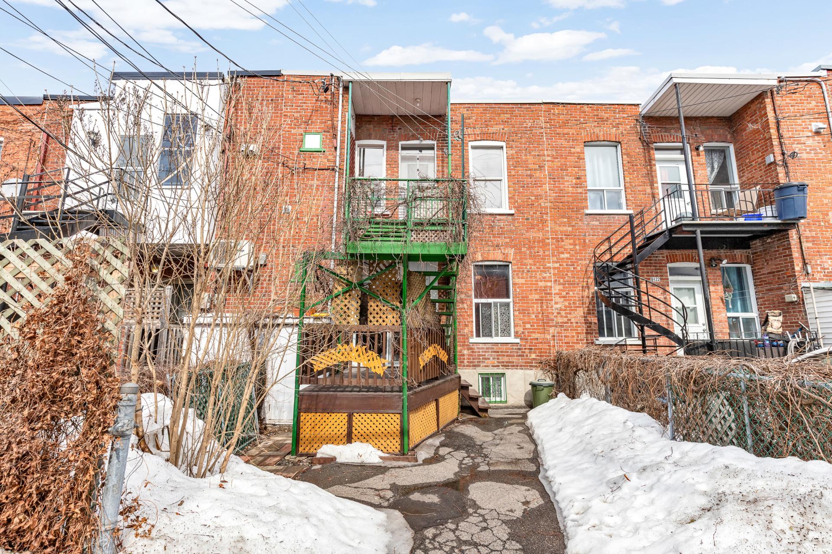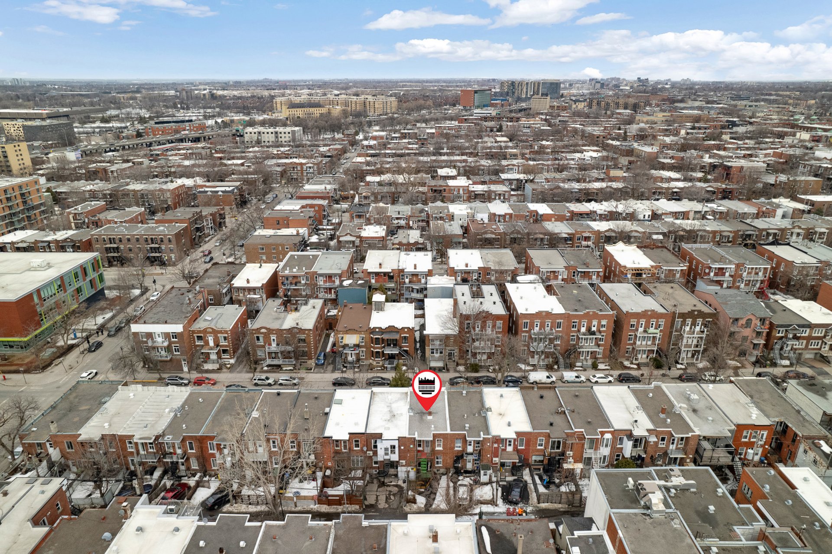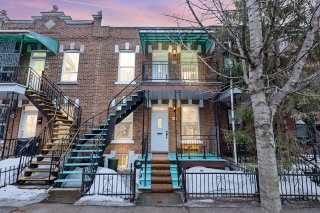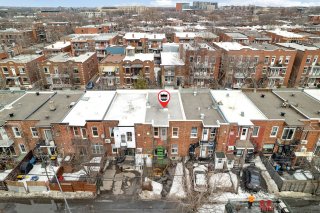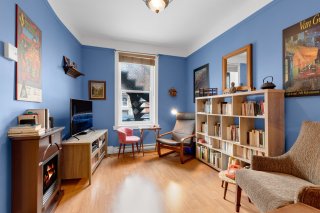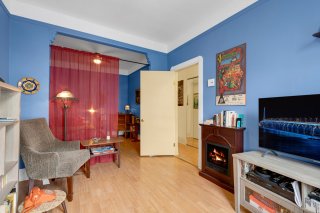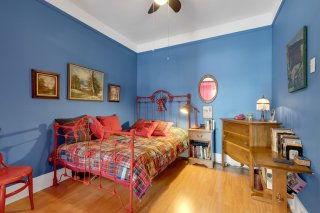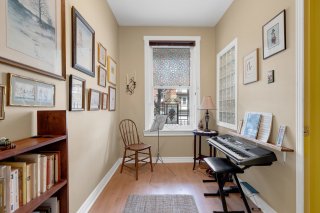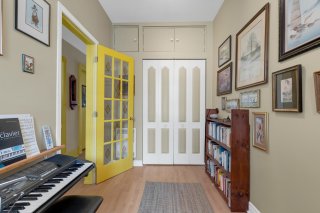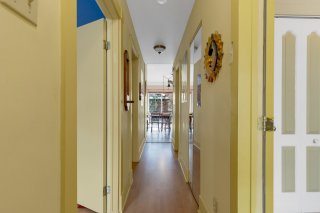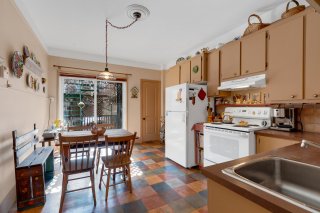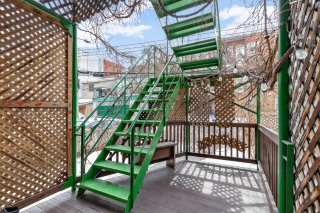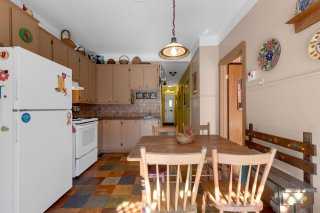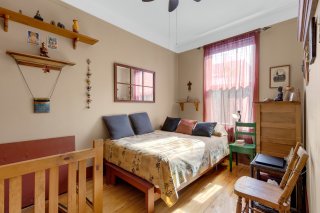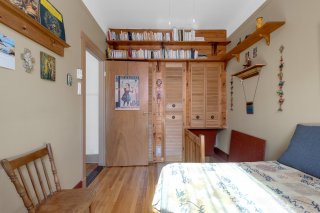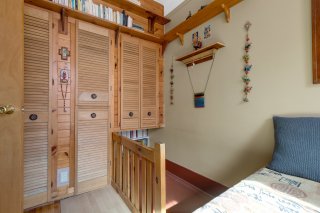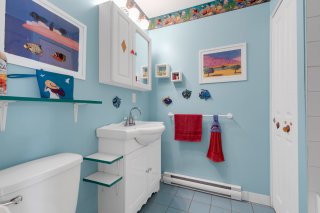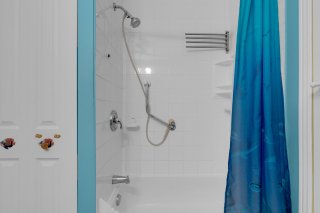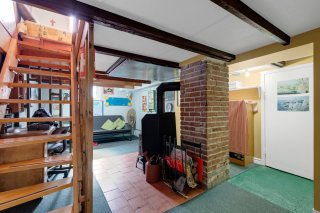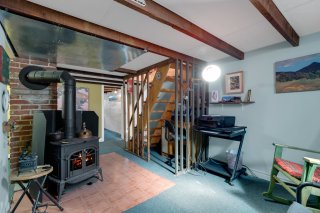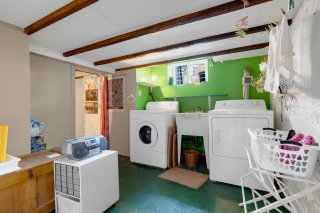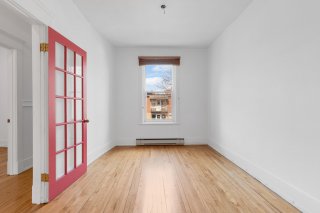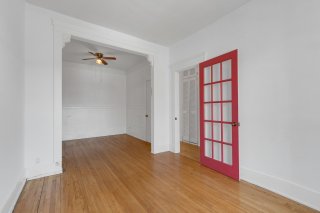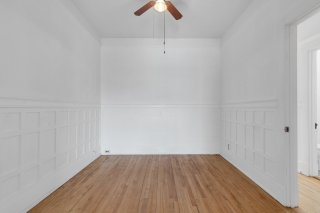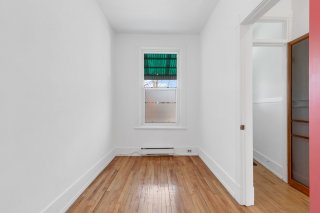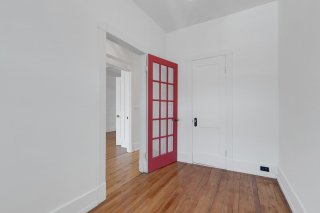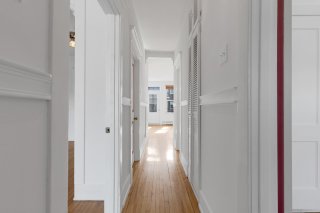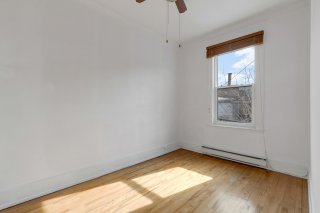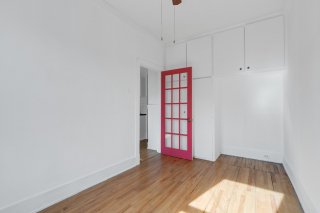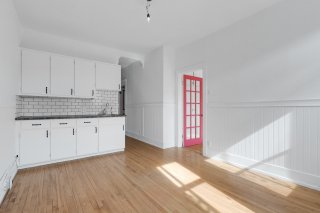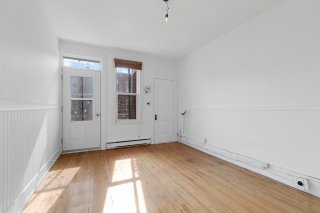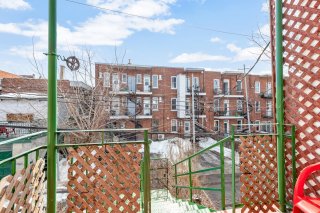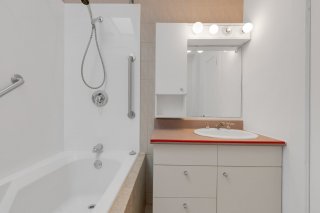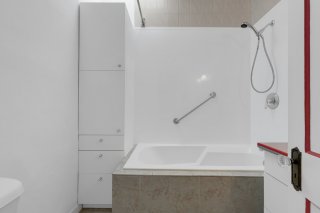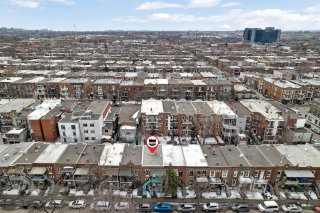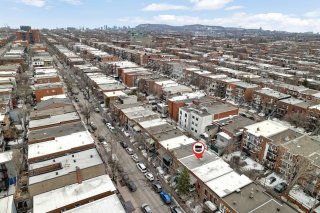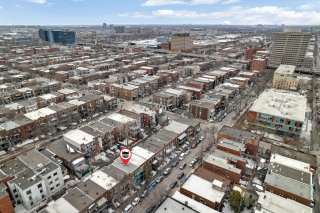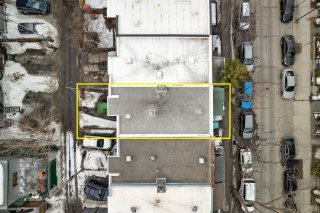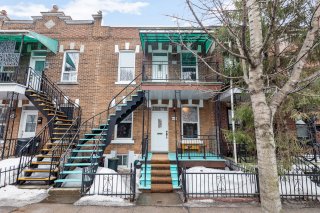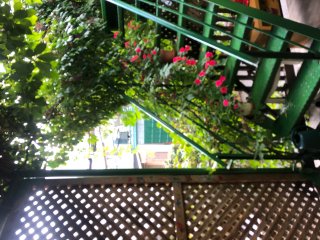8426 - 8428 Rue Berri
Montréal (Villeray, QC H2P
MLS: 16821572
2
Bedrooms
1
Baths
0
Powder Rooms
1926
Year Built
Description
DOUBLE OCCUPANCY ... and yes, a double-occupancy duplex available with a 60-day lead time. Duplex with 20 feet of frontage, 800 sq. ft. gross per floor. Duplex with basement and 6-foot-high ceilings. Duplex with sunny courtyard and asphalted parking, accessible 12 months a year. The 2 floors have the same room layout: double living room, 2 bedrooms and dinette kitchen with access to a terrace on the ground floor and a balcony on the first floor. Since acquisition in 2000, the duplex has undergone improvements such as removal of the oil furnace, bitumen and gravel roofing in 2015, new windows, ...
This duplex is located in the Villeray district, within
walking distance of 2 metro stations: Jarry (7 minutes) and
Crémazie (5 minutes).
If you need to run a few errands before heading home, Jarry
station is the place to be, with its many shops, including
a pharmacy, convenience stores, restaurants, a polyclinic
and more.
You're just 1 km from the famous Parc Jarry, where you can
walk and picnic in summer.
Then, 2 km away, you'll find the year-round Jean-Talon
Market and its many shops all around.
What more can you say?
Come and visit this lovely duplex to live in and find your
own tenant, or to buy with family or friends.
Welcome to Villeray
Please note:
1/ The owner-sellers request that these blocks of visits be
organized: Friday, March 21, 2025 3pm-5pm / Saturday, March
22, 2025 11am-1pm / Sunday, March 23, 2025 3pm-5pm
2/ Promises to purchase will be expected by Monday, March
24, 2025 between 4pm and 5pm, then presented to the
seller-owners at 7pm, with 24 hours to respond to buyers.
Thank you
Virtual Visit
| BUILDING | |
|---|---|
| Type | Duplex |
| Style | Attached |
| Dimensions | 12.19x6.1 M |
| Lot Size | 130.1 MC |
| EXPENSES | |
|---|---|
| Energy cost | $ 630 / year |
| Municipal Taxes (2025) | $ 3868 / year |
| School taxes (2025) | $ 481 / year |
| ROOM DETAILS | |||
|---|---|---|---|
| Room | Dimensions | Level | Flooring |
| Living room | 8.10 x 11.3 P | Ground Floor | Wood |
| Living room | 8.10 x 11.5 P | 2nd Floor | Wood |
| Dining room | 8.10 x 9.5 P | Ground Floor | Wood |
| Dining room | 8.10 x 9.2 P | 2nd Floor | Wood |
| Kitchen | 11 x 8.10 P | Ground Floor | Linoleum |
| Kitchen | 10.7 x 14.10 P | 2nd Floor | Wood |
| Dinette | 11 x 6 P | Ground Floor | Linoleum |
| Primary bedroom | 8.1 x 14 P | 2nd Floor | Wood |
| Primary bedroom | 7.8 x 12.5 P | Ground Floor | Wood |
| Bedroom | 6.4 x 10.7 P | 2nd Floor | Wood |
| Bathroom | 6.4 x 6.7 P | 2nd Floor | Ceramic tiles |
| Bedroom | 6.5 x 9.6 P | Ground Floor | Wood |
| Bathroom | 6.5 x 7.4 P | Ground Floor | Ceramic tiles |
| Family room | 12.1 x 18.2 P | Basement | Concrete |
| Laundry room | 9.2 x 13.6 P | Basement | Concrete |
| Storage | 10.2 x 10 P | Basement | Concrete |
| Storage | 9.6 x 23.5 P | Basement | Concrete |
| CHARACTERISTICS | |
|---|---|
| Driveway | Asphalt |
| Proximity | Bicycle path, Daycare centre, Elementary school, High school, Highway, Park - green area, Public transport |
| Siding | Brick |
| Heating system | Electric baseboard units |
| Heating energy | Electricity |
| Window type | Hung |
| Sewage system | Municipal sewer |
| Water supply | Municipality |
| Basement | Other |
| Parking | Outdoor |
| Foundation | Poured concrete |
| Windows | PVC |
| Zoning | Residential |
| Cupboard | Wood |
| Hearth stove | Wood burning stove |
















