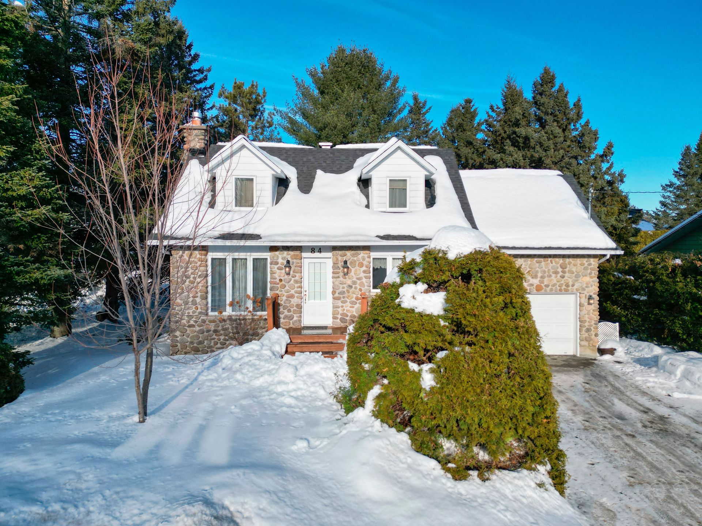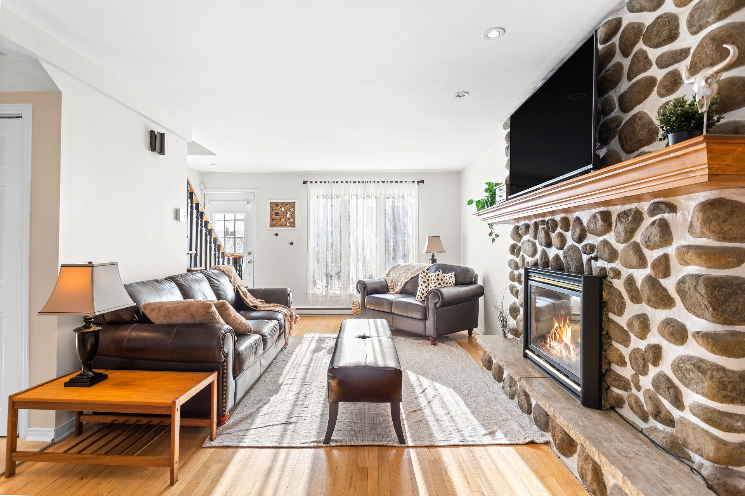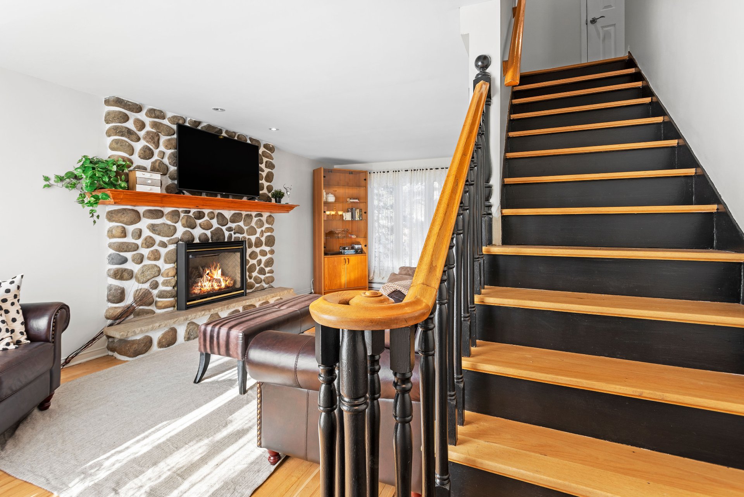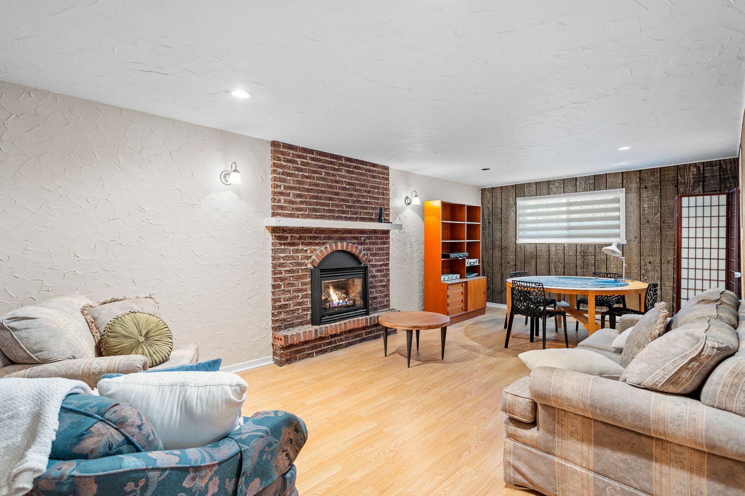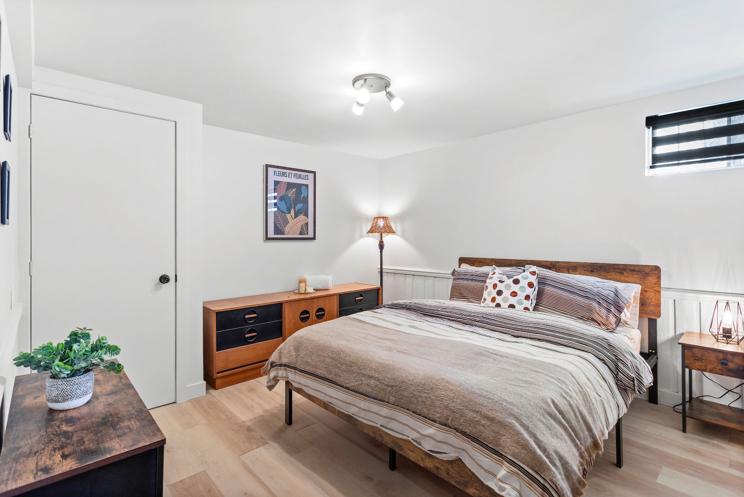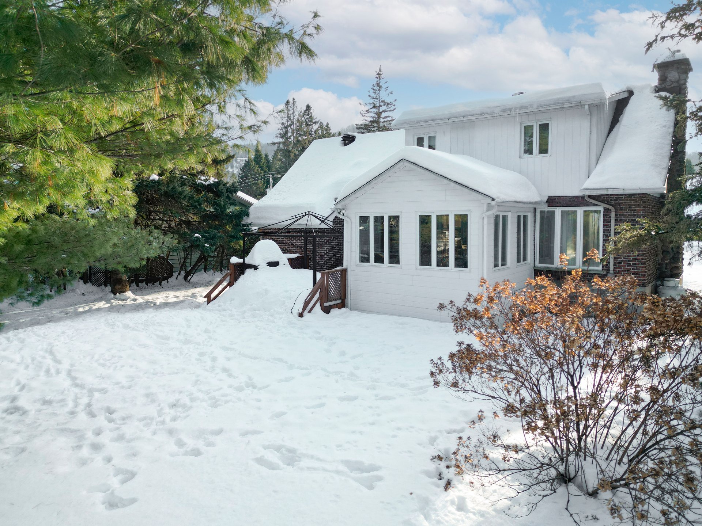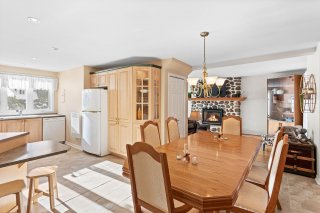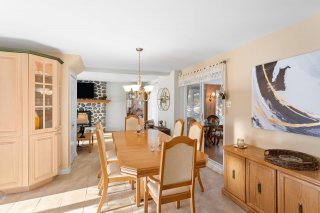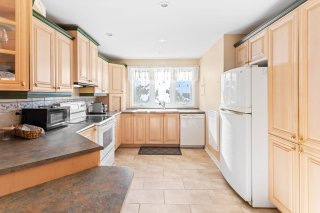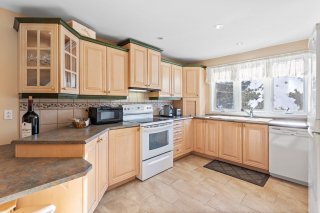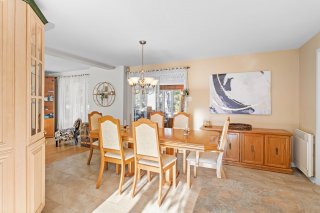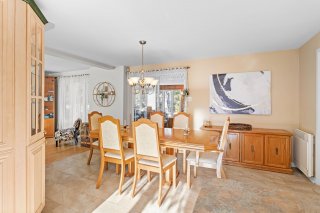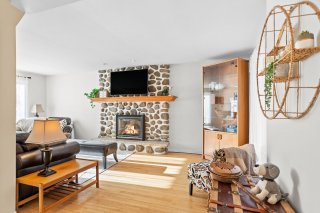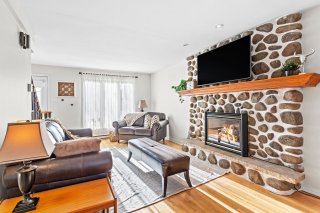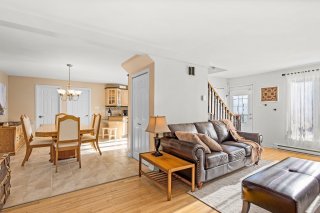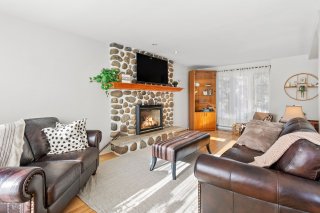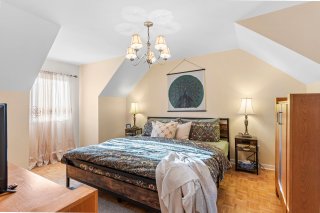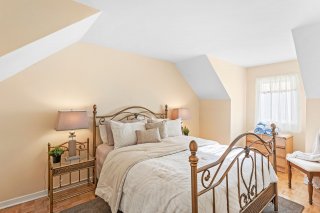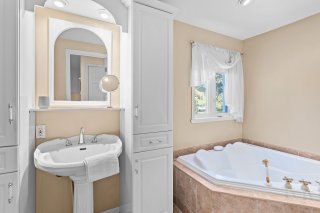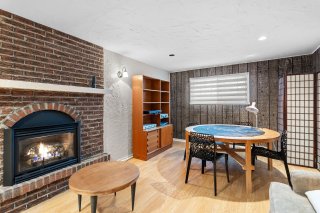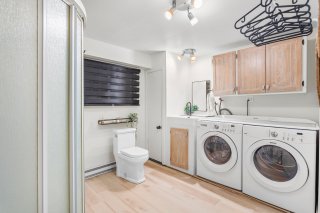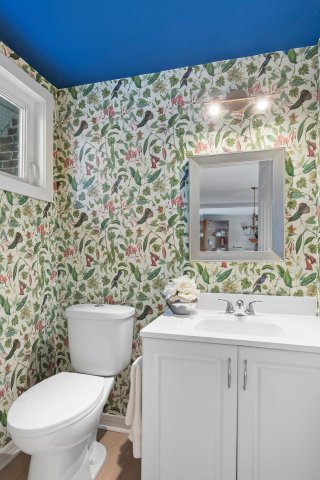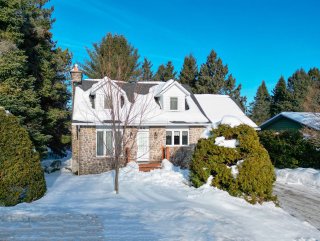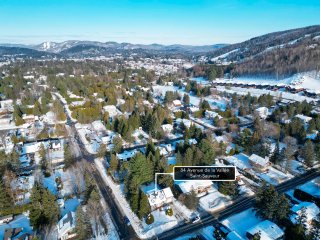Description
Gorgeous and breathtaking multi-storey home, with integrated garage, located on a corner lot, a few minutes' walk from the famous village of Saint-Sauveur, surrounded by a large lot with mature trees, ideal for people seeking tranquility close to all services, 3 bedrooms, 2 bathrooms one with separate shower, 1 powder room on main floor, 2 stone fireplaces, 4-SEASON SOLARIUM with electric fireplace, Renovated to the highest standards. The large private backyard is accessible via the solarium. Elementary and high schools, golf, bike path, alpine & cross-country skiing, non-navigable lake and beach.**SHORT TERM RENTAL IS POSSIBLE**
Gorgeous and breathtaking multi-storey home, with
integrated garage, located on a corner lot, a few minutes'
walk from the famous village of Saint-Sauveur, surrounded
by a large lot with mature trees, ideal for people seeking
tranquility close to all services, 3 bedrooms, 2 bathrooms
one with separate shower, 1 powder room on main floor, 2
stone fireplaces, 4-SEASON SOLARIUM with electric
fireplace, Renovated to the highest standards. The large
private backyard is accessible via the solarium. The
terrace, equipped with an awning with canvas if desired, is
perfect for enjoying beautiful outdoor days, entertaining
guests or barbecuing.
Building Description:
Multi-storey house.
Interior Description :
Sought-after AREA - for tranquillity lovers! This
neighborhood is distinguished by its sought-after, intimate
setting, within walking distance of the heart of
Saint-Sauveur village but away from the hustle and bustle,
close to everything. Quick access to the popular
Saint-Sauveur village square, with its boutiques,
restaurants and terraces. The four seasons offer an
impressive spectacle, a year-round symphony. This property
is designed entirely with quality materials: wood floors
and beautiful ceramics. The ground floor, a true comfort
level, features a spacious kitchen offering a functional
and modern space for preparing delicious meals; the
essential dining room is used for family gatherings
adjacent to the 4-season solarium and the living room where
a stone fireplace adds a warm and friendly atmosphere.
Brightness is omnipresent. The upper floor is spacious and
exudes comfort, featuring 2 large bedrooms with queen-size
beds, a good-sized bathroom and storage space. The private
basement, a relaxation area featuring a large family room
with stone fireplace, large bedroom and bathroom, can be
used for visitors or teenagers. Relaxation area: 4-season
solarium on the ground floor, leading to the outdoor
terrace.
At proximity:
Elementary and high schools, golf, bike path, alpine and
cross-country skiing, non-navigable lake and beach.
**SHORT TERM RENTAL IS POSSIBLE**
Conditions:
Minimum 3 months rental, Minimum 12 months rental,
Non-smoking, Mandatory references, Mandatory liability
insurance, Animals to be discussed.
