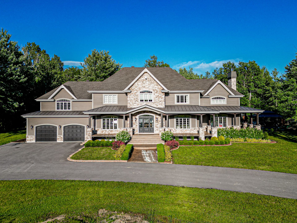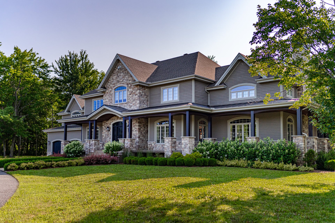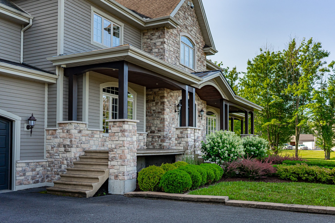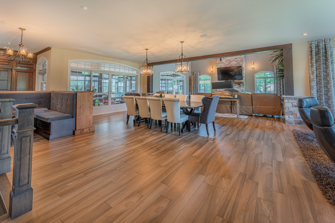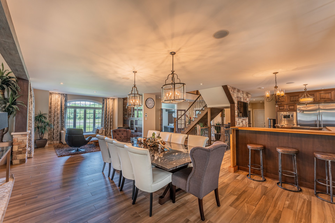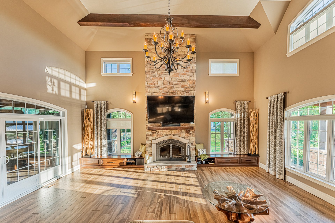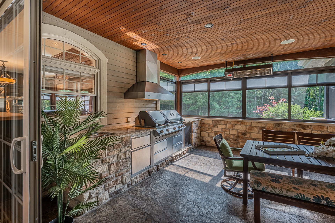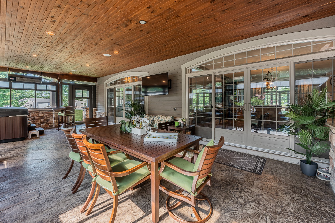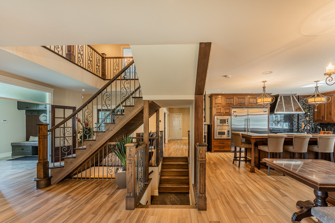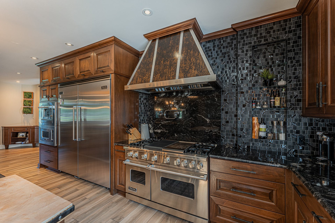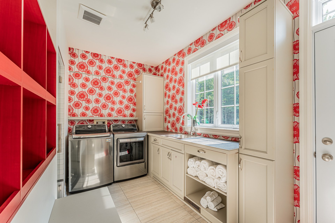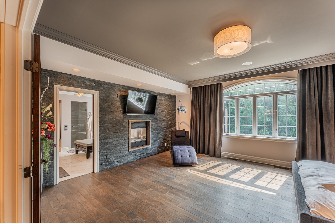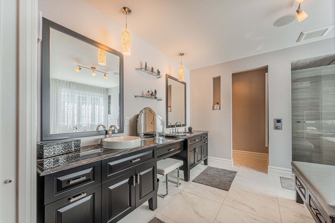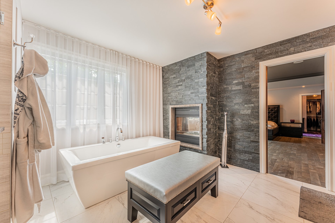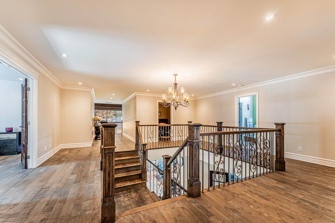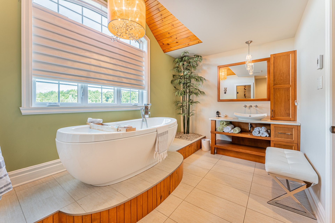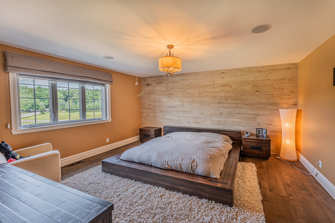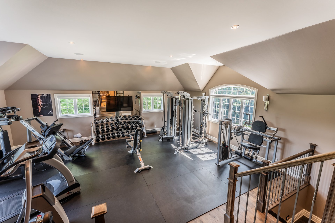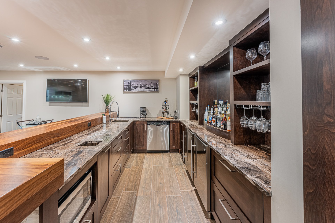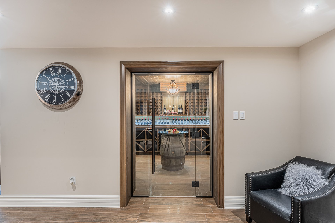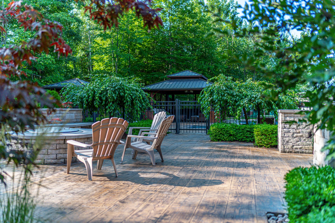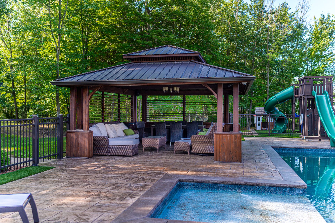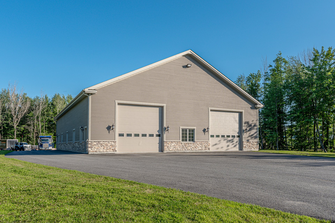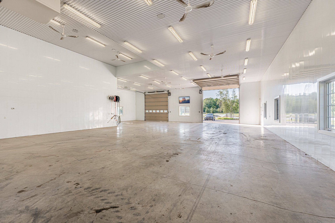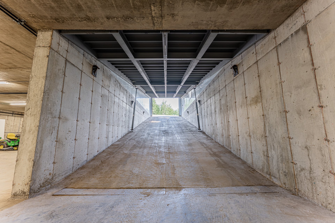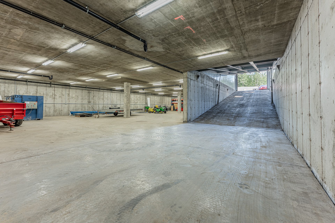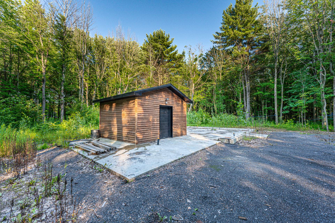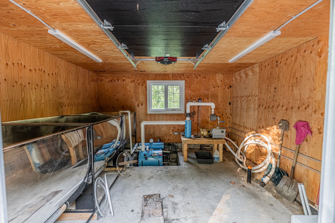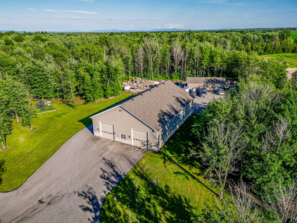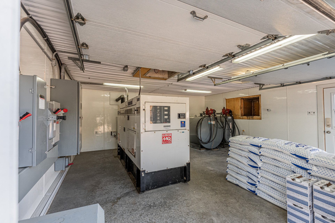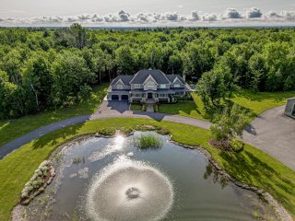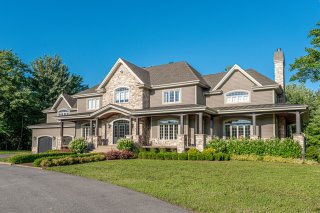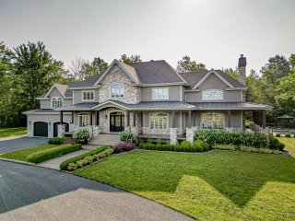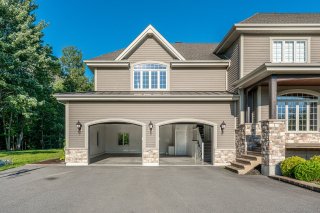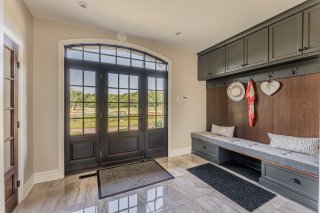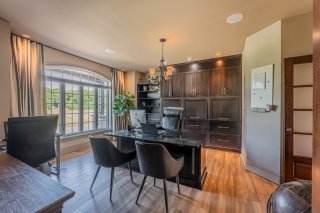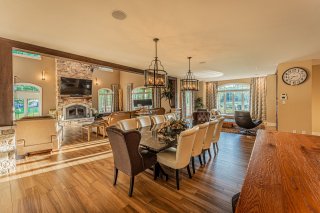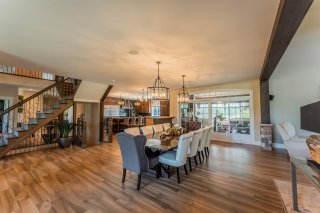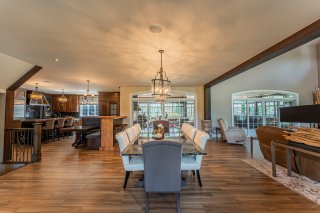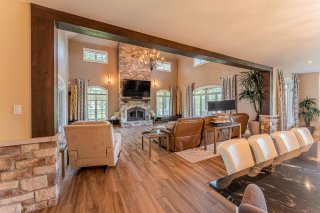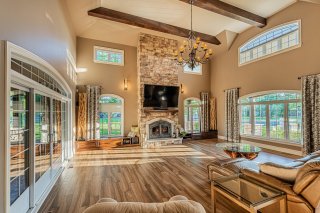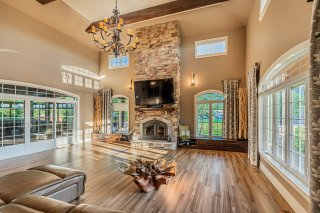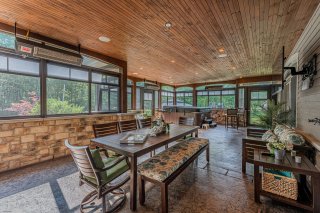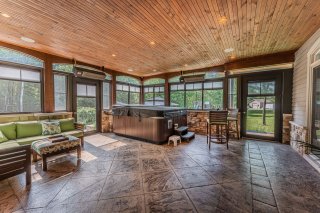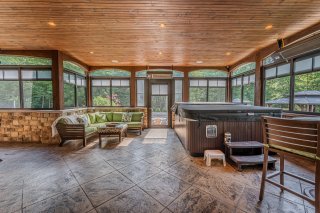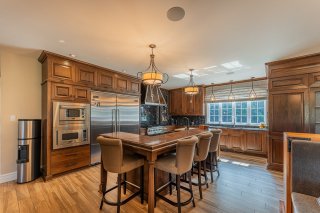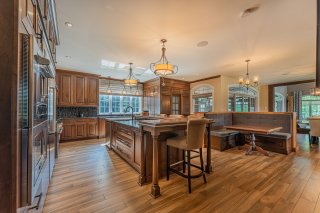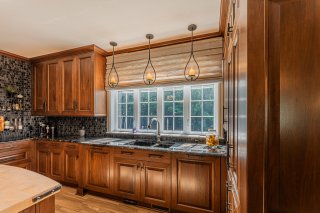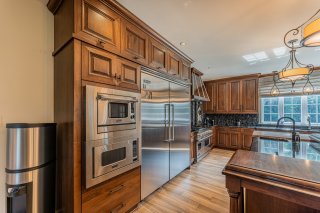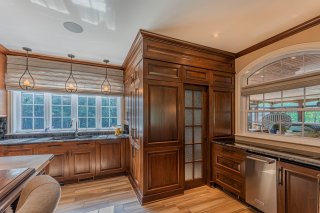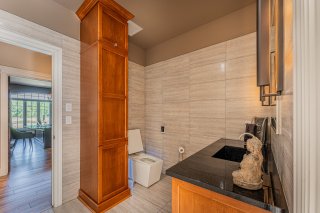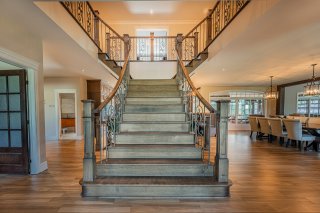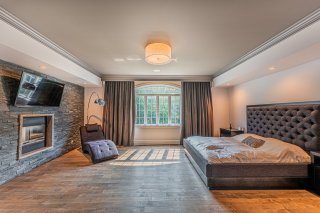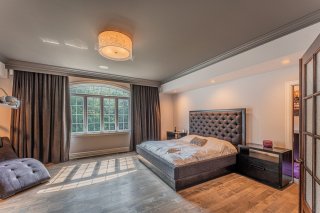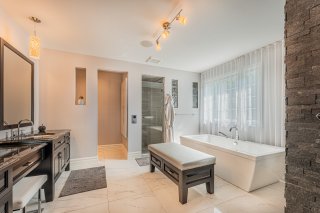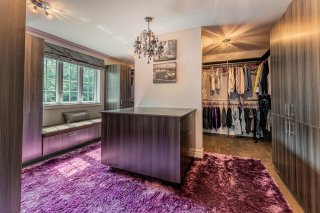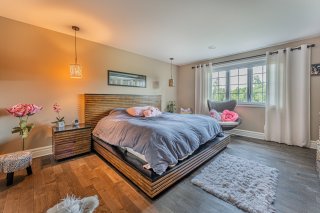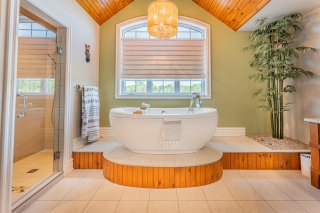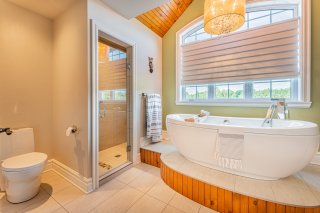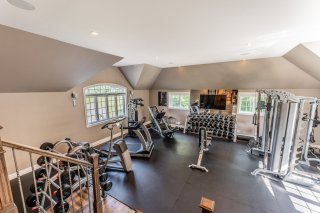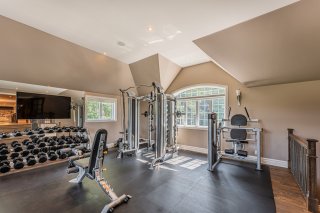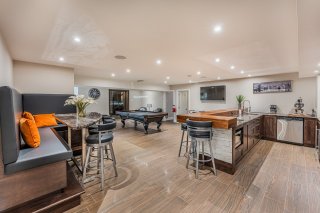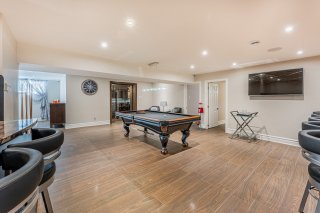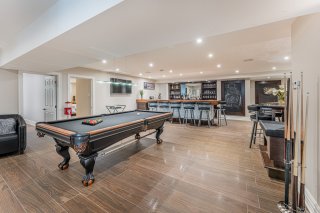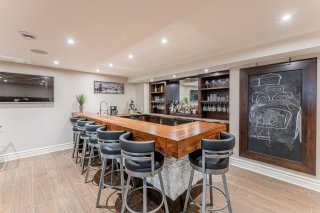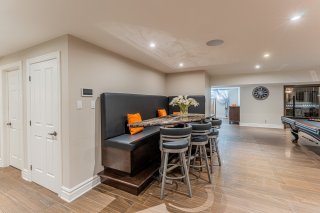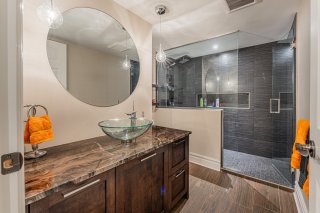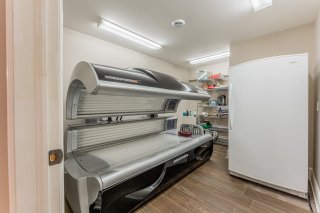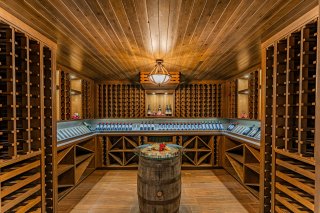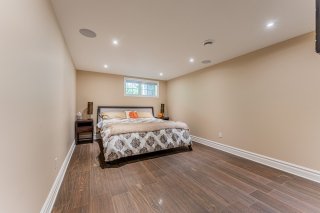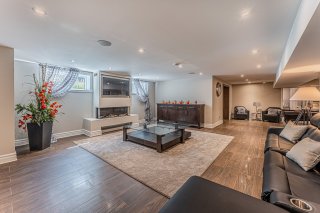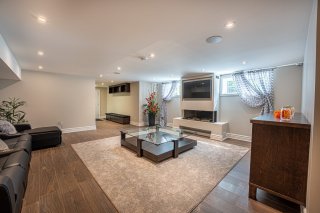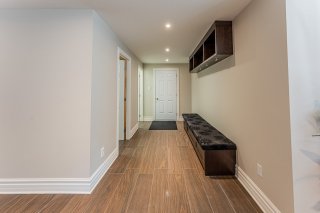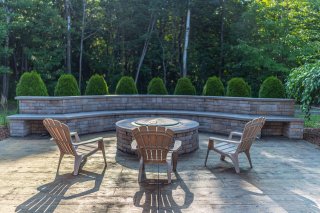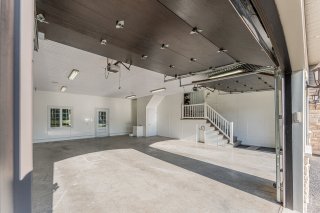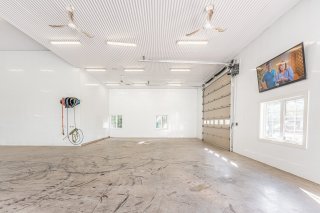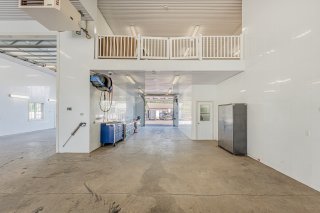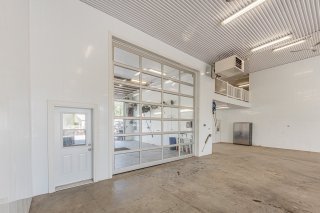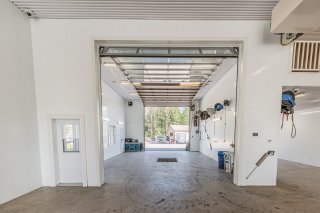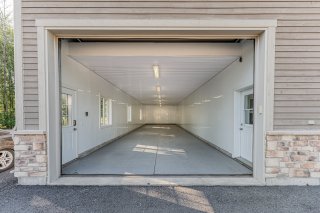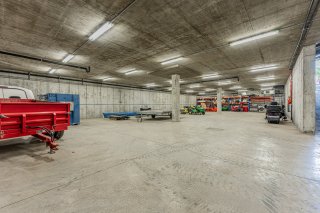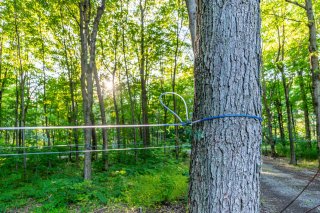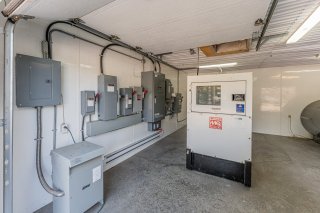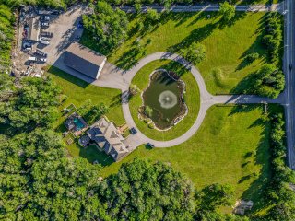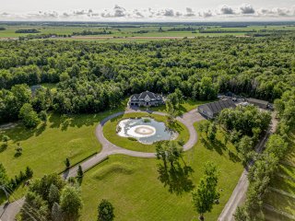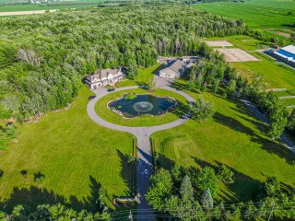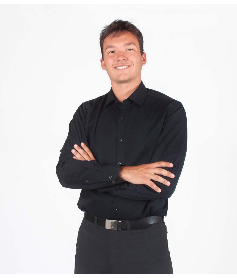Description
Here is an exceptional property that has everything to meet your highest demands. This estate, spanning over 19.8 acres or approximately 23.4 arpents, features an impressive 5-bedroom residence with over thirty rooms, a massive agricultural garage with a basement and vehicle access, an artificial lake with a fountain, and even a maple water pumping station. The entire property has been built to the highest quality standards, using high-end materials and state-of-the-art home automation systems.
Welcome to this incredible, exceptional estate extending
over more than 19.8 acres, or approximately 23.4 arpents,
offering a luxurious and unique experience that meets the
highest standards. This majestic property encloses a
breathtaking residence, showcasing refined design and
remarkable architecture.
Located in the heart of this vast property, you will
discover a residence of 5 bedrooms, accompanied by an
attached double garage, extending over more than thirty
rooms, thus creating a generous and harmonious living
space. Every corner of this residence has been designed
with meticulous care, combining modern comfort and timeless
elegance, using top-of-the-range construction materials and
an exceptional home automation system.
Upon your arrival, you will be greeted by a large open area
on the ground floor, combining the living room, the dining
room, a boudoir and the kitchen. The living room is
distinguished by its cathedral ceiling and its sumptuous
fireplace, creating a warm and friendly atmosphere. The
kitchen, on the other hand, offers carefully designed
workspaces and is equipped with high-end appliances,
allowing you to cook with ease and elegance.
On the ground floor, you will also find a magnificent room
used as an office, ideal for professionals wishing to
manage their business from the comfort of their home. A
well-appointed powder room and a laundry room with shower
complete this level.
Upstairs, three bedrooms await you, including the sumptuous
master suite. The latter is equipped with a huge custom
walk-in closet, where you can easily store your countless
outfits, pairs of shoes and accessories. The master suite
also benefits from its own private bathroom, equipped with
a freestanding bath and a luxurious shower. The floor also
houses a spacious gym, allowing you to maintain your form
without leaving your property.
Going down to the basement, you will discover a friendly
bar, located near the family room and the space dedicated
to the game of billiards. For wine lovers, a magnificent
wine room, with the capacity to store around 1,500 bottles,
has been carefully furnished. Two additional bedrooms with
walk-in closets provide a comfortable home space for your
family and guests.
But that's not all ! While exploring the exteriors of this
splendid property, you will be seduced by an inground salt
pool, ideal for moments of relaxation and refreshment
during the hot summer days. A spacious terrace invites you
to enjoy meals outdoors and admire the beauty of the
surroundings.
Finally, to ensure unfailing comfort and safety, the power
supply to the property is guaranteed by a generator,
allowing you to enjoy peace of mind in all circumstances.
This prestigious estate offers an incomparable living
environment, harmonizing the splendor of nature with modern
comfort. With its unique facilities, exceptional features
and attention to detail, this property will exceed the
highest expectations.
Don't wait and contact us!

