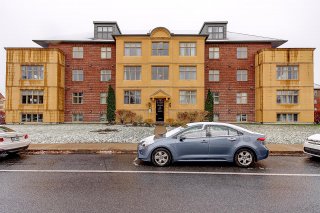8250 Rue de Londres
Brossard, QC J4Y
MLS: 28066611
2
Bedrooms
1
Baths
0
Powder Rooms
2012
Year Built
Description
Large, bright, modern 2-bedroom condo. The property is located in a quiet, safe residential area near Quartier Dix30 and the REM station. The unit is located on the 2nd floor. There are 2 outdoor parking spaces and a storage area. A heated swimming pool is also available at the rear. The condo is rent for 1800$ per month until Jnuary 1st 2025.
The outstanding features of this property:
1. Prime location: 8250 rue de Londres is located in the
highly sought-after district of Brossard, offering easy
access to all services, schools, parks, shopping centers
and especially the Quartier DIX30 and the REM. You'll be
close to everything you need.
2. Spacious living space: The apartment boasts generous
living space, ideal for welcoming family and friends.
Brightness abounds in every room, creating a warm and
welcoming atmosphere.
3. Modern kitchen : The kitchen features an island allowing
you to have great conversations with your guests while
cooking.
4. Comfortable bedrooms: The bedrooms are spacious,
offering the ideal place to relax and recharge.
5. Beautiful outdoor spaces: Enjoy relaxing moments on your
own private balcony, perfect for morning coffee or evening
barbecues.
6. Reserved parking: You'll have two reserved parking
spaces for your vehicles, which is a considerable advantage
in this region.
7. Storage space: You'll also benefit from storage space.
8. Low condo fees: Condo fees are very reasonable, making
this property even more attractive.
Don't miss this exceptional opportunity to acquire a
top-quality apartment in a sought-after neighborhood. 8250
rue de Londres, apt. 5, is more than just a residence, it's
an investment in a quality lifestyle.
| BUILDING | |
|---|---|
| Type | Apartment |
| Style | Detached |
| Dimensions | 0x0 |
| Lot Size | 0 |
| EXPENSES | |
|---|---|
| Co-ownership fees | $ 2940 / year |
| Municipal Taxes (2023) | $ 2278 / year |
| School taxes (2023) | $ 280 / year |
| ROOM DETAILS | |||
|---|---|---|---|
| Room | Dimensions | Level | Flooring |
| Living room | 17.2 x 12.2 P | 2nd Floor | Floating floor |
| Dining room | 11.1 x 12.7 P | 2nd Floor | Floating floor |
| Kitchen | 16.1 x 10.1 P | 2nd Floor | Ceramic tiles |
| Primary bedroom | 16.1 x 18.5 P | 2nd Floor | Floating floor |
| Bedroom | 10 x 10 P | 2nd Floor | Floating floor |
| Bathroom | 10.9 x 8.1 P | 2nd Floor | Ceramic tiles |
| CHARACTERISTICS | |
|---|---|
| Heating system | Electric baseboard units |
| Water supply | Municipality |
| Heating energy | Electricity |
| Equipment available | Entry phone, Ventilation system, Wall-mounted air conditioning |
| Windows | PVC |
| Siding | Brick |
| Pool | Other, Heated, Inground |
| Proximity | Other, Highway, Park - green area, Elementary school, High school, Public transport, Bicycle path, Daycare centre |
| Bathroom / Washroom | Seperate shower |
| Available services | Fire detector |
| Parking | Outdoor |
| Sewage system | Municipal sewer |
| Window type | Crank handle |
| Roofing | Asphalt shingles |
| Zoning | Residential |
| Driveway | Asphalt |
Matrimonial
Age
Household Income
Age of Immigration
Common Languages
Education
Ownership
Gender
Construction Date
Occupied Dwellings
Employment
Transportation to work
Work Location
Map
Loading maps...




































