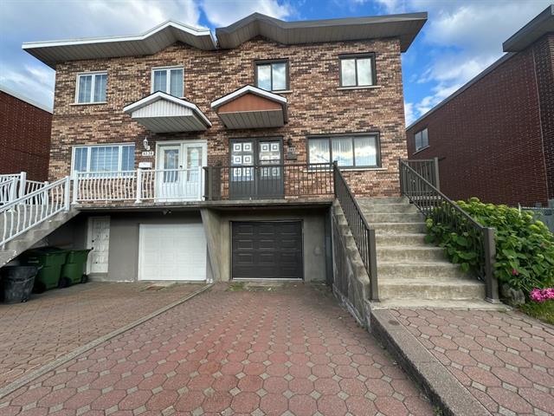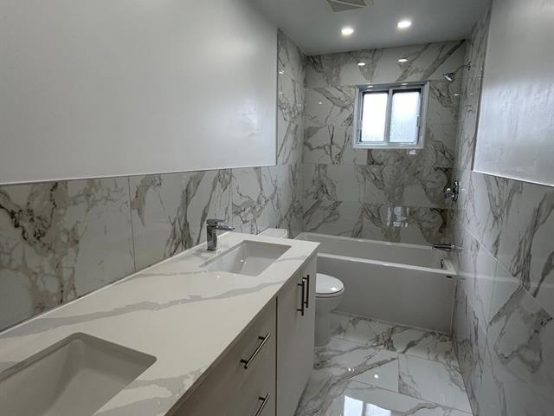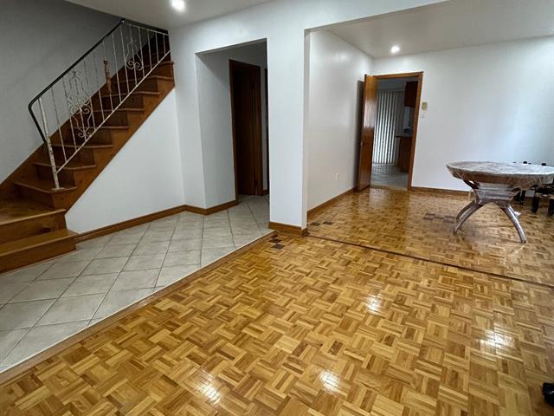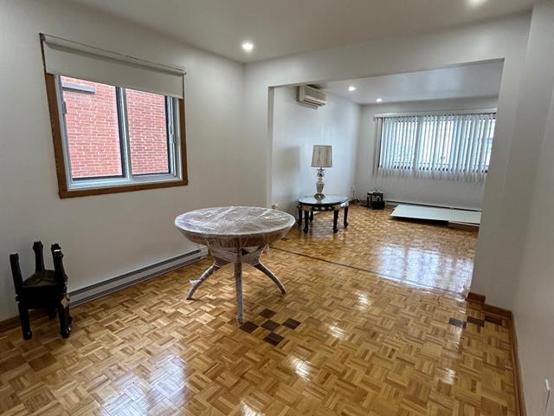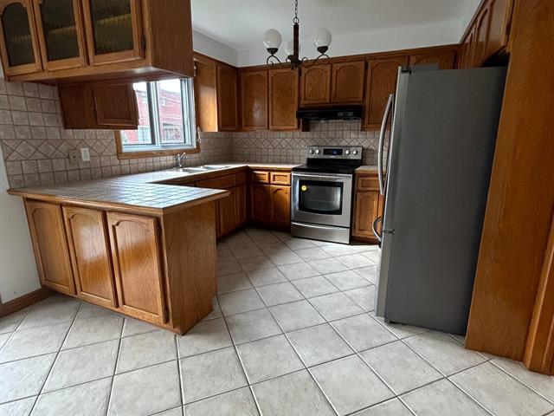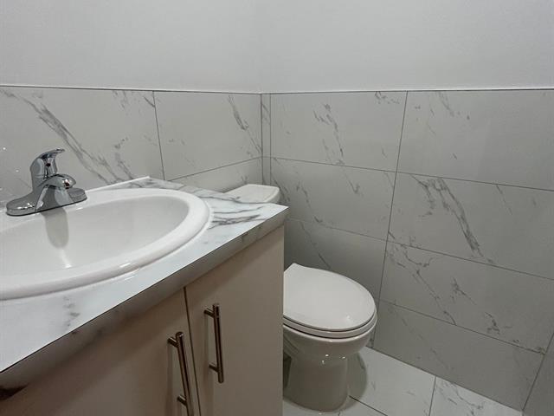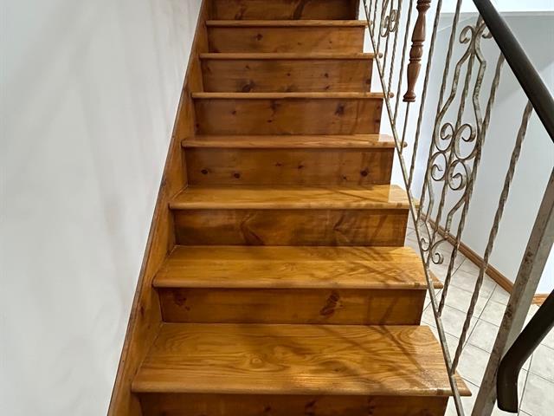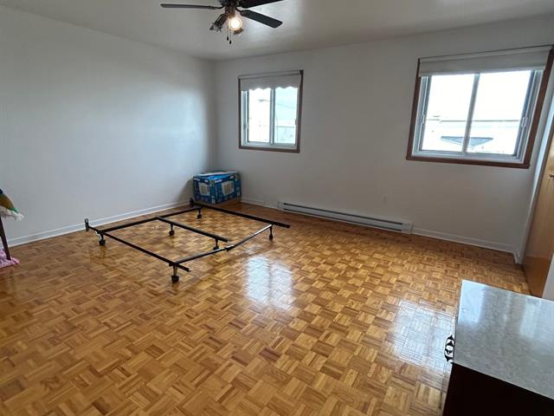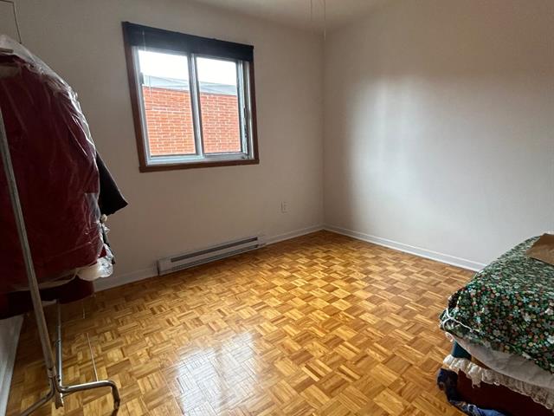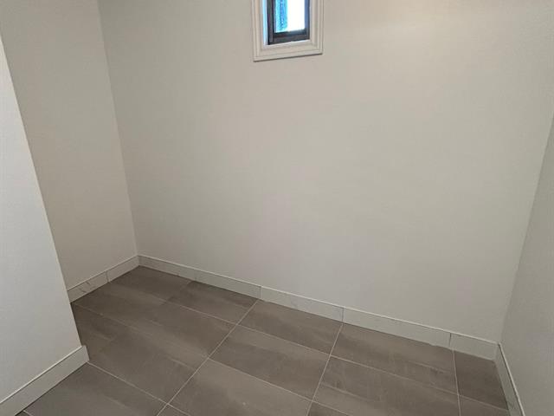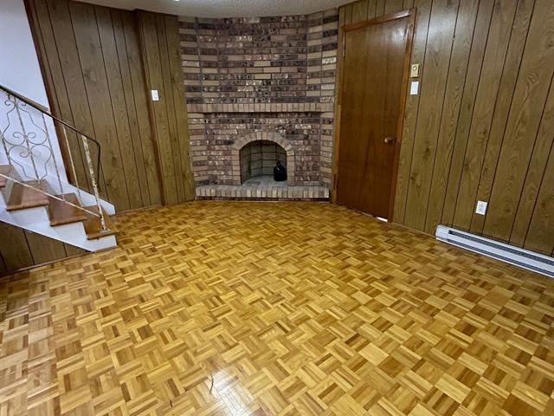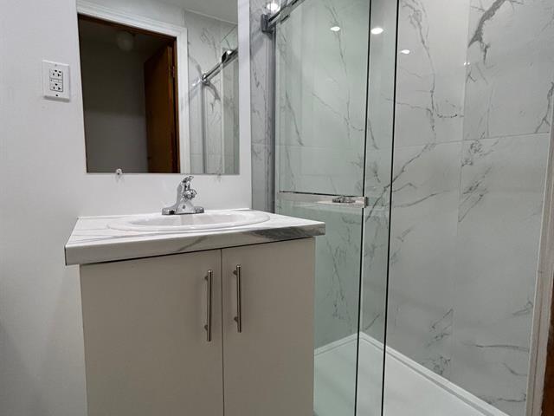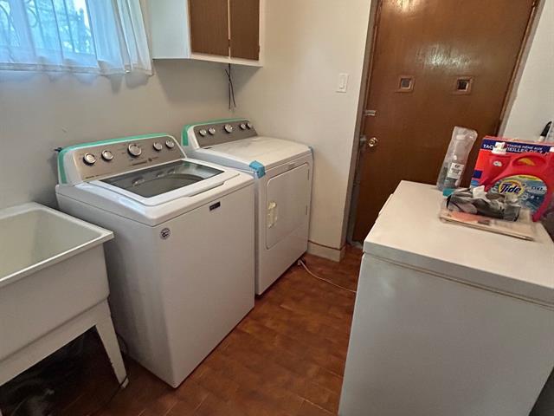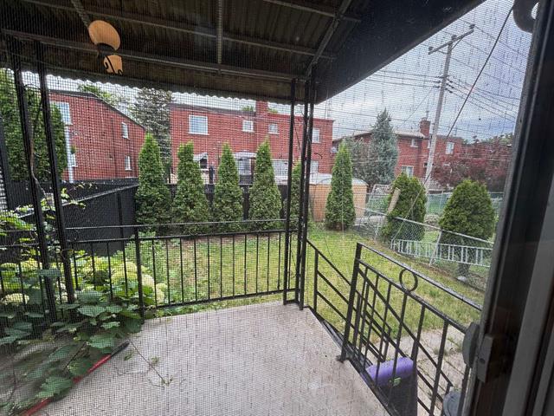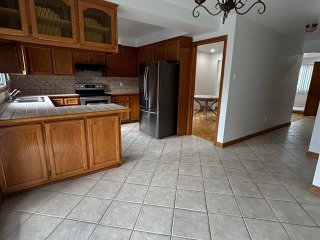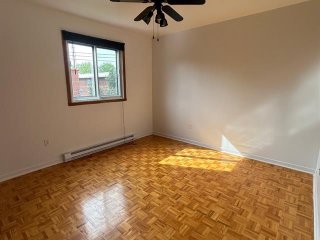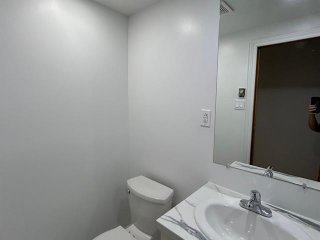8232 Rue Cordner
Montréal (LaSalle), QC H8N
MLS: 20750339
$2,900/M
3
Bedrooms
2
Baths
1
Powder Rooms
N/A
Year Built
Description
Beautiful semi-detached cottage located close to all amenities. The first floor features a living room, dining room, kitchen, and a powder room. The large backyard includes a balcony. On the second floor, there are three bedrooms and a bathroom. The basement includes a family room, a cool room, a bathroom with a shower, and a separate laundry room. Additionally, there is a garage and a driveway. All three bathrooms have been completely renovated. Parc Lebfebvre is a two minute walk.
Required documentation:
1)employment letter 2)credit check from Oligny et Thibodeau
3)references 4)tenant insurance The result must be to the
complete satisfaction of the owner. No pets and non smoking.
| BUILDING | |
|---|---|
| Type | One-and-a-half-storey house |
| Style | Semi-detached |
| Dimensions | 0x0 |
| Lot Size | 0 |
| EXPENSES | |
|---|---|
| N/A |
| ROOM DETAILS | |||
|---|---|---|---|
| Room | Dimensions | Level | Flooring |
| Living room | 11.5 x 14.2 P | Ground Floor | Parquetry |
| Dining room | 10.4 x 10.9 P | Ground Floor | Parquetry |
| Kitchen | 18.4 x 11.0 P | Ground Floor | Ceramic tiles |
| Washroom | 4.3 x 4.2 P | Ground Floor | Ceramic tiles |
| Bathroom | 4.11 x 11.0 P | 2nd Floor | Ceramic tiles |
| Primary bedroom | 14.1 x 15.7 P | 2nd Floor | Parquetry |
| Bedroom | 11.2 x 11.1 P | 2nd Floor | Parquetry |
| Bedroom | 9.11 x 10.9 P | 2nd Floor | Parquetry |
| Hallway | 6.8 x 9.1 P | 2nd Floor | Parquetry |
| Family room | 14.8 x 18.6 P | Basement | Parquetry |
| Bathroom | 3.8 x 8.0 P | Basement | Ceramic tiles |
| Laundry room | 7.2 x 7.1 P | Basement | Ceramic tiles |
| Cellar / Cold room | 5.1 x 8.10 P | Basement | Ceramic tiles |
| CHARACTERISTICS | |
|---|---|
| N/A |
Matrimonial
Age
Household Income
Age of Immigration
Common Languages
Education
Ownership
Gender
Construction Date
Occupied Dwellings
Employment
Transportation to work
Work Location
Map
Loading maps...
