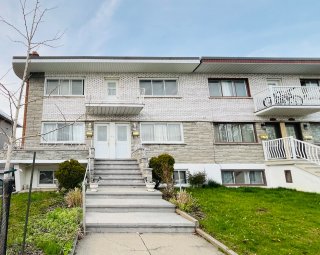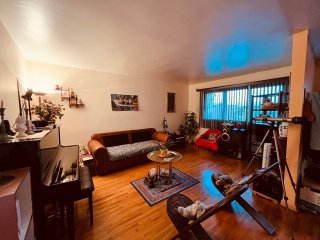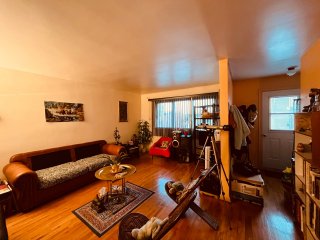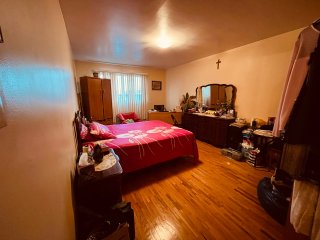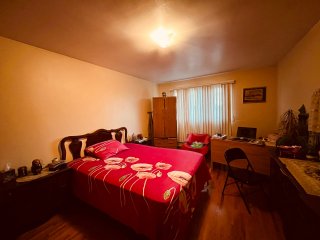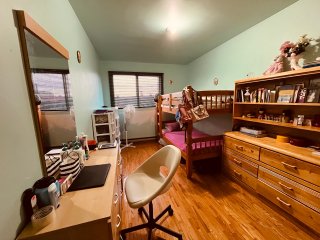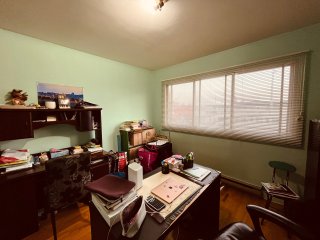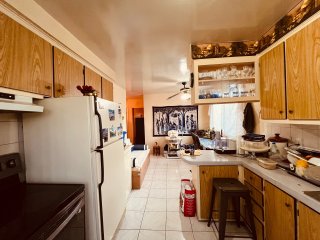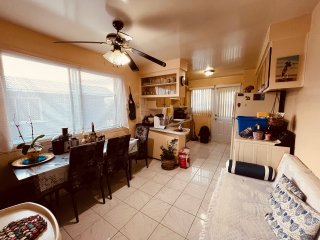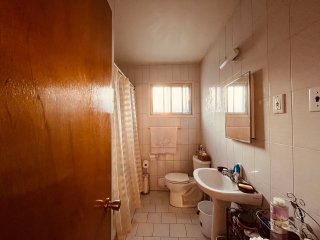8227 Rue de Mirepoix
Montréal (Saint-Léonard), QC H1R
MLS: 17255696
$1,500/M
3
Bedrooms
1
Baths
0
Powder Rooms
1965
Year Built
Description
Welcome to this apartment located in the heart of Saint-Leonard! This spacious unit features three bedrooms, one bathroom, and a living room. You can also enjoy two balconies, one at the front and one at the back, to savor your moments of tranquility outdoors. Nestled in a quiet and peaceful neighbourhood, this apartment benefits from an excellent location. You will be close to parks, Leonardo Da Vinci Center, major boulevards, and highways, making your daily commute a breeze. Do not miss your opportunity. Contact us today to schedule a visit.
Three-bedroom apartment in a strategic location in
Saint-Leonard.
Welcome to your new apartment in the heart of
Saint-Leonard. Nestled on a quiet street, this charming
3-bedroom apartment offers the perfect balance of
convenience and comfort.
Key Features:
Spacious and bright living spaces
Three comfortable bedrooms
Well-equipped kitchen
Hardwood floors
Ample storage space
Washer (in the bathroom) and dryer (in the kitchen)
In proximity:
Leonardo Da Vinci Center
Shops and grocery stores
Restaurants and cafes
Parks
Primary and secondary schools
Major boulevards and highways
Don't miss this fantastic opportunity to experience the
best of Montreal. Schedule a visit today and make this
charming apartment your new home! Contact us now for more
details.
*Mandatory credit check
*No pets allowed
*No smoking in the apartment or on the property. Smoking or
cultivating cannabis inside or outside the building is
prohibited.
*No short-term rentals. No Airbnb allowed.
*Liability insurance of 2 million dollars required on the
date of occupancy
| BUILDING | |
|---|---|
| Type | Apartment |
| Style | Semi-detached |
| Dimensions | 0x0 |
| Lot Size | 0 |
| EXPENSES | |
|---|---|
| N/A |
| ROOM DETAILS | |||
|---|---|---|---|
| Room | Dimensions | Level | Flooring |
| Living room | 15.4 x 16.4 P | 2nd Floor | Wood |
| Primary bedroom | 11.5 x 17.3 P | 2nd Floor | Wood |
| Bedroom | 10.6 x 11.3 P | 2nd Floor | Wood |
| Bedroom | 8.7 x 13.3 P | 2nd Floor | Wood |
| Kitchen | 9.9 x 8.3 P | 2nd Floor | Ceramic tiles |
| Dining room | 9.10 x 9.6 P | 2nd Floor | Ceramic tiles |
| Bathroom | 6.2 x 7.4 P | 2nd Floor | Ceramic tiles |
| CHARACTERISTICS | |
|---|---|
| Heating system | Electric baseboard units |
| Water supply | Municipality |
| Heating energy | Electricity |
| Proximity | Highway, Park - green area, Elementary school, High school, Daycare centre |
| Sewage system | Municipal sewer |
| Zoning | Residential |
| Restrictions/Permissions | Smoking not allowed, Short-term rentals not allowed, No pets allowed |










