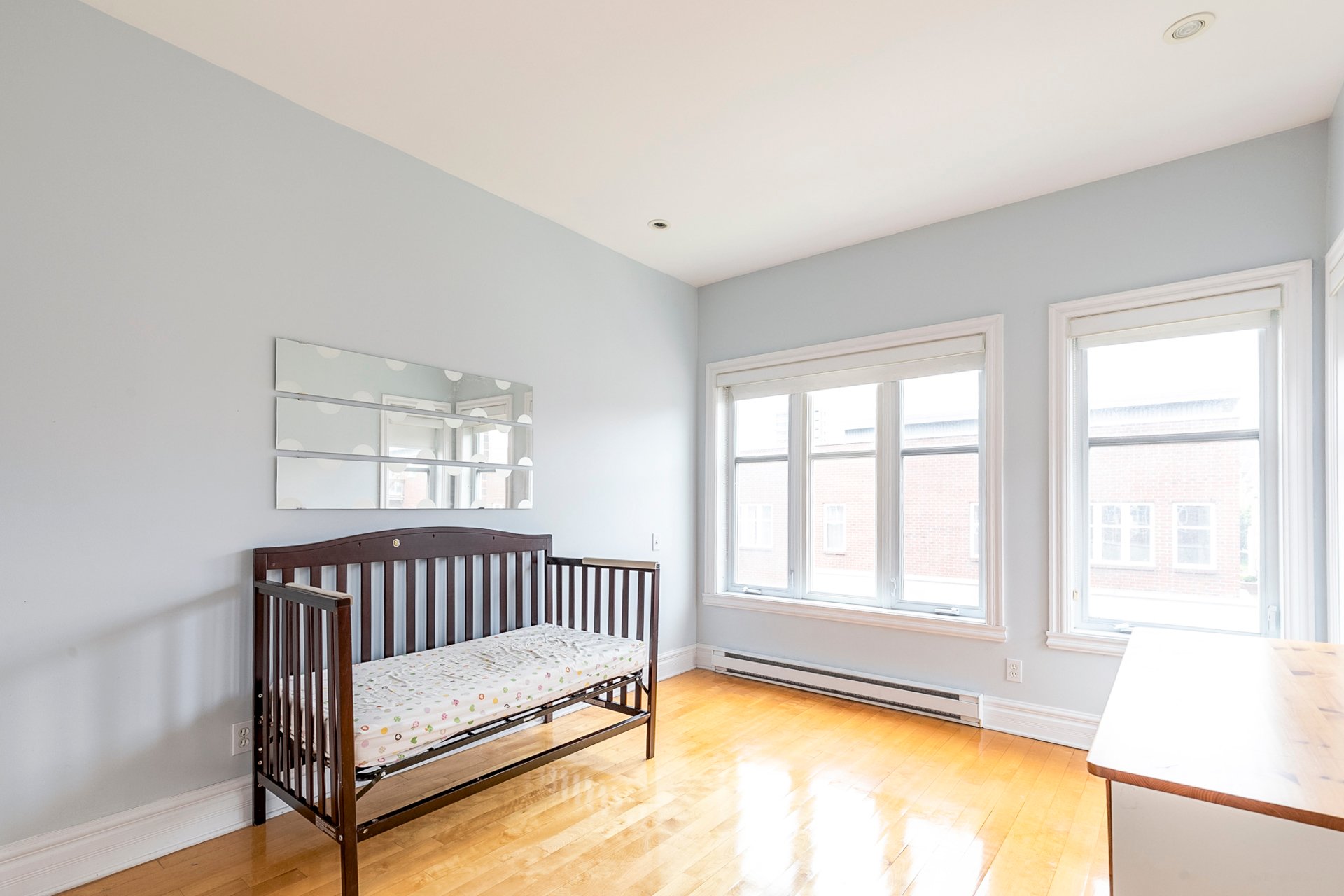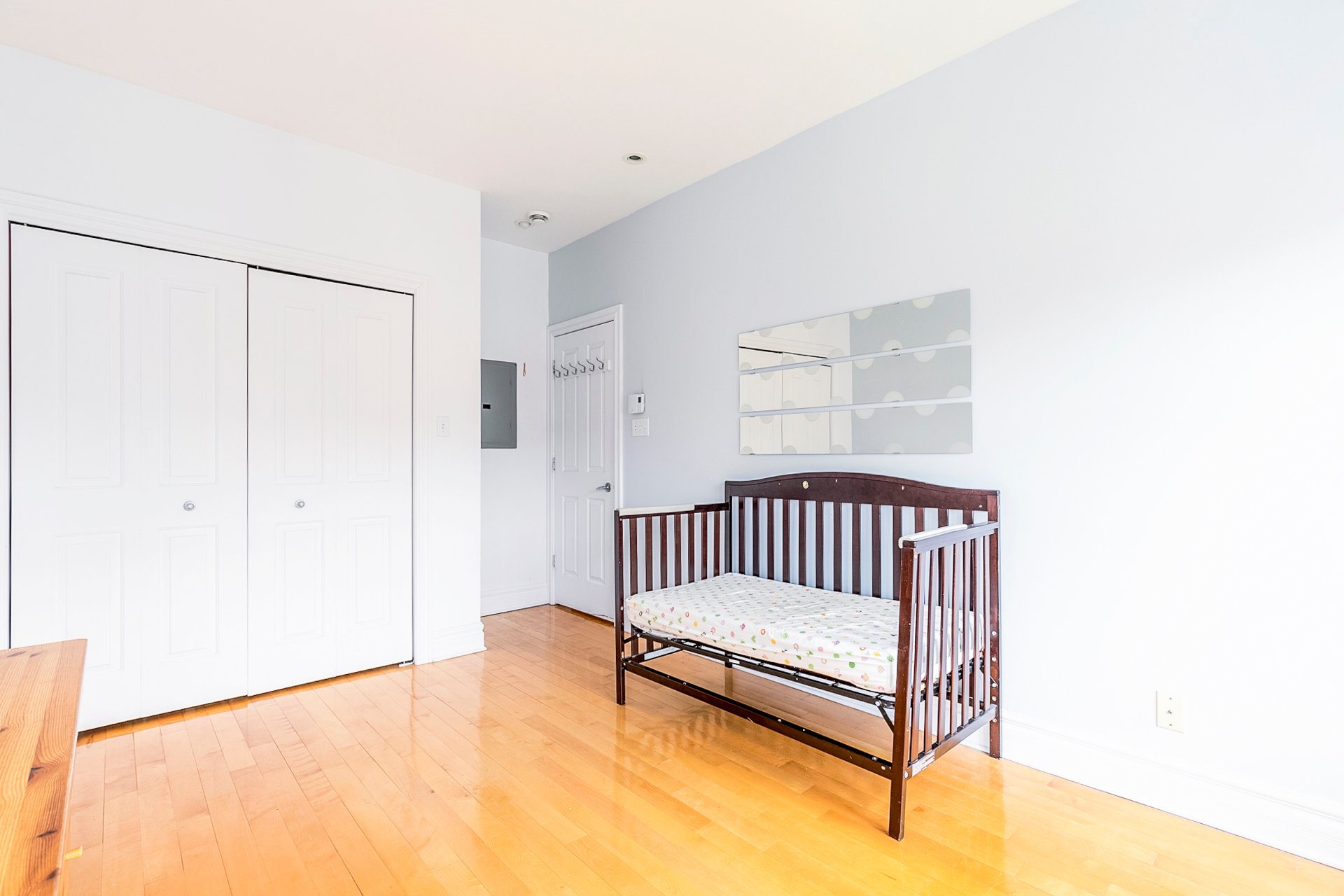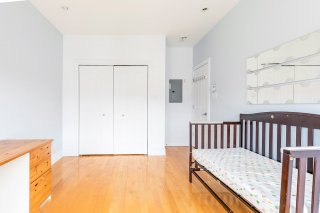813 Rue St Timothée
Montréal (Ville-Marie), QC H2L
MLS: 24015175
$529,000
2
Bedrooms
1
Baths
0
Powder Rooms
2003
Year Built
Description
A charming condo located in the vibrant Ville-Marie district of Montreal. This area is known for its blend of historical charm and modern amenities, making it a desirable location for urban living. The condo itself features modern design elements and ample natural light, creating a welcoming and stylish living space. Top floor: a lot of nature lights coming in. Big terrass: Enjoy the French style life. Indoor Parking: The property includes a garage space, which is a valuable addition in an urban setting. Proximity to Amenities: Located in Montreal's bustling Village district, Steps away from the Old Port.
A charming condo located in the vibrant Ville-Marie
district of Montreal. This area is known for its blend of
historical charm and modern amenities, making it a
desirable location for urban living.
The condo itself features modern design elements and ample
natural light, creating a welcoming and stylish living
space.
Top floor: a lot of nature lights coming in.
Big terrass: Enjoy the French style life.
Indoor Parking: The property includes a garage space, which
is a valuable addition in an urban setting.
Proximity to Amenities: Located in Montreal's bustling
Village district, the condo is steps away from the Old
Port, dining options, shopping, parks, and public transit.
Old port is nearby.
This condo offers a blend of luxury and convenience, making
it an excellent choice for those looking to enjoy the best
of Montreal living.
| BUILDING | |
|---|---|
| Type | Apartment |
| Style | Semi-detached |
| Dimensions | 0x0 |
| Lot Size | 0 |
| EXPENSES | |
|---|---|
| Co-ownership fees | $ 4812 / year |
| Municipal Taxes (2024) | $ 3141 / year |
| School taxes (2023) | $ 374 / year |
| ROOM DETAILS | |||
|---|---|---|---|
| Room | Dimensions | Level | Flooring |
| Kitchen | 7.4 x 10 P | 3rd Floor | Ceramic tiles |
| Bathroom | 12 x 7.3 P | 3rd Floor | Ceramic tiles |
| Laundry room | 5.6 x 3.3 P | 3rd Floor | Ceramic tiles |
| Primary bedroom | 12.4 x 12.4 P | 3rd Floor | Wood |
| Bedroom | 12.5 x 10 P | 3rd Floor | Wood |
| Storage | 10 x 4 P | 3rd Floor | Ceramic tiles |
| Other | 20 x 20 P | 3rd Floor | Wood |
| CHARACTERISTICS | |
|---|---|
| Heating system | Electric baseboard units |
| Water supply | Municipality |
| Heating energy | Electricity |
| Garage | Attached, Fitted, Single width |
| Proximity | Highway, Hospital, Elementary school, Public transport, Daycare centre |
| Parking | Garage |
| Sewage system | Municipal sewer |
| Zoning | Residential |
| Cadastre - Parking (included in the price) | Garage |












































































