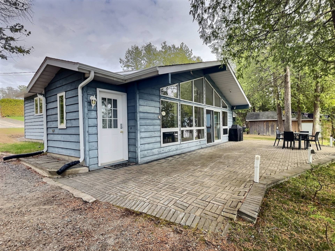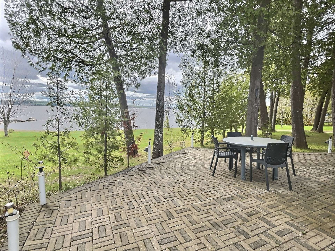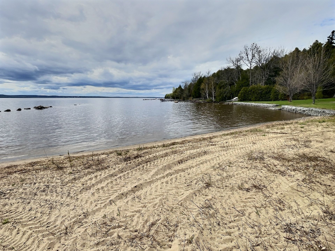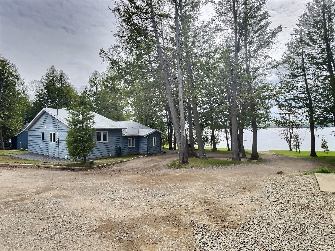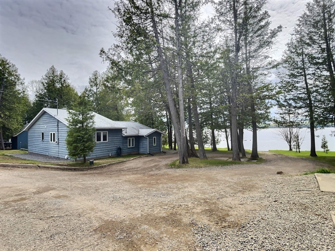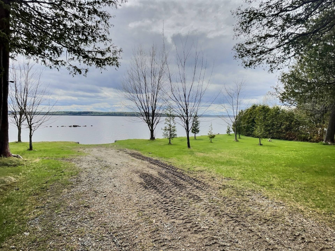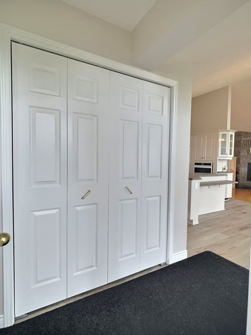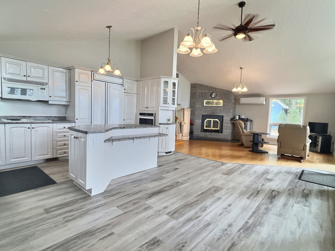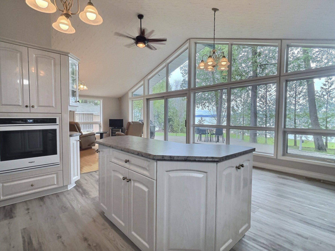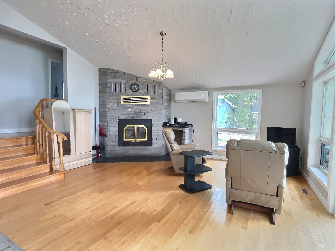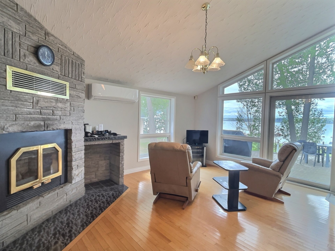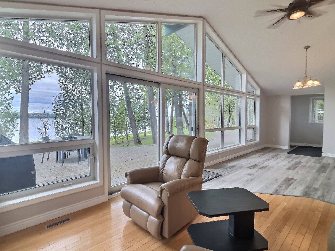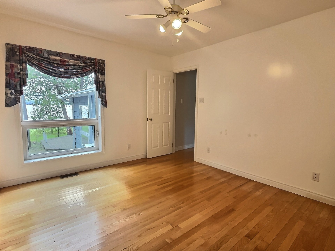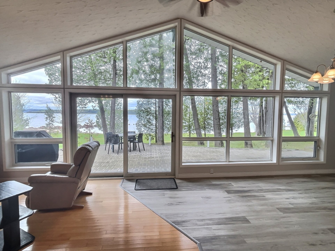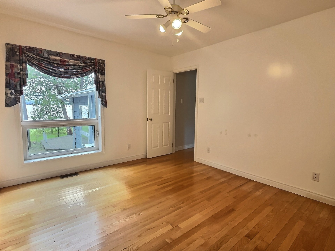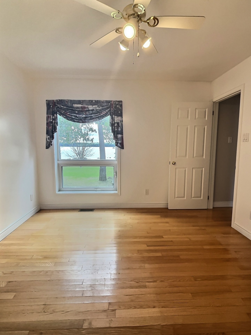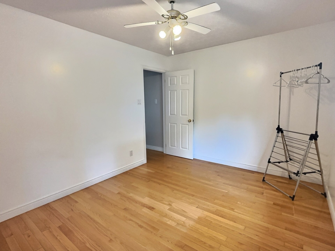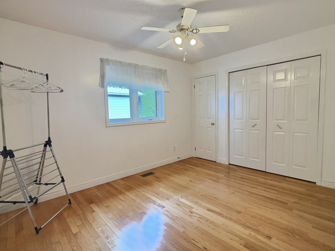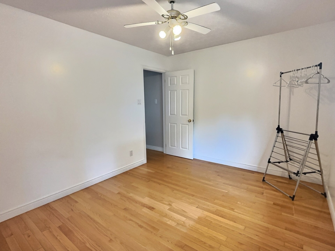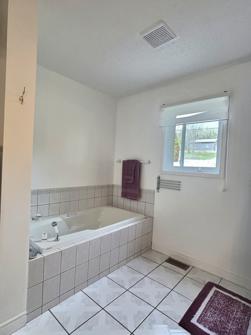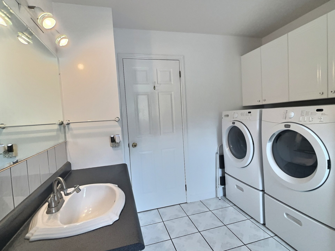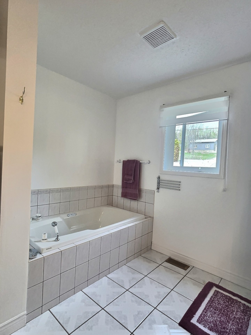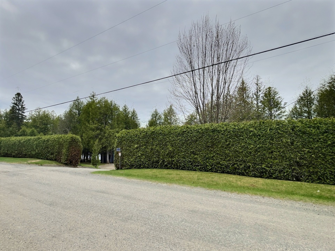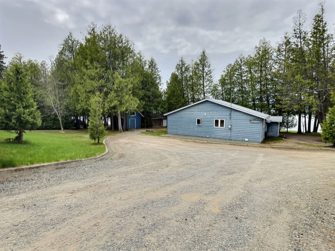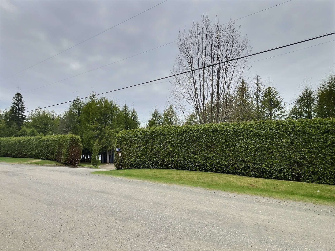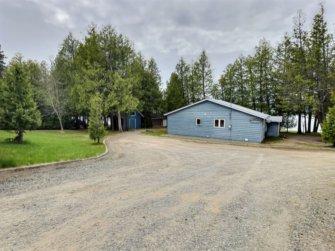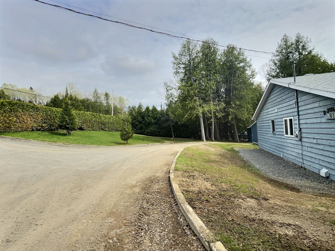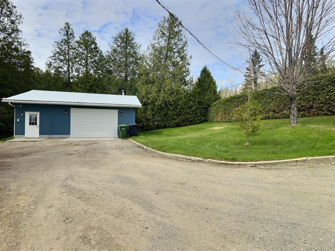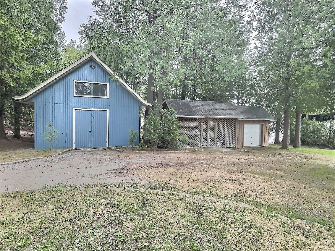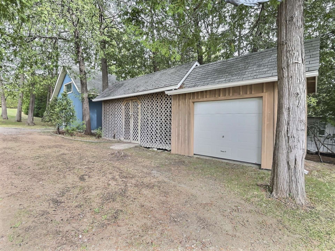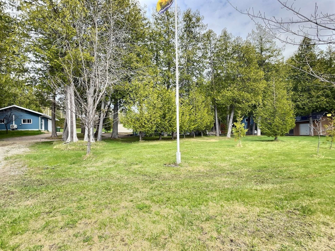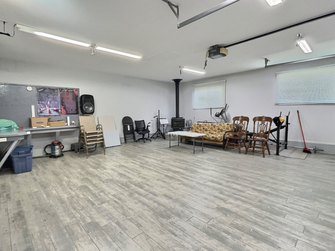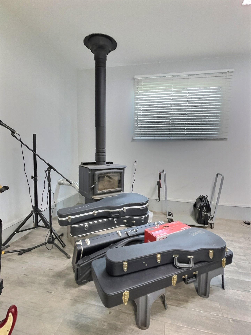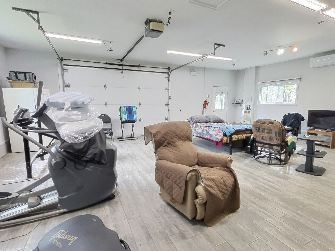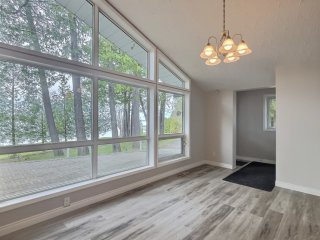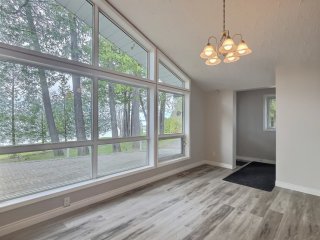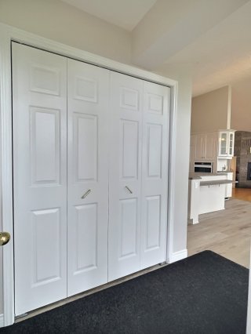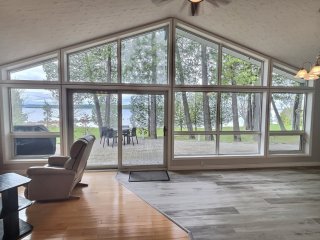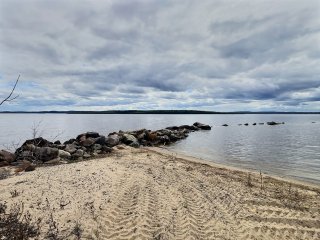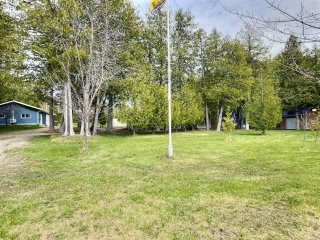813 Ch. du Royaume des Cèdres
Saint-Bruno-de-Guigues, QC J0Z
MLS: 16546505
$648,000
3
Bedrooms
1
Baths
0
Powder Rooms
1994
Year Built
Description
Charming private waterfront property on Lake Témiscamingue. Direct access to your rare sandy beach--no stairs, no hassle. 3 bedrooms, garage ready to convert into a guest house, boat ramp, and 62m of lakefront. Double lot with mature cedars ensuring total privacy. Available now in St-Bruno-de-Guigues.
Located on the shores of the majestic Lake Témiscamingue,
this four-season property offers an exceptional quality of
life. Enjoy a rare sandy beach in the area, protected by
gabions to prevent erosion. A 32-foot aluminum dock with a
16 x 12-foot platform, mounted on wheels for easy winter
storage, completes the waterfront amenities.
Outdoor enthusiasts will be delighted: fishing is possible
year-round, and a snowmobile trail is located
nearby--perfect for winter sports lovers.
For remote work or entertainment, the property is equipped
with high-speed fiber optic internet, ensuring a stable and
fast connection.
This property offers the perfect combination of privacy,
recreation, and functionality, all within an exceptional
natural setting.
Opportunity to purchase together with lot 3 336 627 (814
Chemin du Royaume des Cèdres). Ask your broker for details!
| BUILDING | |
|---|---|
| Type | Split-level |
| Style | Detached |
| Dimensions | 10.51x12.32 M |
| Lot Size | 3340.7 MC |
| EXPENSES | |
|---|---|
| Energy cost | $ 1820 / year |
| Municipal Taxes (2025) | $ 3700 / year |
| School taxes (2024) | $ 338 / year |
| ROOM DETAILS | |||
|---|---|---|---|
| Room | Dimensions | Level | Flooring |
| Hallway | 1.16 x 1.11 M | Ground Floor | Other |
| Dining room | 2.77 x 4.57 M | Ground Floor | Other |
| Kitchen | 2.68 x 4.57 M | Ground Floor | Other |
| Living room | 4.62 x 5.30 M | Ground Floor | Wood |
| Bedroom | 3.3 x 3.84 M | 2nd Floor | Wood |
| Bedroom | 3.65 x 2.40 M | 2nd Floor | Wood |
| Bedroom | 3.28 x 3.84 M | 2nd Floor | Wood |
| Bathroom | 2.81 x 3.65 M | 2nd Floor | Ceramic tiles |
| CHARACTERISTICS | |
|---|---|
| Heating system | Air circulation |
| Water supply | Artesian well |
| Roofing | Asphalt shingles |
| Siding | Cedar covering joint |
| Equipment available | Central vacuum cleaner system installation, Electric garage door, Other, Wall-mounted heat pump |
| Basement foundation | Concrete slab on the ground |
| Basement | Crawl space |
| Garage | Detached, Heated |
| Heating energy | Electricity, Wood |
| Topography | Flat, Sloped |
| Parking | Garage, Outdoor |
| Landscaping | Land / Yard lined with hedges |
| View | Mountain, Panoramic, Water |
| Distinctive features | Navigable, Water access, Waterfront |
| Foundation | Poured concrete |
| Sewage system | Purification field |
| Windows | PVC |
| Zoning | Residential |
| Cupboard | Thermoplastic |
| Hearth stove | Wood burning stove, Wood fireplace |
