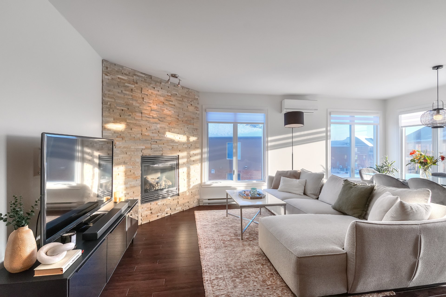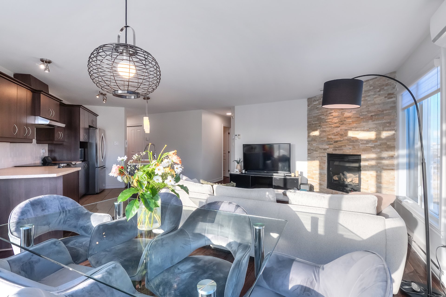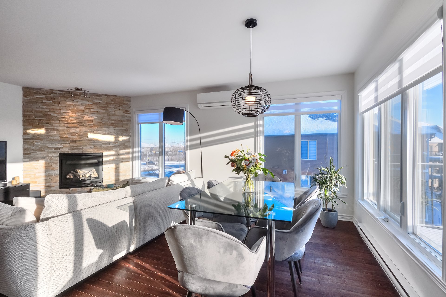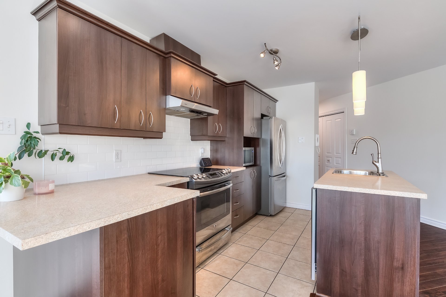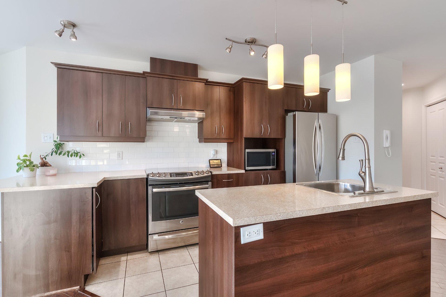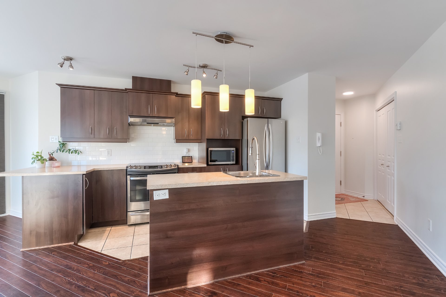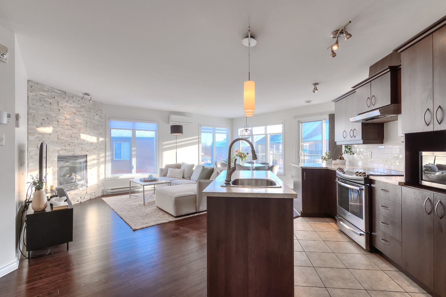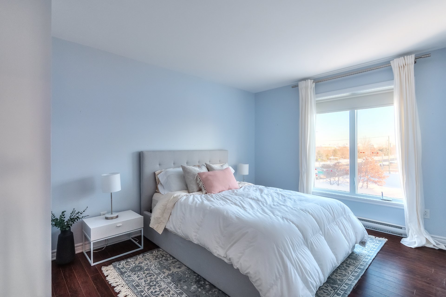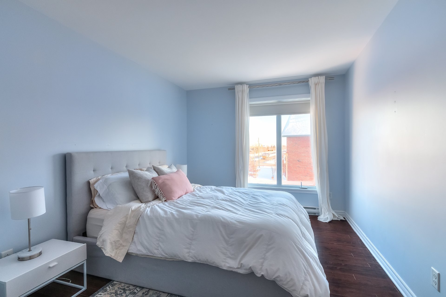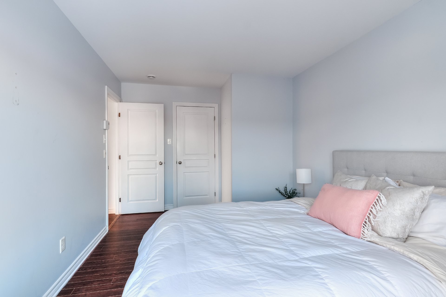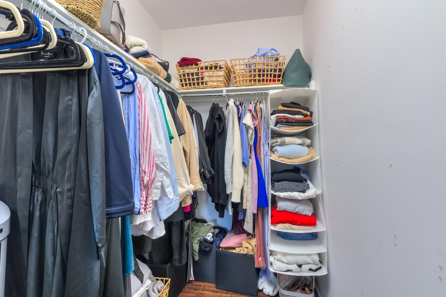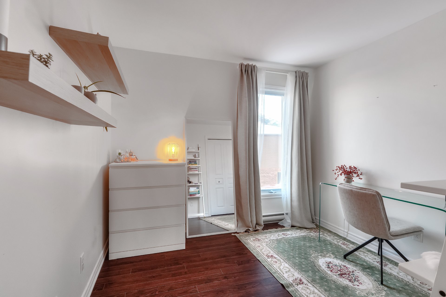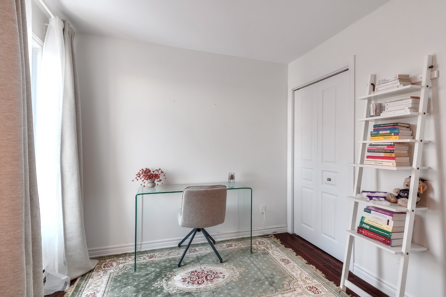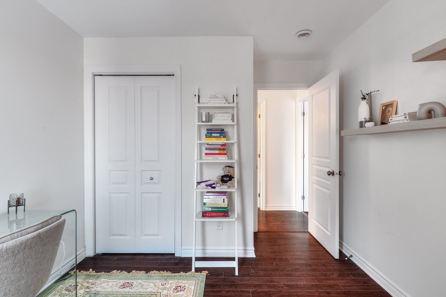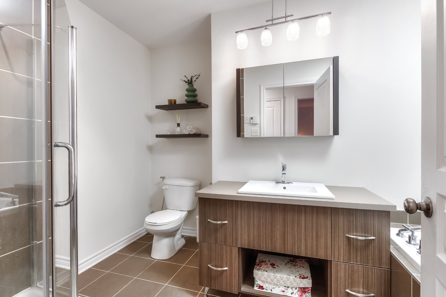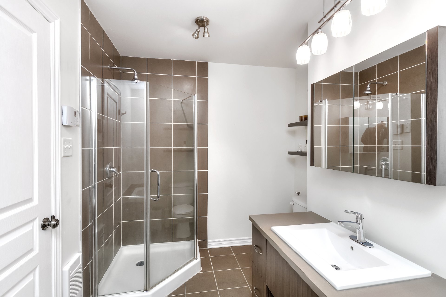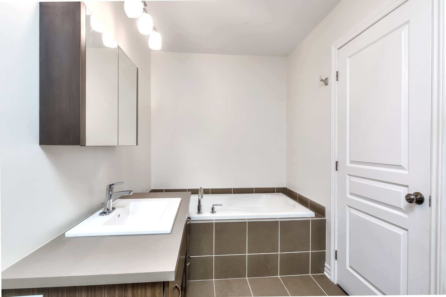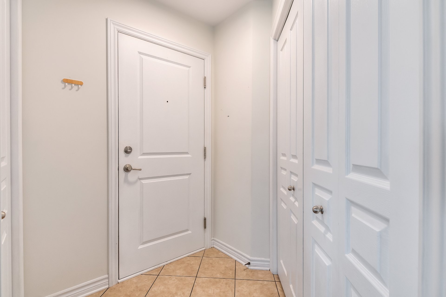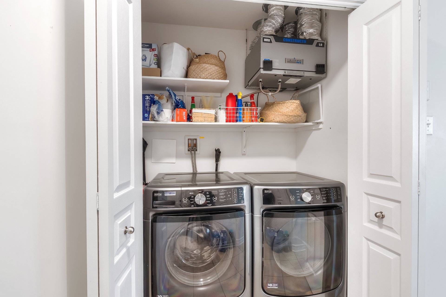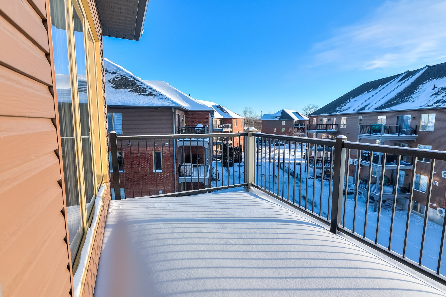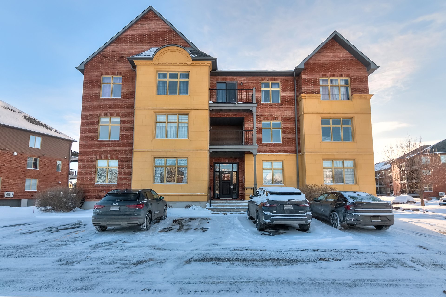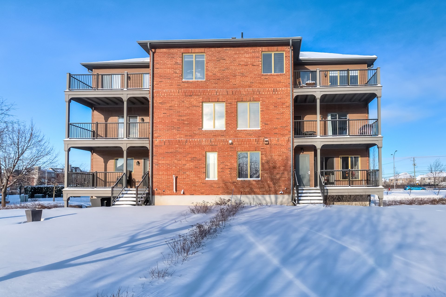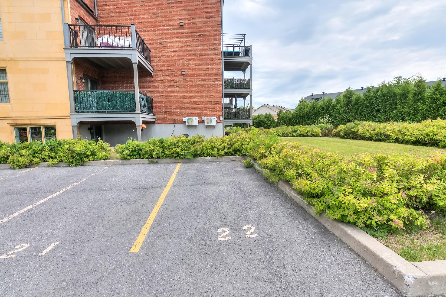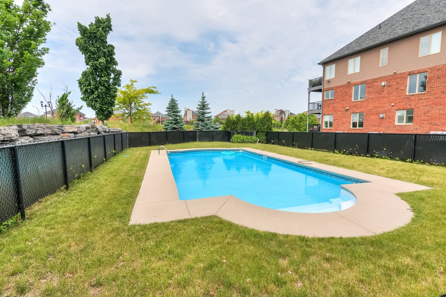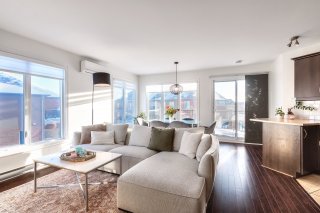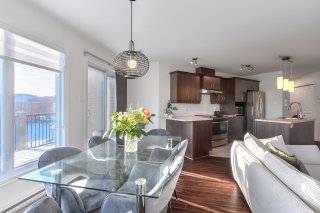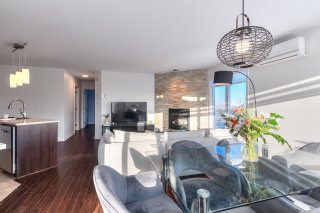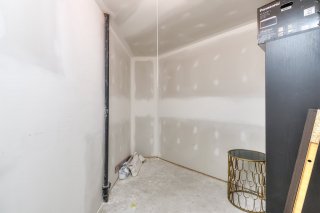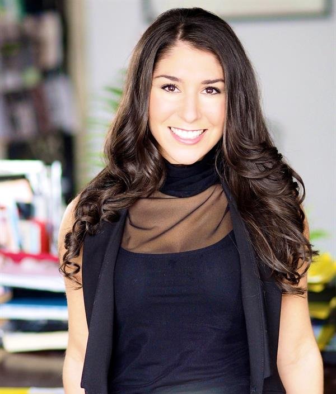8120 Rue de Londres
Brossard, QC J4Y
MLS: 10534014
$2,100/M
2
Bedrooms
1
Baths
0
Powder Rooms
2011
Year Built
Description
This top-floor condo offers a blend of comfort, convenience, and style. It features 2 spacious bedrooms, making it ideal for professionals, couples, or small families. The unit includes a private balcony with a scenic view, perfect for enjoying a morning coffee or relaxing in the evening. Practicality is key, with 2 outdoor parking spaces and an interior storage area to help keep the home organized. The condo is ideally located, just minutes away from the vibrant DIX30 mall, REM station and major highways. Perfect for those seeking a stylish and comfortable home in a sought-after and dynamic neighbourhood! A must see!
About the unit:
- Top-floor unit
- Corner unit with plenty of natural light
- Large private balcony
- Spacious living area and bedrooms
- Master bedroom with walk-in closet
- In-unit washer and dryer
- Wall-mounted A/C
- Natural gas fireplace
- 2 outdoor assigned parking spaces
- Interior storage space included
About the neighbourhood:
- Sought-after and dynamic neighbourhood
- Strategic location
- Minutes away from REM station
- Steps away from DIX30 mall
- Close to all services (bank, pharmacy, grocery store)
- Close to restaurants and bars
Rental conditions:
-Non smoking apartment
-No subleasing without the owners prior written consent
-No air bnb, daily or weekly rentals permitted
-Credit check required
-Employment letter or equivalent to be submitted with an
offer
-Previous landlord reference to be submitted with an offer
-Tenant to supply proof of liability insurance equivalent
to $2,000,000 in exchange for the keys
- Pets conditional
| BUILDING | |
|---|---|
| Type | Apartment |
| Style | Detached |
| Dimensions | 0x0 |
| Lot Size | 0 |
| EXPENSES | |
|---|---|
| N/A |
| ROOM DETAILS | |||
|---|---|---|---|
| Room | Dimensions | Level | Flooring |
| Kitchen | 13.8 x 9.1 P | 3rd Floor | Ceramic tiles |
| Other | 20.0 x 10.10 P | 3rd Floor | Floating floor |
| Primary bedroom | 14.11 x 9.10 P | 3rd Floor | Floating floor |
| Walk-in closet | 6.0 x 4.0 P | 3rd Floor | Floating floor |
| Bedroom | 9.0 x 9.0 P | 3rd Floor | Floating floor |
| Bathroom | 10.10 x 6.0 P | 3rd Floor | Ceramic tiles |
| CHARACTERISTICS | |
|---|---|
| Heating system | Electric baseboard units |
| Water supply | Municipality |
| Heating energy | Electricity |
| Equipment available | Entry phone, Ventilation system, Wall-mounted air conditioning, Partially furnished, Private balcony |
| Hearth stove | Gaz fireplace |
| Pool | Heated, Inground |
| Parking | Outdoor |
| Sewage system | Municipal sewer |
| View | City |
| Zoning | Residential |
| Driveway | Asphalt |
| Restrictions/Permissions | Smoking not allowed, Short-term rentals not allowed, Pets allowed with conditions |
| Cadastre - Parking (included in the price) | Driveway |
| Available services | Outdoor pool |
Matrimonial
Age
Household Income
Age of Immigration
Common Languages
Education
Ownership
Gender
Construction Date
Occupied Dwellings
Employment
Transportation to work
Work Location
Map
Loading maps...
