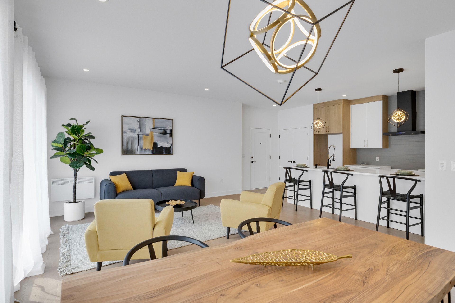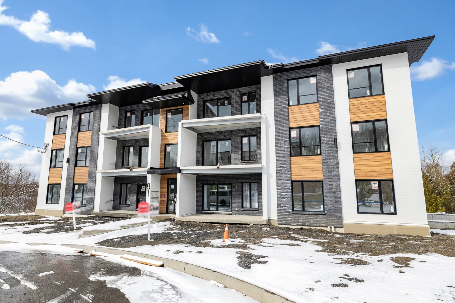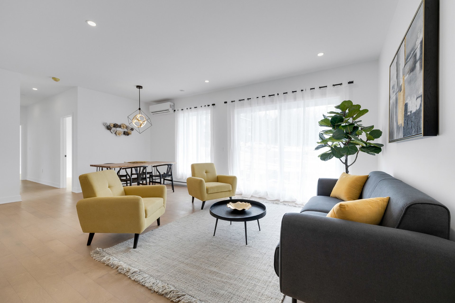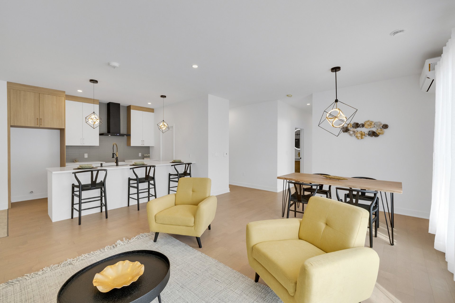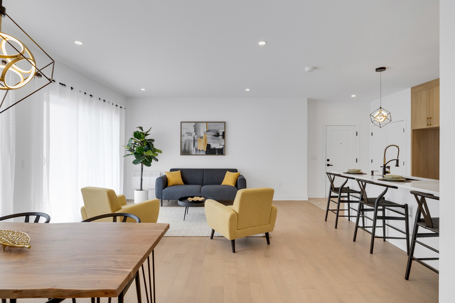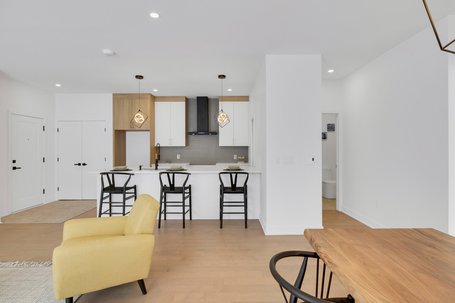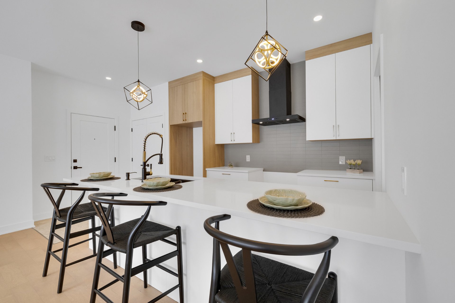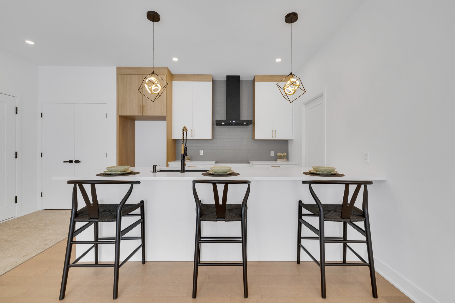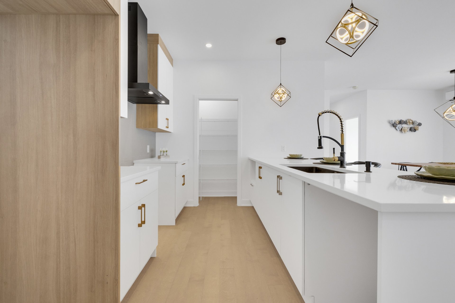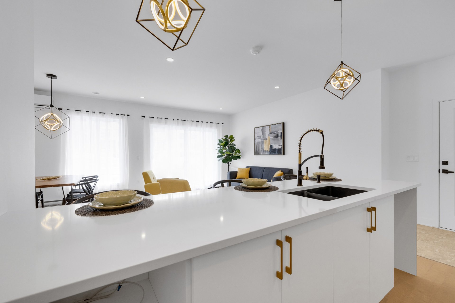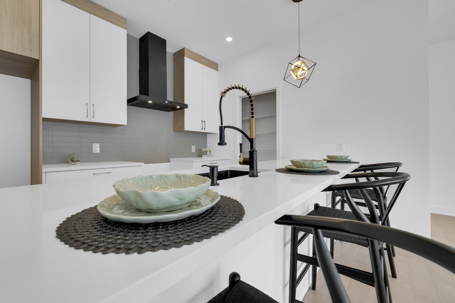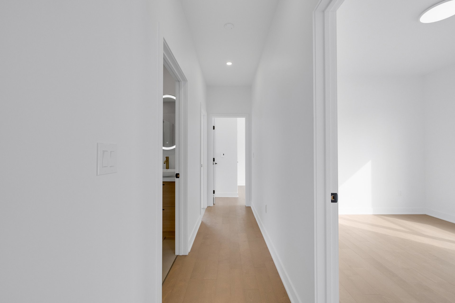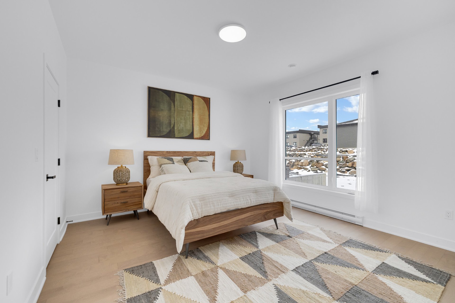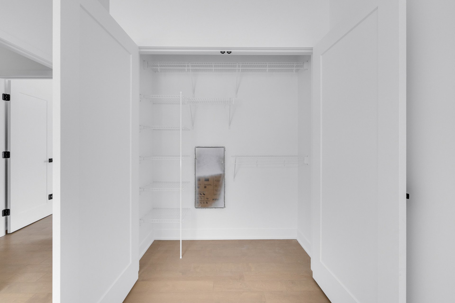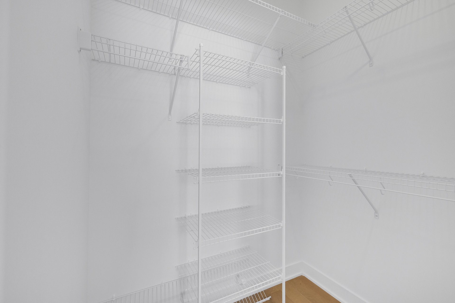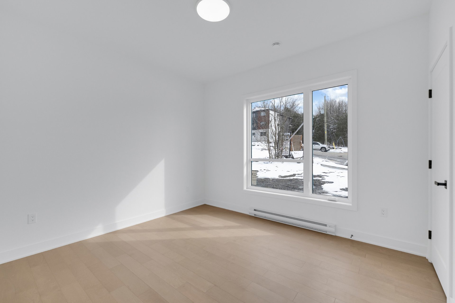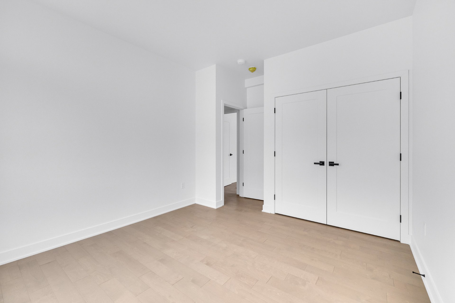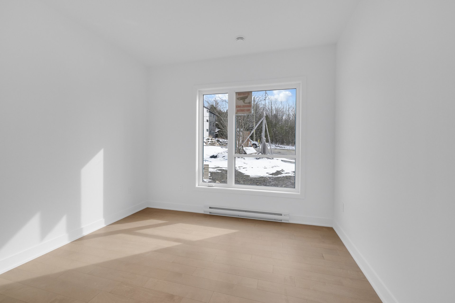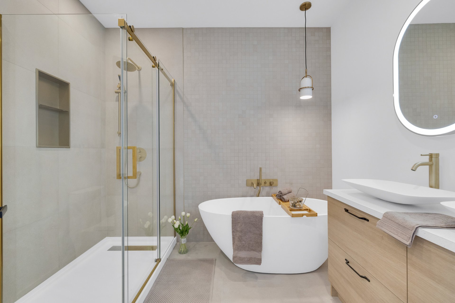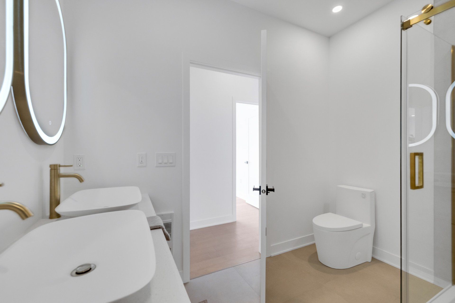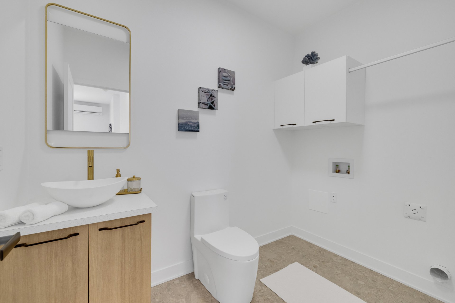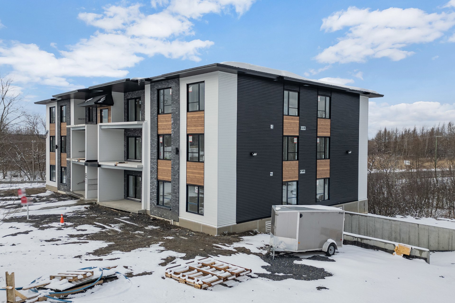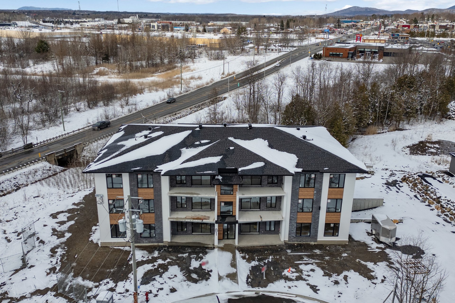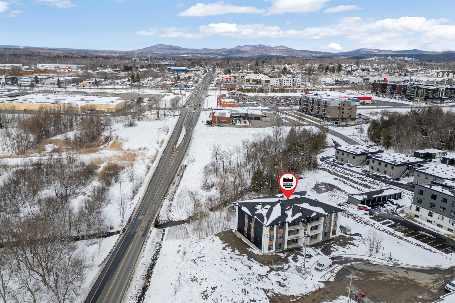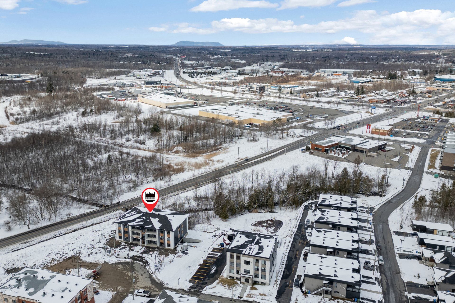81 Rue Janine Sutto
Cowansville, QC J2K
MLS: 25859993
$425,000
3
Bedrooms
1
Baths
1
Powder Rooms
N/A
Year Built
Description
Welcome to the Pharaonic Alliance's Signature Condos. Nestled in a cul-de-sac close to all amenities, you'll find this magnificent 3-bedroom, 2-bathroom condo with garage. Features include soaring 9-foot ceilings, a generously proportioned living room adorned with 8-foot-wide patio doors, a kitchen equipped with slow-closing cabinets extending to the ceiling, a pantry, an exquisite center island and elegant quartz countertops, and everything else you can possibly imagine. See the full list of inclusions in the addendum, And call now to visit! Translated with www.DeepL.com/Translator (free version)
12 magnificent condos to choose from. Hurry, one visit will
seduce you!
INCLUSIONS:
- 9-foot ceilings
- Superior soundproofing
- Air exchanger
- Air conditioning Thermo pump wall unit of 19,000 BTUs
- Quartz countertops in the kitchen
- Kitchen Backsplash
- Kitchen pantry
- Floor-to-ceiling kitchen cabinets with soft-close
mechanism
- Stainless steel oven hood
- Main floor ceiling spotlights
- Central vacuum and its accessories
- Bathroom with ceramic shower
- Internet pre-wiring
- Energy Star windows
- 40-gallon water heater
- 8-foot wide patio doors
- 8'x 8' foot balcony
- Elevator
- Electric terminal to charge your car
- Intercom system
- Indoor storage of approximately (4 x 3)
- Indoor storage racking for bicycles
- Finished garage
- Guest parking
- Cost of infrastructure
- DB certificate
- Certificate of location
- New home warranty GCR (5 yrs)
Virtual Visit
| BUILDING | |
|---|---|
| Type | Apartment |
| Style | Detached |
| Dimensions | 0x0 |
| Lot Size | 0 |
| EXPENSES | |
|---|---|
| Co-ownership fees | $ 1 / year |
| Municipal Taxes | $ 0 / year |
| School taxes | $ 0 / year |
| ROOM DETAILS | |||
|---|---|---|---|
| Room | Dimensions | Level | Flooring |
| Hallway | 6.3 x 4.11 P | 2nd Floor | Other |
| Kitchen | 11.8 x 8.9 P | 2nd Floor | Other |
| Other | 5.8 x 2 P | 2nd Floor | Other |
| Living room | 15.9 x 11.9 P | 2nd Floor | Other |
| Dining room | 9.2 x 14.1 P | 2nd Floor | Other |
| Primary bedroom | 13.8 x 13 P | 2nd Floor | Other |
| Bedroom | 14.5 x 10.11 P | 2nd Floor | Other |
| Bedroom | 11.10 x 10.9 P | 2nd Floor | Other |
| Bathroom | 9.6 x 7.7 P | 2nd Floor | Ceramic tiles |
| Washroom | 5.8 x 8.8 P | 2nd Floor | Ceramic tiles |
| CHARACTERISTICS | |
|---|---|
| Cupboard | Melamine |
| Heating system | Space heating baseboards, Electric baseboard units |
| Water supply | Municipality |
| Heating energy | Electricity |
| Equipment available | Central vacuum cleaner system installation, Entry phone, Ventilation system, Electric garage door, Wall-mounted heat pump, Private balcony |
| Easy access | Elevator |
| Windows | PVC |
| Garage | Heated, Fitted |
| Siding | Steel, Aluminum, Brick |
| Distinctive features | Water access, No neighbours in the back, Cul-de-sac, Waterfront, Non navigable |
| Proximity | Highway, Golf, Hospital, Park - green area, Elementary school, High school, Bicycle path, Daycare centre |
| Bathroom / Washroom | Seperate shower |
| Parking | Outdoor, Garage |
| Sewage system | Municipal sewer |
| Window type | Crank handle |
| Roofing | Asphalt shingles |
| Topography | Other, Flat |
| View | Other, Water |
| Zoning | Residential |
| Driveway | Asphalt |
| Mobility impared accessible | Exterior access ramp, Adapted entrance |
| Available services | Visitor parking, Bicycle storage area, Balcony/terrace, Yard, Common areas, Indoor storage space |
| Restrictions/Permissions | Pets allowed with conditions |
