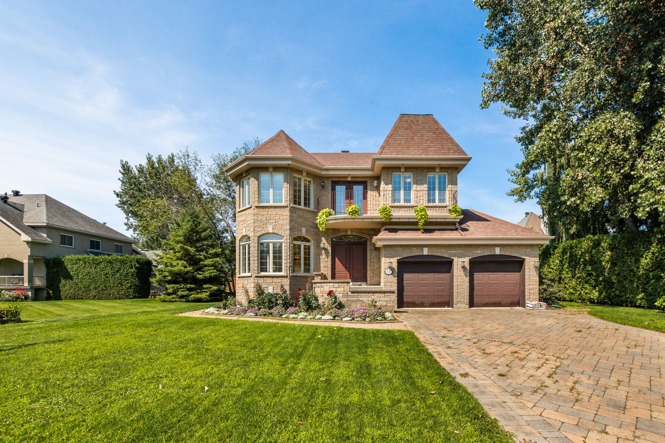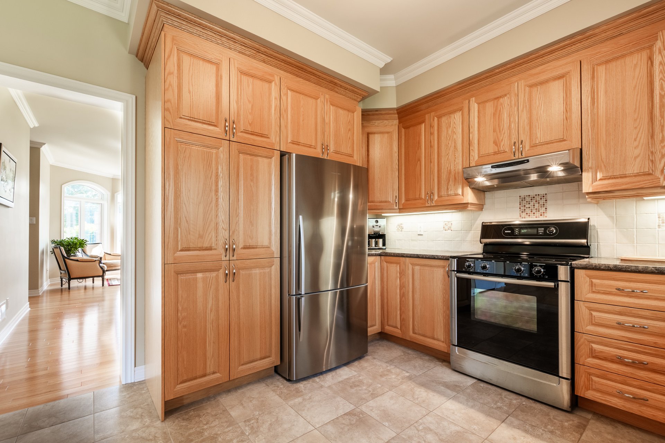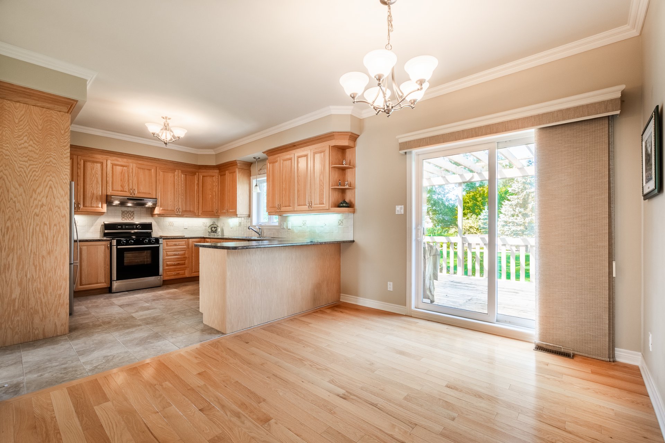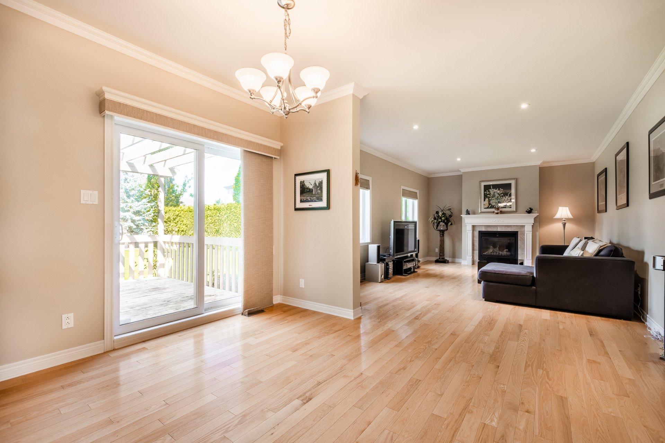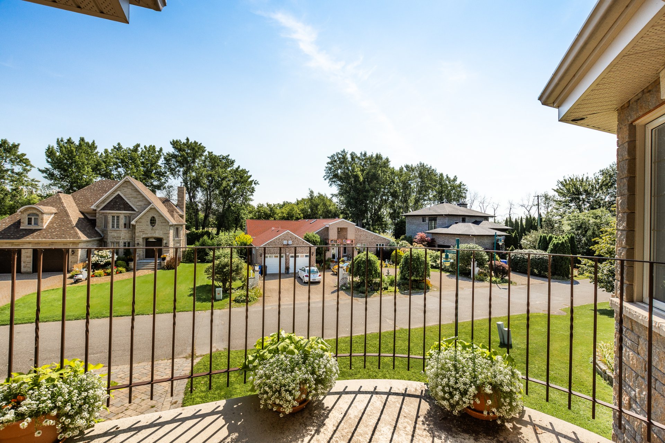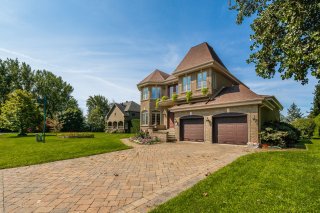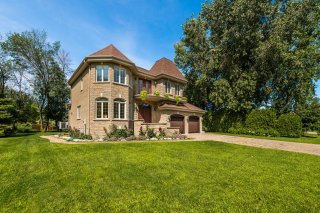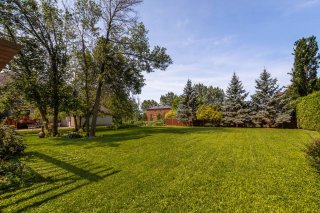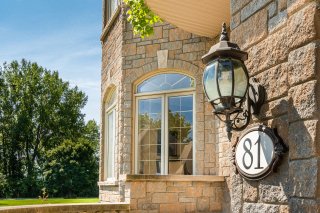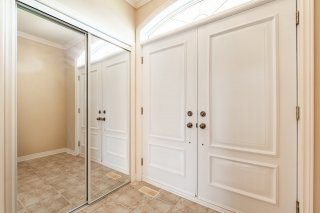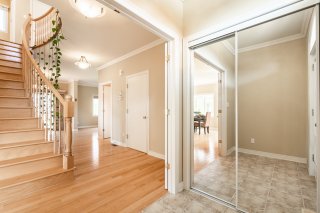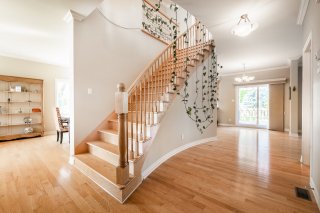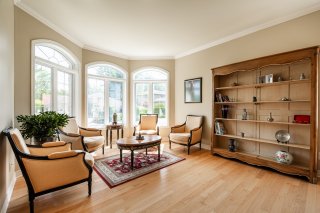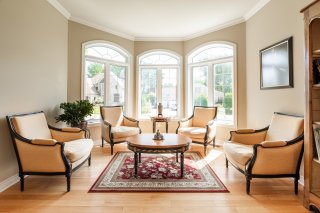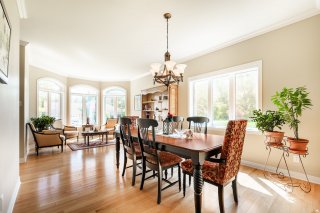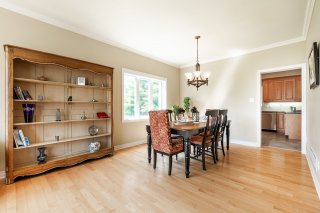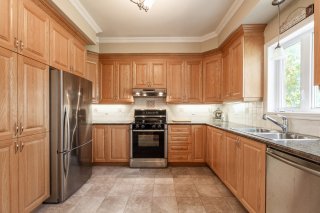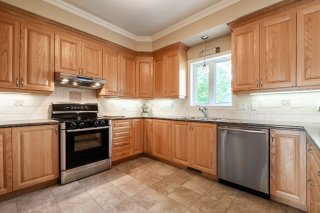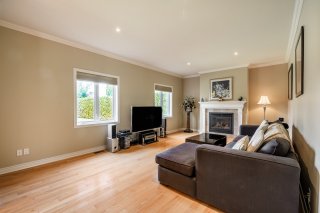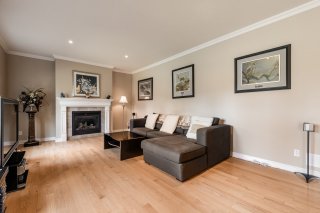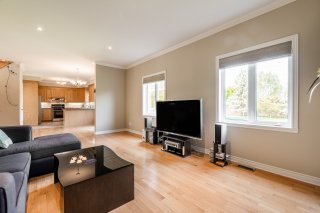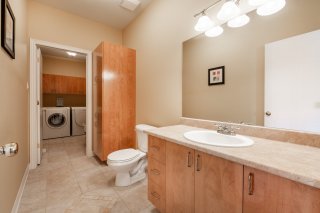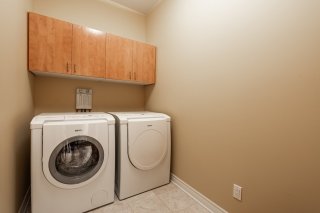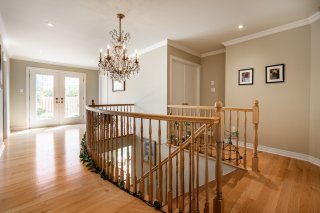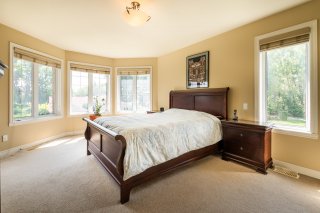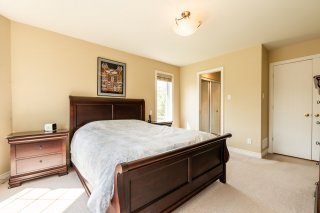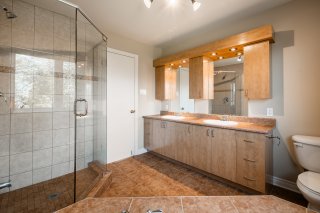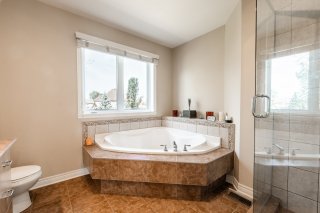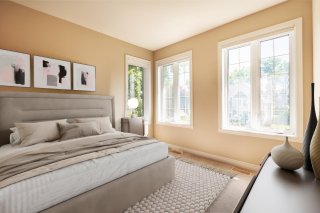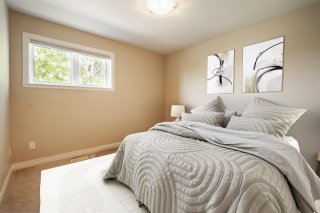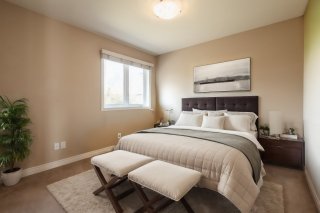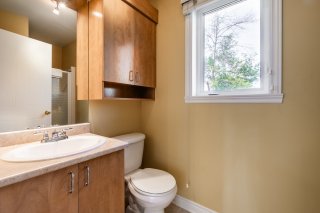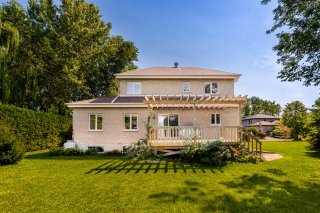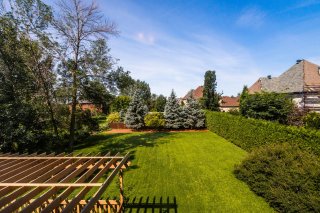81 Rue Alfred DesRochers
Notre-Dame-de-l'Île-Perrot, QC J7V
MLS: 28536056
$950,000
4
Bedrooms
2
Baths
1
Powder Rooms
2006
Year Built
Description
A handsome executive residence, with seasonal views overlooking the St-Lawrence River, nestled along a quiet street, on a 12,000 sq ft lot, within a desirable and prestigious neighborhood, near parks, bike paths, nature trails, beaches and the Atlantide and Windmill Heights Golf Clubs. The property boasts a private and professionally landscaped backyard, unistone driveway, oak staircase/hardwood floors (reception rooms)/ kitchen cabinets, and spacious floorplan, with the potential of finishing the basement to include a 5th and 6th bedroom, 3rd bathroom, and movie/family room. Note: Residents enjoy water access via a municipal boat launch.
*A new certificate of location has been ordered
***
Section 16 of the Regulation respecting brokerage
requirements, professional conduct of brokers and
advertising provides as follows: "A licence holder
representing a party must as soon as possible inform all
unrepresented parties that the holder has an obligation to
protect and promote the interests of the party represented
and to act towards all other parties in a fair and
equitable manner. »
To make an informed decision, you are hereby advised of the
choices available to you, either:
(a) deal directly with the seller's broker and receive fair
treatment; or
b) do business with your own broker who will have an
obligation to protect and promote your interests.
| BUILDING | |
|---|---|
| Type | Two or more storey |
| Style | Detached |
| Dimensions | 13.93x12.18 M |
| Lot Size | 1125 MC |
| EXPENSES | |
|---|---|
| Municipal Taxes (2024) | $ 5062 / year |
| School taxes (2023) | $ 579 / year |
| ROOM DETAILS | |||
|---|---|---|---|
| Room | Dimensions | Level | Flooring |
| Hallway | 8.5 x 4.8 P | Ground Floor | Ceramic tiles |
| Hallway | 14.7 x 10.9 P | Ground Floor | Wood |
| Living room | 12.1 x 8.5 P | Ground Floor | Wood |
| Dining room | 14.4 x 12.1 P | Ground Floor | Wood |
| Kitchen | 12.5 x 12.5 P | Ground Floor | Ceramic tiles |
| Dinette | 12.10 x 10.5 P | Ground Floor | Wood |
| Family room | 21.11 x 12.10 P | Ground Floor | Wood |
| Washroom | 10.1 x 5.4 P | Ground Floor | Tiles |
| Laundry room | 9.11 x 5.4 P | Ground Floor | Tiles |
| Hallway | 24 x 14.7 P | 2nd Floor | Wood |
| Primary bedroom | 17.2 x 12.1 P | 2nd Floor | Carpet |
| Walk-in closet | 5.1 x 3 P | 2nd Floor | Carpet |
| Other | 10 x 9.11 P | 2nd Floor | Tiles |
| Bathroom | 9.2 x 4 P | 2nd Floor | Tiles |
| Bedroom | 10.4 x 10.1 P | 2nd Floor | Carpet |
| Bedroom | 10.4 x 10.2 P | 2nd Floor | Carpet |
| Bedroom | 10.9 x 10.2 P | 2nd Floor | Carpet |
| Other | 42.9 x 34.8 P | Basement | Concrete |
| CHARACTERISTICS | |
|---|---|
| Driveway | Plain paving stone |
| Landscaping | Landscape |
| Water supply | Municipality |
| Heating energy | Electricity |
| Hearth stove | Other |
| Garage | Heated, Double width or more, Fitted |
| Parking | Outdoor, Garage |
| Sewage system | Municipal sewer |
| Roofing | Asphalt shingles |
| Topography | Flat |
| Zoning | Residential |
| Equipment available | Ventilation system, Central air conditioning |
