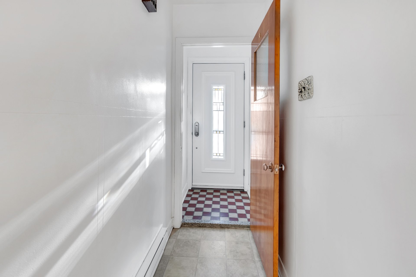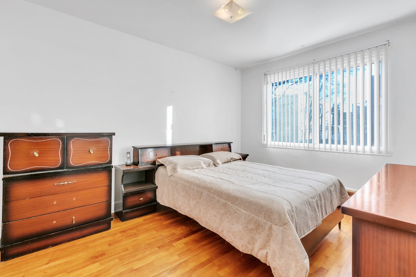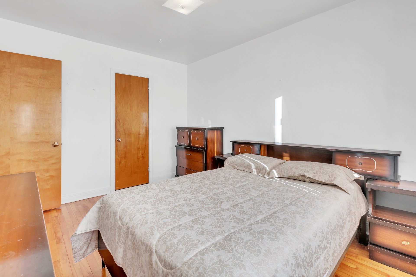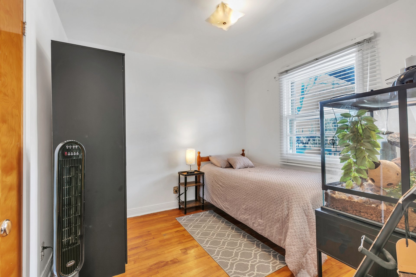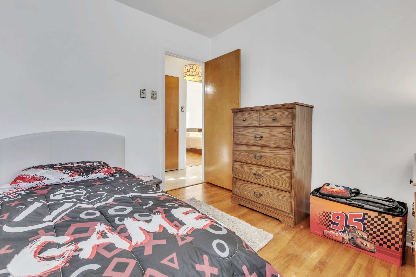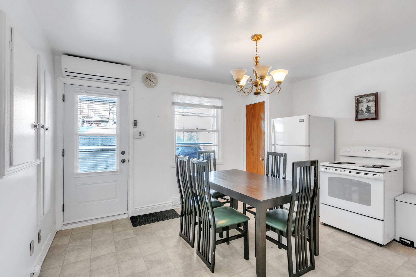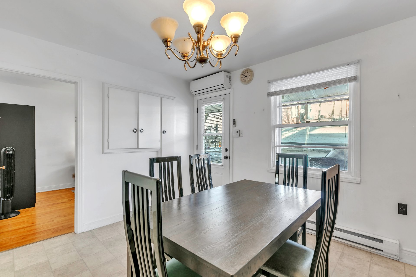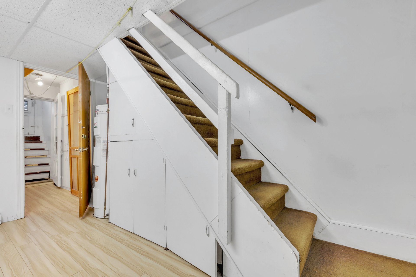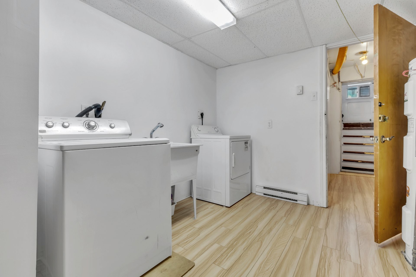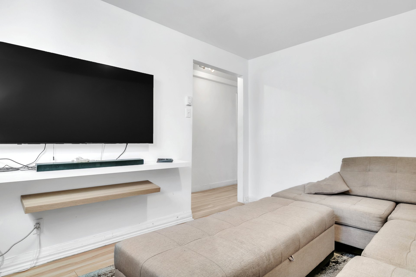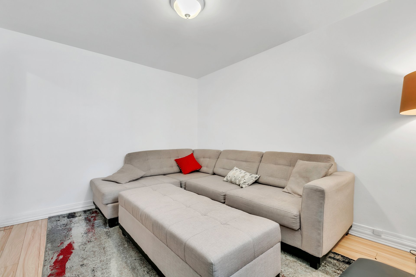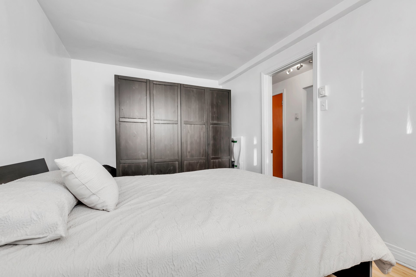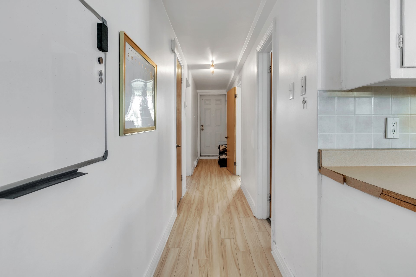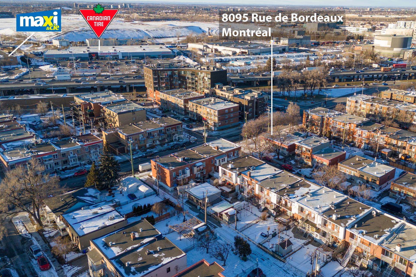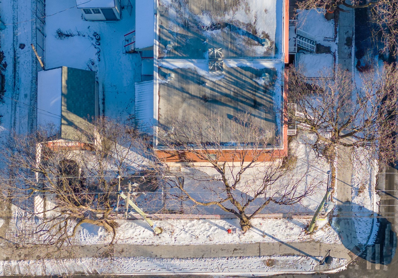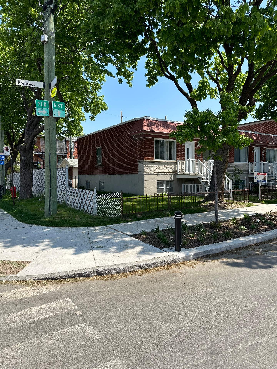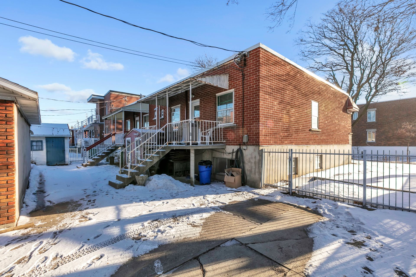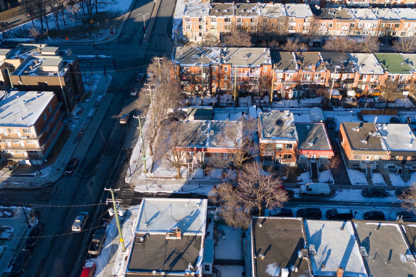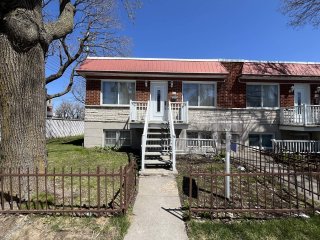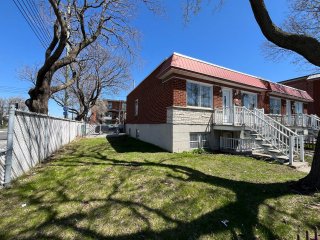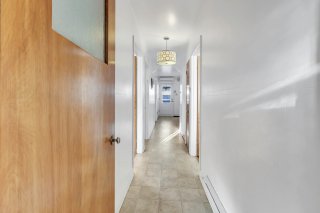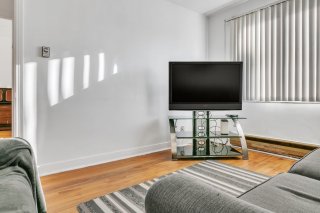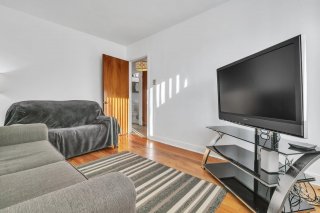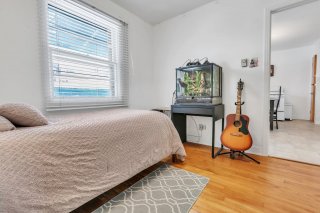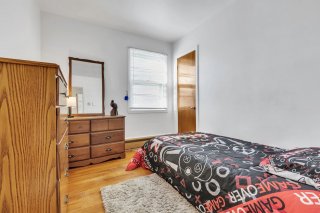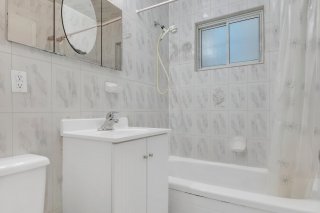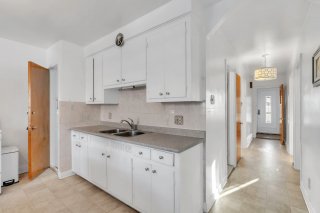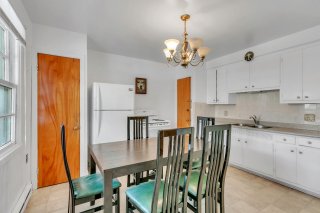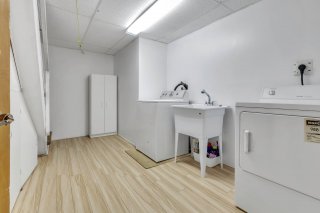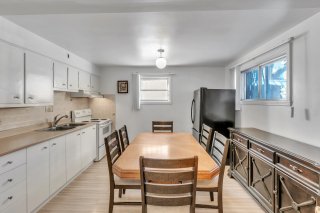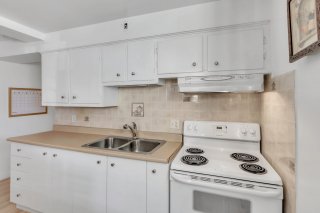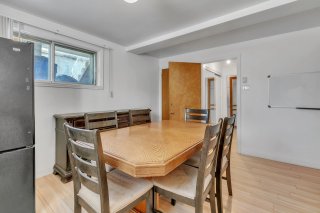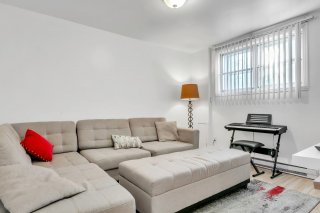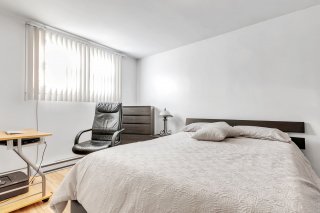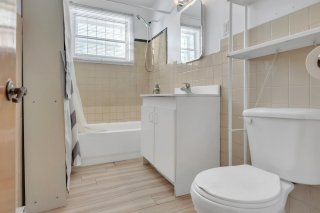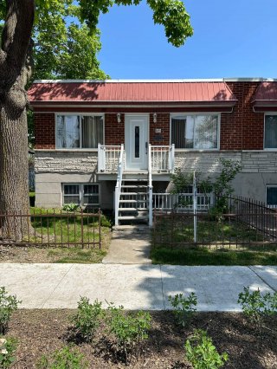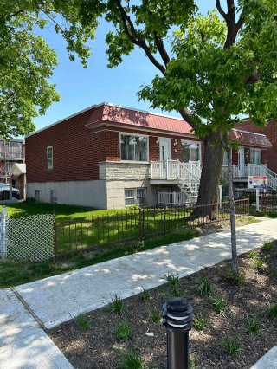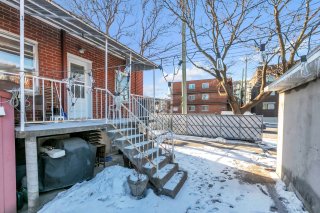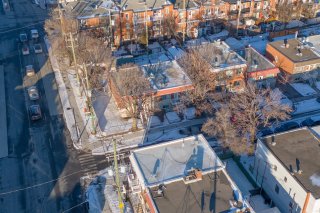8093Z - 8095Z Rue de Bordeaux
Montréal (Villeray, QC H2E
MLS: 21193170
$719,000
4
Bedrooms
2
Baths
0
Powder Rooms
1954
Year Built
Description
Welcome to 8093-8095 Rue De Bordeaux, an exceptional property located in the prime neighbourhood of Villeray, Montreal! Nestled near all essential services, amenities, major boulevards and highways. This property is an ideal opportunity for families. Enjoy the convenience of a corner property with a detached garage and two outdoor parking spaces, a unique feature in this sought-after neighbourhood. Do not miss your opportunity to own this versatile and well-located property. Book your visit today by contacting us!
Welcome to 8095 Rue De Bordeaux! Embrace comfortable living
in this single-family home nestled in the sought-after
Villeray neighbourhood of Montreal. Positioned perfectly on
a corner lot, this property offers the convenience of two
outdoor parking spaces and a detached garage. Boasting four
bedrooms and two bathrooms, this property is ideal to
accommodate your family. Featuring independent entrances
and exits, the property ensures both privacy and ease of
access. It's not just a home: it's a strategic investment
in the heart of one of Montreal's most sought-after areas!
Unique features of the property:
*Two separate addresses
*Independent entrance and exit for both 8093 & 8095 Rue De
Bordeaux
*Brick siding
*Detached garage
*Two outdoor parking spaces
*Four bedrooms, two bathrooms and two kitchens
In proximity:
*IGA
*Canadian Tire
*Maxi
*SAQ
*Boulangerie
*Claude-Robillard Sport Complex
Nearby Schools:
*Victor-Doré School
*Joseph Charbonneau School
*St-Grégoire-Le-Grand School
*Georges-Vanier High School
*Roberval Academy High School
*André-Grasset College
*Garderies
Public Transportation:
*Buses 45, 359, 193, 10, 192
*Metro Fabre
Nearby Parks:
*Villeray Park
*Normanville Park
*Nicolas-Tillemont Park
*Jarry Park
| BUILDING | |
|---|---|
| Type | Bungalow |
| Style | Semi-detached |
| Dimensions | 35.9x24.9 P |
| Lot Size | 3468 PC |
| EXPENSES | |
|---|---|
| Municipal Taxes (2024) | $ 4225 / year |
| School taxes (2024) | $ 496 / year |
| ROOM DETAILS | |||
|---|---|---|---|
| Room | Dimensions | Level | Flooring |
| Living room | 9.8 x 13.2 P | Ground Floor | Wood |
| Primary bedroom | 10.0 x 13.2 P | Ground Floor | Wood |
| Bedroom | 8.5 x 9.8 P | Ground Floor | Wood |
| Bedroom | 9.7 x 9.9 P | Ground Floor | Wood |
| Bathroom | 4.10 x 7.3 P | Ground Floor | Ceramic tiles |
| Kitchen | 13.0 x 13.9 P | Ground Floor | Other |
| Hallway | 3.4 x 17.9 P | Ground Floor | Other |
| Other | 3.4 x 3.1 P | Ground Floor | Ceramic tiles |
| Laundry room | 7.1 x 13.7 P | Basement | Floating floor |
| Kitchen | 13.0 x 12.6 P | Basement | Floating floor |
| Bedroom | 9.2 x 15.0 P | Basement | Floating floor |
| Living room | 9.9 x 11.11 P | Basement | Floating floor |
| Bathroom | 4.11 x 9.1 P | Basement | Floating floor |
| Hallway | 3.5 x 21.0 P | Basement | Floating floor |
| CHARACTERISTICS | |
|---|---|
| Heating system | Electric baseboard units |
| Water supply | Municipality |
| Heating energy | Electricity |
| Garage | Detached, Single width |
| Proximity | Highway, Cegep, Hospital, Park - green area, Elementary school, High school, Public transport, Bicycle path, Daycare centre |
| Basement | 6 feet and over, Finished basement |
| Parking | Outdoor, Garage |
| Sewage system | Municipal sewer |
| Zoning | Residential |
| Equipment available | Wall-mounted air conditioning |
| Roofing | Elastomer membrane |
| Driveway | Asphalt, Concrete |


