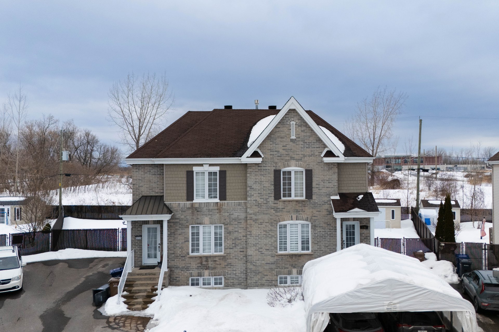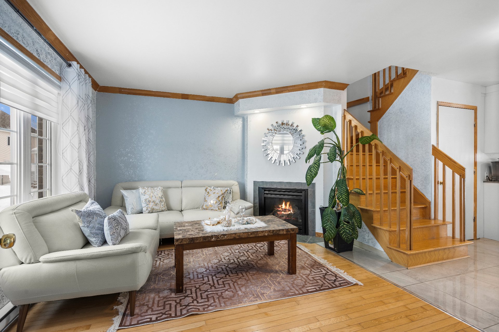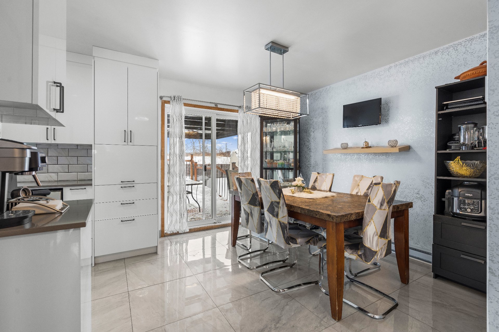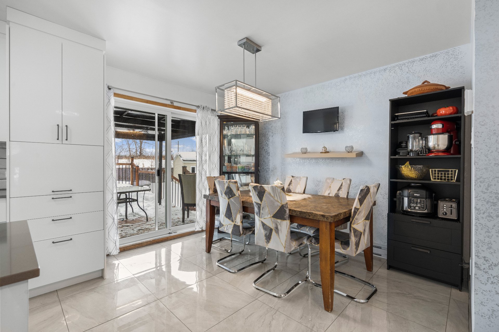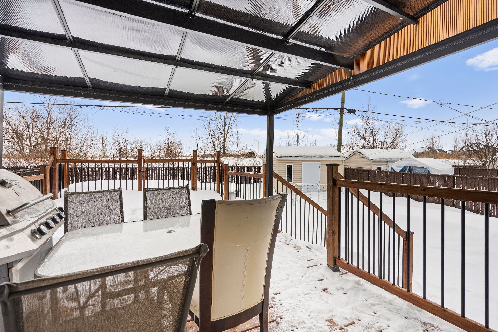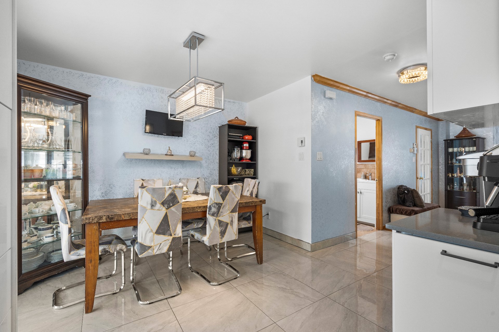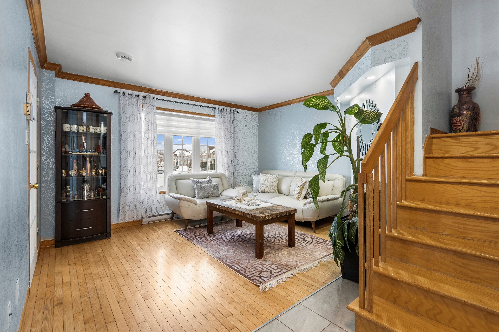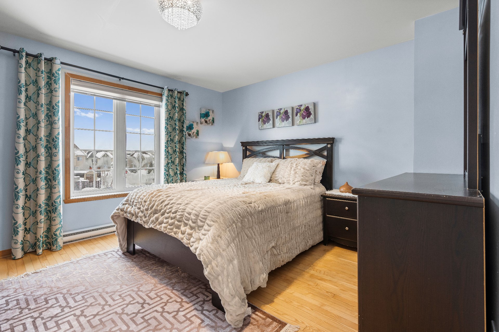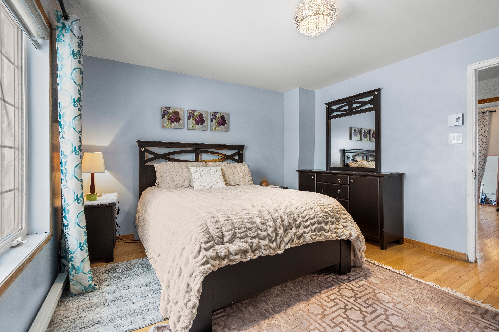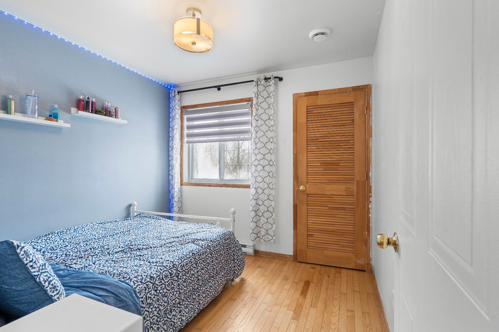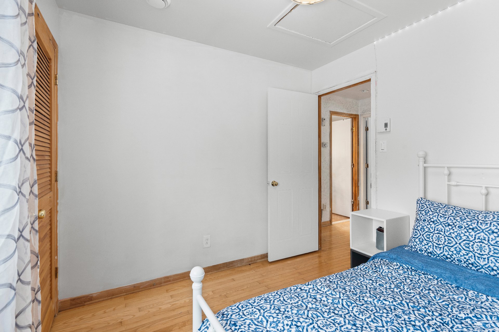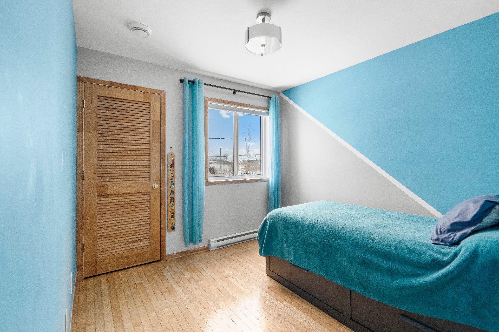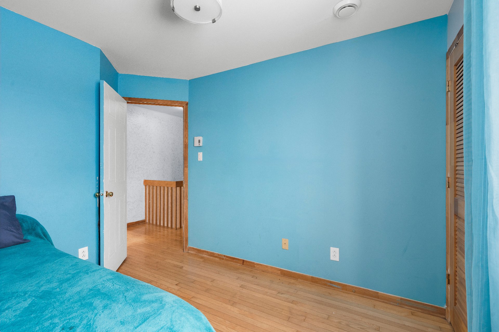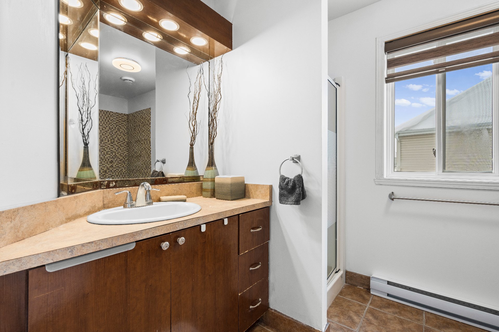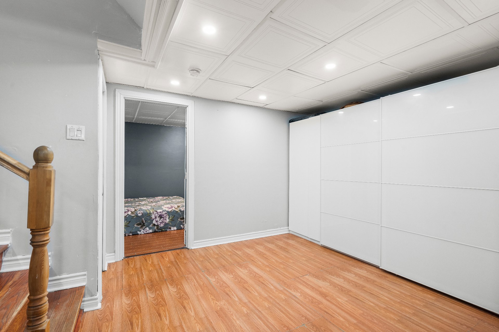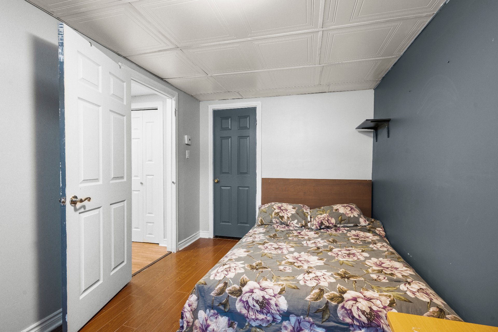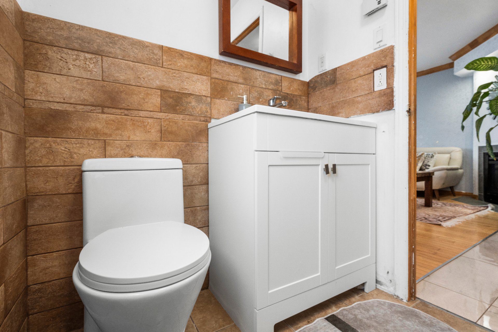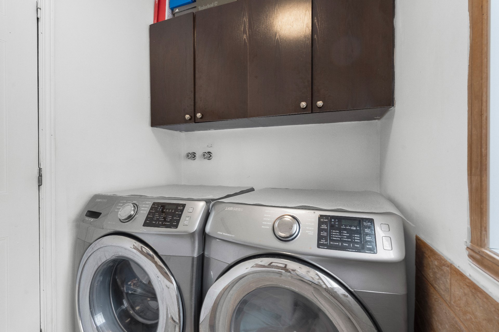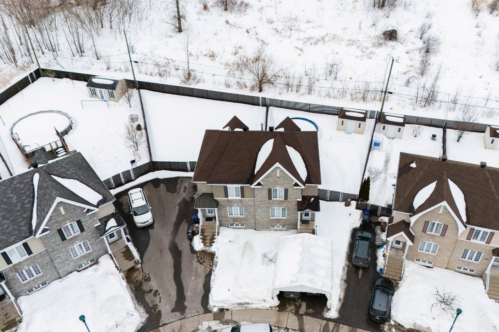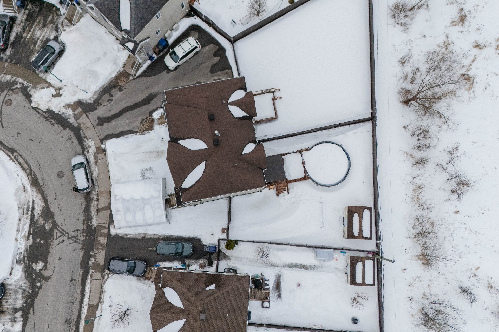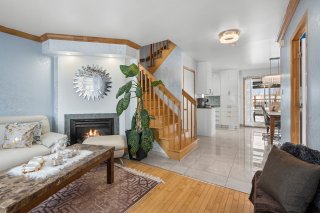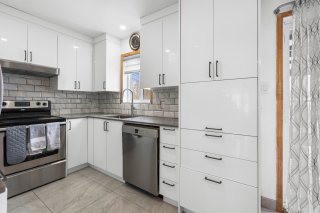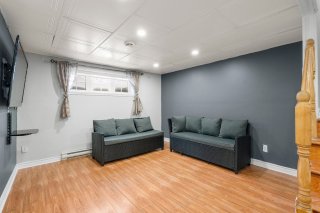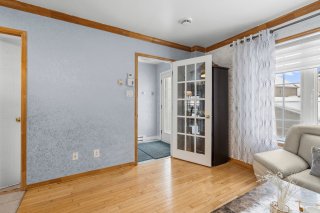Description
Located in one of Laval's most sought-after Duvernay neighborhoods, this bright home offers 4 bedrooms, a renovated kitchen, a bathroom + powder room. You'll also benefit of a 3 outdoor parking spaces. Well-maintained, it features a warm, functional living space. The large, intimate courtyard, with no rear neighbors, is a true haven of peace. Perfect for a family, it combines comfort and tranquility in a coveted area close to services, schools and major roads. An opportunity not to be missed!
Located in one of the most sought-after areas of Laval -
Duvernay, this magnificent home offers everything a family
could dream of: 4 bedrooms, a fully renovated kitchen, a
large, intimate backyard with no rear neighbors, as well as
three outdoor parking spaces. With several recent
renovations, it combines modernity, comfort and
functionality.
Our 3 favorites:
* A kitchen completely renovated in 2022 *
Completely redone with ceramic floors, an elegant
backsplash, modern countertops, and renewed cabinetry, it
offers a bright and functional space. The plumbing has also
been updated, ensuring long-lasting quality. Open to the
dining room, it's ideal for entertaining and sharing good
family meals.
* An intimate, well-appointed backyard *
A true haven of peace! With no rear neighbors, it offers
total privacy. Enjoy the deck installed in 2019, perfect
for al fresco dining, and the above-ground pool added in
2017 for refreshing summer days. In 2023, a garden shed was
added, offering convenient storage space for your gear.
* Generous parking space *
No more parking hassle! The outdoor parking area was
enlarged in 2020 to provide three spaces, ideal for a
family with several vehicles or for entertaining guests.
Other features and improvements
- Powder room renovated in 2022 with new ceramics and
modern vanity.
- 1st floor bathroom refreshed in 2024 with new paint for a
more contemporary look.
- Bright, well-maintained home located in a quiet
neighborhood, close to services, schools and road access.
A unique opportunity not to be missed! Schedule your visit
today.
