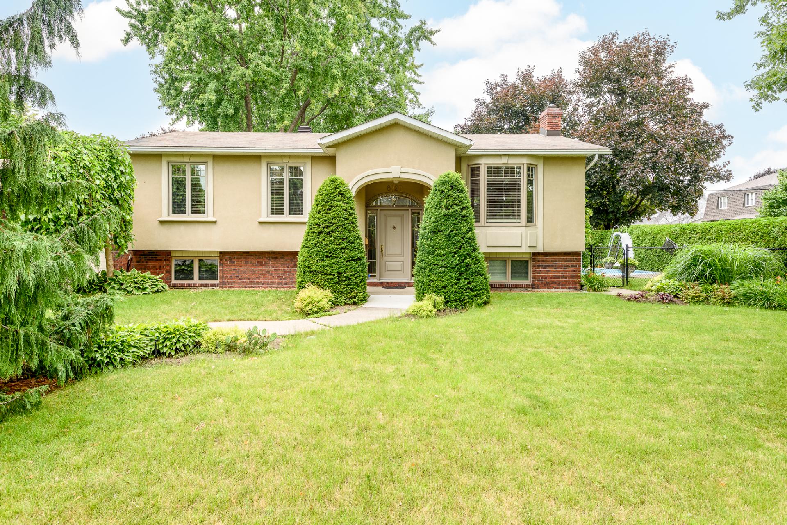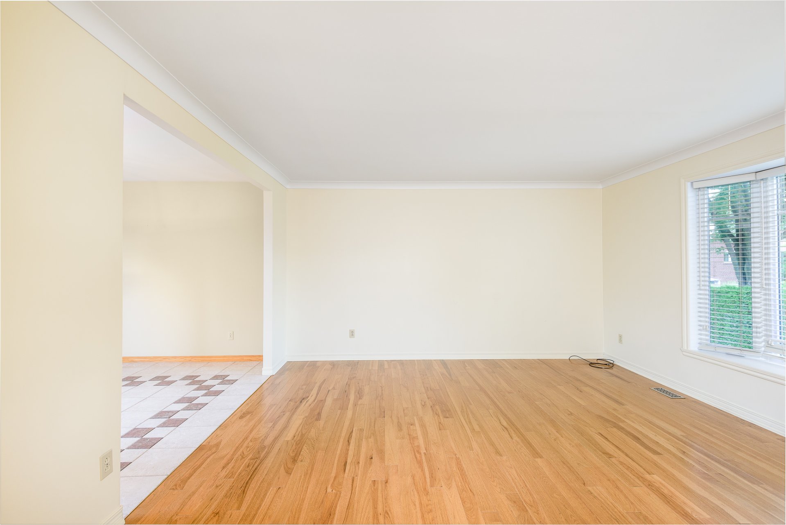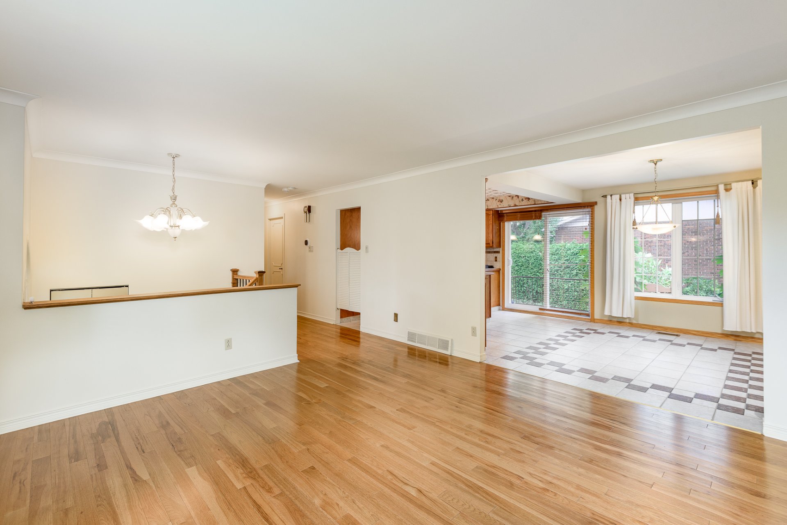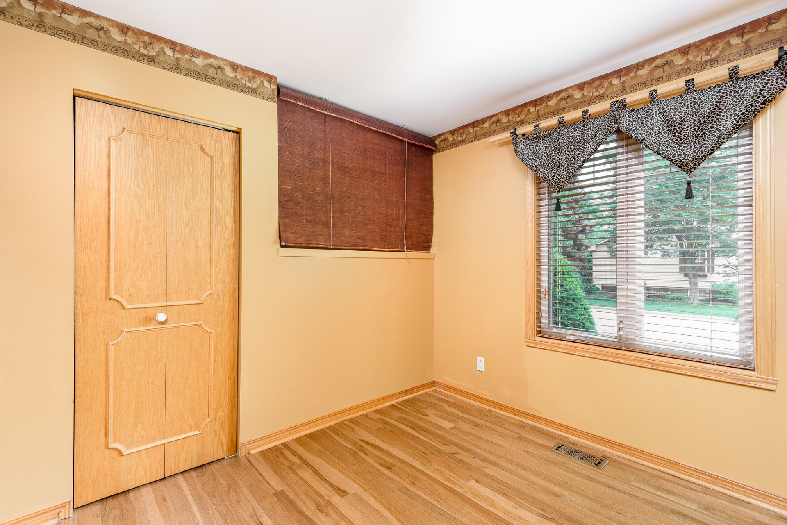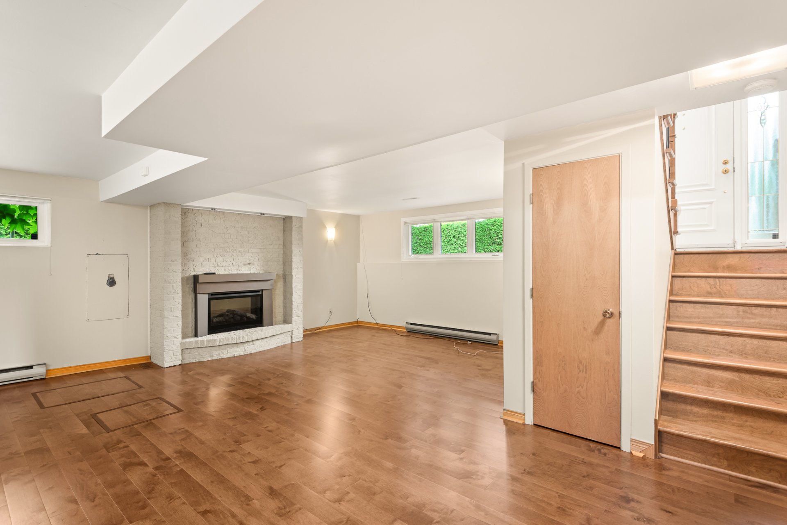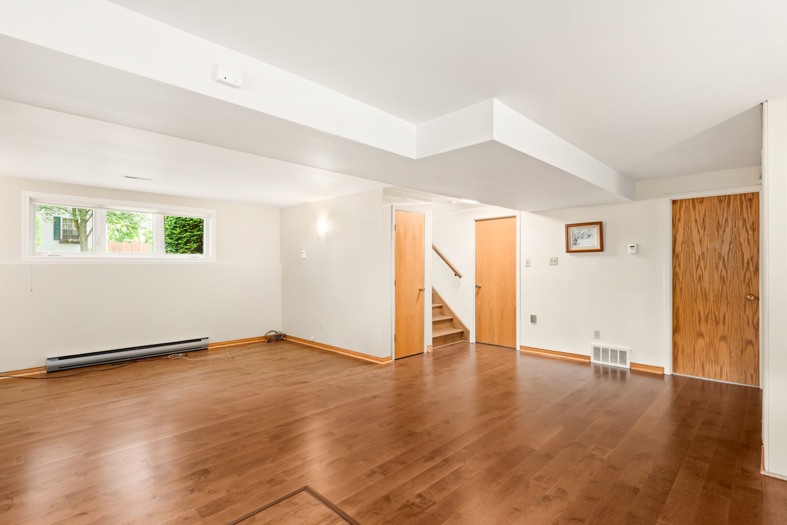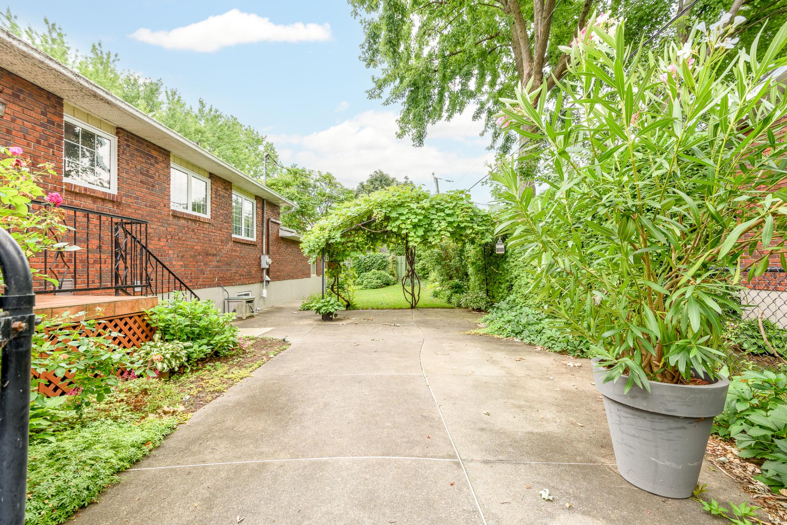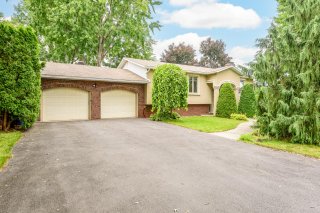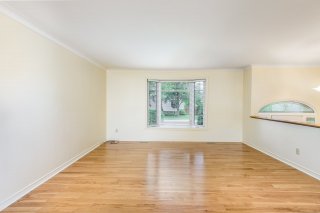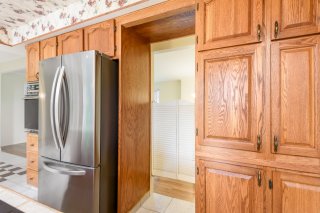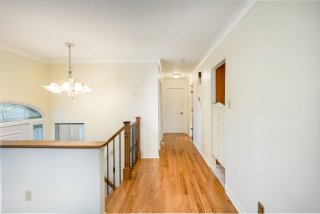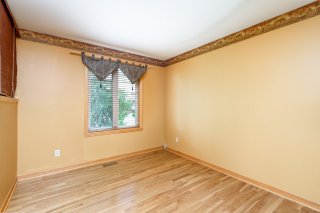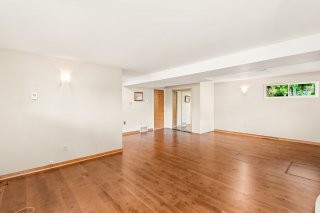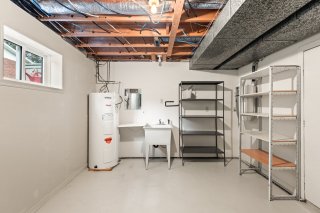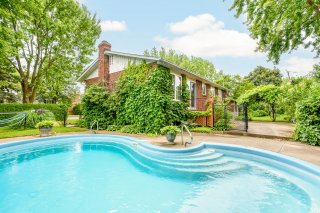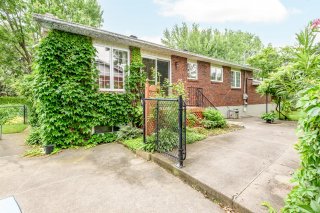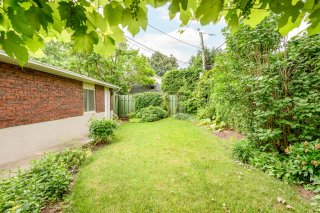Description
Beautiful, spacious 3-bed, 2-bath family home with double car garage and landscaped backyard with inground pool!! Located in the perfect family friendly central neighborhood of Brossard, this lovely home provides access to all services and amenities at your fingertips, proximity to downtown Montreal, quick access to public transit (incl. REM) while being in a safe suburban area. The bright interior features comfortable, spacious, functional living spaces with a great layout and an abundance of storage. While the outdoor space truly makes this the ideal setting to raise your family! Available for immediate occupancy. Book your visit today!
This is the home you've been waiting for! Welcome to 8020
Nathalie, in beautiful Brossard. Besides being located on a
corner lot at the intersection of two quiet streets with
very low circulation, ideal for raising kids, this home
offers comfortable living both indoors and outdoors thanks
to its private backyard with inground pool.
Inside, this bright home offers two levels of livable space
divided as such:
-Main floor-
To the right of the entrance, you'll find a very spacious
living room bathing in natural light with lovely wood
flooring and a bay window extending to the dining area
right across. The dining room offers a great place to
gather for meals and overlooks the large slightly pulled
back kitchen as well as the backyard.
The kitchen is equipped with a ton of storage, making it
easy to keep everything tidy and organized, while also
offering ample counter space for cooking, integrated
appliances, an island with stovetop and extra storage, and
a nice view of the backyard. Between the tile flooring and
the abundance of cabinets, cleanup will be a breeze.
To the left of the entrance a hall leads down to the
generously sized bedrooms and bathroom of this level. The
vast primary bedroom comes with a huge walk-in closet. The
second bedroom is ideal for a child's room or guest room.
The full bathroom is ideally positioned between the 2
bedrooms.
-Basement Level-
Downstairs, a spacious and versatile family room provides
another great living area. It can easily accommodate a play
area or one or more office spaces. It also houses the third
huge bedroom of the house with walk-in closet. Perfect for
a teenager or guest room. This level also features the
second full bathroom of the home with laundry area.
The large private backyard beautifully extends your living
space outdoors and offers a stone patio perfect for your
outdoor dining set, a fenced inground pool, a garden area
and more! With a spacious 2 car garage for your vehicles
and toys, and a Tesla charging station for electric cars,
this home really checks all the boxes!
Book your visit while it's still available.
*Please note that all offers are subject to a
credit/criminal record verification and applicants must
provide proof of income and references.
