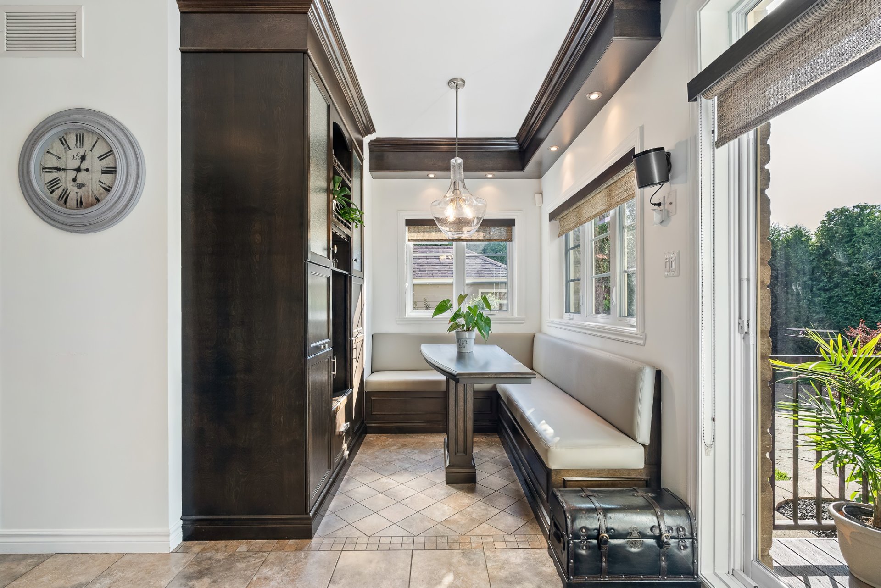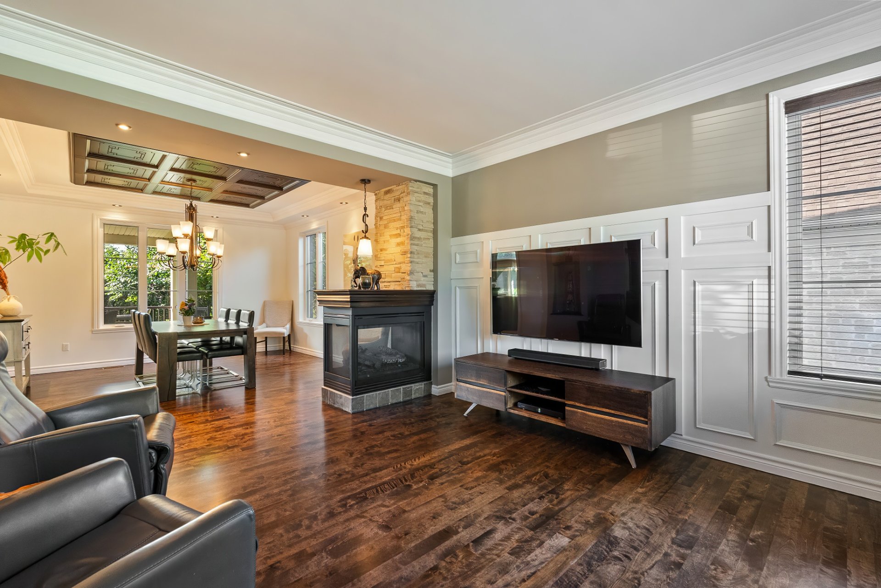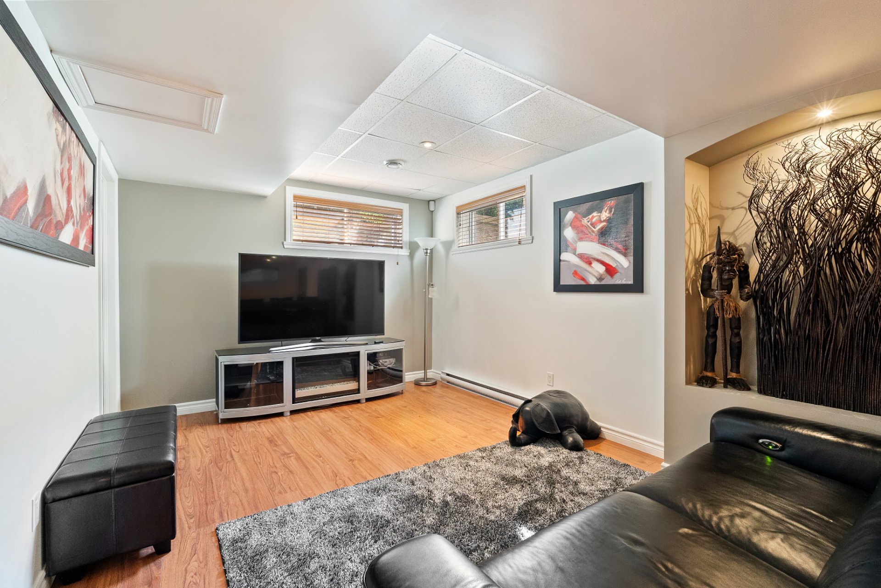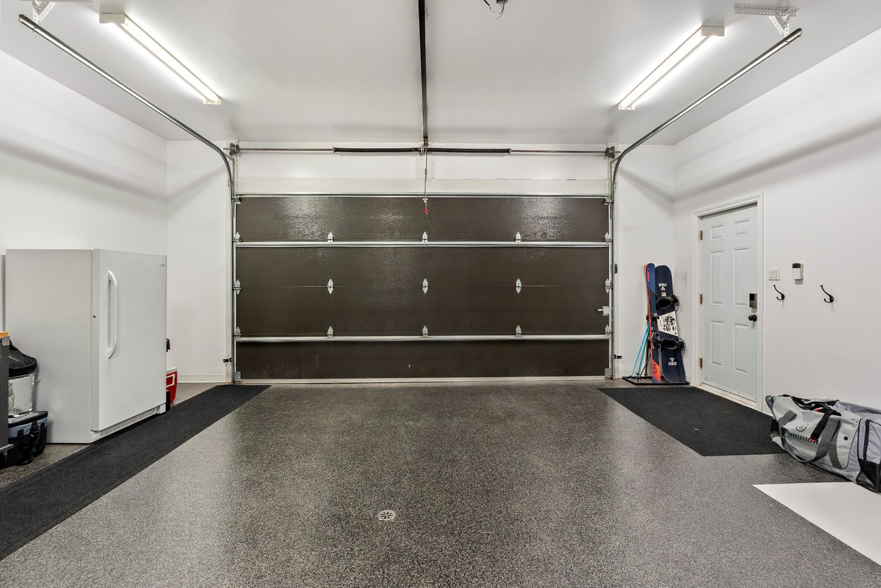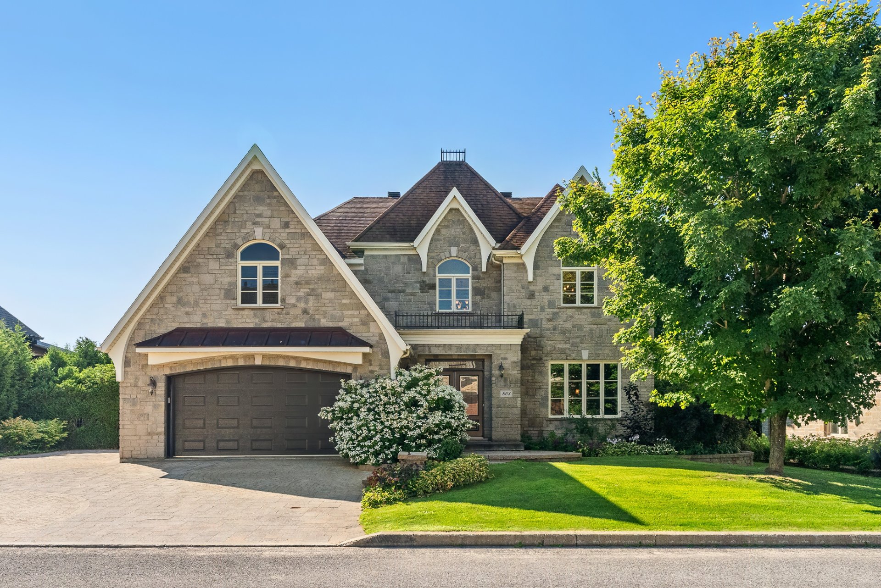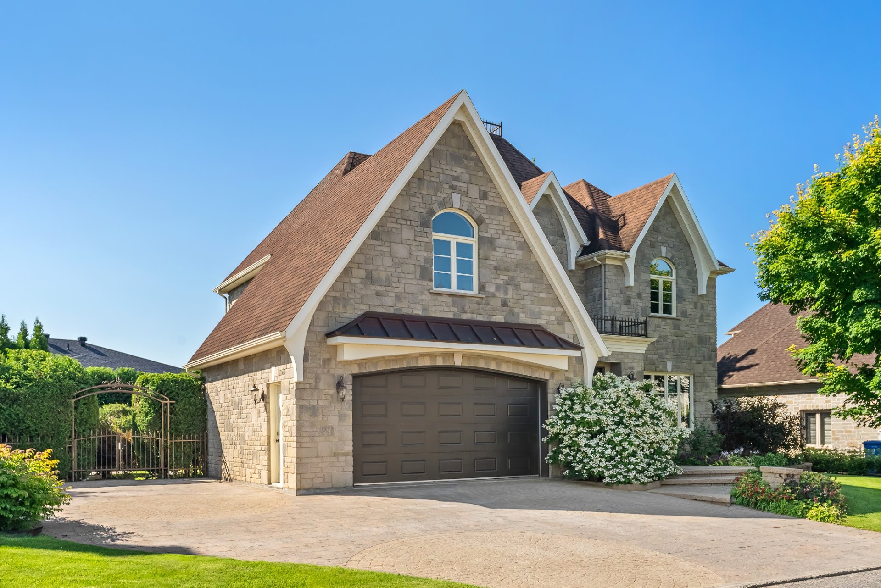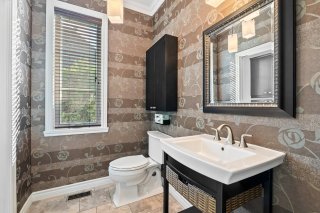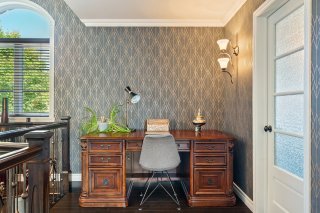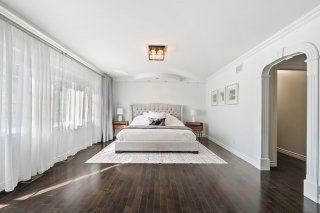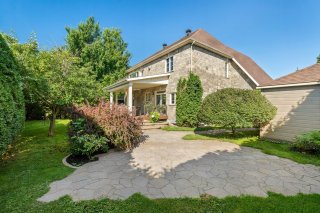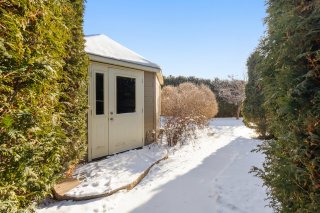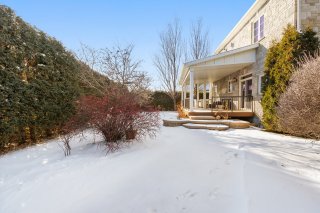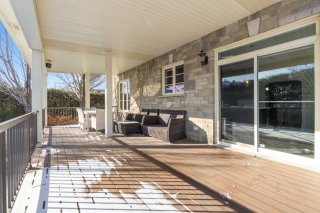801 Rue du Germoir
Québec (Les Rivières), QC G2J
MLS: 20668024
$1,374,900
5
Bedrooms
3
Baths
1
Powder Rooms
2008
Year Built
Description
Voir la vidéo de présentation. Nous vous présentons le 801 rue du Germoir, une propriété d'environ 254 m² de surface habitable, située dans l'un des quartiers les plus prisés de Québec, à Lebourgneuf. Cette résidence se distingue par ses plafonds impressionnants, allant de 9 à 18 pieds de hauteur au rez-de-chaussée. La cuisine est équipée de comptoirs et d'un dosseret en quartz, avec des électroménagers intégrés. Mezzanine. 4 chambres, possibilité d'en ajouter une 5e. 3 sdb complètes + 1 salle d'eau. Chauffage à air soufflé électrique + thermopompe centrale. Garage double EXCAVÉ avec gym. Terrasse couverte. Contactez-nous pour une visite!
| BUILDING | |
|---|---|
| Type | Two or more storey |
| Style | Detached |
| Dimensions | 13.14x15.25 M |
| Lot Size | 829.2 MC |
| EXPENSES | |
|---|---|
| Municipal Taxes (2024) | $ 8444 / year |
| School taxes (2024) | $ 782 / year |
| ROOM DETAILS | |||
|---|---|---|---|
| Room | Dimensions | Level | Flooring |
| Hallway | 2.63 x 5.9 M | Ground Floor | Ceramic tiles |
| Living room | 4.19 x 4.79 M | Ground Floor | Wood |
| Dining room | 4.87 x 4.19 M | Ground Floor | Ceramic tiles |
| Kitchen | 4.15 x 7.89 M | Ground Floor | Ceramic tiles |
| Washroom | 2.13 x 1.57 M | Ground Floor | Ceramic tiles |
| Laundry room | 1.54 x 2.13 M | Ground Floor | Ceramic tiles |
| Primary bedroom | 6.17 x 4.16 M | 2nd Floor | Wood |
| Storage | 2.95 x 1.93 M | 2nd Floor | Wood |
| Bathroom | 3.46 x 4.28 M | 2nd Floor | Ceramic tiles |
| Bedroom | 3.51 x 4.27 M | 2nd Floor | Wood |
| Bedroom | 3.82 x 5.70 M | 2nd Floor | Wood |
| Bathroom | 2.84 x 2.29 M | 2nd Floor | Ceramic tiles |
| Mezzanine | 3.51 x 2.21 M | 2nd Floor | Wood |
| Family room | 4.11 x 12.13 M | Basement | Floating floor |
| Storage | 2.42 x 3.17 M | Basement | Floating floor |
| Bedroom | 4.9 x 4.23 M | Basement | Floating floor |
| Bathroom | 3.21 x 3.14 M | Basement | Ceramic tiles |
| Other | 3.94 x 6.29 M | Basement | Floating floor |
| Other | 3.13 x 6.28 M | Basement | Floating floor |
| CHARACTERISTICS | |
|---|---|
| Driveway | Plain paving stone |
| Landscaping | Land / Yard lined with hedges |
| Heating system | Air circulation |
| Water supply | Municipality |
| Heating energy | Electricity |
| Equipment available | Alarm system, Ventilation system, Central heat pump |
| Windows | PVC |
| Foundation | Poured concrete |
| Hearth stove | Gaz fireplace |
| Garage | Attached, Heated, Double width or more, Fitted |
| Siding | Stone |
| Proximity | Highway, Cegep, Hospital, Park - green area, Elementary school, High school, Public transport, University, Bicycle path, Daycare centre |
| Bathroom / Washroom | Adjoining to primary bedroom, Seperate shower |
| Basement | 6 feet and over, Finished basement |
| Parking | Outdoor, Garage |
| Sewage system | Municipal sewer |
| Roofing | Asphalt shingles |
| Topography | Flat |
| View | City |
| Zoning | Residential |
Matrimonial
Age
Household Income
Age of Immigration
Common Languages
Education
Ownership
Gender
Construction Date
Occupied Dwellings
Employment
Transportation to work
Work Location
Map
Loading maps...










