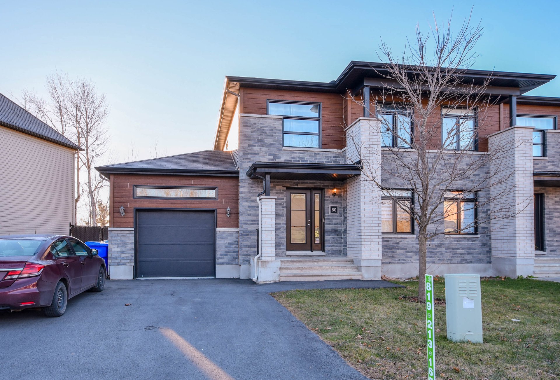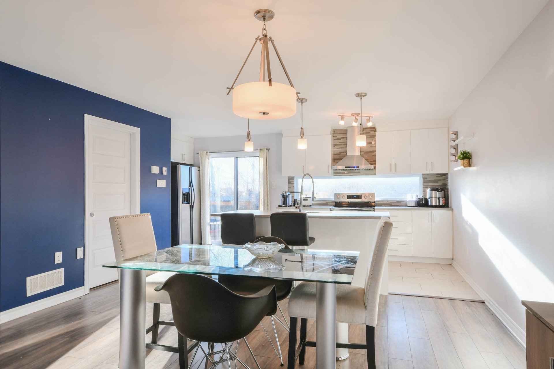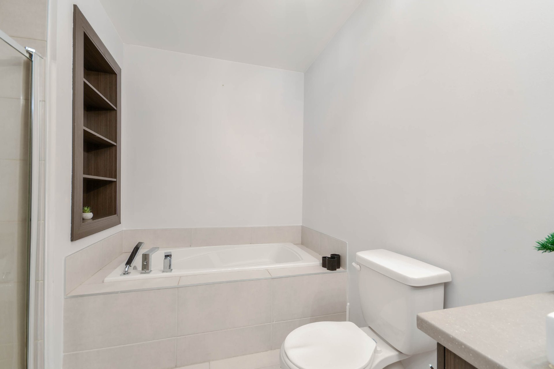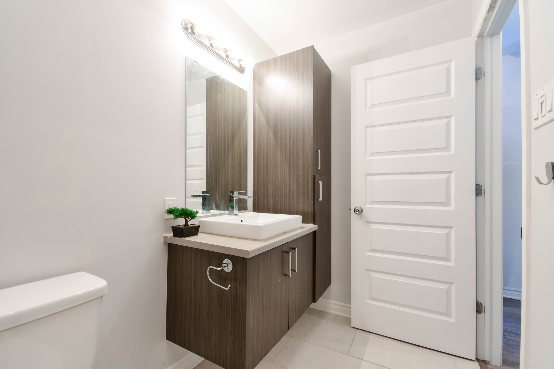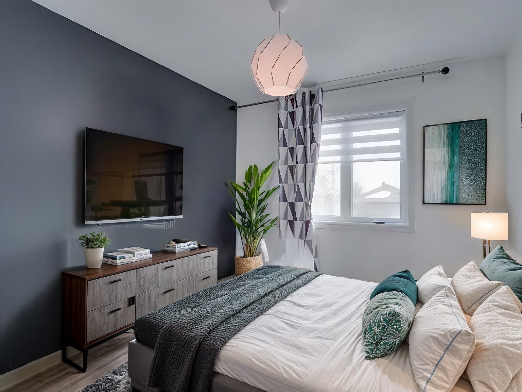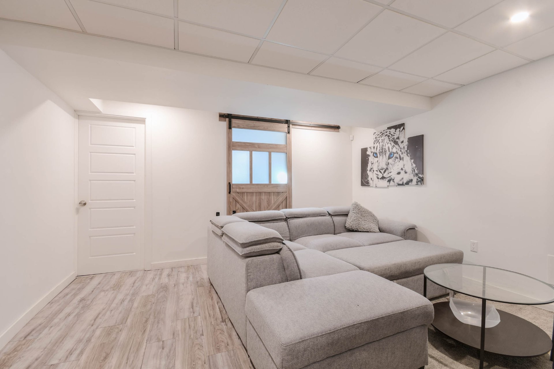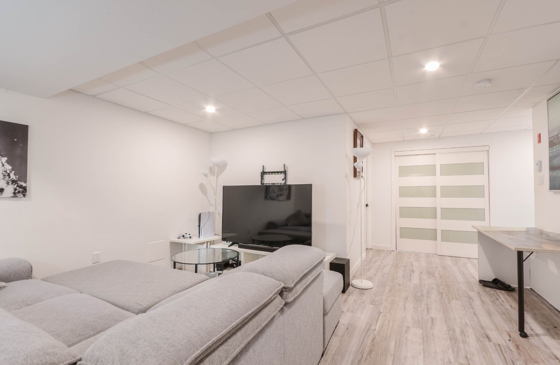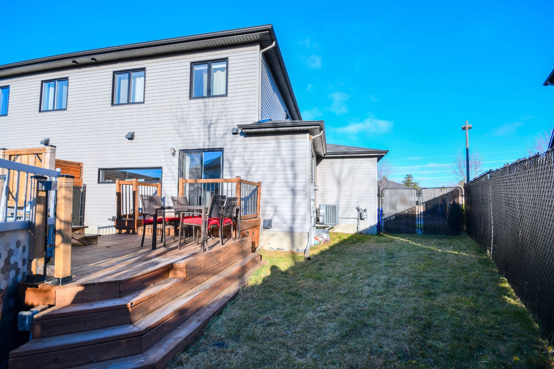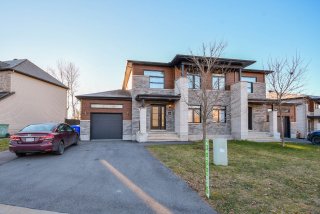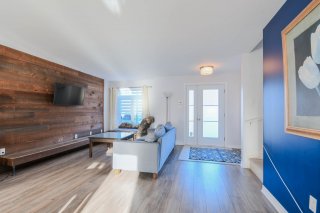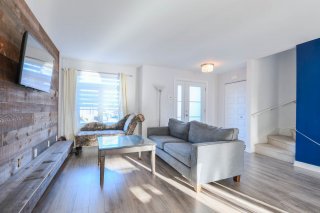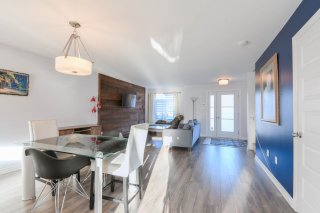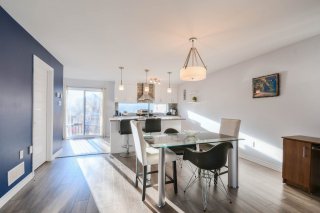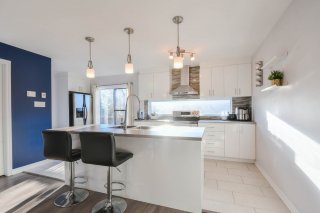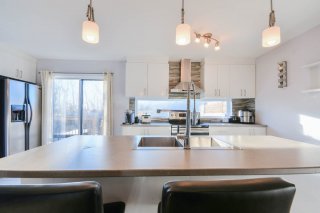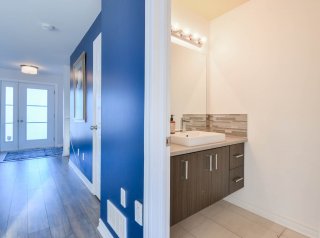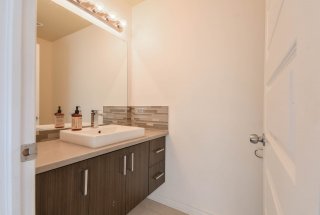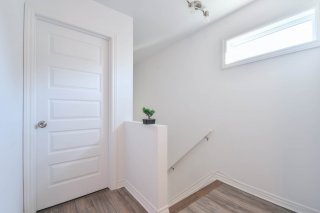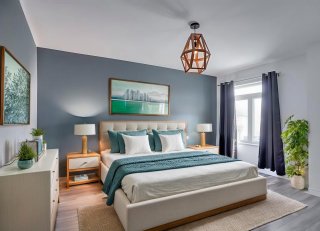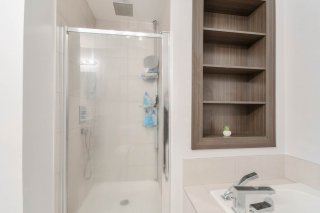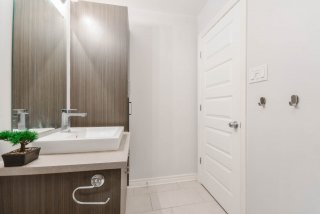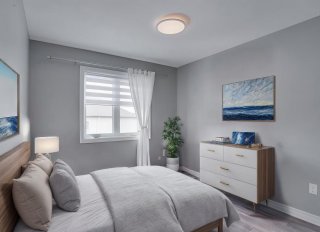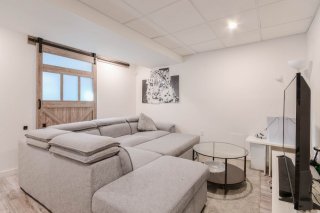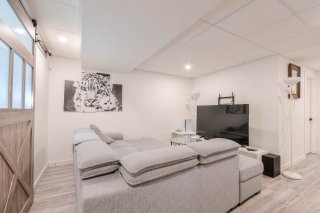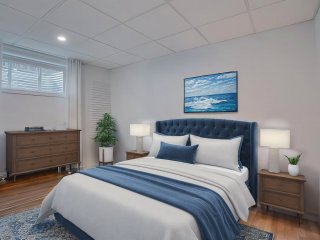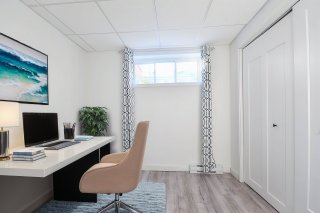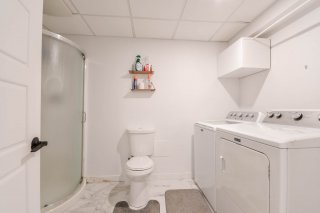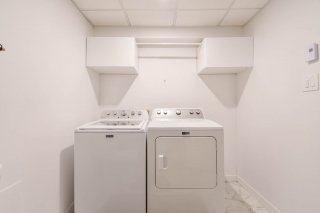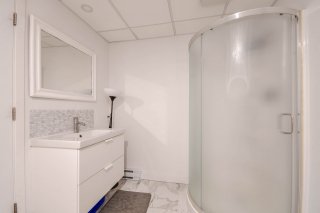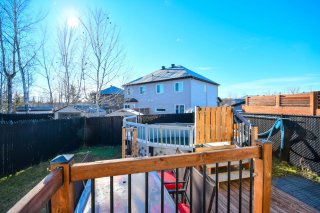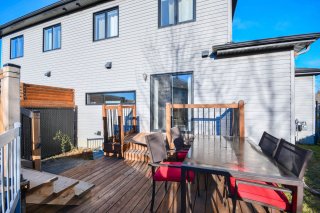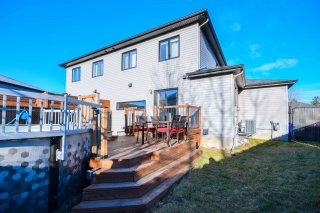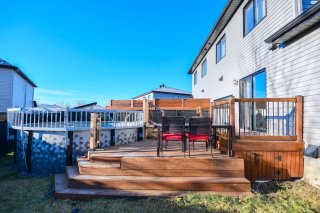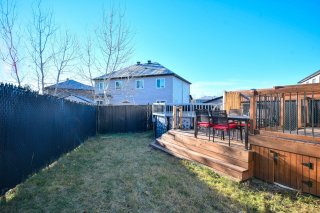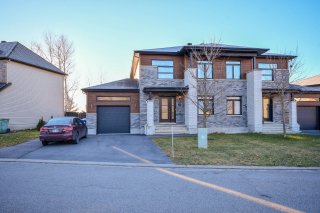80 Rue Paul Gauguin
Gatineau (Gatineau), QC J8P
MLS: 20207035
$598,888
5
Bedrooms
2
Baths
1
Powder Rooms
2015
Year Built
Description
Discover this stunning semi-detached two-story home, turnkey and located in a sought-after neighborhood! Featuring 5 bedrooms, 2 full bathrooms, and a powder room, this 2015-built property combines modernity and comfort. With an open-concept layout, abundant natural light, a functional kitchen with a large island, and a spacious family room, this home has it all. Enjoy a fenced backyard with a pool and terrace, perfect for family gatherings. Includes an integrated garage, parking for 3 vehicles, and close proximity to schools, daycare centers, parks, and services. Nestled on a quiet cul-de-sac, this home will charm you with its refined decor
This stunning semi-detached two-story home, built in 2015,
is located in a sought-after and family-friendly
neighborhood. Here are the main highlights of this
property:
- Modern and Functional Concept: Open-concept living space
with abundant natural light, offering comfort and a
welcoming atmosphere.
- Thoughtfully Designed Kitchen: Features a large central
island with storage and a breakfast counter, an elegant
backsplash, a double sink, and sleek white lacquered
cabinets.
- Spacious Family Area: Includes a family room in the
basement and a cozy living room with a textured wall and a
wooden shelf.
- Well-Designed Exterior: Fenced backyard with an
above-ground pool and a terrace, ideal for enjoying sunny
days with family.
- Practical Storage: Multiple optimized storage spaces for
daily convenience.
Additional Features:
- 5 bedrooms to accommodate large families.
- 2 full bathrooms and a powder room.
- Integrated garage with an electric door and side access,
plus a driveway with space for 3 vehicles.
- Contemporary light fixtures and several recessed lights,
creating a warm and modern ambiance.
- Located on a cul-de-sac, perfect for peace and safety.
Nearby: Daycares, primary and secondary schools, bike
paths, parks, a library, and Parc du Lac-Beauchamp. Easy
access to services, amenities, and road networks, just 20
minutes from Ottawa.
A true turnkey property that will appeal to families and
modern living enthusiasts alike. A visit will undoubtedly
charm you!
| BUILDING | |
|---|---|
| Type | Two or more storey |
| Style | Semi-detached |
| Dimensions | 33x32.9 P |
| Lot Size | 3757.68 PC |
| EXPENSES | |
|---|---|
| Energy cost | $ 3540 / year |
| Common expenses/Rental | $ 477 / year |
| Municipal Taxes (2024) | $ 4081 / year |
| School taxes (2024) | $ 345 / year |
| ROOM DETAILS | |||
|---|---|---|---|
| Room | Dimensions | Level | Flooring |
| Hallway | 5.0 x 6.0 P | Ground Floor | Ceramic tiles |
| Living room | 14.0 x 14.1 P | Ground Floor | Floating floor |
| Dining room | 11.7 x 10.7 P | Ground Floor | Floating floor |
| Washroom | 4.0 x 7.2 P | Ground Floor | Ceramic tiles |
| Kitchen | 8.1 x 19.0 P | Ground Floor | Ceramic tiles |
| Hallway | 4.4 x 9.8 P | Ground Floor | Ceramic tiles |
| Primary bedroom | 14.9 x 13.1 P | 2nd Floor | Floating floor |
| Bedroom | 10.0 x 9.1 P | 2nd Floor | Floating floor |
| Bedroom | 10.0 x 9.1 P | 2nd Floor | Floating floor |
| Bathroom | 10.11 x 5.10 P | 2nd Floor | Ceramic tiles |
| Family room | 12.6 x 14.7 P | Basement | Floating floor |
| Bathroom | 10.10 x 7.0 P | Basement | Floating floor |
| Home office | 8.4 x 8.3 P | Basement | Floating floor |
| Bedroom | 8.3 x 11.8 P | Basement | Floating floor |
| CHARACTERISTICS | |
|---|---|
| Basement | 6 feet and over, Finished basement |
| Pool | Above-ground |
| Heating system | Air circulation |
| Driveway | Asphalt, Double width or more |
| Roofing | Asphalt shingles |
| Garage | Attached, Single width |
| Proximity | Bicycle path, Highway, Other, Park - green area, Public transport |
| Siding | Brick, Pressed fibre, Vinyl |
| Equipment available | Central air conditioning, Central vacuum cleaner system installation, Electric garage door, Ventilation system |
| Foundation | Concrete block |
| Window type | Crank handle, French window, Sliding |
| Landscaping | Fenced, Patio |
| Topography | Flat |
| Parking | Garage, Outdoor |
| Rental appliances | Heating appliances, Water heater |
| Sewage system | Municipal sewer |
| Water supply | Municipality |
| Heating energy | Natural gas |
| Windows | PVC |
| Zoning | Residential |
| Bathroom / Washroom | Seperate shower, Whirlpool bath-tub |
