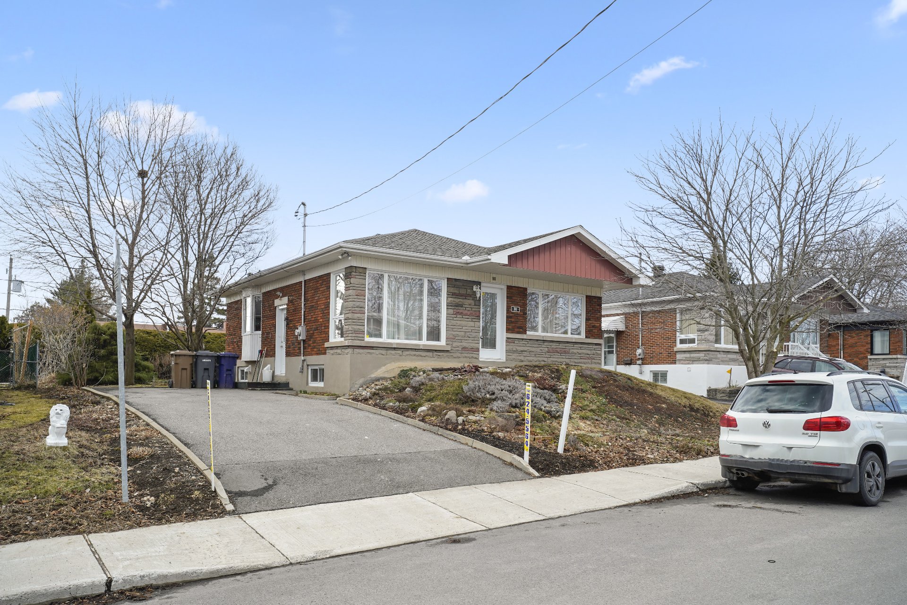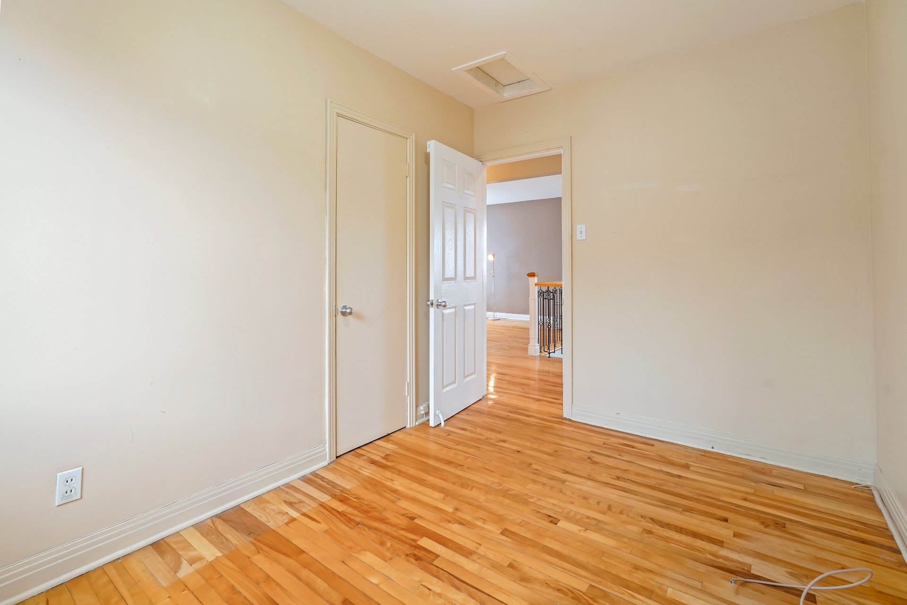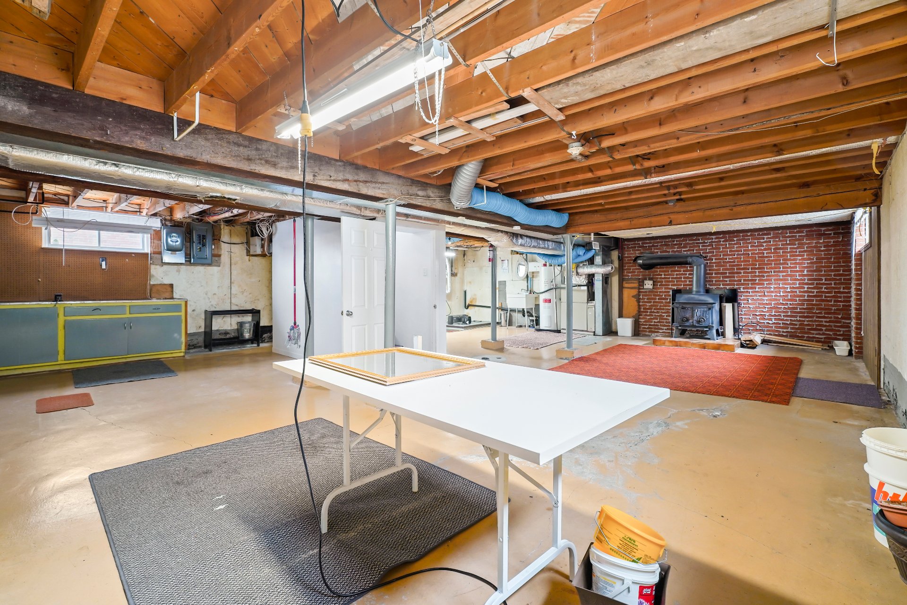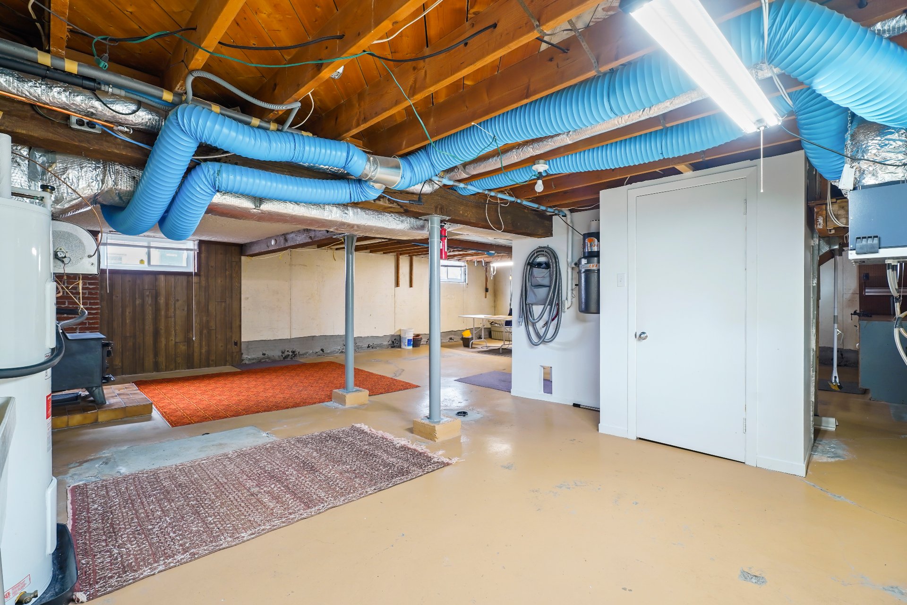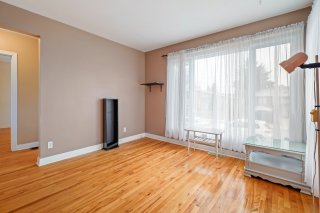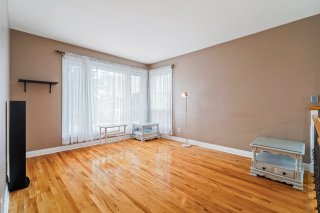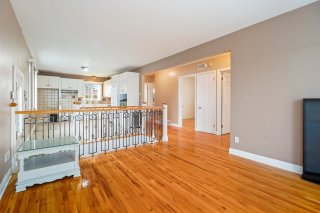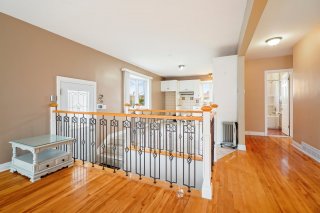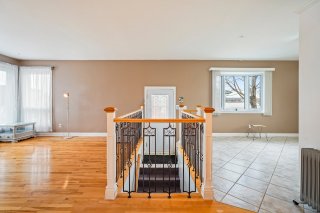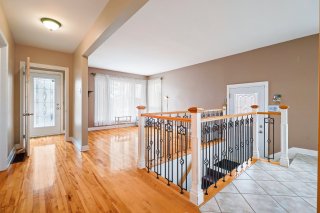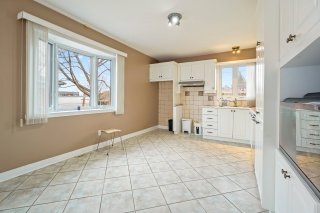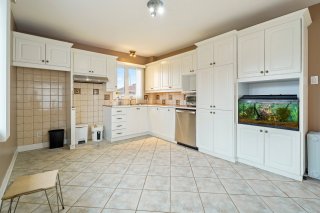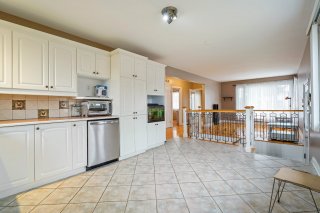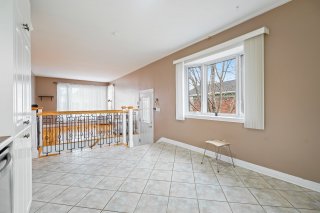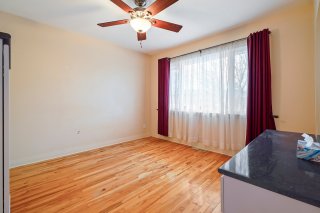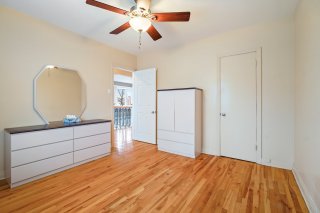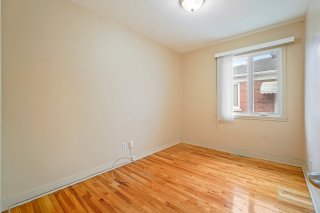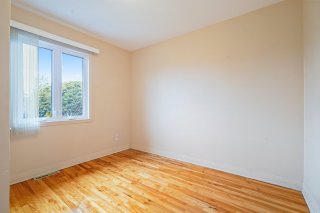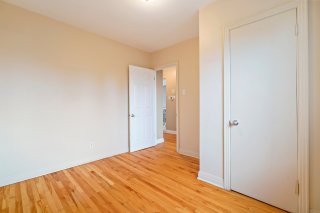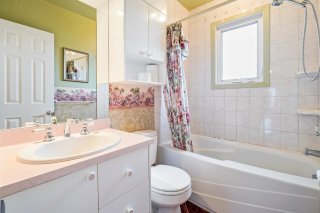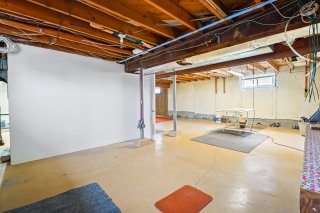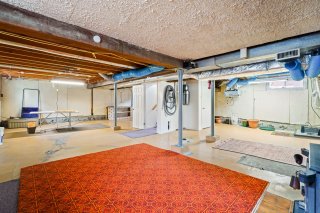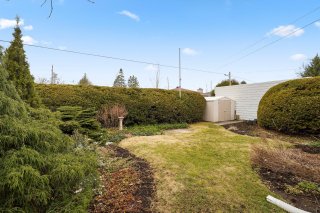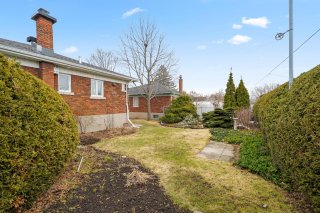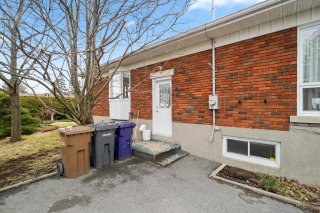80 Av. de l'Étoile
Laval (Laval-des-Rapides), QC H7N
MLS: 12537105
4
Bedrooms
1
Baths
0
Powder Rooms
1957
Year Built
Description
Magnificent bungalow in Laval! Located in a very sought-after area of Laval-des-Rapides, this house includes 3 bedrooms, with the possibility of a 4th bedroom in the basement and 1 bathroom. Near Boul. des Laurentides, Boul. de la Concorde, Pont Viau, Cartier Park, Boul. Cartier, Metro Cartier (9 minutes walk), grocery stores, schools and much more! Continued in the addendum...
Main floor:
- Charming living room
- Beautiful kitchen with lots of cabinets
- Dining room adjacent to the kitchen
- 3 good sized bedrooms
- 1 full bathroom
Basement:
- Unfinished basement
- Possibility of adding an additional bedroom, and second
full bathroom
- Wood stove
- Washer and dryer installation
Backyard:
- Beautiful courtyard with landscaping
- New shed
Repairs:
- Main sewer pipe between house and town replaced in 2011
- Asphalt driveway and concrete curbs repaired in 2016
- Non-return valve replaced in 2012
- Windows changed in 2007
- Roof redone in 2020
- Hot water tank installed in 2016
- Intelligent remote control alarm system installed in
2023
- Attic insulation work in 2024
Hot water tank rented for $14.95/month
Central air conditioning and heating
Two entrances
Driveway for 4 cars
Following the last inspection report, work was carried out
(see invoices).
Flexible occupancy.
Sale without legal guarantee of quality, at the buyer's own
risks and perils.
| BUILDING | |
|---|---|
| Type | Bungalow |
| Style | Detached |
| Dimensions | 8.87x10.68 M |
| Lot Size | 5137.9 PC |
| EXPENSES | |
|---|---|
| Municipal Taxes (2024) | $ 3081 / year |
| School taxes (2023) | $ 316 / year |
| ROOM DETAILS | |||
|---|---|---|---|
| Room | Dimensions | Level | Flooring |
| Hallway | 8 x 4 P | Ground Floor | Wood |
| Living room | 13.2 x 11.7 P | Ground Floor | Wood |
| Kitchen | 11.5 x 16.3 P | Ground Floor | Ceramic tiles |
| Bedroom | 11.6 x 11.5 P | Ground Floor | Wood |
| Bedroom | 8.2 x 11.6 P | Ground Floor | Wood |
| Bedroom | 10.2 x 10.7 P | Ground Floor | Wood |
| Bathroom | 6 x 8 P | Ground Floor | Ceramic tiles |
| Family room | 21 x 18 P | Basement | Concrete |
| Playroom | 27 x 15 P | Basement | Concrete |
| CHARACTERISTICS | |
|---|---|
| Driveway | Double width or more, Asphalt |
| Cupboard | Wood |
| Heating system | Electric baseboard units |
| Water supply | Municipality |
| Heating energy | Wood, Electricity |
| Equipment available | Central vacuum cleaner system installation, Other, Alarm system, Ventilation system, Central air conditioning |
| Foundation | Poured concrete |
| Hearth stove | Wood burning stove |
| Rental appliances | Water heater |
| Siding | Brick |
| Distinctive features | Wooded lot: hardwood trees |
| Proximity | Highway, Cegep, Golf, Hospital, Park - green area, Elementary school, High school, Public transport, University, Bicycle path, Daycare centre |
| Basement | Unfinished |
| Parking | Outdoor |
| Sewage system | Municipal sewer |
| Roofing | Asphalt shingles |
| Zoning | Residential |
