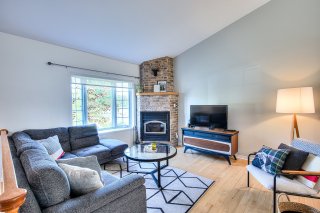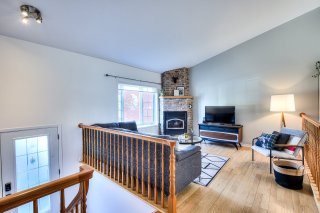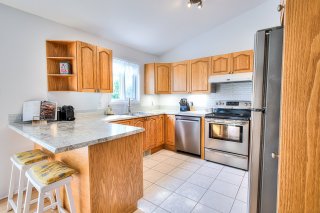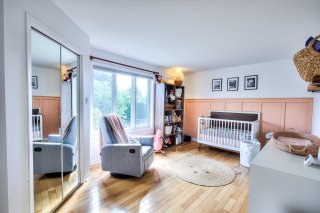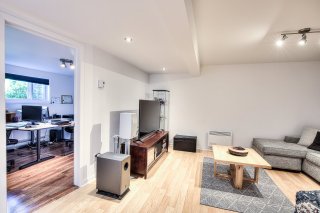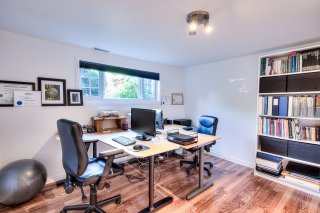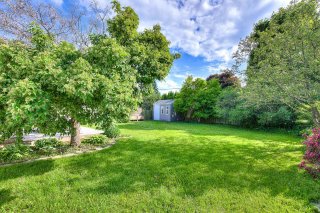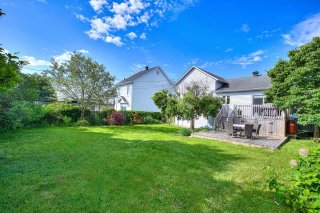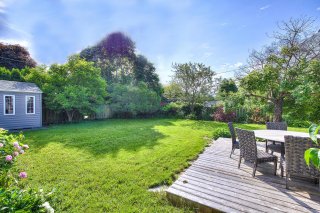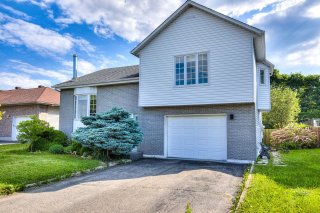8 Rue des Sorbiers
Mercier, QC J6R
MLS: 13147015
$570,000
3
Bedrooms
1
Baths
1
Powder Rooms
1992
Year Built
Description
Charming house, perfectly maintained, ideally located and ready to welcome your family in comfort and style. As soon as you cross the threshold, you'll be greeted by a warm and inviting ambience. The kitchen, with its wood cabinets and generous storage space, has everything you need to prepare delicious meals for your loved ones. The open space creates a sense of space and connection, perfect for entertaining guests or simply spending time with family. With 2 bedrooms upstairs and one in the basement, this home offers ample space for the whole family.
The sellers have young children and visits should ideally
take place before 8pm.
The location of this home is simply unbeatable. Nestled in
a peaceful crescent, you can enjoy peace and security for
your children. And speaking of children, just across the
street from the property is a park with water games,
offering hours of fun and adventure for the youngest
members of the family.
Mercier offers the perfect blend of rural charm and modern
amenities, creating an incomparable place to live.
Mercier is a vibrant and welcoming community, where
neighbors bond easily and smiles are always in evidence.
Town events and businesses such as the Champ Libre
microbrewery add a touch of conviviality to daily life,
creating a real sense of belonging.
For those who need to get to the city, access to major
urban centers is easy, allowing you to enjoy the best of
both worlds.
| BUILDING | |
|---|---|
| Type | Two or more storey |
| Style | Detached |
| Dimensions | 9.46x11.6 M |
| Lot Size | 643.1 MC |
| EXPENSES | |
|---|---|
| Municipal Taxes (2024) | $ 3267 / year |
| School taxes (2023) | $ 311 / year |
| ROOM DETAILS | |||
|---|---|---|---|
| Room | Dimensions | Level | Flooring |
| Living room | 19.7 x 13.7 P | Ground Floor | Wood |
| Dining room | 15.5 x 9.1 P | Ground Floor | Wood |
| Kitchen | 11 x 10.8 P | Ground Floor | Ceramic tiles |
| Hallway | 9.5 x 5.5 P | Ground Floor | Ceramic tiles |
| Primary bedroom | 16.9 x 11.7 P | 2nd Floor | Wood |
| Bedroom | 16.8 x 11 P | 2nd Floor | Wood |
| Bathroom | 13.11 x 7.11 P | 2nd Floor | Ceramic tiles |
| Family room | 14.5 x 11.9 P | Basement | Floating floor |
| Bedroom | 11.7 x 9.7 P | Basement | Floating floor |
| Laundry room | 8.10 x 6.5 P | Basement | Ceramic tiles |
| Storage | 11.10 x 2.6 P | Basement | Floating floor |
| CHARACTERISTICS | |
|---|---|
| Driveway | Double width or more, Asphalt |
| Landscaping | Fenced, Patio, Landscape |
| Cupboard | Wood |
| Heating system | Air circulation, Electric baseboard units |
| Water supply | Municipality |
| Heating energy | Electricity |
| Equipment available | Central vacuum cleaner system installation, Central heat pump |
| Windows | PVC |
| Foundation | Poured concrete |
| Hearth stove | Wood fireplace |
| Garage | Heated, Fitted |
| Siding | Aluminum, Brick |
| Proximity | Highway, Hospital, Park - green area, Elementary school, High school, Public transport, Bicycle path, Daycare centre |
| Bathroom / Washroom | Adjoining to primary bedroom, Seperate shower |
| Basement | Finished basement |
| Parking | Outdoor, Garage |
| Sewage system | Municipal sewer |
| Window type | Sliding, Crank handle, French window |
| Roofing | Asphalt shingles |
| Topography | Flat |
| Zoning | Residential |





























