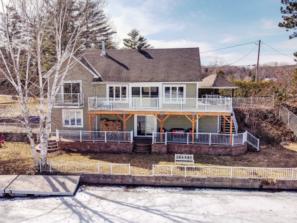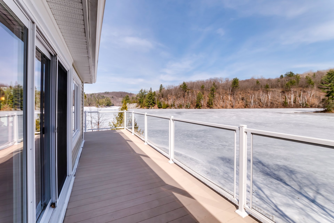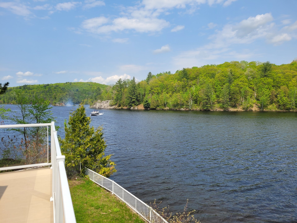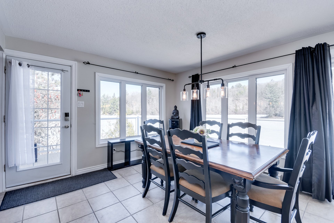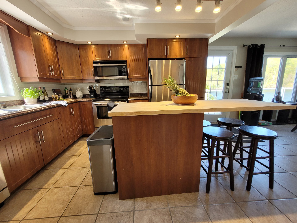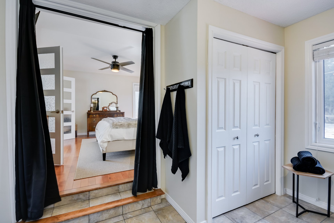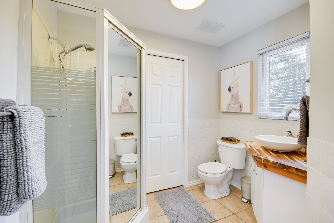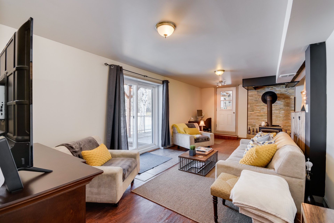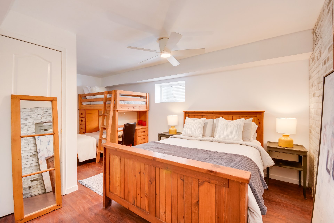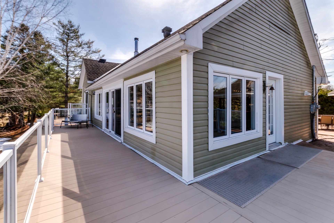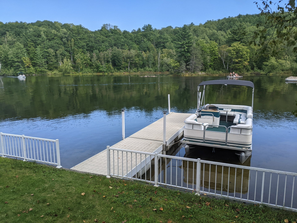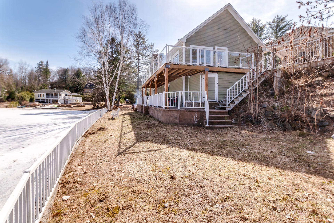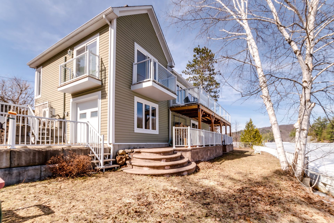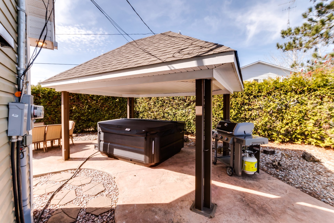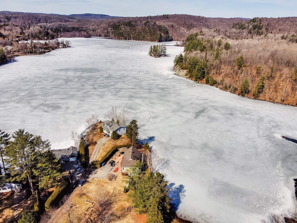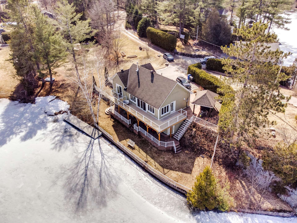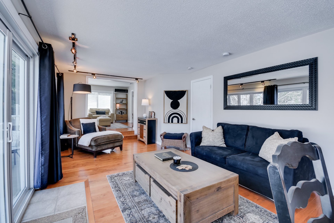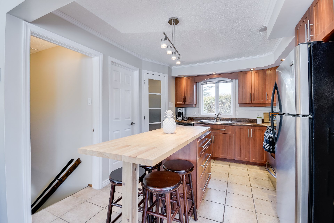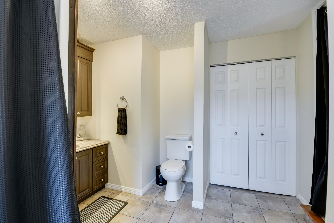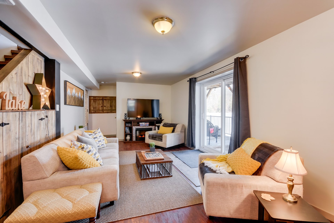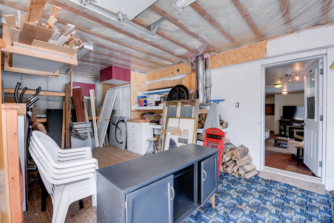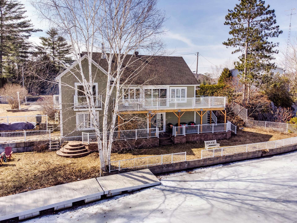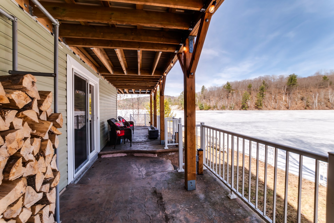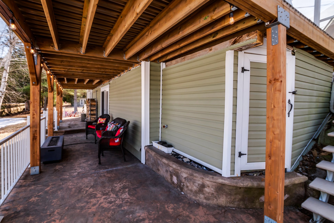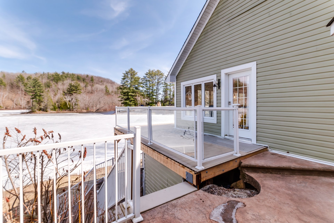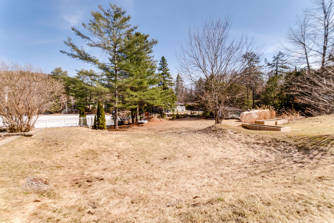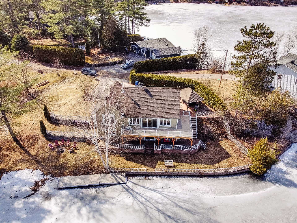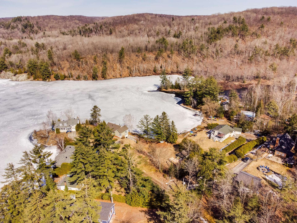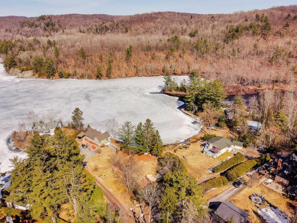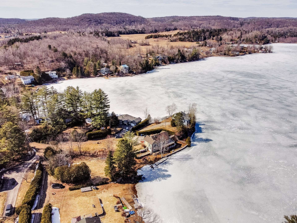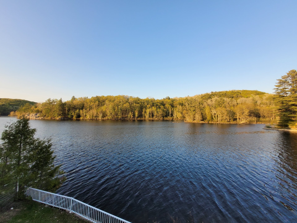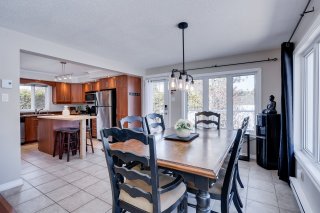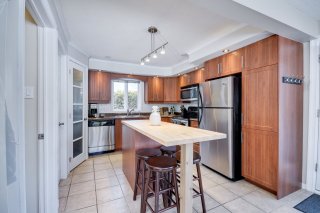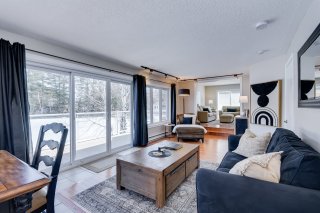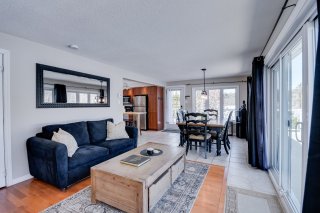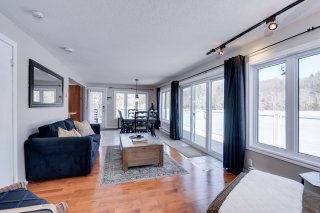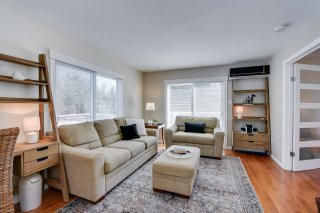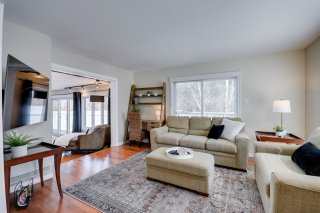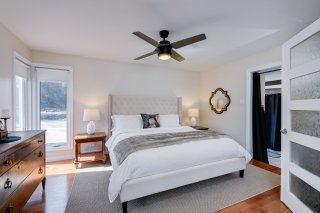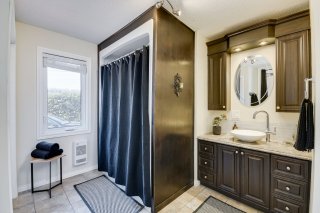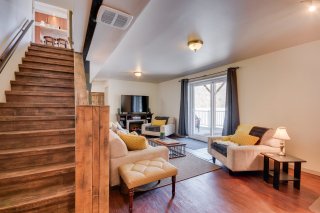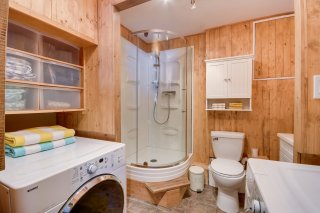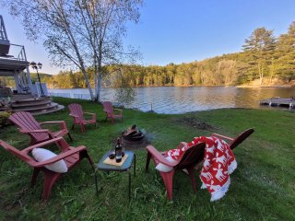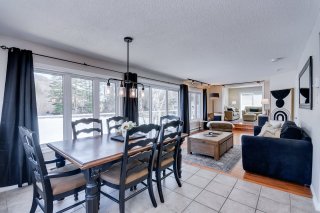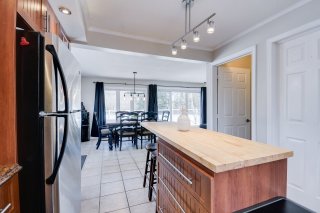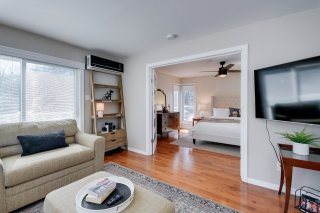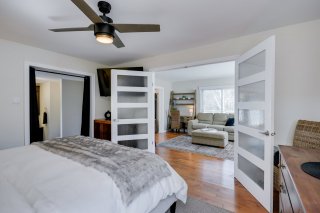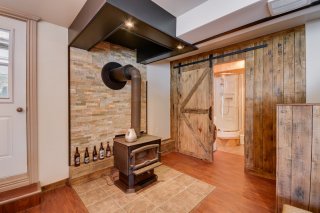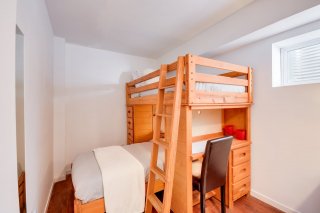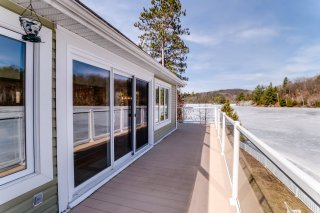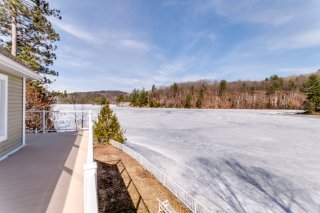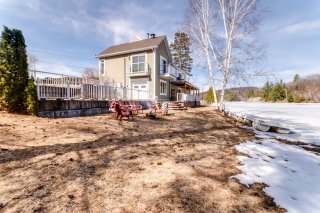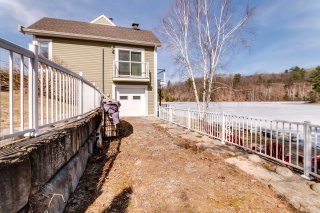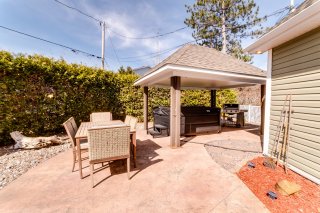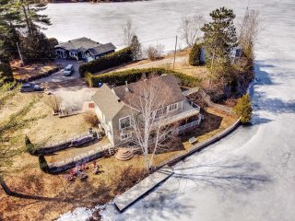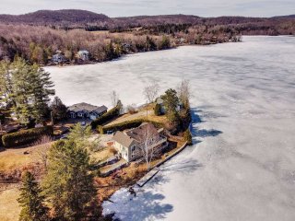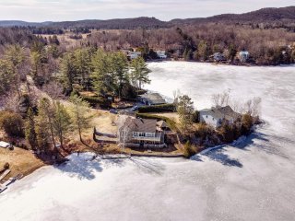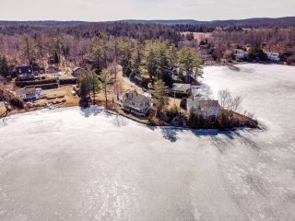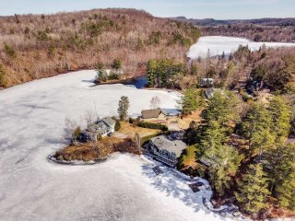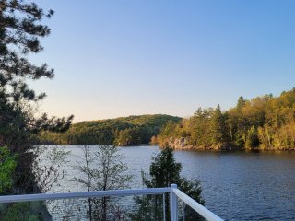8 Rue Lionel Lépine
Val-des-Monts, QC J8N
MLS: 14311517
$699,900
2
Bedrooms
3
Baths
0
Powder Rooms
1955
Year Built
Description
Turnkey cottages / homes don't get better than this private gem on the shores of Lac Twin! Offering a perfect blend of tranquility and activity, ideal for those seeking a peaceful retreat or a comfortable family abode. Step inside to discover a meticulously maintained interior, with maximum window exposure and views out over the lake. The main level features a flowing living area, perfect for entertaining guests or relaxing with family, and a large primary bedroom suite. Benefit from the versatility of a walk-out basement and large garage space. Quality low maintenance finishes on the exterior round out an amazing opportunity.
+ Incredible four season location
+ Wood stove in basement family room for great ambiance
+ New electrical service upgrade perfect for hot tub,
generator, car charger
+ Wraparound glass railing balcony makes the most of the
impeccable views
+ Large lake with jumping rocks, boats allowed, awesome
fishing
+ Recent structural repairs engineered for long term
stress-free ownership
Virtual Visit
| BUILDING | |
|---|---|
| Type | Bungalow |
| Style | Detached |
| Dimensions | 13.95x7.69 M |
| Lot Size | 2230.7 MC |
| EXPENSES | |
|---|---|
| Municipal Taxes (2024) | $ 4174 / year |
| School taxes (2024) | $ 283 / year |
| ROOM DETAILS | |||
|---|---|---|---|
| Room | Dimensions | Level | Flooring |
| Dining room | 11.6 x 9.9 P | Ground Floor | Ceramic tiles |
| Kitchen | 12.3 x 9.9 P | Ground Floor | Ceramic tiles |
| Bathroom | 7.10 x 7.8 P | Ground Floor | Ceramic tiles |
| Living room | 11.6 x 19.5 P | Ground Floor | Wood |
| Family room | 11.4 x 15.1 P | Ground Floor | Wood |
| Primary bedroom | 12.0 x 15.2 P | Ground Floor | Wood |
| Bathroom | 12.1 x 10.11 P | Ground Floor | Ceramic tiles |
| Living room | 13.8 x 26.5 P | Basement | Floating floor |
| Bedroom | 10.9 x 17.1 P | Basement | Floating floor |
| Bathroom | 4.5 x 7.11 P | Basement | Ceramic tiles |
| Laundry room | 3.1 x 8.11 P | Basement | Ceramic tiles |
| Laundry room | 7.1 x 3.7 P | Basement | Ceramic tiles |
| CHARACTERISTICS | |
|---|---|
| Driveway | Plain paving stone, Asphalt |
| Landscaping | Patio, Landscape |
| Heating system | Electric baseboard units |
| Water supply | Lake water |
| Heating energy | Electricity |
| Windows | PVC |
| Foundation | Concrete block |
| Hearth stove | Wood burning stove |
| Garage | Attached, Single width |
| Siding | Aluminum, Vinyl |
| Distinctive features | Water access, Cul-de-sac, Waterfront, Navigable, Resort/Cottage |
| Bathroom / Washroom | Adjoining to primary bedroom |
| Basement | 6 feet and over, Finished basement, Separate entrance |
| Parking | Outdoor, Garage |
| Sewage system | Purification field, Septic tank |
| Window type | Crank handle |
| Roofing | Asphalt shingles |
| Topography | Flat |
| View | Water, Mountain, Panoramic |
| Zoning | Residential |
| Equipment available | Electric garage door, Wall-mounted heat pump |
| Cupboard | Thermoplastic |
