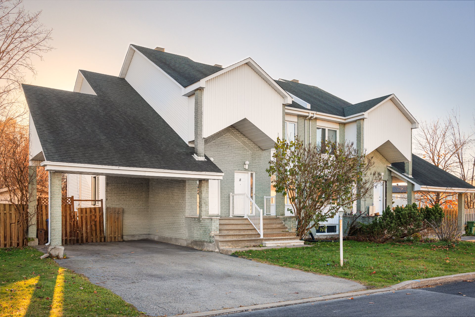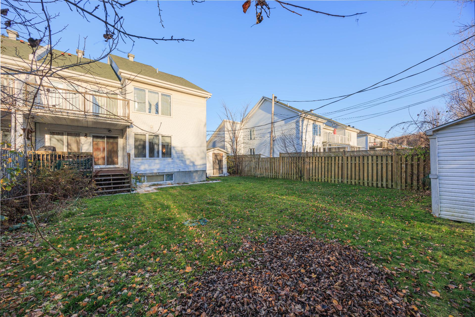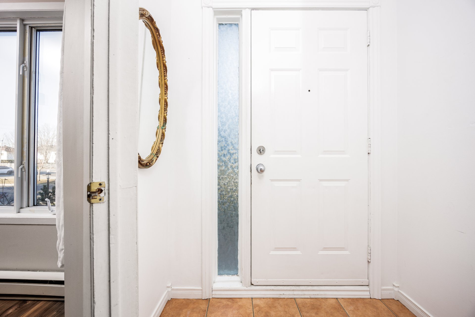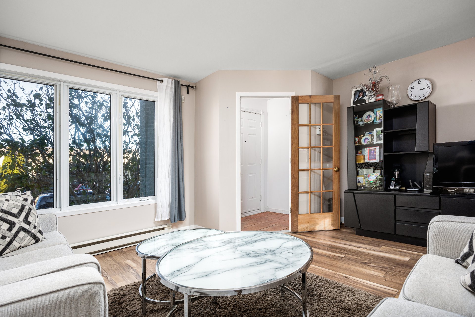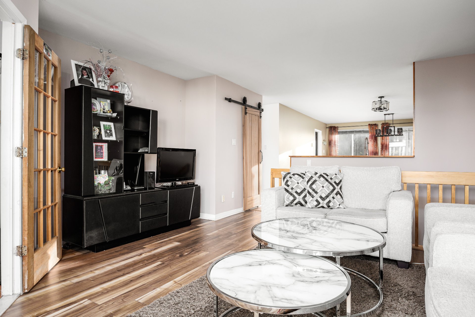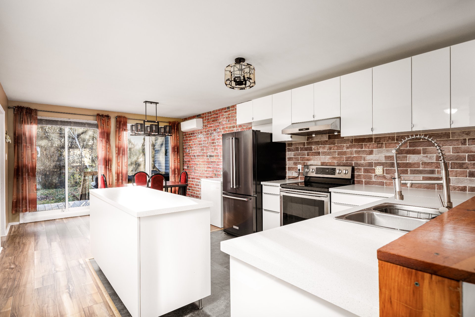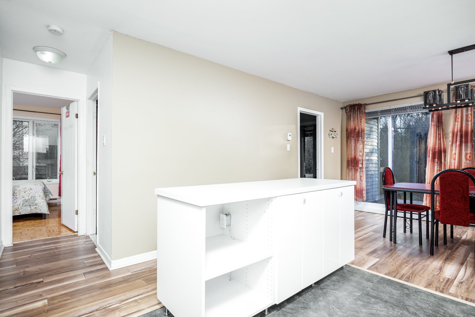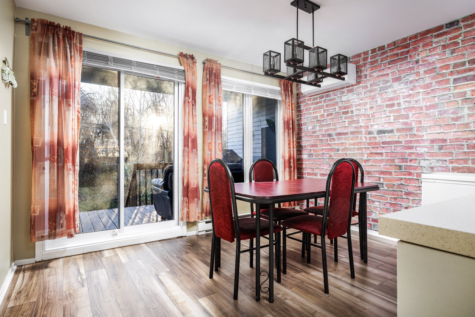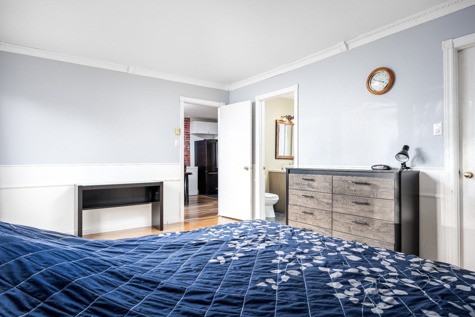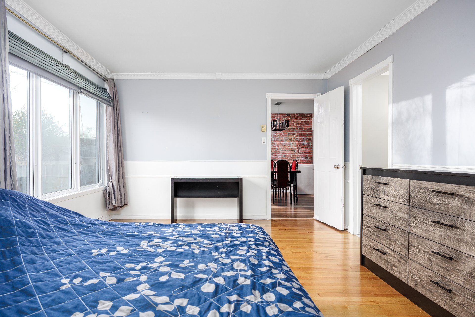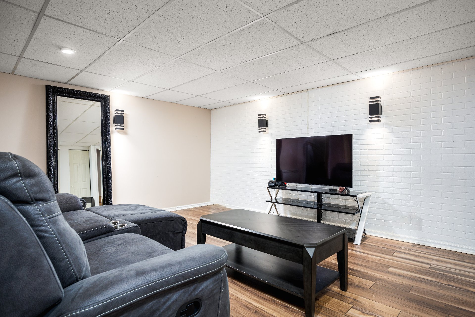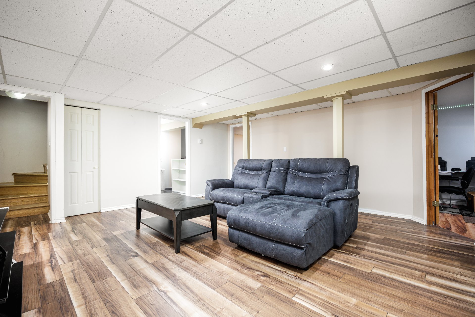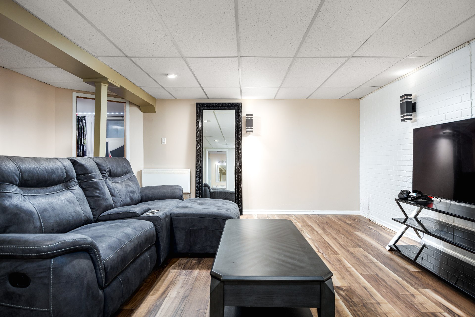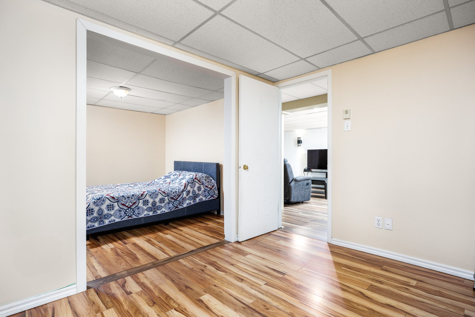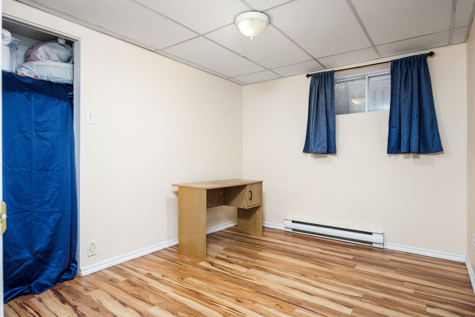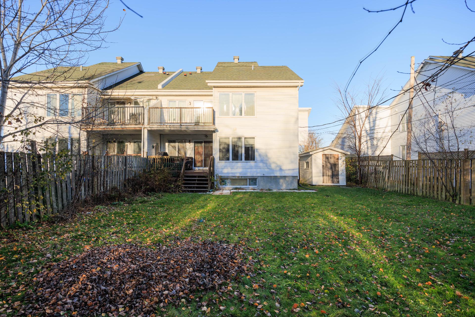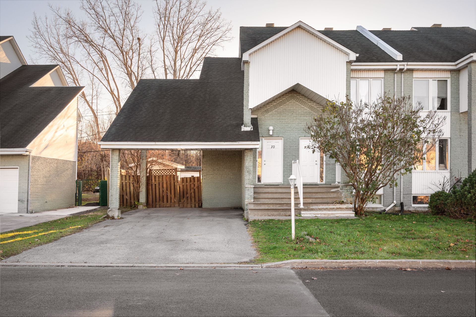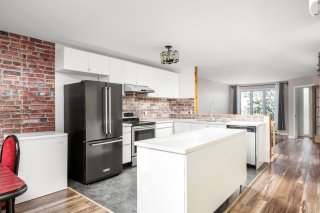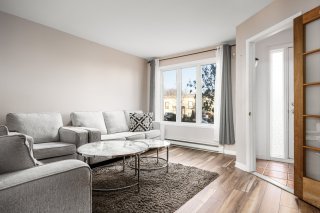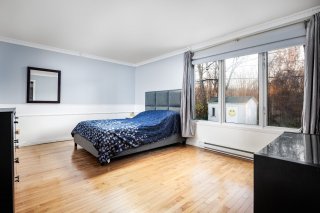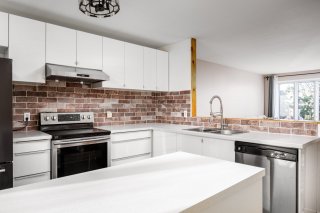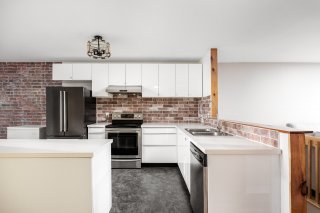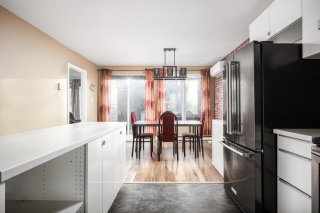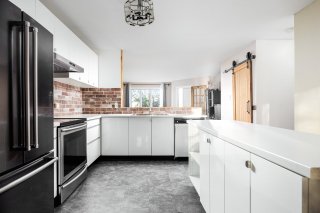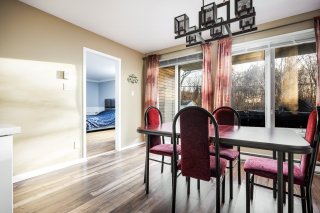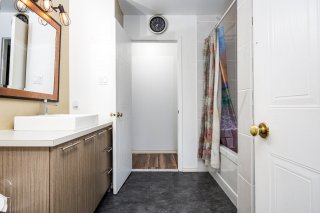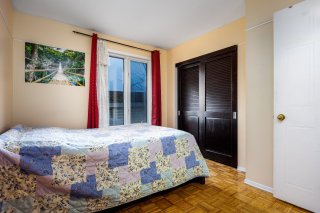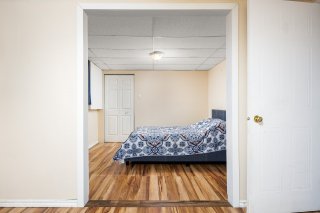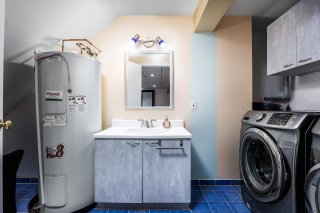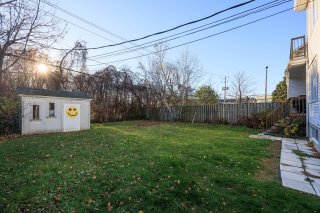8 Rue René Émard
L'Île-Perrot, QC J7V
MLS: 21280537
5
Bedrooms
1
Baths
1
Powder Rooms
1991
Year Built
Description
Discover a rare find in condo living! This spacious unit at 8 Rue René-Émard, L'Île-Perrot, offers a total of 5 bedrooms and even includes a full finished basement--perfect for those seeking both space and comfort. Enjoy direct access to a landscaped yard with no back neighbors, giving you a private outdoor retreat. The condo's open and bright layout includes a modern kitchen and renovated bathroom, a dining area with a patio door leading outside, and a large, welcoming family room downstairs.
The co-ownership is informally managed, with no formal
meetings or budget in place. Insurance is paid annually,
and maintenance costs for the building are shared between
the two units as they arise.
The area of the main floor is 1010 sqft. With the basement
adding an additional 765 sqft feet for a total of 1,775 sqft
| BUILDING | |
|---|---|
| Type | Apartment |
| Style | Semi-detached |
| Dimensions | 0x0 |
| Lot Size | 2949.31 PC |
| EXPENSES | |
|---|---|
| Co-ownership fees | $ 12 / year |
| Municipal Taxes (2024) | $ 2776 / year |
| School taxes (2024) | $ 212 / year |
| ROOM DETAILS | |||
|---|---|---|---|
| Room | Dimensions | Level | Flooring |
| Hallway | 5.5 x 4.9 P | Ground Floor | Ceramic tiles |
| Living room | 14.1 x 14.7 P | Ground Floor | Floating floor |
| Kitchen | 11.4 x 10 P | Ground Floor | Flexible floor coverings |
| Dining room | 9.4 x 12.4 P | Ground Floor | Floating floor |
| Primary bedroom | 15.1 x 11.1 P | Ground Floor | Wood |
| Bathroom | 9.1 x 8.7 P | Ground Floor | Flexible floor coverings |
| Bedroom | 10.5 x 11.1 P | Ground Floor | Parquetry |
| Family room | 17.6 x 16.1 P | Basement | Floating floor |
| Bedroom | 10.8 x 8.8 P | Basement | Floating floor |
| Bedroom | 11 x 10 P | Basement | Floating floor |
| Bedroom | 9 x 11 P | Basement | Floating floor |
| Washroom | 5.1 x 10.8 P | Basement | Ceramic tiles |
| CHARACTERISTICS | |
|---|---|
| Landscaping | Fenced, Landscape |
| Heating system | Electric baseboard units |
| Water supply | Municipality |
| Heating energy | Electricity |
| Proximity | Highway, Cegep, Golf, Park - green area, Elementary school, High school, Public transport, Bicycle path, Daycare centre |
| Basement | 6 feet and over, Finished basement |
| Parking | In carport, Outdoor |
| Sewage system | Municipal sewer |
| Roofing | Asphalt shingles |
| Topography | Flat |
| Zoning | Residential |
| Equipment available | Wall-mounted heat pump |
| Driveway | Asphalt |
Matrimonial
Age
Household Income
Age of Immigration
Common Languages
Education
Ownership
Gender
Construction Date
Occupied Dwellings
Employment
Transportation to work
Work Location
Map
Loading maps...
