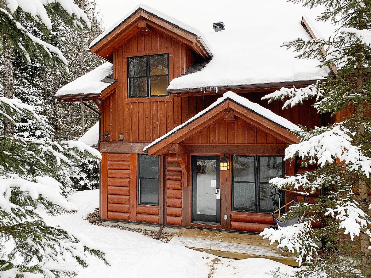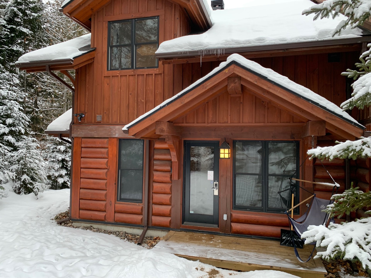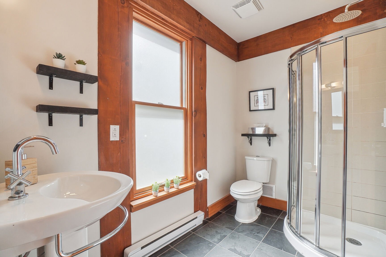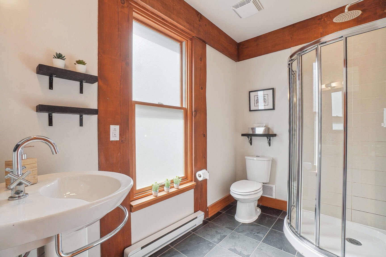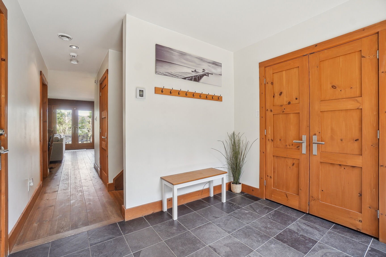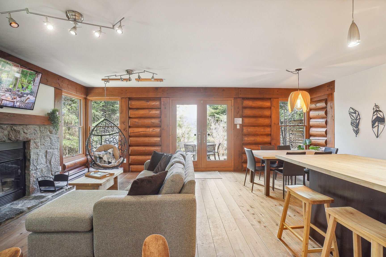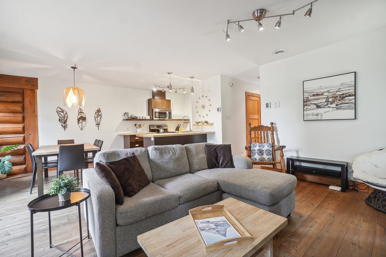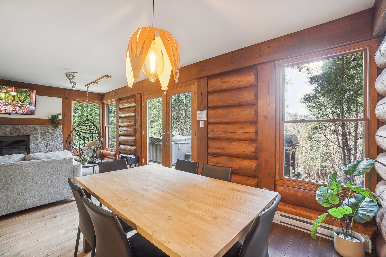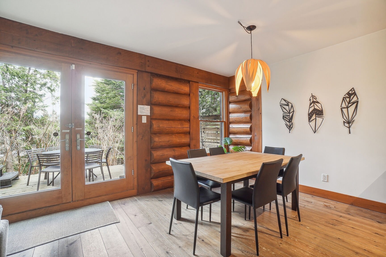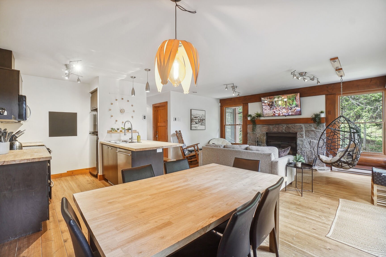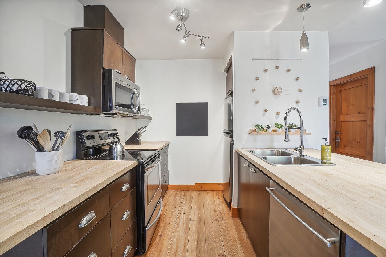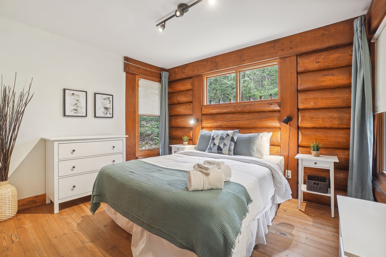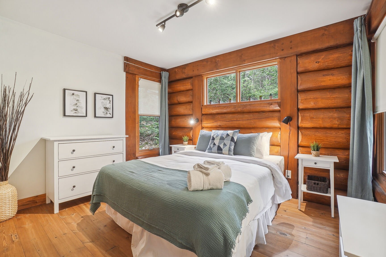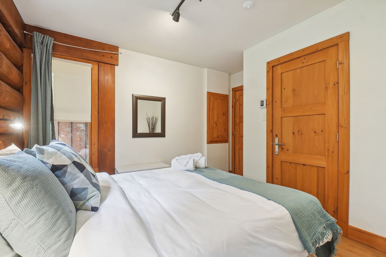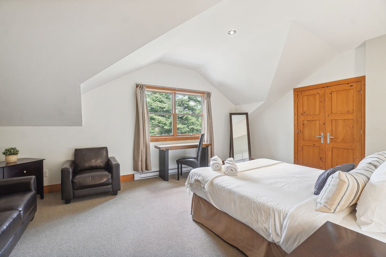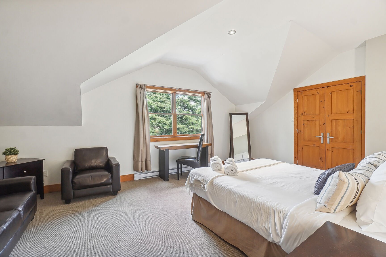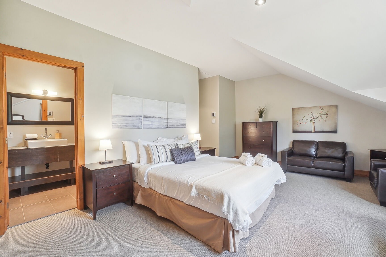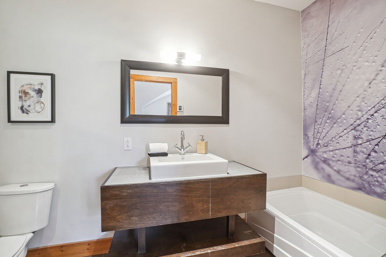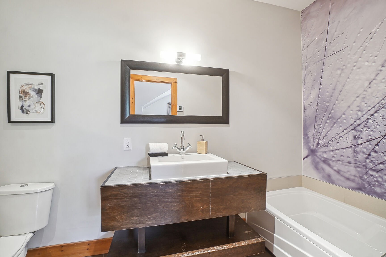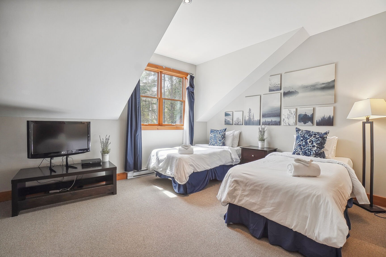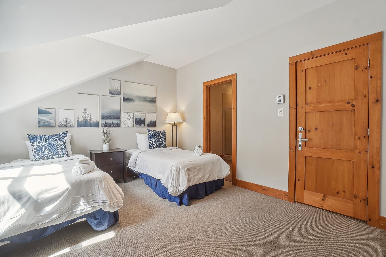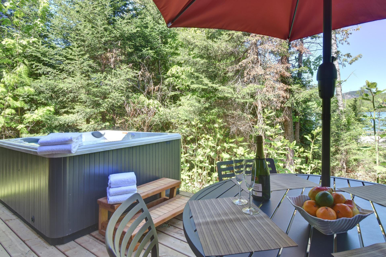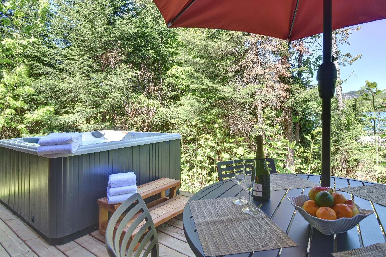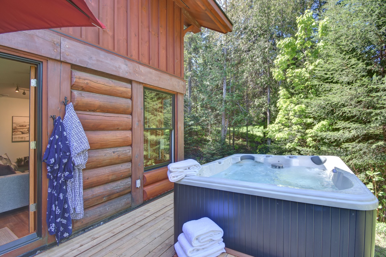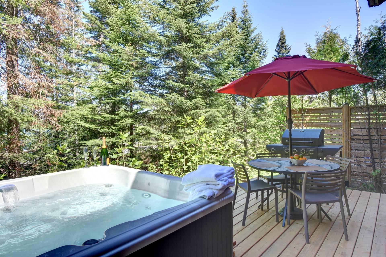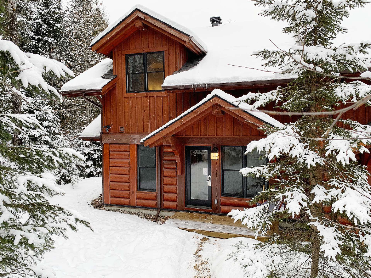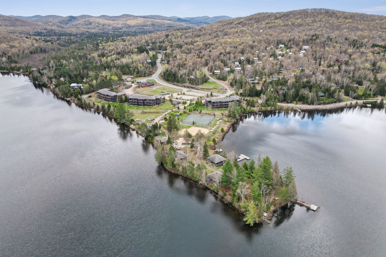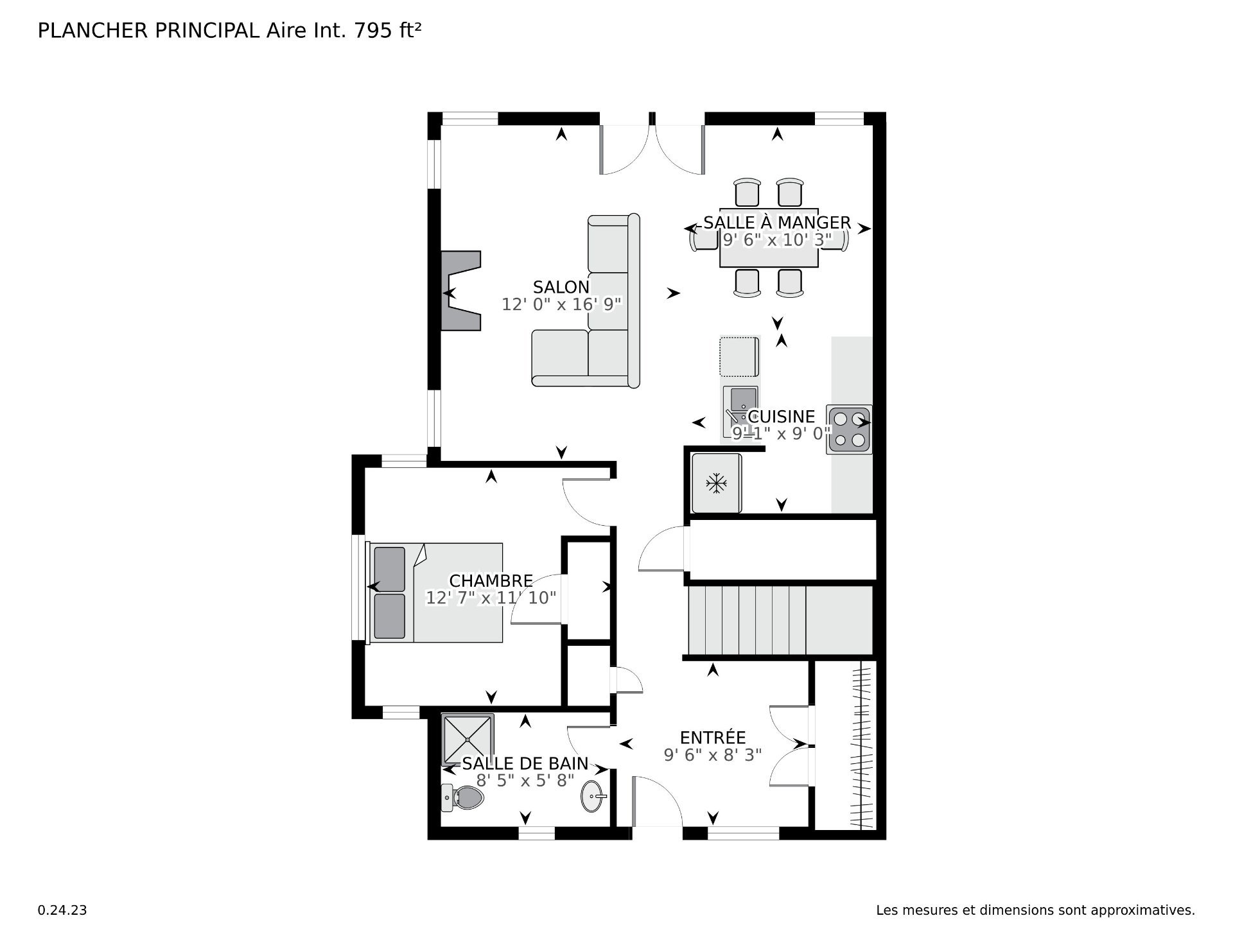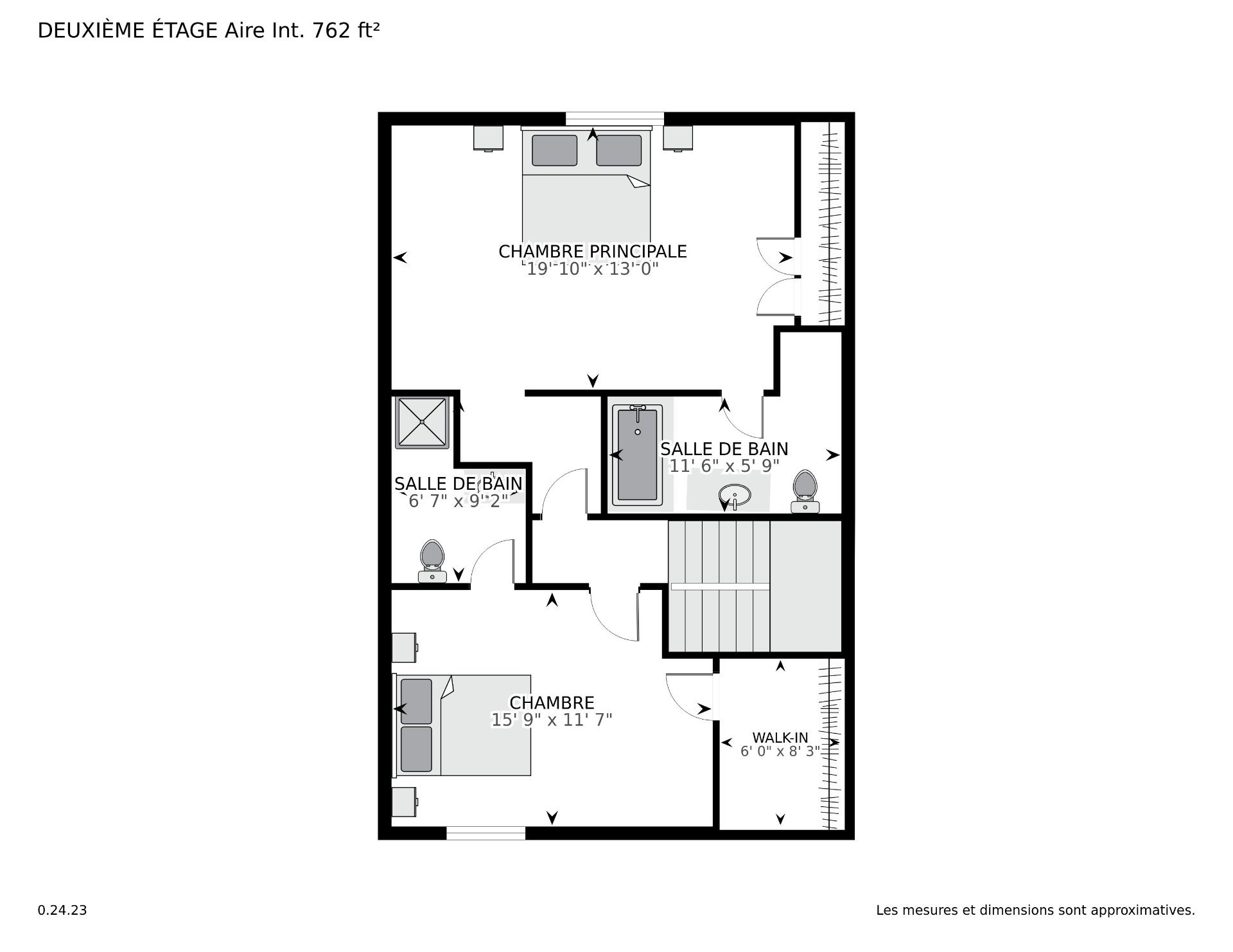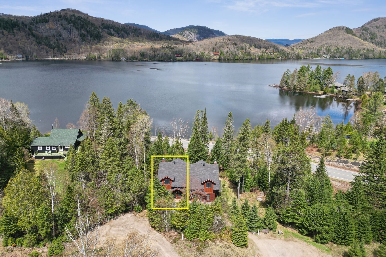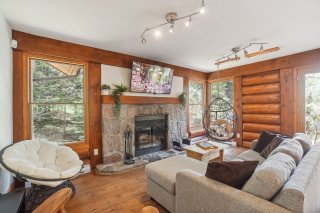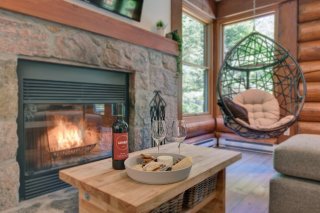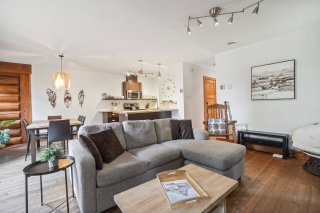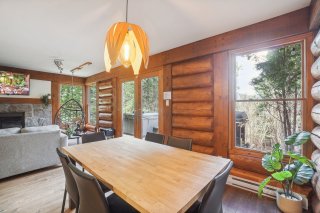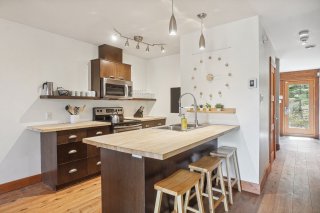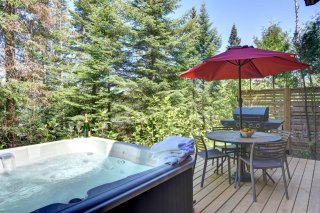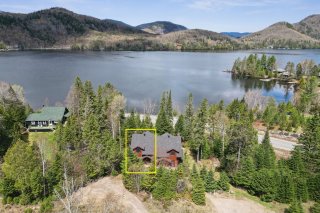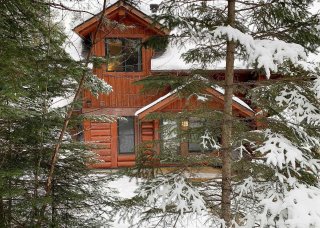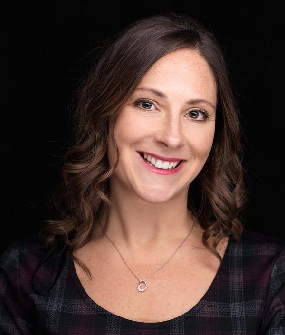7Z Ch. de la Fraternité
Lac-Supérieur, QC J0T
MLS: 13978328
$579,000
3
Bedrooms
3
Baths
0
Powder Rooms
2010
Year Built
Description
Fraternité-sur-le-Lac. This prestigious log home features 3 bedrooms, 3 bathrooms and open concept dining room, kitchen and living room with wood fireplace and private back patio with spa and water views. New roof in 2023, new hot water tank 2021, Front & Back decks were re-done in wood, Sanded and re-stained all exterior logs. Short-term rental available. Access to Club de la Pointe : Water access to Lac Supérieur, Pool, tennis, volleyball, gym, kayaks, etc. Walking distance to l'Étalage grocery store, Le Loch & Le Rustique restaurants. Ideal for short-term rentals or as a cottage!
The owners and guests of Fraternité-sur-Lac have privileged
access to Club de la Pointe; a place of relaxation and
leisure with access to many different outdoor sports and
activities.
Private dock on Lac Superieur with access to non-motorized
boats, a yoga pavilion, tennis courts, swimming pool,
gardens, beach and volleyball court.
There is a grocery/convenience store and restaurant on-site
overlooking the magnificent lake.
This home is sold fully furnished and equipped and
available for rent.
Right of first refusal in favor of LE DÉVELOPPEMENT DE LA
FRATERNITÉ INC.
This property is not a condo-hôtel, it is not part of a
rental pool.
This is an horizontal co-ownership.
Short term rentals/ AIRBNB permitted.
| BUILDING | |
|---|---|
| Type | Two or more storey |
| Style | Semi-detached |
| Dimensions | 11.12x6.91 M |
| Lot Size | 1514 MC |
| EXPENSES | |
|---|---|
| Energy cost | $ 2632 / year |
| Co-ownership fees | $ 3132 / year |
| Municipal Taxes (2024) | $ 5959 / year |
| School taxes (2024) | $ 376 / year |
| ROOM DETAILS | |||
|---|---|---|---|
| Room | Dimensions | Level | Flooring |
| Living room | 12.0 x 16.9 P | Ground Floor | Wood |
| Dining room | 9.6 x 10.3 P | Ground Floor | Wood |
| Kitchen | 9.1 x 9.0 P | Ground Floor | Wood |
| Bedroom | 12.7 x 11.10 P | Ground Floor | Wood |
| Bathroom | 8.5 x 5.8 P | Ground Floor | Ceramic tiles |
| Primary bedroom | 19.10 x 13.0 P | 2nd Floor | Carpet |
| Other | 11.6 x 5.9 P | 2nd Floor | Ceramic tiles |
| Bedroom | 15.9 x 11.7 P | 2nd Floor | Carpet |
| Other | 6.7 x 9.2 P | 2nd Floor | Ceramic tiles |
| CHARACTERISTICS | |
|---|---|
| Bathroom / Washroom | Adjoining to primary bedroom, Seperate shower |
| Proximity | Alpine skiing, Bicycle path, Cross-country skiing, Golf, Park - green area, Snowmobile trail |
| Roofing | Asphalt shingles |
| Available services | Common areas, Exercise room, Outdoor pool |
| Heating system | Electric baseboard units |
| Heating energy | Electricity |
| Equipment available | Furnished, Ventilation system |
| Sewage system | Municipal sewer |
| Basement | No basement |
| Distinctive features | No neighbours in the back, Resort/Cottage, Water access |
| Water supply | Other |
| Parking | Outdoor |
| View | Panoramic, Water |
| Zoning | Residential |
| Restrictions/Permissions | Short-term rentals allowed |
| Hearth stove | Wood fireplace |
