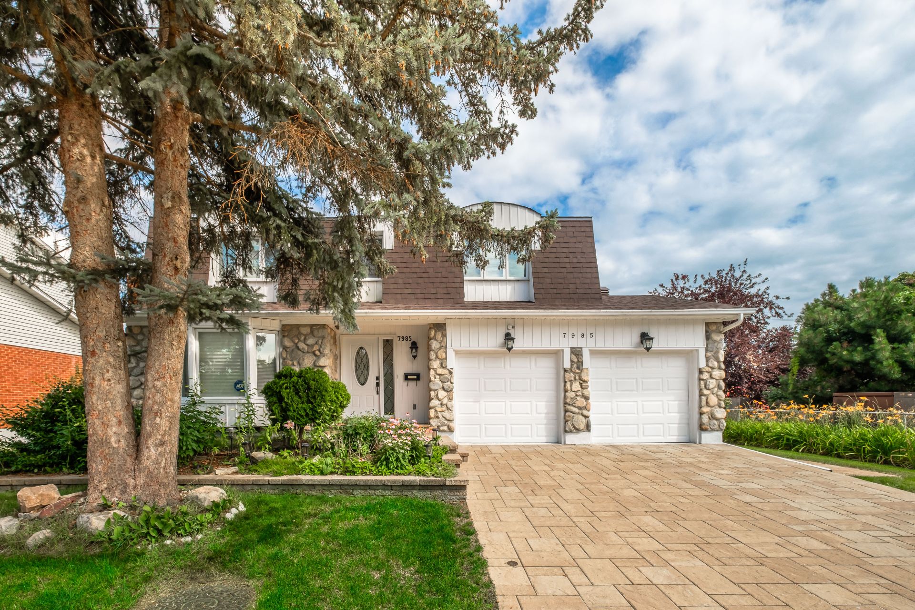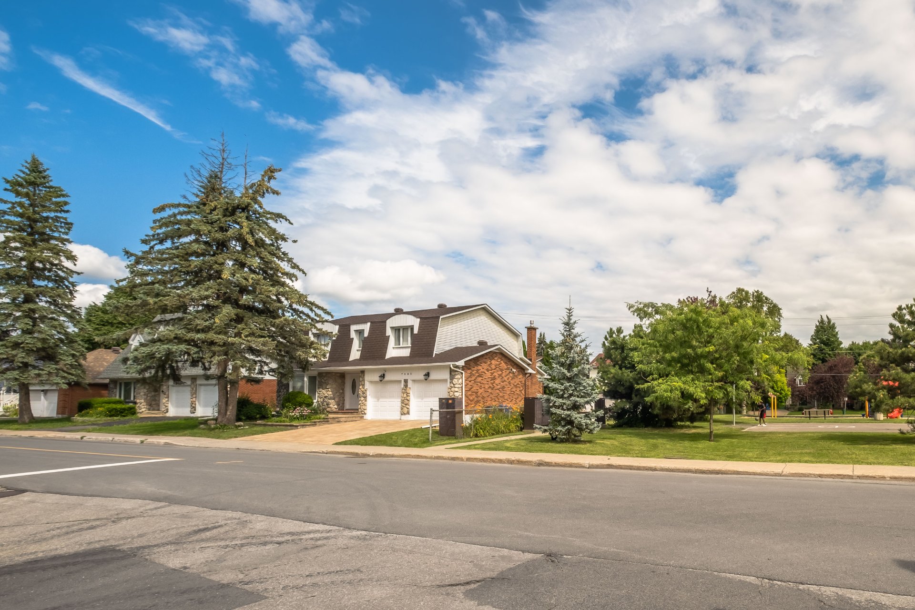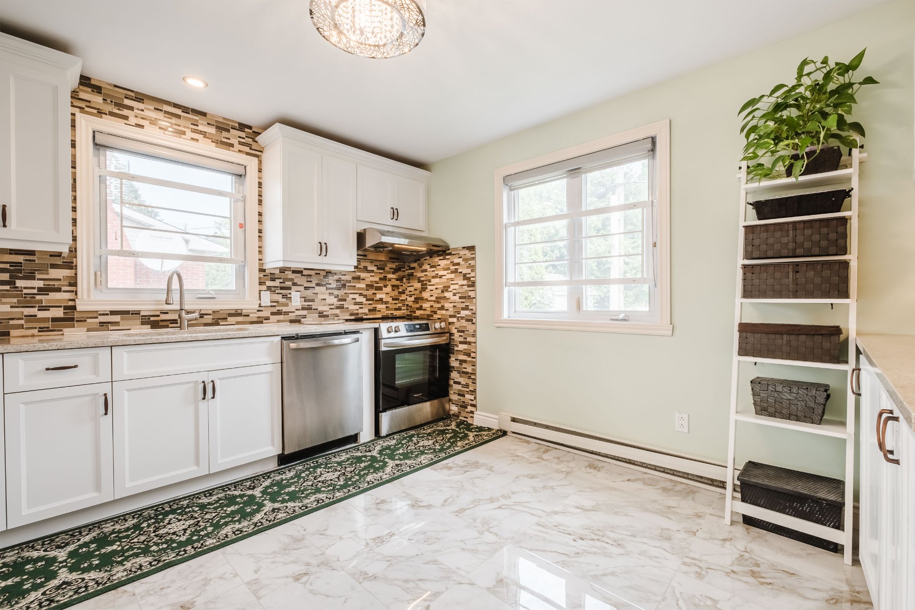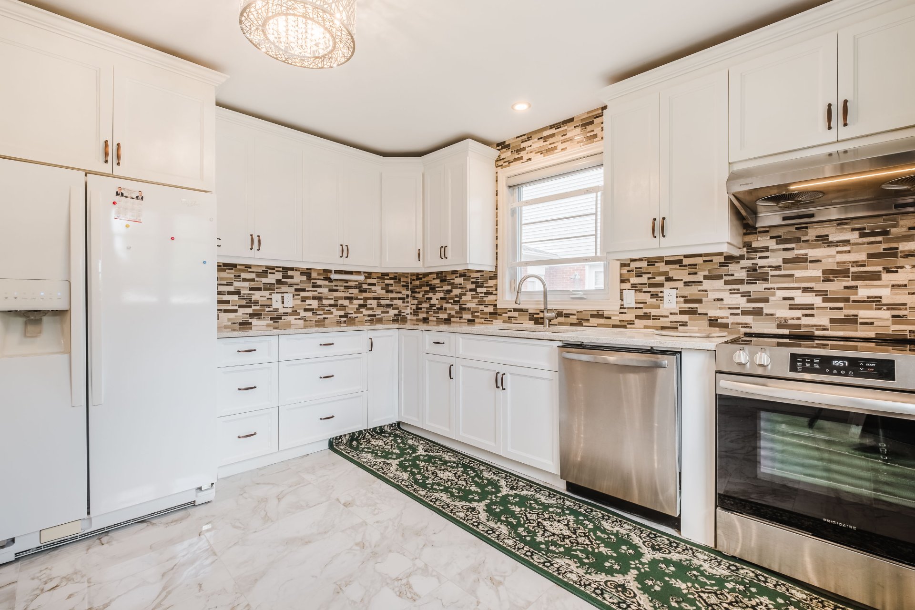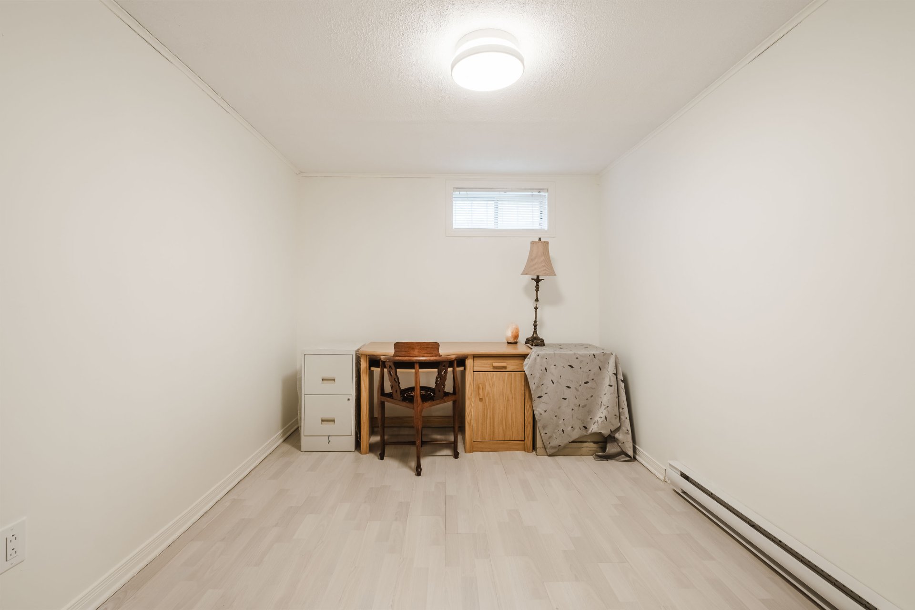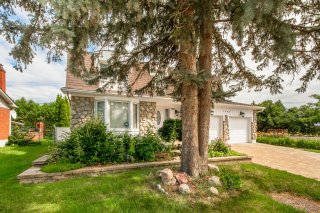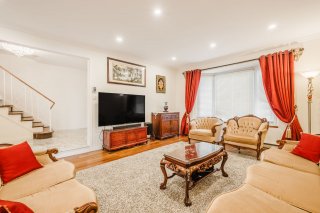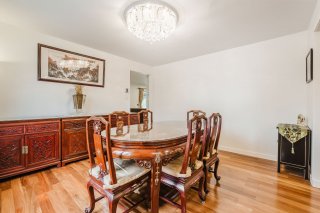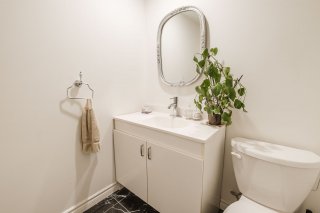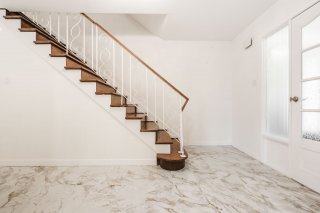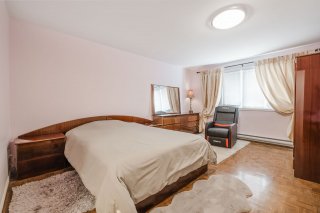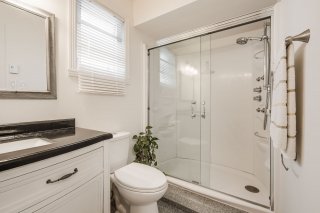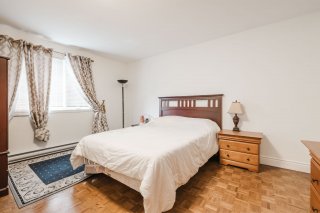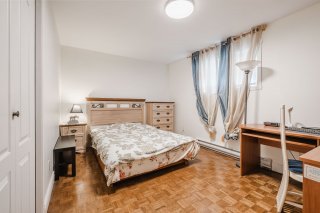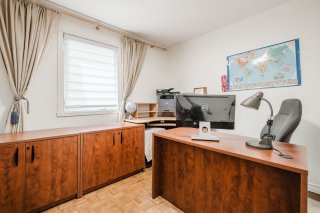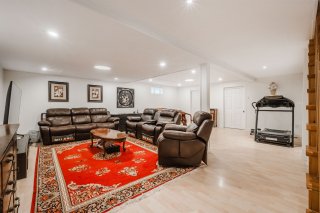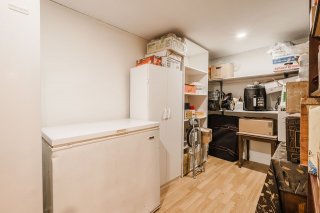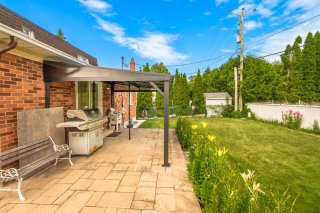7985 Rue Nadeau
Brossard, QC J4Y
MLS: 24637128
$1,138,000
6
Bedrooms
3
Baths
1
Powder Rooms
1976
Year Built
Description
Welcome to your dream home in the heart of the N section of
Brossard! This charming 2-level house boasts 6 spacious
bedrooms and 4 beautifully renovated bathrooms/powder
room, offering ample space for your family's comfort and
privacy.
Major renovation works have been meticulously completed
over the last 2 years, ensuring modern functionality and
aesthetic appeal throughout the home.
Situated on a serene and inviting street, this residence is
perfectly positioned next to a children's playground park,
ideal for families with young children. Enjoy the
tranquility of the neighborhood while still being close to
all essential amenities, including nearby elementary and
high schools.
Natural light floods the interior of the house throughout
the day, creating a bright and inviting atmosphere in every
room. The layout is thoughtfully designed to maximize both
living space and functionality.
Whether you're relaxing in the spacious living areas,
preparing meals in the updated kitchen, or enjoying outdoor
gatherings in the private backyard, this home offers
everything you need for modern living.
Don't miss out on the opportunity to make this exceptional
property your new home. Contact us today to schedule a
viewing and experience the charm and convenience of this N
section gem in Brossard firsthand!
List of works performed on the property:
2022-
- 100% electrical wire changed to copper wires
- New electrical panel
- New lights throughout the house (except kitchen's
chandelier)
- New pavé for driveway and stairs
- New flooring in living room, dining room, family room,
kitchen.
- Add blinds
- Completely painted the whole house
- Complete renovation in all bathrooms and powder room (2nd
floor, main floor, basement, except 2nd floor's master
bedroom bathroom)
- New dishwasher
- New hood
- Complete repair infiltrations outside of kitchen and
outside of garage.
- New baseboards
- Gazebo in the backyard
2023:
- New roof
| BUILDING | |
|---|---|
| Type | Two or more storey |
| Style | Detached |
| Dimensions | 45x43 P |
| Lot Size | 563.9 MC |
| EXPENSES | |
|---|---|
| Energy cost | $ 2900 / year |
| Municipal Taxes (2024) | $ 3389 / year |
| School taxes (2024) | $ 521 / year |
| ROOM DETAILS | |||
|---|---|---|---|
| Room | Dimensions | Level | Flooring |
| Hallway | 6.3 x 5 P | Ground Floor | |
| Living room | 20 x 12 P | Ground Floor | |
| Dining room | 12.2 x 13 P | Ground Floor | |
| Kitchen | 12.1 x 13 P | Ground Floor | |
| Family room | 19 x 13 P | Ground Floor | |
| Washroom | 5.4 x 4.10 P | Ground Floor | |
| Laundry room | 7.8 x 7.10 P | Ground Floor | |
| Primary bedroom | 16.5 x 11.8 P | 2nd Floor | |
| Walk-in closet | 6 x 4.8 P | 2nd Floor | |
| Bathroom | 9 x 5.1 P | 2nd Floor | |
| Bedroom | 14 x 10 P | 2nd Floor | |
| Bedroom | 11.3 x 9.5 P | 2nd Floor | |
| Bedroom | 14.4 x 10.10 P | 2nd Floor | |
| Bathroom | 10.4 x 5 P | 2nd Floor | |
| Playroom | 31 x 18 P | Basement | |
| Bedroom | 11.6 x 24 P | Basement | |
| Bedroom | 11.6 x 8.7 P | Basement | |
| Bathroom | 9 x 8.9 P | Basement | |
| Storage | 5.5 x 14.2 P | Basement | |
| CHARACTERISTICS | |
|---|---|
| Driveway | Plain paving stone |
| Landscaping | Fenced |
| Heating system | Electric baseboard units |
| Water supply | Municipality |
| Heating energy | Electricity |
| Hearth stove | Gaz fireplace |
| Garage | Double width or more |
| Proximity | Highway, Park - green area, Elementary school, High school, Public transport, Bicycle path, Daycare centre, Réseau Express Métropolitain (REM) |
| Basement | Finished basement |
| Parking | Outdoor, Garage |
| Sewage system | Municipal sewer |
| Zoning | Residential |
| Equipment available | Wall-mounted air conditioning, Private yard |
Matrimonial
Age
Household Income
Age of Immigration
Common Languages
Education
Ownership
Gender
Construction Date
Occupied Dwellings
Employment
Transportation to work
Work Location
Map
Loading maps...

