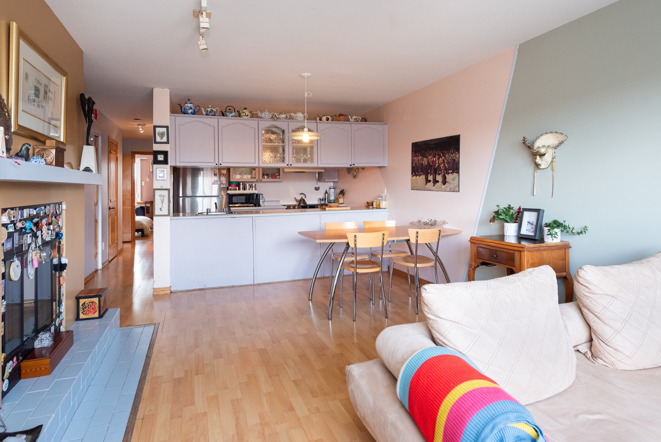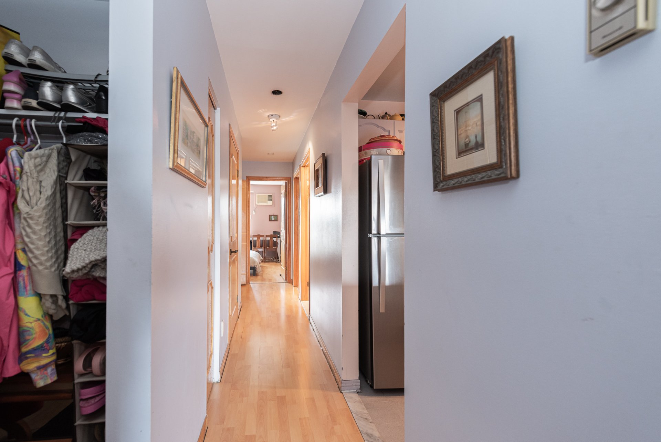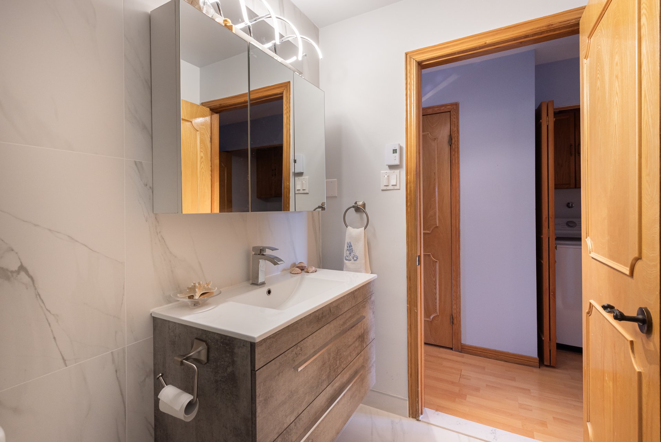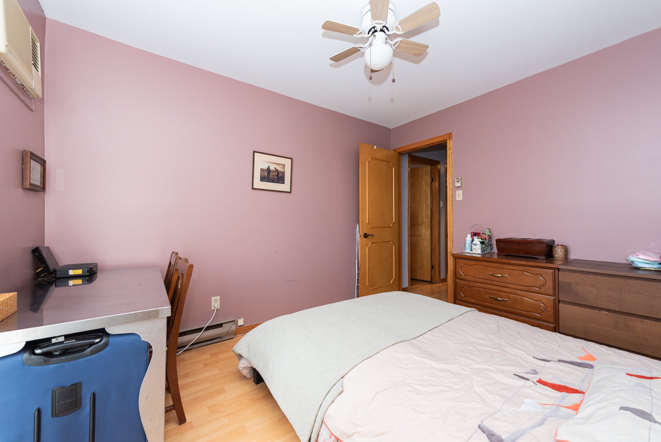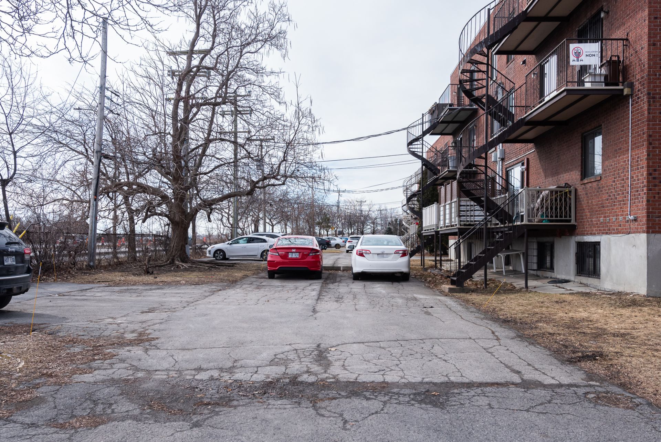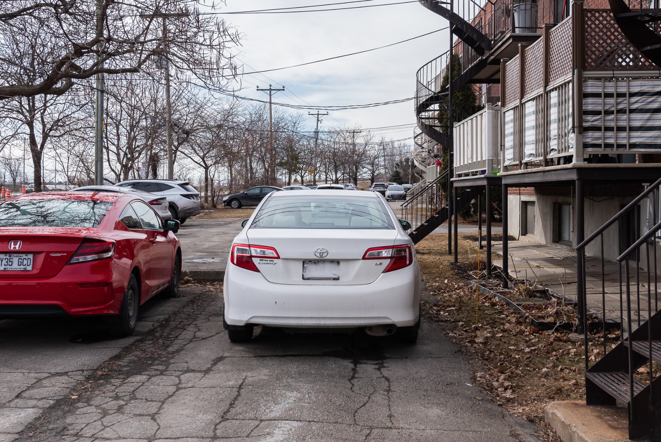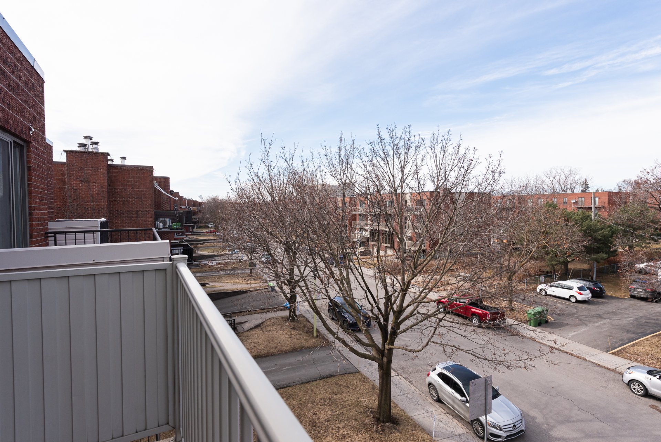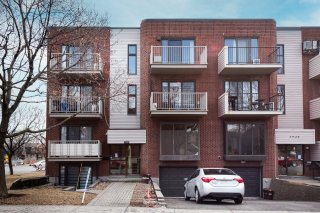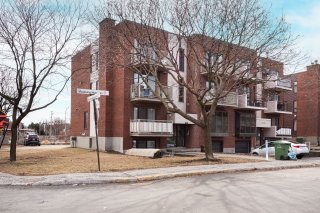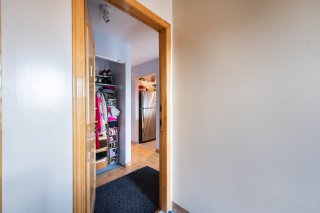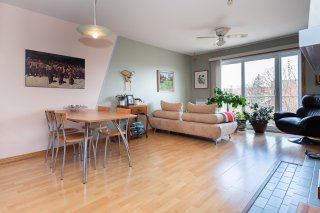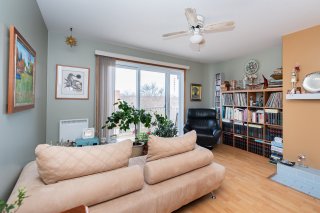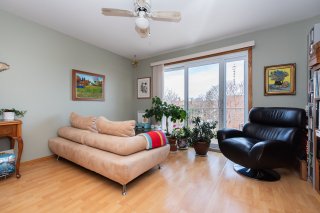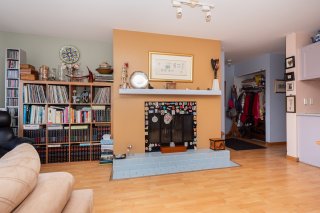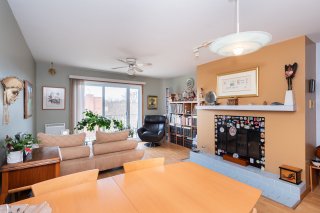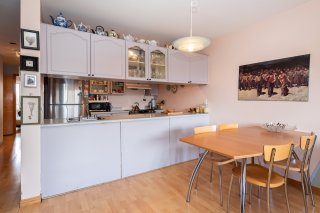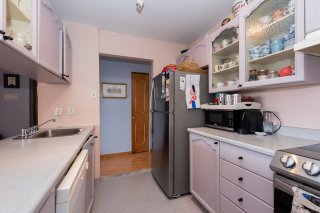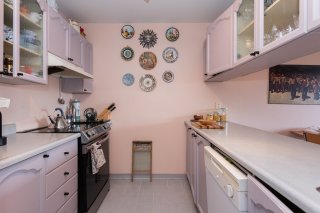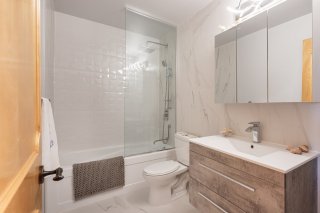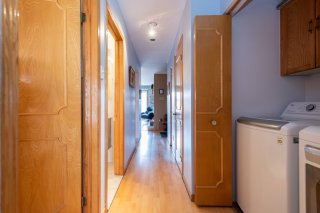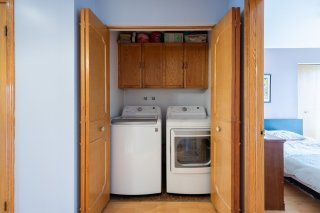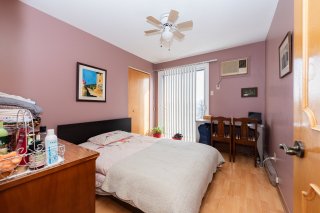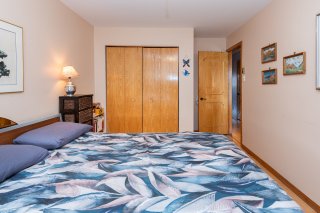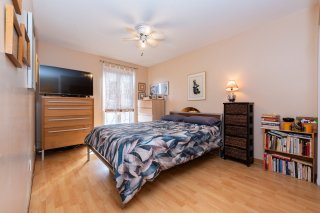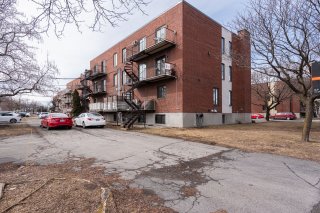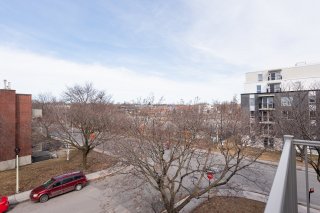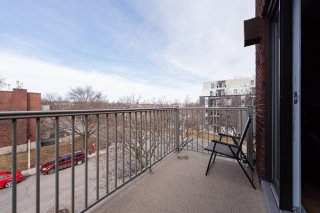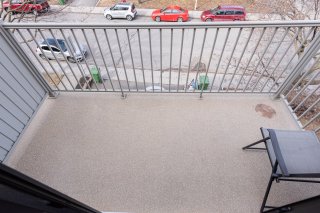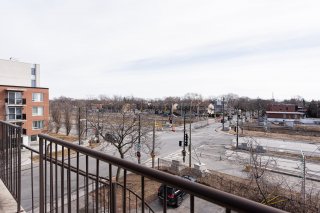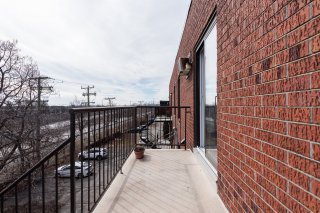7930 Rue Madeleine Huguenin
Montréal (Mercier, QC H1L
MLS: 21848935
2
Bedrooms
1
Baths
0
Powder Rooms
1984
Year Built
Description
Charming 2-bedroom condo on the third floor in Mercier, boasting untapped potential. This well-located property offers convenience with proximity to the metro, promising both accessibility and a promising canvas for personalization. Explore the possibilities and make this condo your own urban retreat.
Discover the allure of this enchanting 2-bedroom condo
situated on the third floor in the heart of Mercier. As you
step inside, a world of possibilities unfolds, showcasing a
space brimming with potential. The convenient location,
mere steps away from the metro, ensures effortless urban
living.
This cozy abode welcomes you with a sense of warmth,
enhanced by its well-designed layout. The living spaces
seamlessly flow into each other, creating an open and
inviting atmosphere. The two bedrooms, bathed in natural
light, provide a tranquil haven for relaxation.
Embrace the charm of the updated bathroom, recently
renovated to exude contemporary elegance. Modern fixtures
and tasteful finishes elevate this space, offering both
style and functionality. Whether you're starting your day
or unwinding after a bustling city adventure, the renovated
bathroom becomes a sanctuary of comfort.
The third-floor vantage point not only provides a sense of
seclusion but also offers a delightful view of the
surrounding neighborhood. Enjoy the picturesque scenes from
your own private balcony, a perfect spot to savor morning
coffee or evening breezes.
Immerse yourself in the vibrant Mercier community, where
local amenities, shops, and cultural attractions are within
easy reach. This condo, with its unexplored potential and
recent renovations, presents an exciting opportunity to
customize and create your dream urban retreat. Seize the
chance to transform this space into a reflection of your
unique style and make it a place you're proud to call home.
| BUILDING | |
|---|---|
| Type | Apartment |
| Style | Semi-detached |
| Dimensions | 0x0 |
| Lot Size | 0 |
| EXPENSES | |
|---|---|
| Co-ownership fees | $ 2292 / year |
| Municipal Taxes (2024) | $ 1594 / year |
| School taxes (2024) | $ 164 / year |
| ROOM DETAILS | |||
|---|---|---|---|
| Room | Dimensions | Level | Flooring |
| Dining room | 18.3 x 11.8 P | 3rd Floor | Flexible floor coverings |
| Kitchen | 2.11 x 9.7 P | 3rd Floor | Ceramic tiles |
| Hallway | 3.11 x 3.8 P | 3rd Floor | Flexible floor coverings |
| Bathroom | 9.10 x 4.10 P | 3rd Floor | Ceramic tiles |
| Primary bedroom | 9.9 x 13.1 P | 3rd Floor | Flexible floor coverings |
| Bedroom | 9.3 x 11.3 P | 3rd Floor | Flexible floor coverings |
| CHARACTERISTICS | |
|---|---|
| Heating system | Electric baseboard units |
| Water supply | Municipality |
| Heating energy | Electricity |
| Proximity | Highway, Cegep, Golf, Hospital, Park - green area, Elementary school, High school, Public transport, Bicycle path, Daycare centre |
| Parking | Outdoor |
| Sewage system | Municipal sewer |
| View | Panoramic |
| Zoning | Residential |
| Driveway | Asphalt |
| Restrictions/Permissions | Short-term rentals not allowed |








