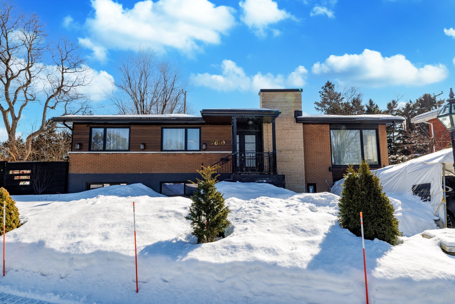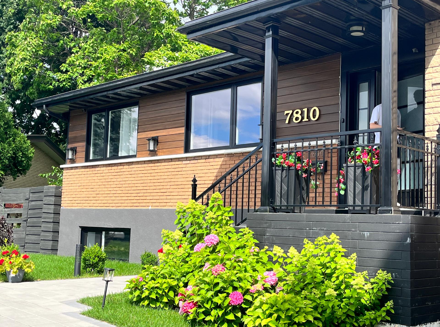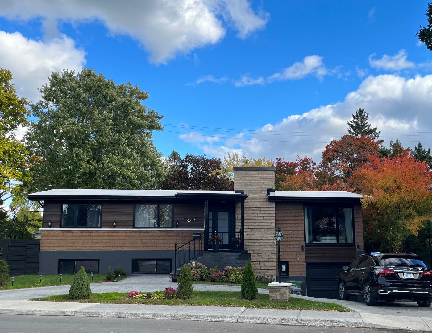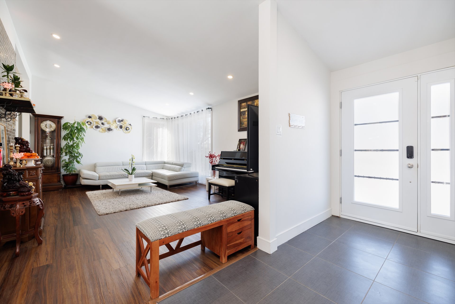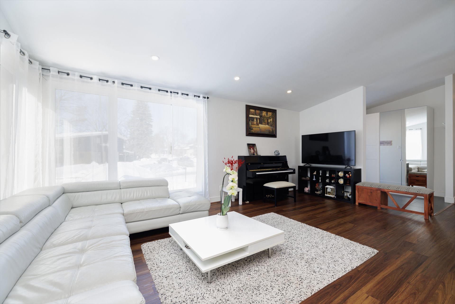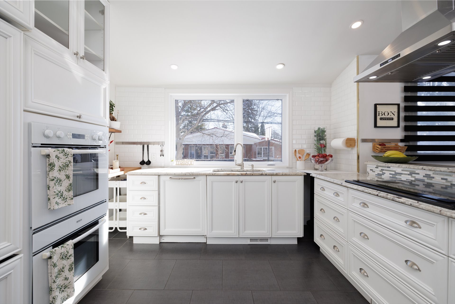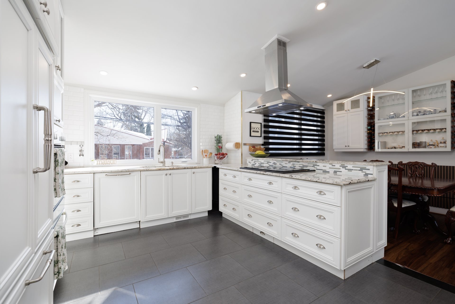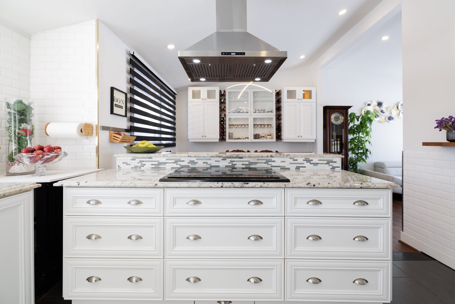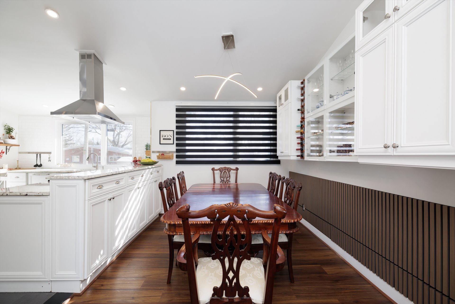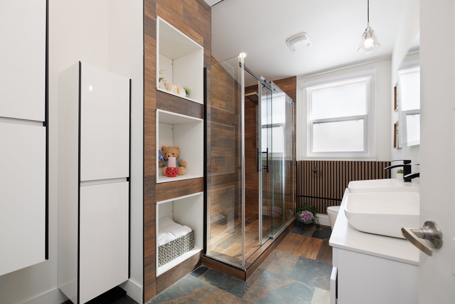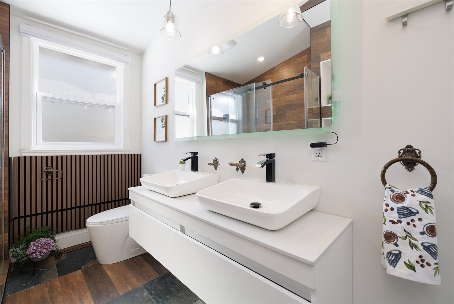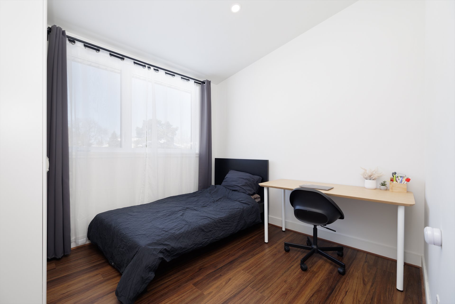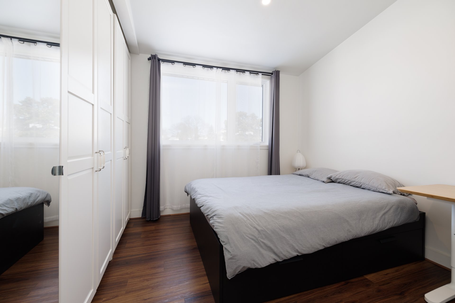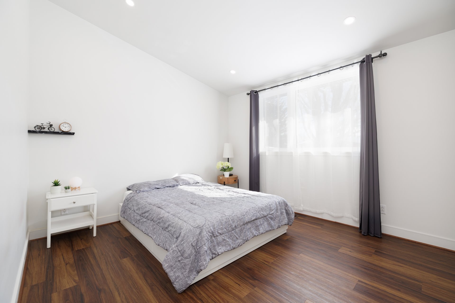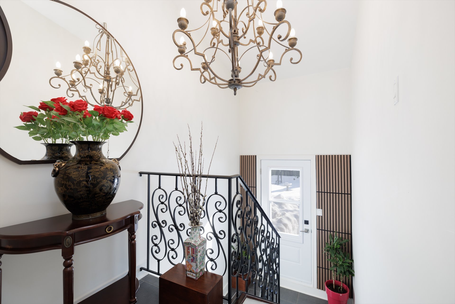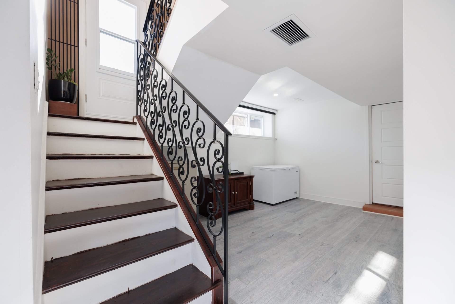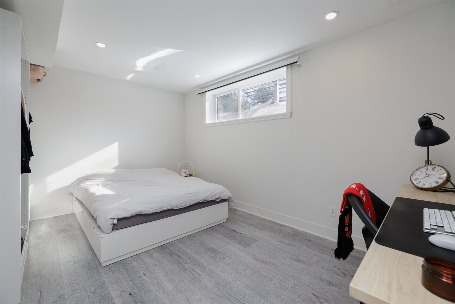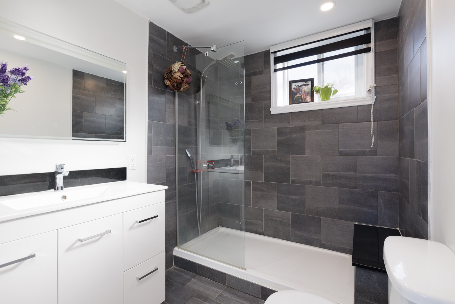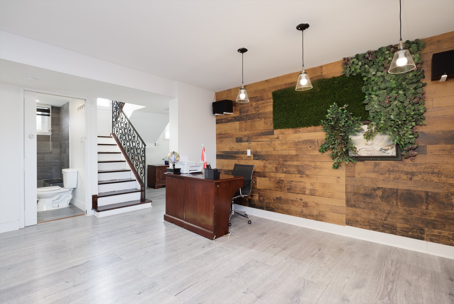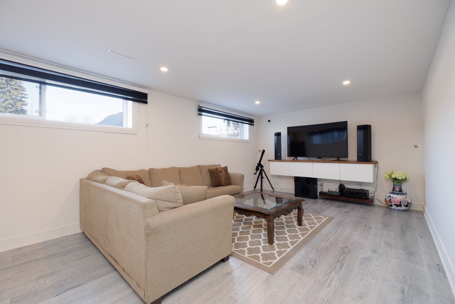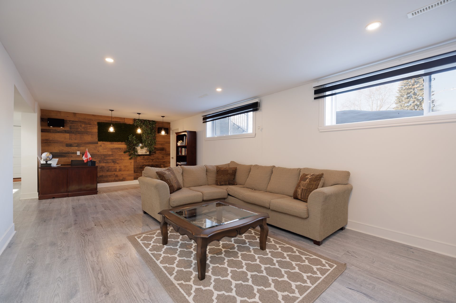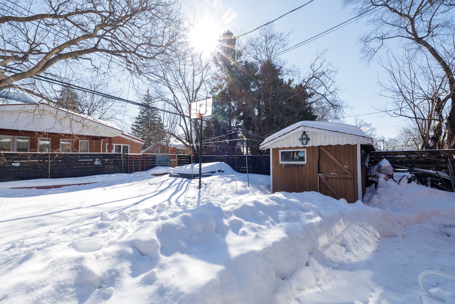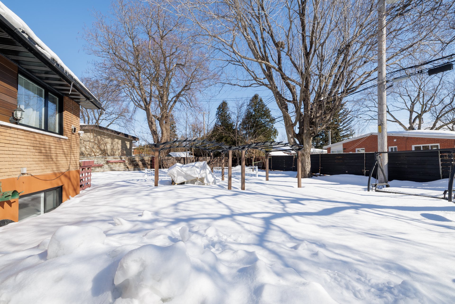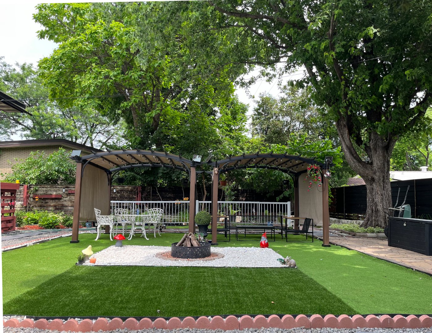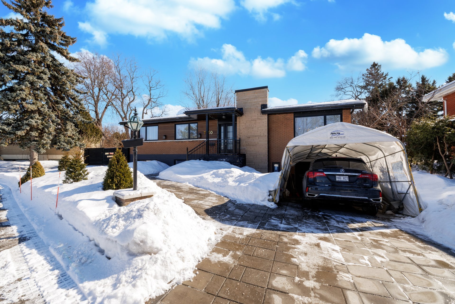7810 Av. d'Aubigny
Montréal (Anjou), QC H1K
MLS: 17363002
4
Bedrooms
2
Baths
0
Powder Rooms
1959
Year Built
Description
RARE ON THE MARKET. FULLY RENOVATED TURNKEY home located on a CORNER LOT in a prestigious area of Anjou steps away from many conveniences, parks, schools, bus stops and metro - including Honoré-Beaugrand and the future blue line metro station. A PERFECT BLEND OF LUXURY, SPACE AND STYLE.
This stunning fully renovated detached bungalow is perfect
for a growing family and those who love to entertain.
Situated on a corner lot, with a well-landscaped backyard.
With its southern exposure, the home is filled with natural
light throughout the day, and the backyard is beautifully
bright--ideal for enjoying the outdoors relaxing in the sun
with friends and family.
Cathedral ceilings and large windows throughout the home
create a bright and airy atmosphere.
The gourmet kitchen boasts rich granite countertops,
stylish backsplash and elevated features throughout.
Key Features:
+ 4 spacious bedrooms & 2 full bathrooms
+ Corner lot of over 7,700 square feet perfect for a future
pool
+ Gourmet kitchen with granite countertops and plenty of
prep space
+ Cathedral ceilings and large windows flooding the space
with natural light
+ Completely updated exterior -- new roof, siding, windows,
and window sills, new front landscaping and a repaved
driveway with an excess water drainage system
+ New central heating system for year-round comfort
+ Attached garage and plenty of outdoor space
Nestled in a highly desirable neighborhood with friendly
neighbors, this home offers unmatched convenience:
+ Located minutes from Galeries d'Anjou, Adonis, Metro, and
Costco, medical practitioners and pharmacies
+ Steps away from public transit including bus stops,
Honoré-Beaugrand and future blue line metro stations
+ nearby elementary and high schools, parks, and daycares
+ Quick access to Autoroutes 40 and 25
A rare opportunity not to be missed! Schedule your visit
today!
Inclusions Cont'd: outdoor patio furniture - specifically:
2 x pergola gardening tools, white swing set (no padding
included), piano.
Virtual Visit
| BUILDING | |
|---|---|
| Type | Bungalow |
| Style | Detached |
| Dimensions | 26.6x52 P |
| Lot Size | 7752.17 PC |
| EXPENSES | |
|---|---|
| Municipal Taxes (2024) | $ 5015 / year |
| School taxes (2024) | $ 551 / year |
| ROOM DETAILS | |||
|---|---|---|---|
| Room | Dimensions | Level | Flooring |
| Hallway | 9.9 x 7.4 P | Ground Floor | Ceramic tiles |
| Living room | 21.9 x 13.3 P | Ground Floor | Floating floor |
| Kitchen | 13.6 x 12.6 P | Ground Floor | Ceramic tiles |
| Dining room | 11.3 x 9.1 P | Ground Floor | Floating floor |
| Bathroom | 11.2 x 7.5 P | Ground Floor | Ceramic tiles |
| Bedroom | 10.7 x 9.5 P | Ground Floor | Floating floor |
| Bedroom | 13.3 x 9.3 P | Ground Floor | Floating floor |
| Bedroom | 14.5 x 11.4 P | Ground Floor | Floating floor |
| Bedroom | 15.2 x 10.7 P | Basement | Floating floor |
| Bathroom | 7.3 x 5.11 P | Basement | Ceramic tiles |
| Family room | 28.2 x 16.5 P | Basement | Floating floor |
| Laundry room | 12.10 x 9.5 P | Basement | Concrete |
| Other | 13.4 x 10.6 P | Basement | Floating floor |
| Cellar / Cold room | 9.5 x 5.3 P | Basement | Concrete |
| CHARACTERISTICS | |
|---|---|
| Basement | 6 feet and over, Finished basement |
| Heating system | Air circulation |
| Equipment available | Central air conditioning, Central heat pump, Private yard |
| Proximity | Daycare centre, Elementary school, High school, Highway, Hospital, Park - green area, Public transport |
| Roofing | Elastomer membrane |
| Heating energy | Electricity |
| Landscaping | Fenced, Landscape |
| Garage | Fitted, Single width |
| Parking | Garage, Outdoor |
| Sewage system | Municipal sewer |
| Water supply | Municipality |
| Driveway | Plain paving stone |
| Foundation | Poured concrete |
| Windows | PVC |
| Zoning | Residential |
| Rental appliances | Water heater |
