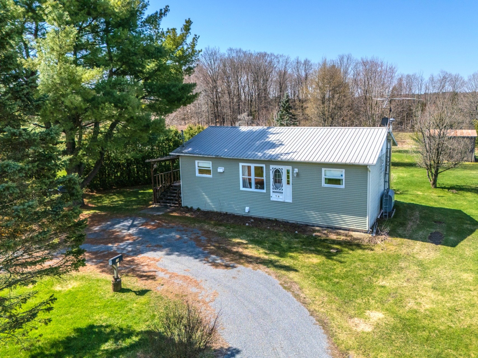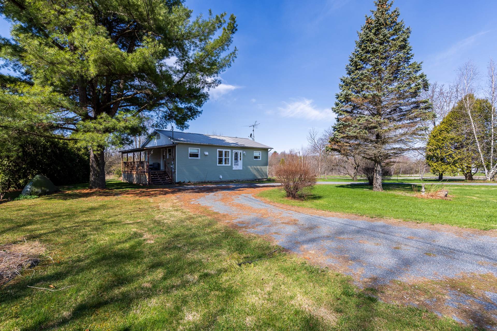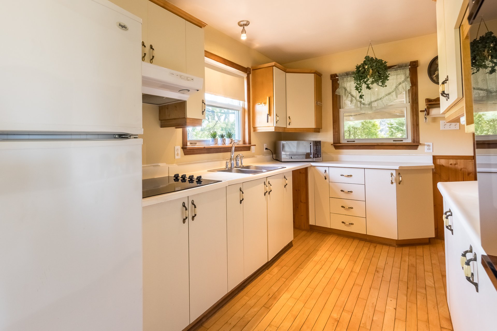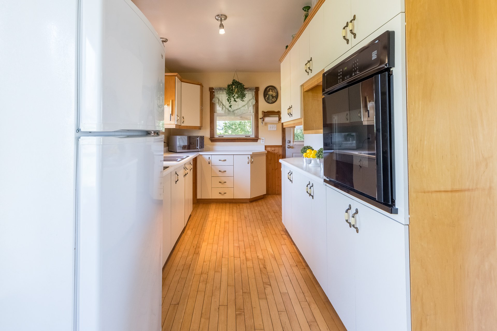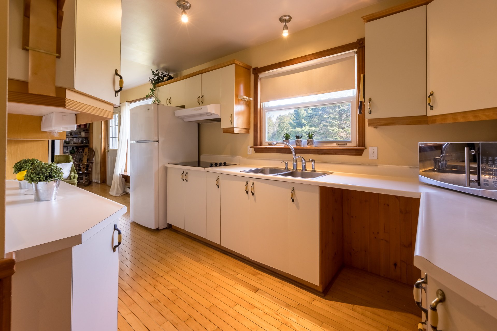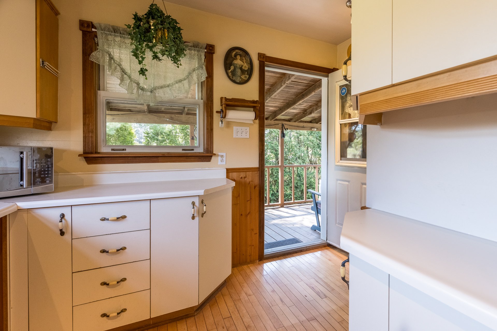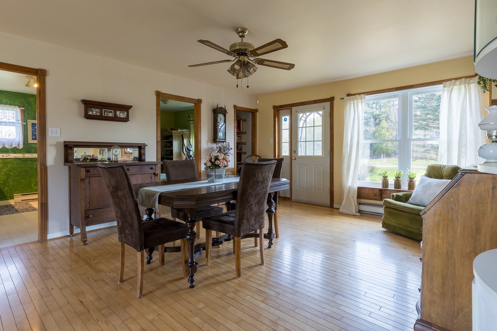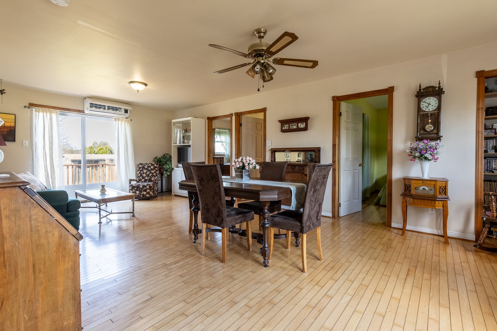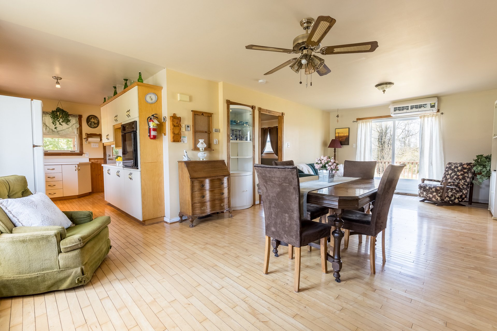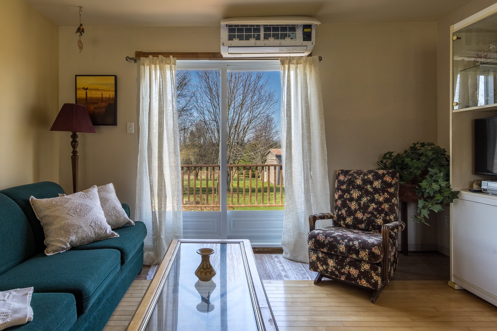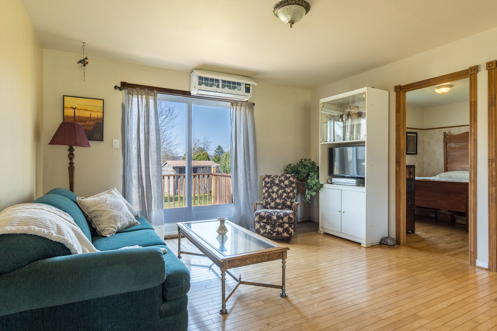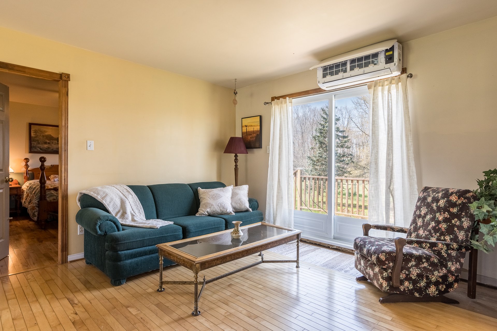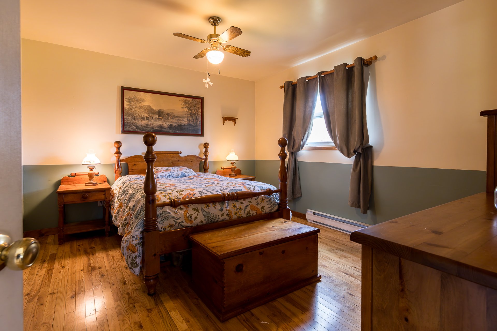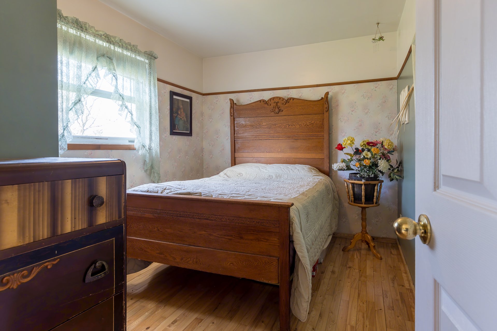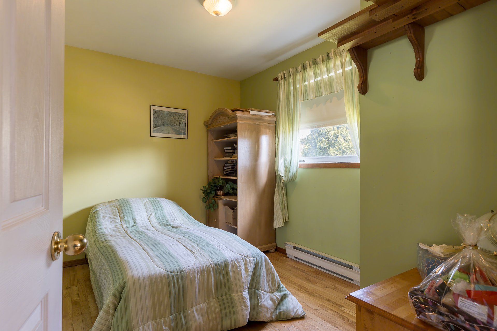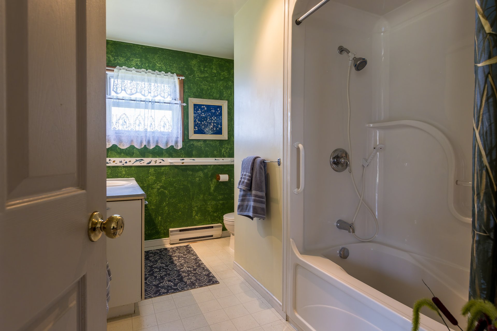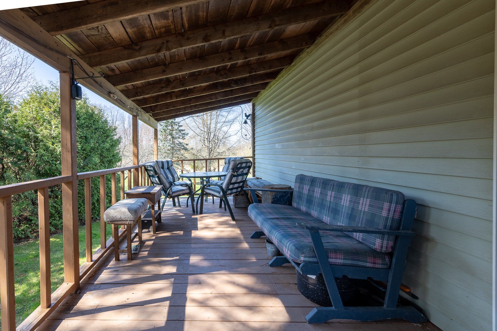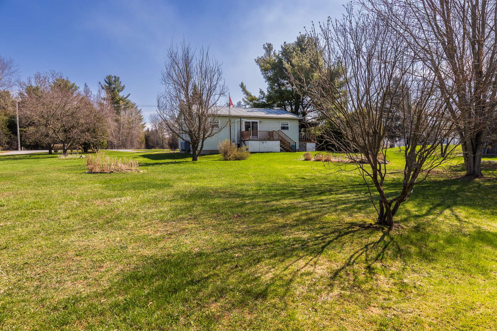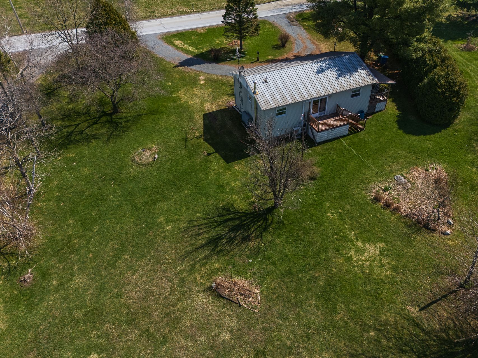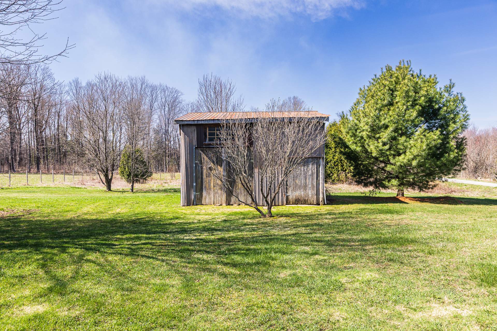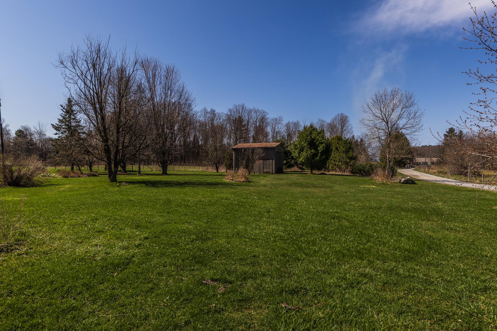Description
Charming bungalow set on a well maintained and landscaped lot of 5000 m², featuring 3 bedrooms, a functional kitchen equipped with a cook-top stove and built-in oven, with an open-concept dining and living room on the main floor. No front or rear neighbours for added privacy, a spacious unfinished basement offering excellent potential to create a family room or customize the space according to your needs. Ideal for first-time homebuyers, a couple or a family looking for a cozy weekend country retreat!
Characteristics:
3 bedrooms on the same floor; an ideal layout for a family.
Wall-mounted thermopump ensuring year-round comfort.
Central vacuum.
Convenient laundry chute in the bathroom.
Unfinished basement offering excellent potential to
customize the space according to your needs. Features a
washer-dryer installation, cold room and provides ample
storage space.
Two balconies that will invite you to unwind and enjoy the
peaceful, green surroundings - perfect for quiet moments of
relaxation.
Outdoor clothes line.
Large 5000 m² lot, ideal for creating a garden or carrying
out other outdoor projects.
Shed providing additional space for your storage needs.
Convenient U shaped driveway for easy parking and smooth
access to the road.
Located in the heart of the « Route des vins » and known
for one of the most beautiful villages in Quebec,
Stanbridge East is just a short drive from Dunham and
Bedford, and approximately 15 minutes from Cowansville with
all its amenities ; hospital, restaurants, and retail
establishments.
Approximately 10 minutes from Dunham and Bedford.
Please note that since the implementation of the new
provisions of the Real Estate Brokerage Act on June 10,
2022, it is recommended that buyers be represented by their
own broker in a real estate transaction. Indeed, the
listing broker represents the seller. However, it is still
possible for a transaction to be completed without the
buyer being exclusively represented by another broker. In
this case, the listing broker will provide the buyer with
relevant information regarding the transaction, including
the rights and obligations of all parties, in an objective
manner. In this event, the buyer will sign a notice
indicating that they do not wish to be represented by their
own broker.
