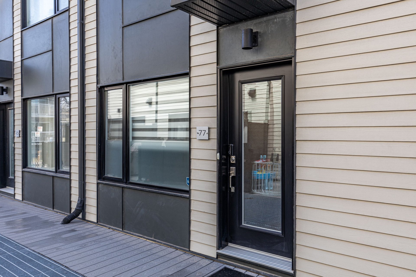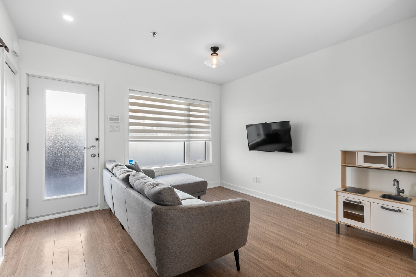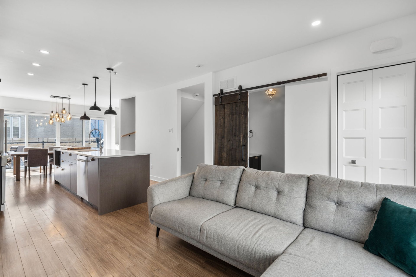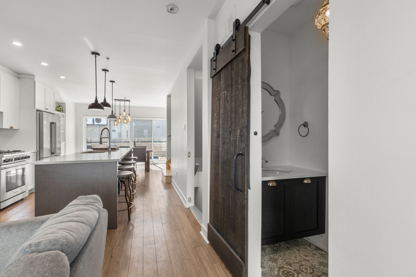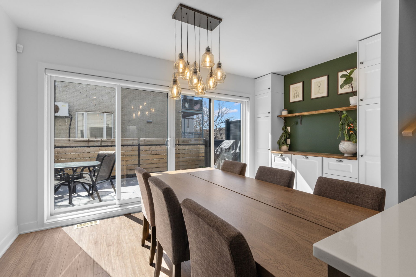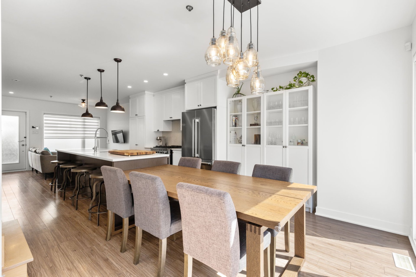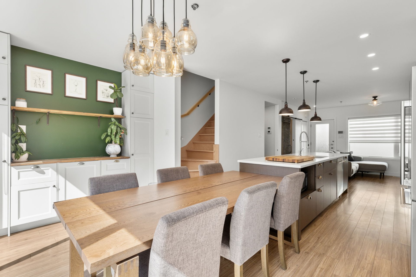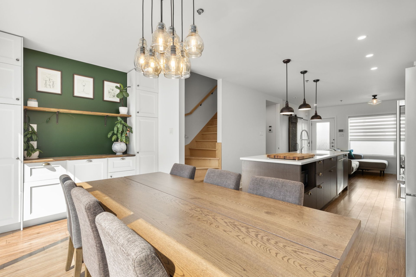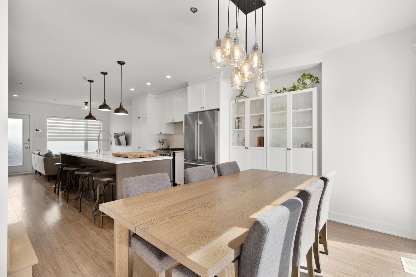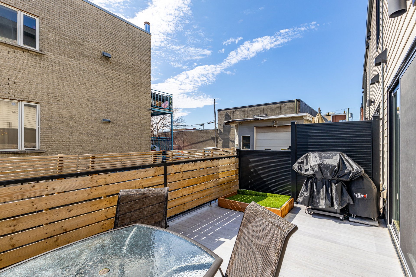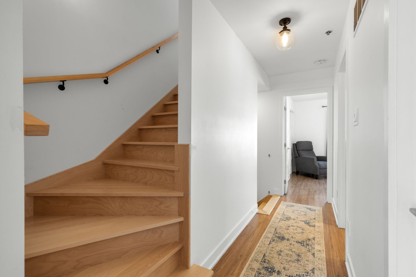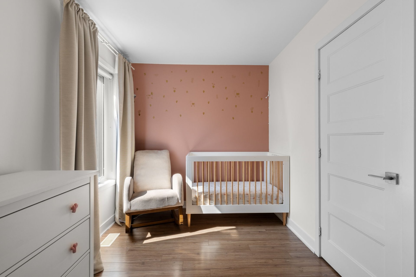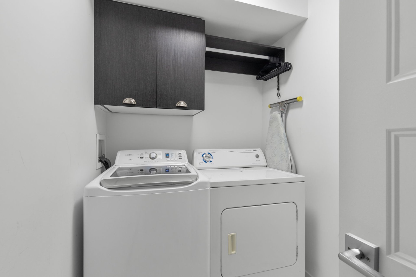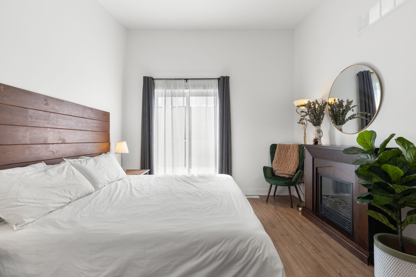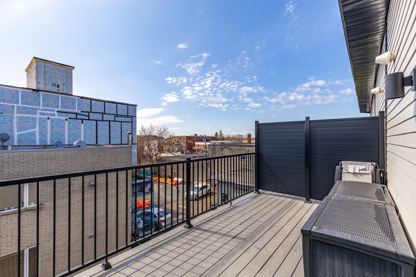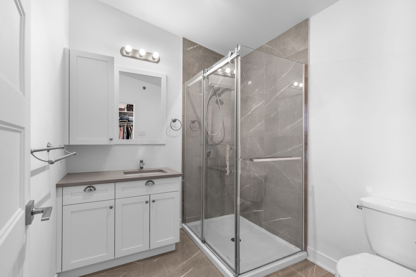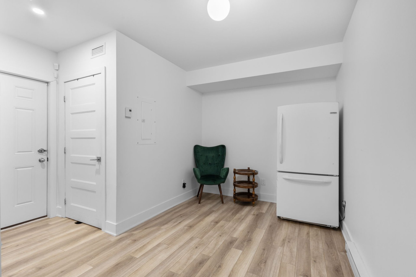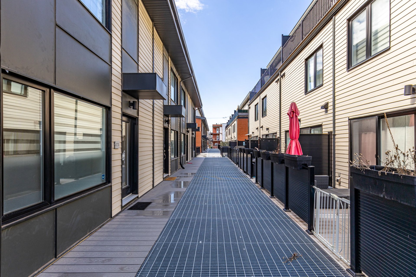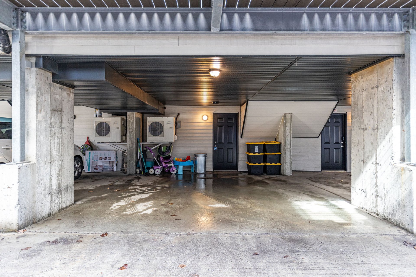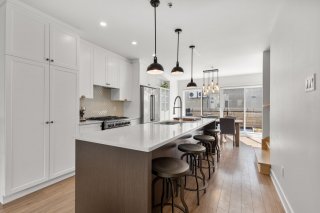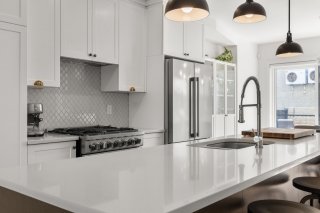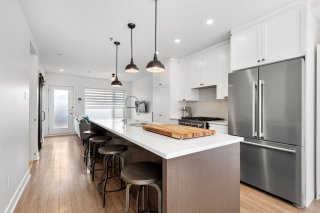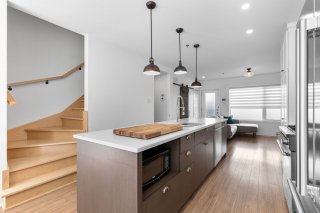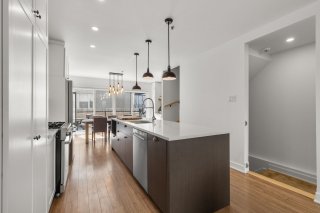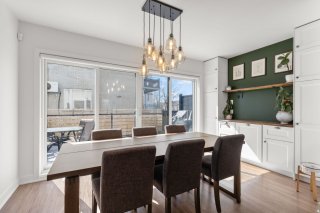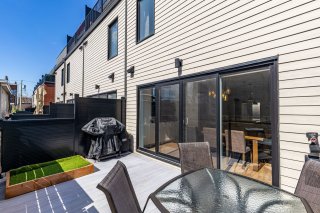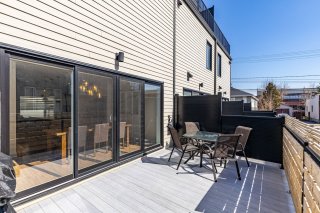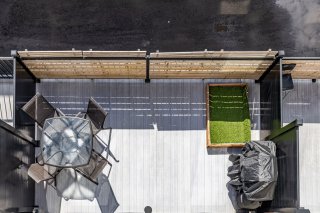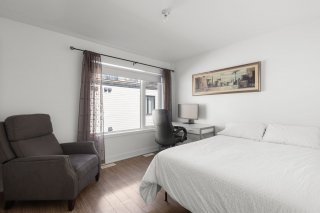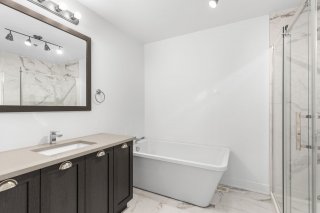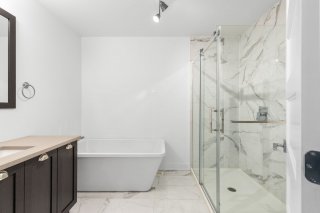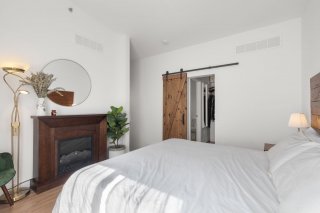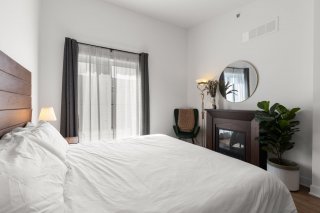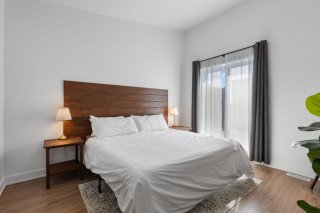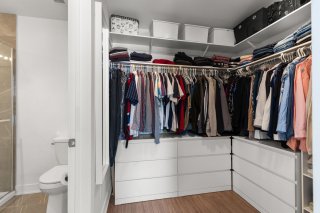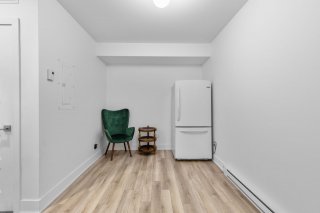Description
Welcome to 77 Provost in Lachine, a stunning 1370 sq. ft. townhouse condo offering modern luxury across four levels. This bright and sunny home features 3 bedrooms, 2.5 bathrooms, and two large balconies. The master suite occupies its own private floor, ensuring peace and privacy. Enjoy the convenience of a separate laundry room and two covered parking spots. With the ability to install a hot tub and great storage throughout, this well-soundproofed residence is perfect for families and professionals alike. Located in a vibrant neighborhood, close to parks, schools, and amenities.
Welcome to 77 Provost, an exquisite townhouse condo in the
heart of Lachine, offering four levels of modern luxury
living. This 1370 sq. ft. home is designed to cater to your
every need, providing ample space, comfort, and style. The
residence is filled with natural light, creating an
inviting and warm atmosphere throughout.
On the main level, you'll find a spacious living area
perfect for entertaining or relaxing. The open-concept
layout seamlessly connects the living room to the dining
area and modern kitchen, making it ideal for hosting family
and friends. Step out onto one of the two large balconies
to enjoy fresh air and privacy, with the option to install
a hot tub for ultimate relaxation.
The second level houses two well-appointed bedrooms and a
bathroom featuring both a bath and a separate shower,
catering to your convenience and comfort. The third level
is dedicated to the master suite, providing a private
retreat with an en-suite bathroom. This unique floor plan
ensures privacy and tranquility for the master bedroom,
making it a perfect sanctuary after a long day.
Practicality is key in this townhouse condo, with a
separate laundry room and abundant storage solutions to
keep your home organized. The two covered parking spots
offer secure and convenient access to your vehicles, and
excellent sound insulation ensures a peaceful living
environment.
Located in the vibrant neighborhood of Lachine, 77 Provost
is surrounded by an array of amenities. Enjoy proximity to
beautiful parks, reputable schools, diverse shopping, and
dining options, all within easy reach. This location offers
the perfect balance of a quiet residential area with the
convenience of urban living.
Whether you're a growing family, a professional couple, or
someone seeking a stylish and comfortable home, this
property has it all. Experience the perfect blend of
contemporary design and functional features in a
sought-after location. Don't miss the chance to make 77
Provost your new home and enjoy all the benefits this
exceptional townhouse condo has to offer. Discover modern
living in one of Lachine's most desirable areas and embrace
a lifestyle of comfort and convenience.
** Note the 2 parking spaces are Carport style underground
spots that is not heated.
