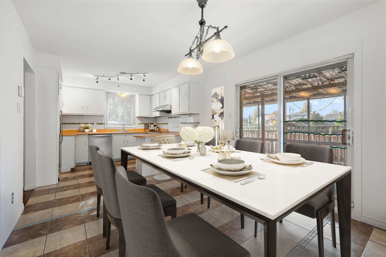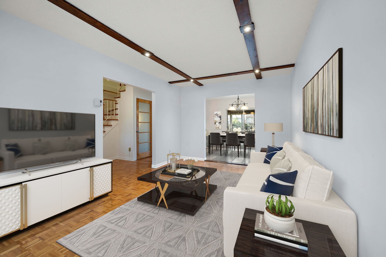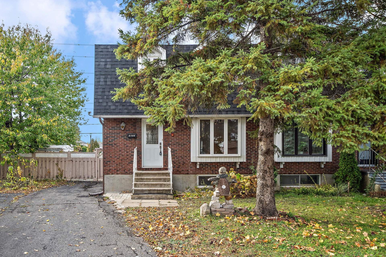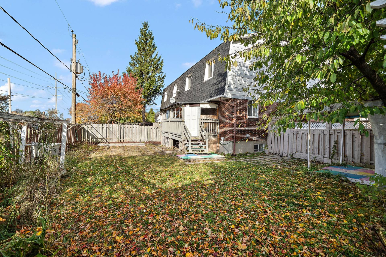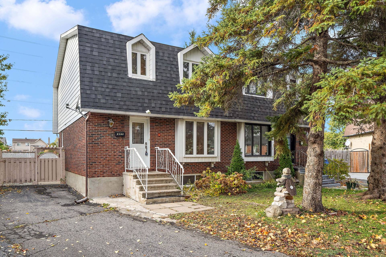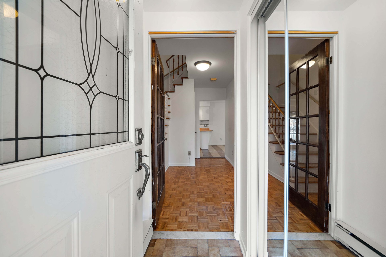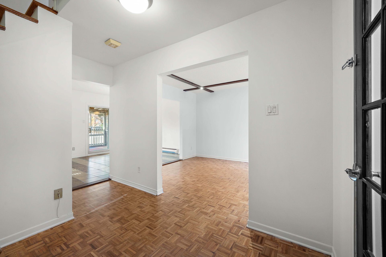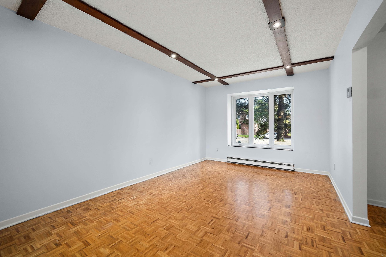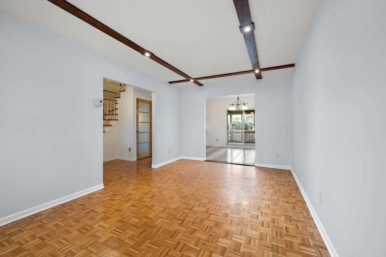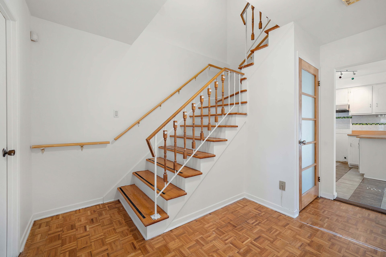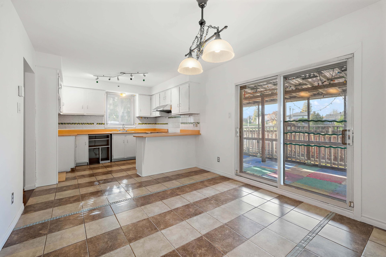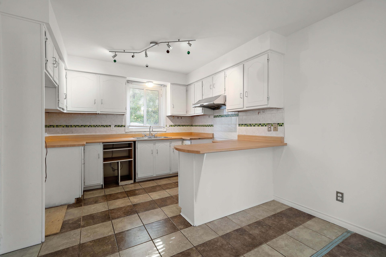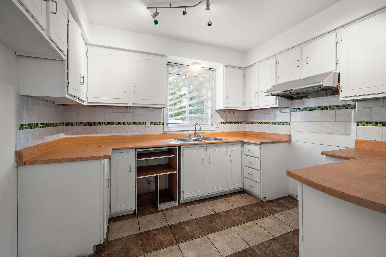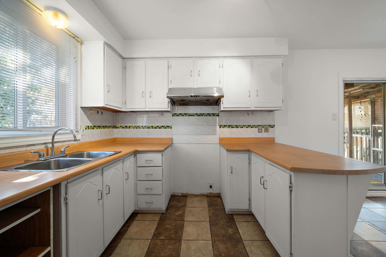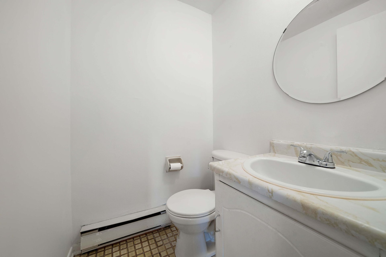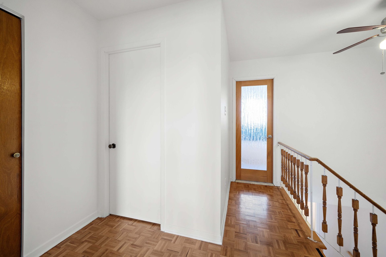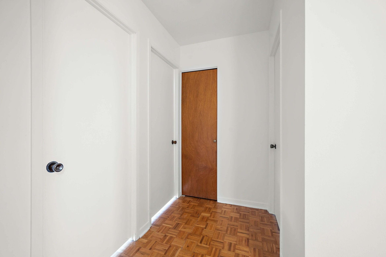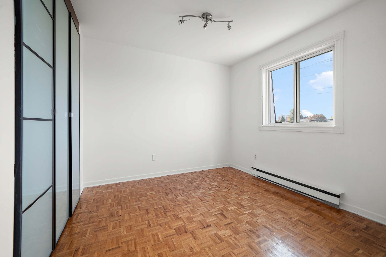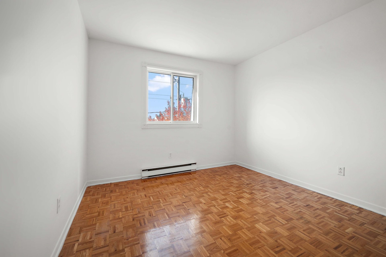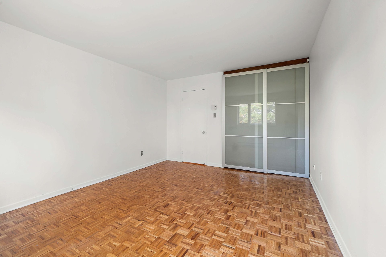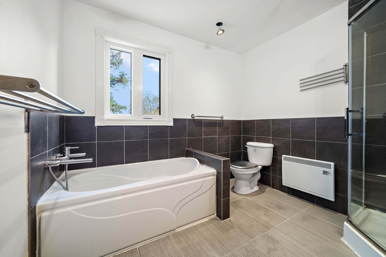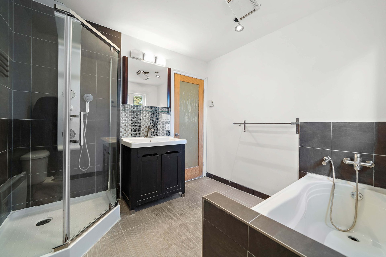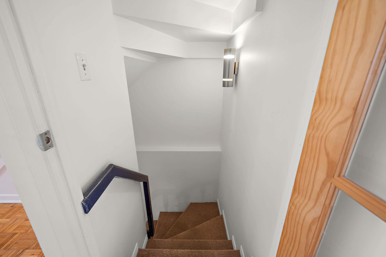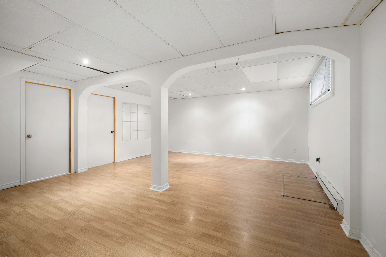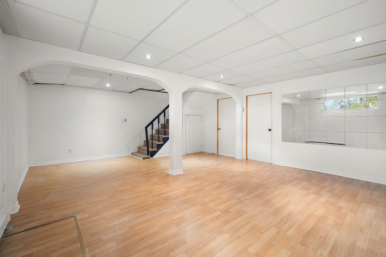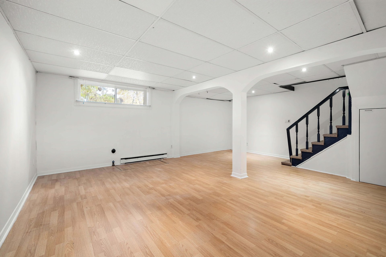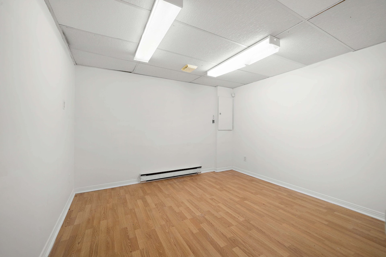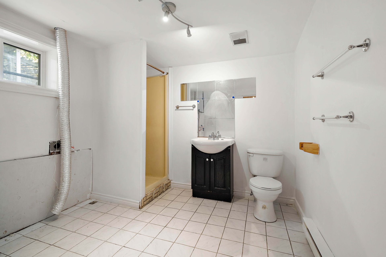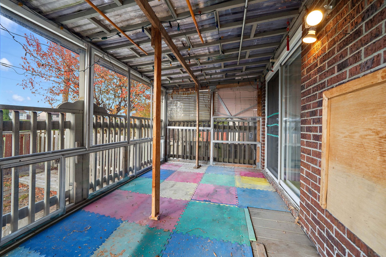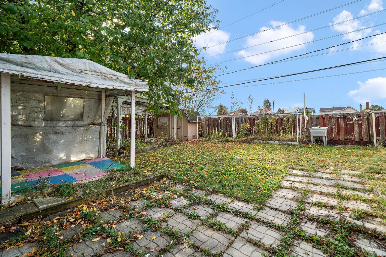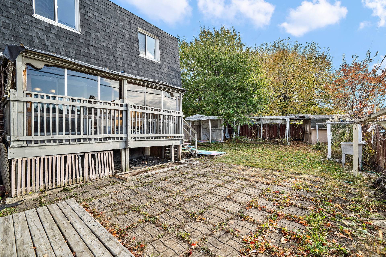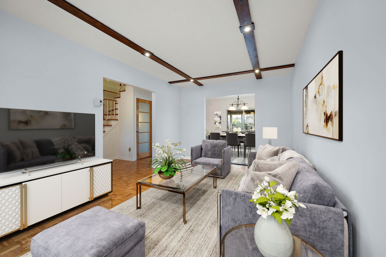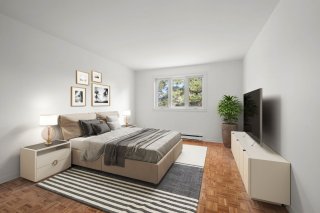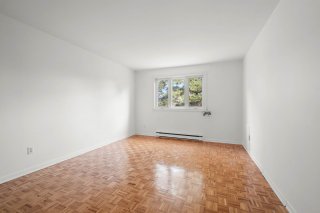7673 Place Trahan
Brossard, QC J4W
MLS: 23015763
$499,000
3
Bedrooms
2
Baths
1
Powder Rooms
1980
Year Built
Description
Welcome to this charming family home in a prime location. This residence offers a comfortable and convenient environment with a spacious backyard suitable for family activities. Located in a friendly neighborhood near schools, shopping centers, and transportation, it's an ideal choice for families seeking suburban peace and urban accessibility.
Renovator's Dream in Prime Location near REM!
Welcome to 7673 Place Trahan, where endless possibilities
await in this charming family home. Nestled in a prime
location near REM, this property presents an exciting
renovation project coupled with unparalleled convenience.
This semi-detached house offers more than just a residence;
it's a canvas for creating cherished memories. Boasting a
spacious backyard perfect for family activities and
relaxation, this home promises the ideal blend of suburban
tranquility and urban accessibility.
Upstairs, three generously sized bedrooms and an
independent shower in the upper-level bathroom provide
ample space for rest and rejuvenation. Storage space
abounds throughout the house, ensuring neat organization
and accessibility for your belongings.
The first floor seamlessly blends entertainment and
everyday living with an adjoining living room and dining
room, ideal for hosting gatherings and events.
Venturing into the basement, you'll find a vast family room
awaiting your personal touch. Whether you envision it as an
entertainment hub, home gym, or versatile play area, the
possibilities are endless. An additional bathroom on this
level ensures convenience at your fingertips.
Embrace the opportunity to transform this home into your
own haven, where lasting memories are waiting to be
created. Don't miss the chance to make it yours.
Please note listing contains some virtually staged photos.
| BUILDING | |
|---|---|
| Type | Two or more storey |
| Style | Semi-detached |
| Dimensions | 6.77x8.91 M |
| Lot Size | 360.3 MC |
| EXPENSES | |
|---|---|
| Energy cost | $ 1252 / year |
| Municipal Taxes (2023) | $ 1729 / year |
| School taxes (2023) | $ 246 / year |
| ROOM DETAILS | |||
|---|---|---|---|
| Room | Dimensions | Level | Flooring |
| Hallway | 4.7 x 3.2 P | Ground Floor | Ceramic tiles |
| Other | 12.6 x 9.10 P | Ground Floor | Parquetry |
| Living room | 17.6 x 11.2 P | Ground Floor | Parquetry |
| Dining room | 11 x 12.3 P | Ground Floor | Ceramic tiles |
| Kitchen | 10 x 9.8 P | Ground Floor | Ceramic tiles |
| Washroom | 4.7 x 4.2 P | Ground Floor | Ceramic tiles |
| Primary bedroom | 14.6 x 12 P | 2nd Floor | Parquetry |
| Bedroom | 10 x 10.5 P | 2nd Floor | Parquetry |
| Bedroom | 10 x 10.9 P | 2nd Floor | Parquetry |
| Bathroom | 8.6 x 9.2 P | 2nd Floor | Parquetry |
| Hallway | 10.6 x 8.3 P | 2nd Floor | Parquetry |
| Family room | 19.9 x 20.1 P | Basement | Flexible floor coverings |
| Home office | 10.4 x 10.11 P | Basement | Flexible floor coverings |
| Bathroom | 10.4 x 8.10 P | Basement | Ceramic tiles |
| CHARACTERISTICS | |
|---|---|
| Heating system | Electric baseboard units |
| Water supply | Municipality |
| Heating energy | Electricity |
| Proximity | Highway, Hospital, Park - green area, Elementary school, High school, Public transport, University, Daycare centre, Réseau Express Métropolitain (REM) |
| Bathroom / Washroom | Seperate shower |
| Basement | 6 feet and over, Finished basement |
| Parking | Outdoor |
| Sewage system | Municipal sewer |
| Zoning | Residential |
