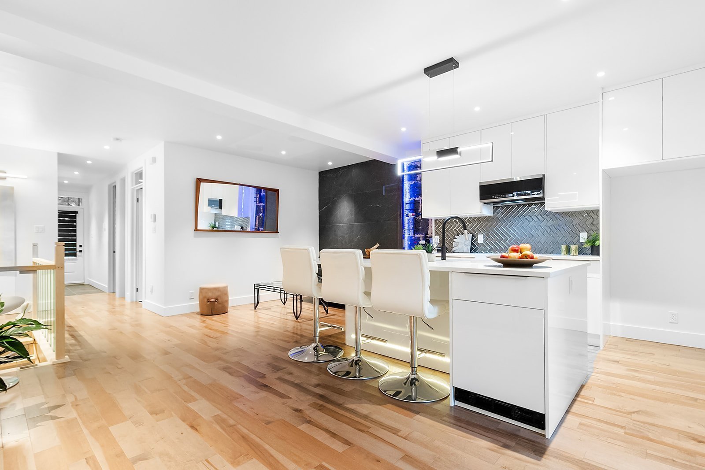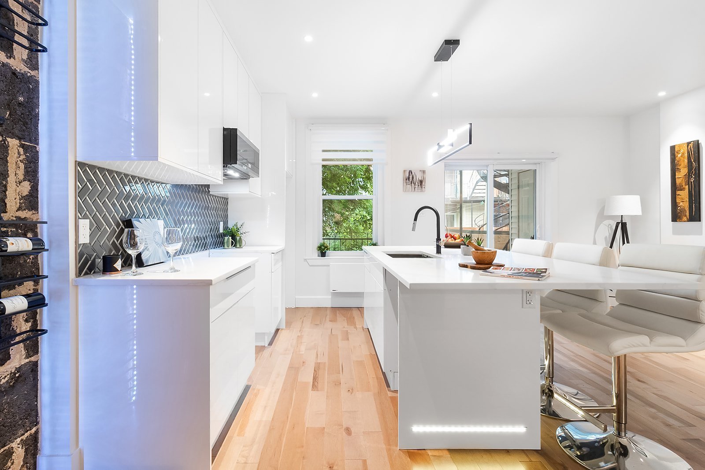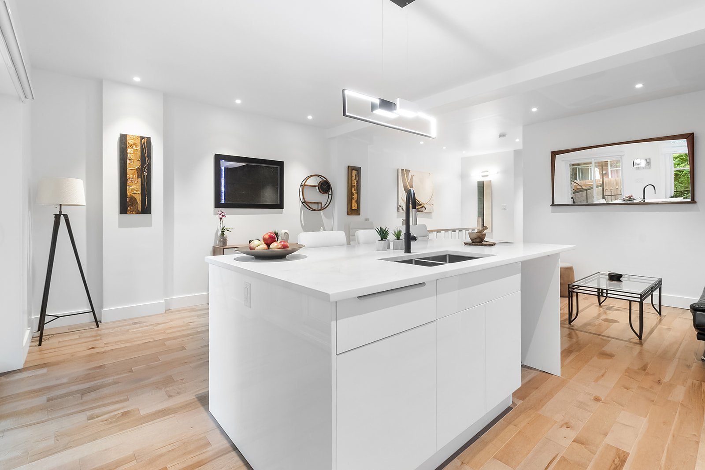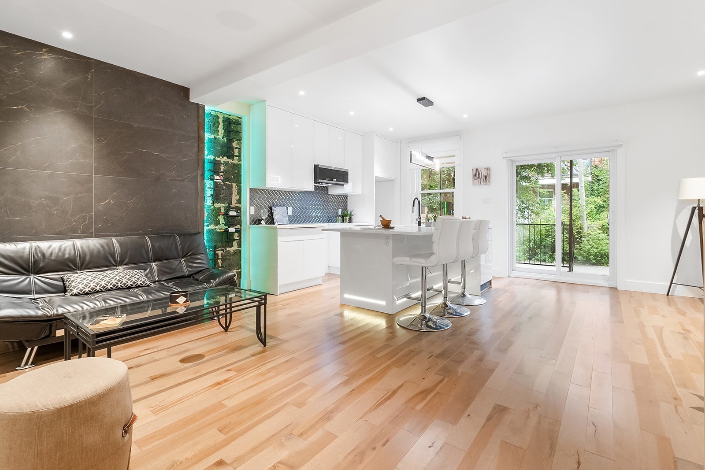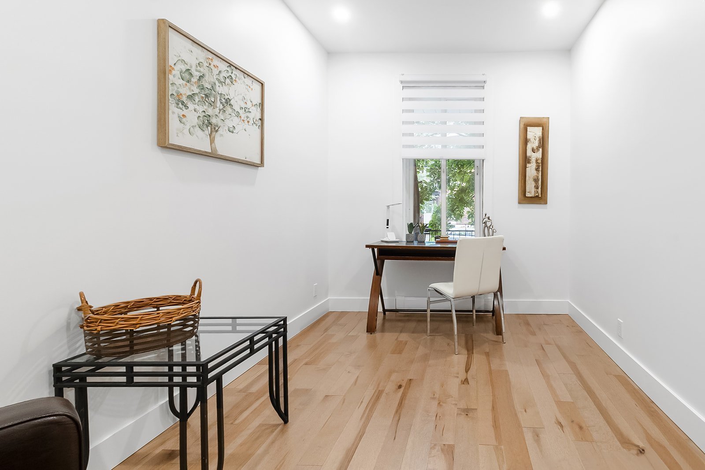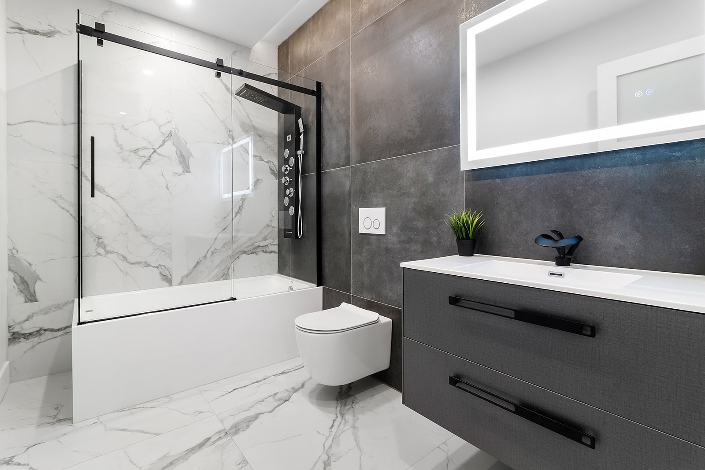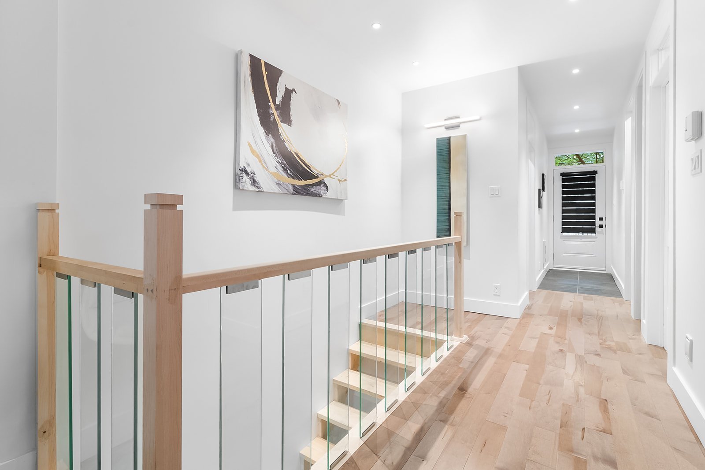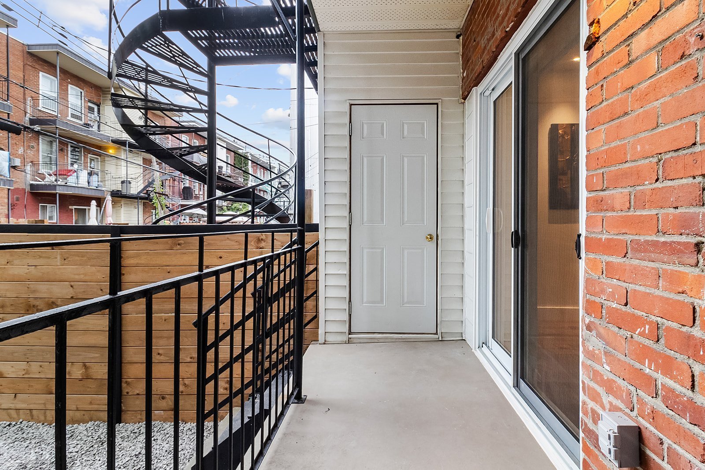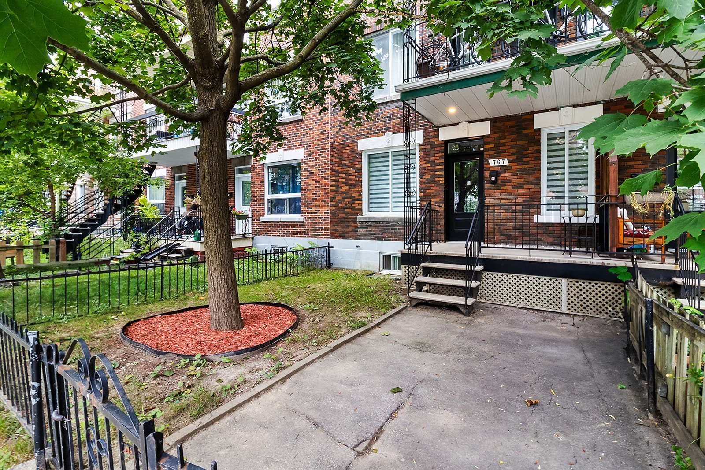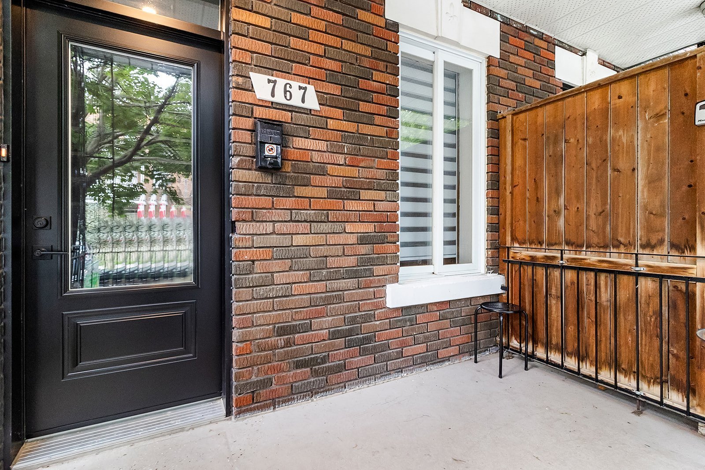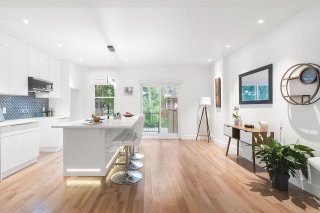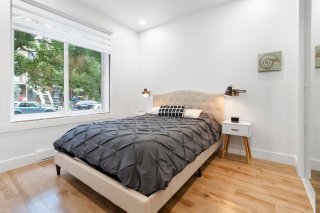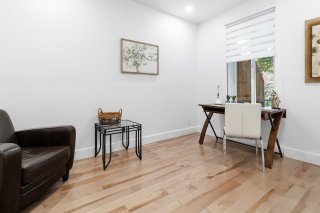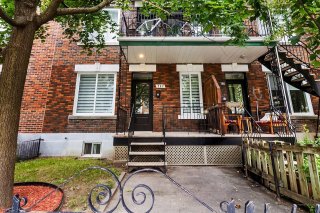767 Rue Osborne
Montréal (Verdun, QC H4H
MLS: 15209862
$539,000
2
Bedrooms
1
Baths
0
Powder Rooms
1930
Year Built
Description
Discover this magnificent luxury condo in Verdun, ready to move in. Completely renovated in 2024, it offers a high-end kitchen with a vast granite countertop. This 2-bedroom condo, with a developable basement, is ideally located near the metro, main roads, green spaces, beaches and bike paths. A stone's throw from the dynamic Promenade Wellington with its restaurants, cafés and boutiques, this condo represents a unique opportunity for your new home.
OUR 3 FAVORITES:
* Entirely renovated in 2024, turn key property
* Parking and exterior space
* Location - close to ammenities
SCHOOLS:
Riverview Elementary School (LBPSB), CPE Riverview, Centre
de formation professionnelle Verdun, École
Notre-Dame-de-la-Garde, Centre de formation professionnelle
des Carrefours, École primaire des Coquelicots, Verdun
Elementary School, École Notre-Dame-de-Lourdes, Centre
D'Éducation Des Adultes Champlain
TRANSPORTATION:
Metro - Green line
Bus - Lines 37, 108, 350
Highways - 10,15,20
RECREATION:
Parc Beurling soccer fields, Bibliothèque Jacqueline-De
Repentigny, Parc de l'Honorable-George-O'Reilly petanque
court, Basketball River Court Verdun, Montreal Jazz Band,
Quai de la Tortue
PARKS:
Parc Beurling, Parc Riverview, Parc Wilson, Parc du
Quai-de-La Tortue, Parc Angrignon
| BUILDING | |
|---|---|
| Type | Apartment |
| Style | Attached |
| Dimensions | 69x37 P |
| Lot Size | 0 |
| EXPENSES | |
|---|---|
| Co-ownership fees | $ 3000 / year |
| Municipal Taxes (2024) | $ 1634 / year |
| School taxes (2024) | $ 217 / year |
| ROOM DETAILS | |||
|---|---|---|---|
| Room | Dimensions | Level | Flooring |
| Living room | 9.1 x 10.4 P | Ground Floor | |
| Dining room | 8.4 x 15.1 P | Ground Floor | |
| Kitchen | 9.3 x 11.0 P | Ground Floor | |
| Primary bedroom | 9.6 x 10.5 P | Ground Floor | |
| Bedroom | 8.5 x 13.0 P | Ground Floor | |
| Bathroom | 9.7 x 6.0 P | Ground Floor | |
| Family room | 15.8 x 17.3 P | Basement | |
| Bedroom | 8.0 x 23.4 P | Basement | |
| CHARACTERISTICS | |
|---|---|
| Water supply | Municipality |
| Heating energy | Electricity |
| Proximity | Highway, Cegep, Hospital, Park - green area, Elementary school, High school, Public transport, University, Bicycle path, Cross-country skiing, Daycare centre |
| Parking | Outdoor |
| Sewage system | Municipal sewer |
| Zoning | Residential |
| Cadastre - Parking (included in the price) | Driveway |
Matrimonial
Age
Household Income
Age of Immigration
Common Languages
Education
Ownership
Gender
Construction Date
Occupied Dwellings
Employment
Transportation to work
Work Location
Map
Loading maps...
