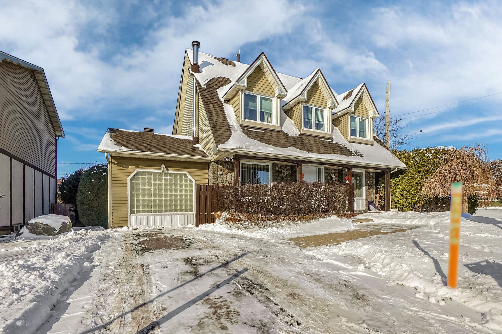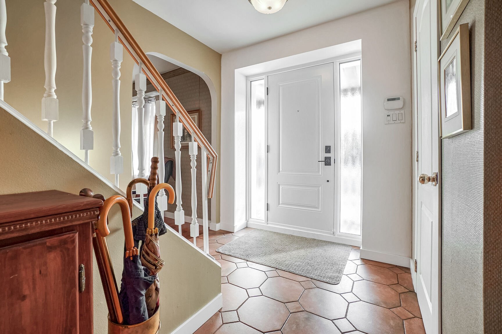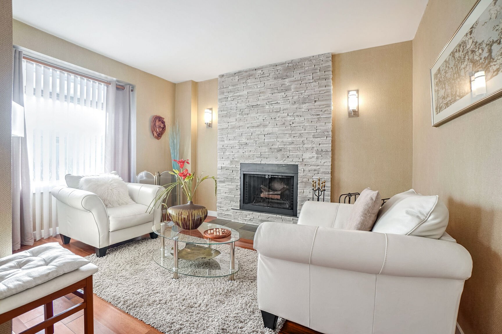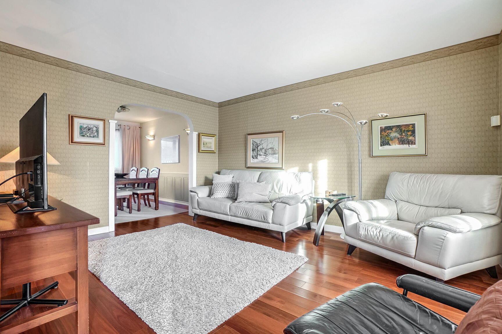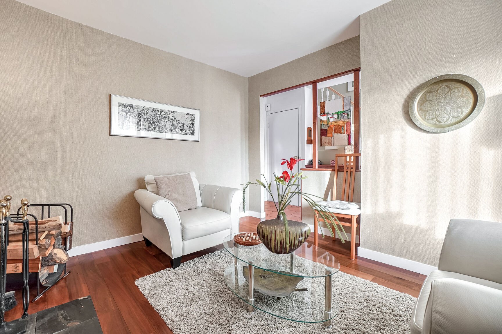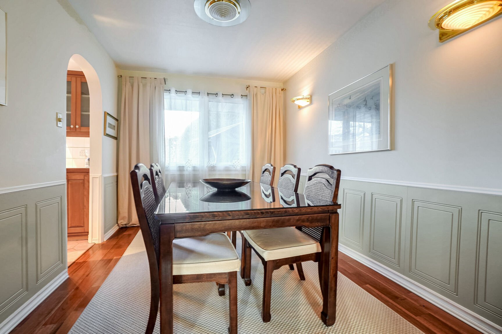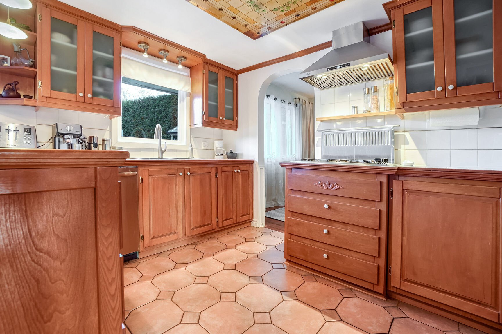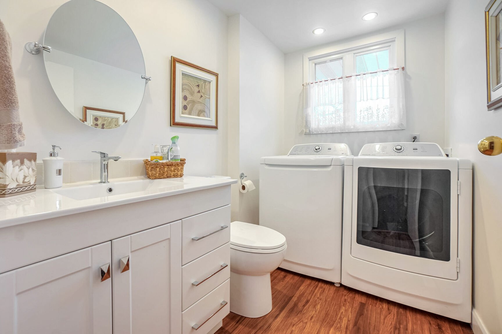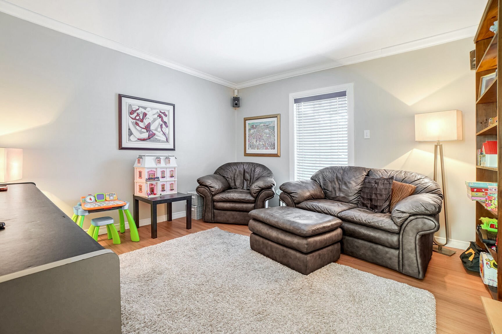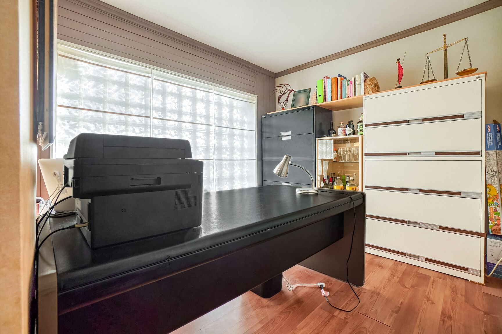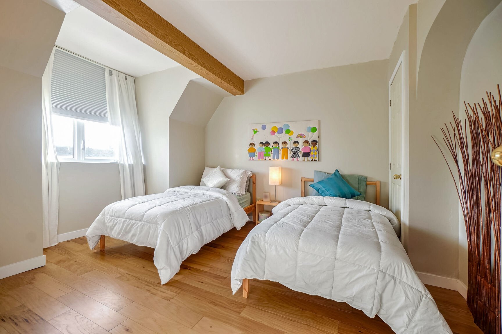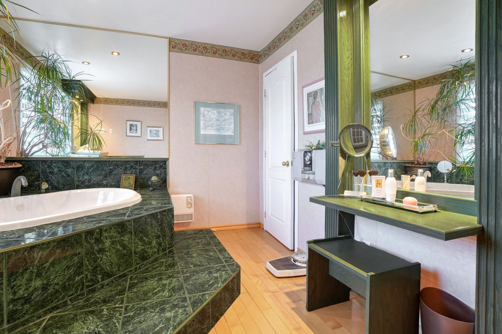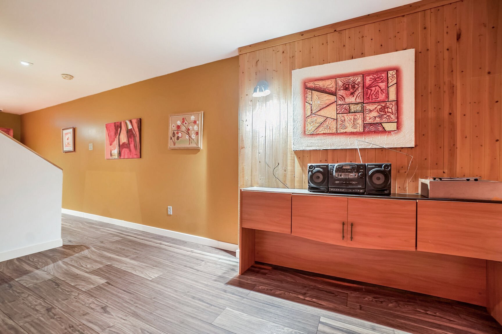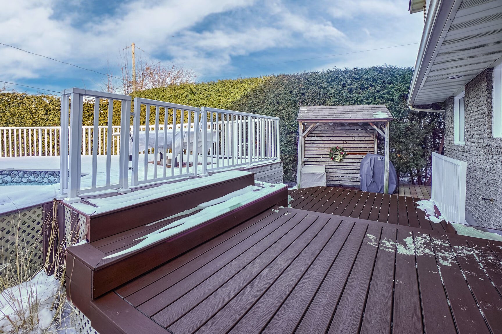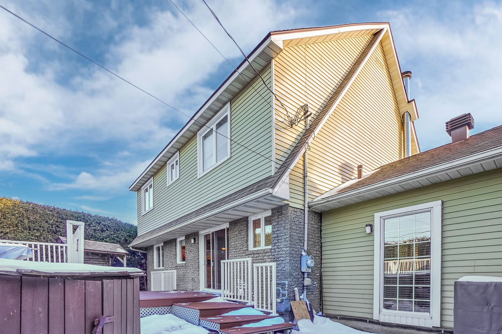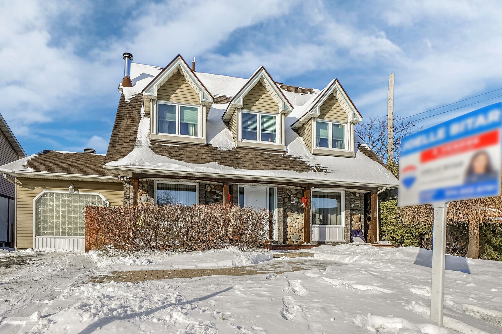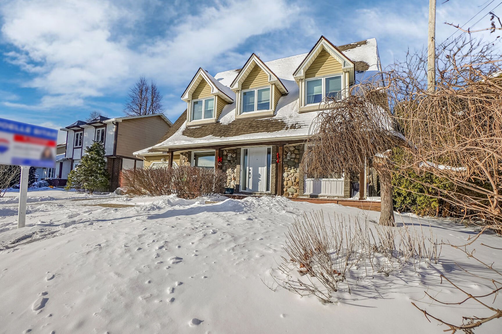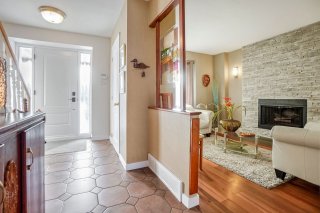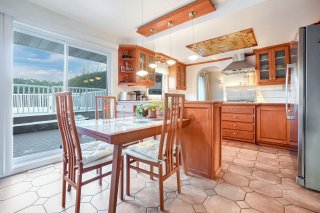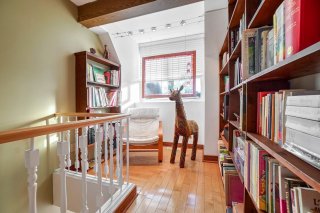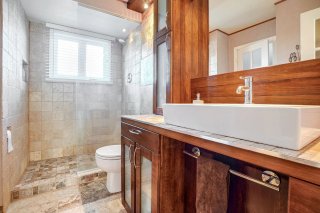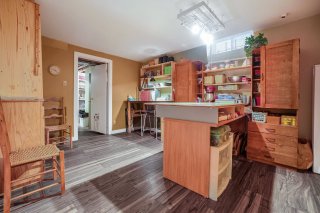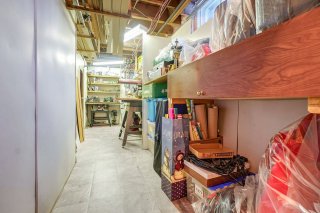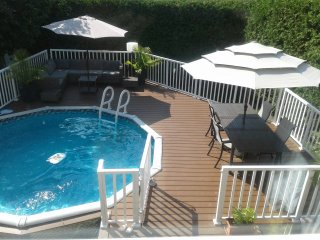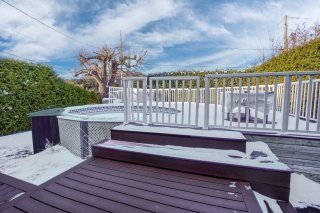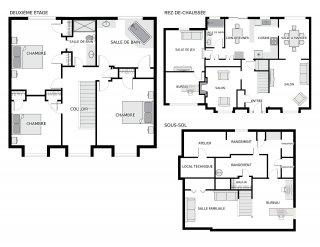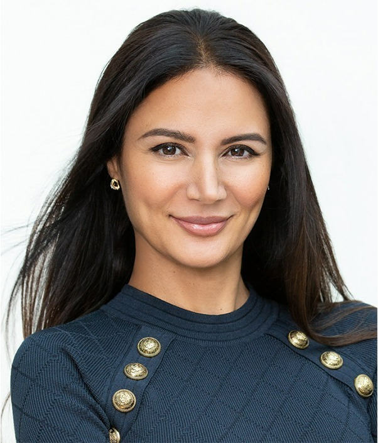7660 Av. Tisserand
Brossard, QC J4W
MLS: 10716068
$918,000
4
Bedrooms
2
Baths
1
Powder Rooms
1976
Year Built
Description
This completely renovated house has 3 bedrooms with the possibility of adding 1 or 2 more for a total of 13 rooms. Only one owner since its construction. Exceptional location! Located in Brossard 20 minutes from downtown Montreal, 10 minutes walk from the REM, a few minutes walk from elementary and secondary schools, parks, library as well as all shops. Close to public transport and bike paths. Outdoor parking for 2 cars, but could easily be expanded to 4. A must see!
INTERIOR
GROUND FLOOR:
The kitchen has a gas cooktop and a built-in electric oven.
The storage is almost endless!
The two living rooms, one with a wood fireplace; a combined
powder room and laundry room and a very bright office,
ideal for teleworking.
The floors in the living rooms and dining room are all made
of acacia wood.
UPSTAIR:
3 large, bright bedrooms and a mezzanine with a reading
area.
The 2 separate bathrooms are very practical for managing
peak hours! The first, made of marble, has an Italian
shower; the second has a whirlpool bath.
IN THE BASEMENT:
The basement has a wine cellar, a cedar closet and
divisions to organize other storage.
OTHER DETAILS:
Central heating and air conditioning (changed in 2023).
An alarm system is installed.
EXTERIOR:
The main entrance door is new from 2023.
The triple-glazed windows were redone in 2015.
The roof was redone in November 2010 (35-year warranty).
The backyard includes:
A 15-foot above-ground pool integrated into a large 600 sq.
ft. three-level deck made of composite boards and secured
by a fence. The liner and motor are new (2023);
A barbecue gazebo (so cooking is possible in summer and
winter);
2 sheds.
No neighbors in the back.
The carefully landscaped facade requires very little
maintenance.
The current entrance allows for 2 parking spaces, but could
easily be expanded to 4.
INCLUSIONS
Gas cooktop; built-in electric oven; fridge; dishwasher;
light fixtures; blinds; ceiling fans; alarm system; central
smoke detector plus 2 other detectors; CO2 detector;
fireplace accessories; and other items.
Sale without legal guarantee of quality, at the buyer's
risk and perils.
Flexible occupancy.
Virtual Visit
| BUILDING | |
|---|---|
| Type | Two or more storey |
| Style | Detached |
| Dimensions | 9.76x8.57 M |
| Lot Size | 5538.17 PC |
| EXPENSES | |
|---|---|
| Municipal Taxes (2024) | $ 3059 / year |
| School taxes (2024) | $ 463 / year |
| ROOM DETAILS | |||
|---|---|---|---|
| Room | Dimensions | Level | Flooring |
| Hallway | 15 x 16.3 P | Ground Floor | Ceramic tiles |
| Living room | 14 x 12 P | Ground Floor | Parquetry |
| Dining room | 12 x 9 P | Ground Floor | Parquetry |
| Kitchen | 16 x 12 P | Ground Floor | Ceramic tiles |
| Family room | 12 x 10.9 P | Ground Floor | Parquetry |
| Home office | 11.3 x 9 P | Ground Floor | Floating floor |
| Bedroom | 12 x 11.9 P | Ground Floor | Floating floor |
| Washroom | 8.5 x 5.5 P | Ground Floor | Floating floor |
| Mezzanine | 20 x 7.5 P | 2nd Floor | Wood |
| Bedroom | 15.3 x 11.3 P | 2nd Floor | Parquetry |
| Bedroom | 15.3 x 11.4 P | 2nd Floor | Parquetry |
| Bedroom | 17.9 x 12.3 P | 2nd Floor | Wood |
| Bathroom | 10 x 6.5 P | 2nd Floor | Marble |
| Bathroom | 12.3 x 11.3 P | 2nd Floor | Wood |
| CHARACTERISTICS | |
|---|---|
| Driveway | Double width or more, Asphalt |
| Landscaping | Land / Yard lined with hedges, Landscape |
| Cupboard | Wood |
| Heating system | Air circulation, Other, Hot water |
| Water supply | Municipality |
| Heating energy | Electricity, Natural gas |
| Equipment available | Other, Alarm system, Ventilation system, Central air conditioning |
| Foundation | Poured concrete |
| Hearth stove | Other, Wood fireplace |
| Rental appliances | Water heater |
| Siding | Aluminum, Brick, Stone |
| Pool | Above-ground |
| Proximity | Highway, Cegep, Golf, Hospital, Park - green area, Elementary school, High school, Public transport, University, Bicycle path, Daycare centre |
| Bathroom / Washroom | Other, Whirlpool bath-tub, Seperate shower, Jacuzzi bath-tub |
| Basement | Partially finished |
| Parking | Outdoor |
| Sewage system | Municipal sewer |
| Roofing | Asphalt shingles |
| Topography | Flat |
| Zoning | Residential |
Matrimonial
Age
Household Income
Age of Immigration
Common Languages
Education
Ownership
Gender
Construction Date
Occupied Dwellings
Employment
Transportation to work
Work Location
Map
Loading maps...
