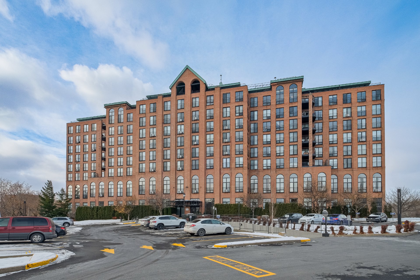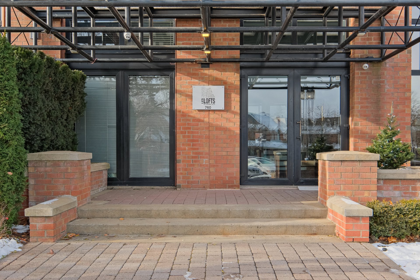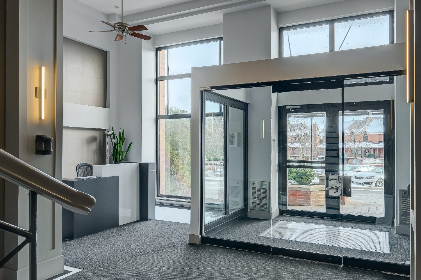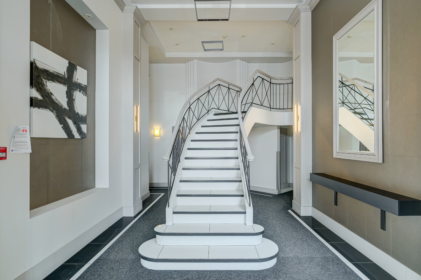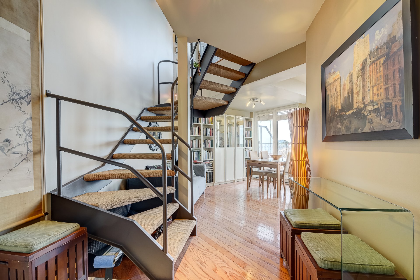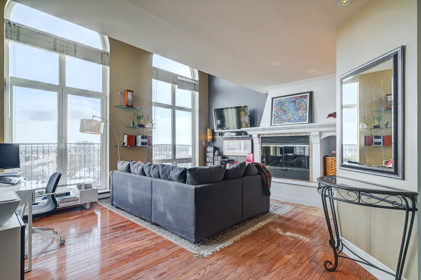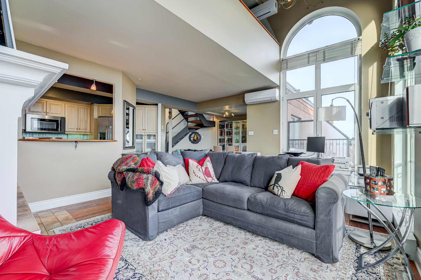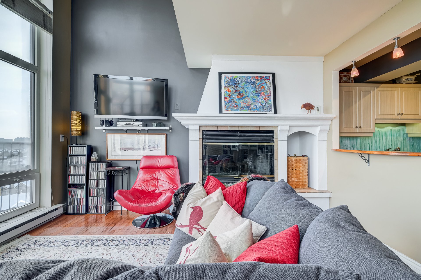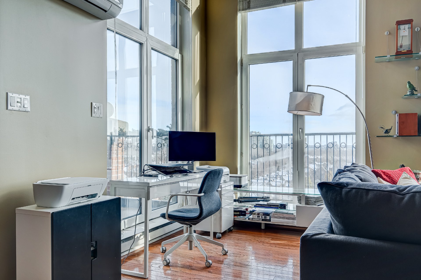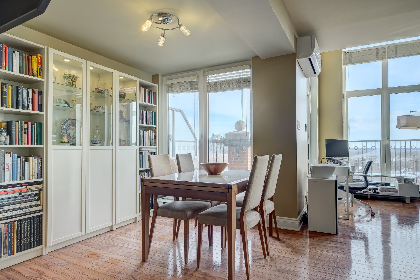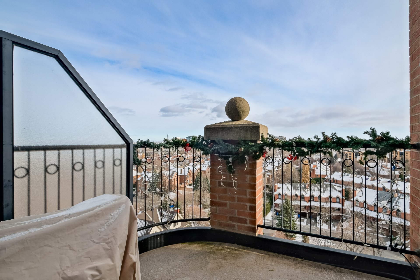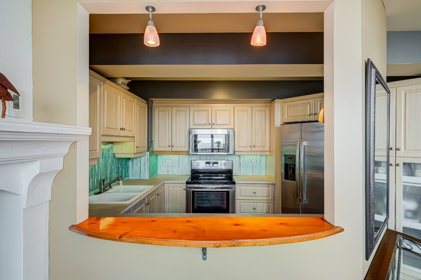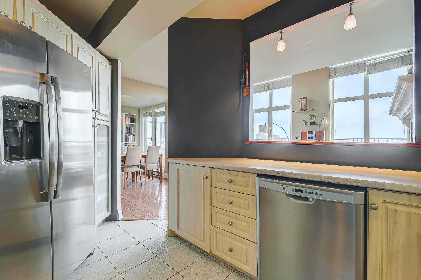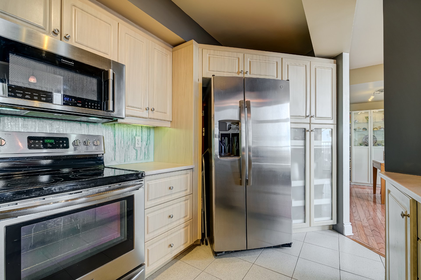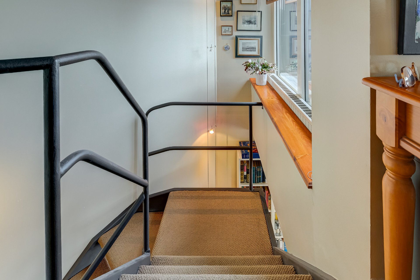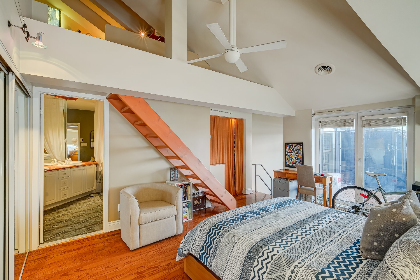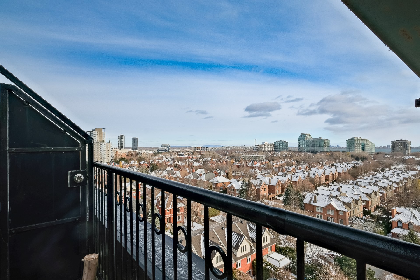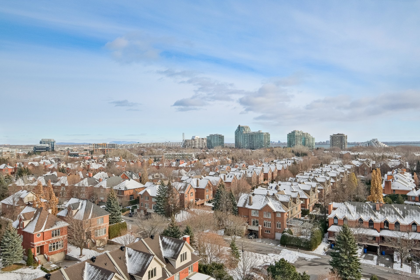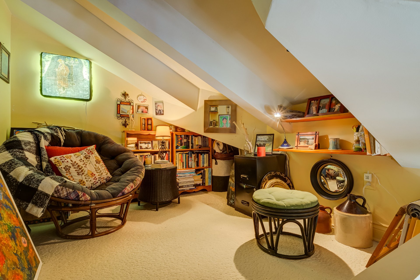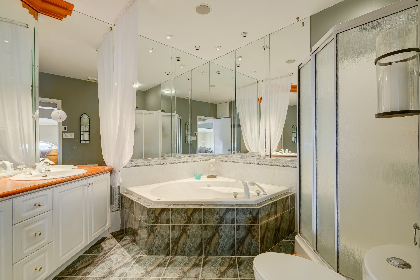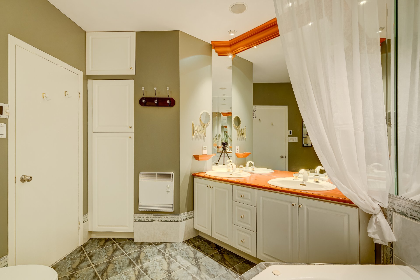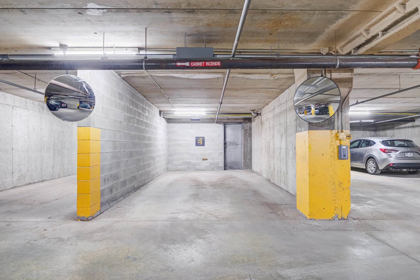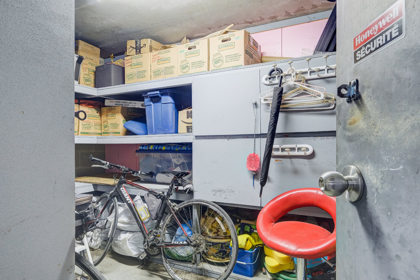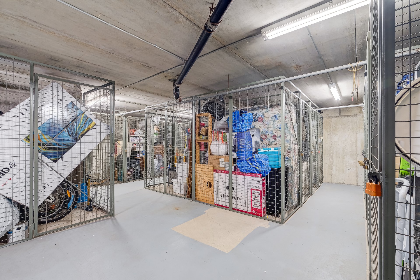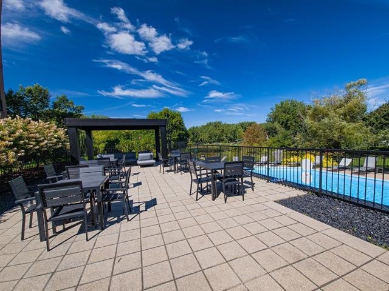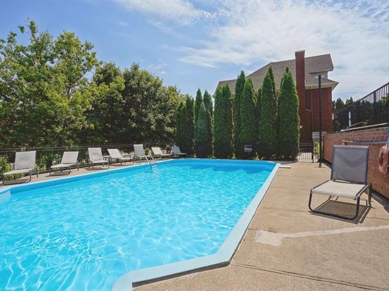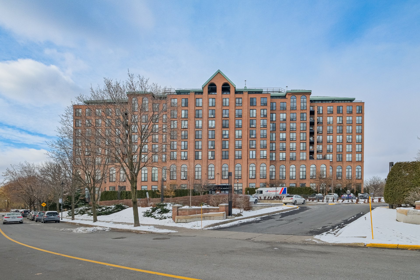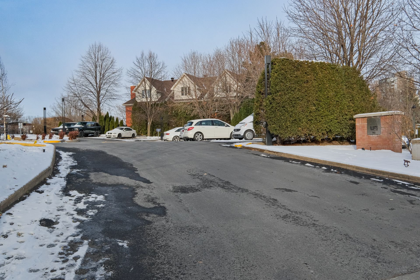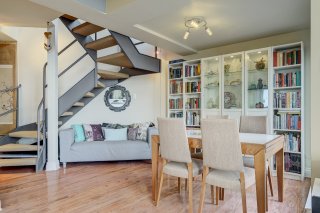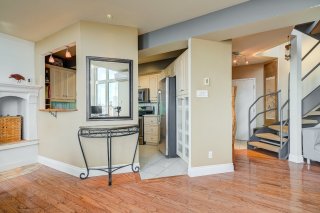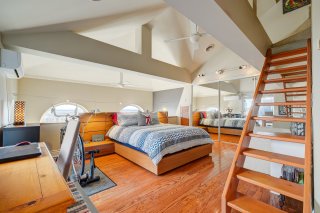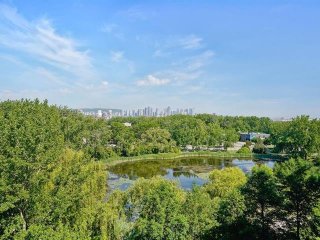760 Ch. Marie Le Ber
Montréal (Verdun, QC H3E
MLS: 18573067
1
Bedrooms
1
Baths
1
Powder Rooms
1995
Year Built
Description
Bright two-level condo where natural light and spectacular views of Montreal create a unique atmosphere. The main level, with its open-concept living spaces and oversized windows, offers a warm living environment. Upstairs, the mezzanine reveals a peaceful oasis with its light-filled primary bedroom, a charming relaxation nook in the attic space, and a private bathroom. The balcony allows you to enjoy stunning city sunsets. A garage, two indoor storage units, and access to the outdoor pool and lounge area complete this condo located in a prestigious and secure building.
LOVE AT FIRST SIGHT!
This Penthouse harmoniously combines contemporary living
spaces and distinctive architectural touches, enhanced by
spectacular Montreal views and exceptional natural light
throughout.
PRIME LOCATION
Steps away from Parc Lacoursière with its natural lake,
walking trails, and relaxation areas, offering a perfect
balance between nature and urban living.
DISCOVER THIS UNIQUE UNIT:
ENTRANCE HALL
Welcoming entrance with coat closet
Durable ceramic flooring and access to powder room with
laundry area
MAIN LEVEL - OPEN CONCEPT
Living room bathed in natural light
Spectacular floor-to-ceiling windows with arched transoms
High ceilings creating impressive volume
Panoramic city horizon views
Refined hardwood flooring
DINING ROOM
- Inviting space with built-in library
- Direct balcony access
- Seamless flow between living room and kitchen
- Breathtaking views while dining
KITCHEN
- Practical L-shaped configuration
- Abundant cabinet storage
- Elegant glass backsplash
- Breakfast counter for casual dining
- Easy service to dining area
MEZZANINE LEVEL / PRIMARY BEDROOM
- Spectacular space with cathedral ceiling
- Arched windows providing exceptional light
- Private balcony for sunset viewing
- Convenient walk-in closet
- Hardwood flooring
-Access to private bathroom
ATTIC RELAXATION NOOK :
- Cozy office or reading space
- Intimate and warm atmosphere
- Versatile layout
ADDITIONAL FEATURES :
- Wall-mounted air conditioning
- Additional storage upstairs
- Indoor garage
- Two basement storage units
THE BUILDING :
- Prestigious brick construction
- Distinguished lobby
- 24/7 security
- Heated outdoor pool and relaxation area
- Landscaped gardens
Prime location
Close to essential services: Shops, Transportation, REM,
Parks and green spaces...
A property offering a unique living environment, combining
comfort and architectural charm.
| BUILDING | |
|---|---|
| Type | Apartment |
| Style | Detached |
| Dimensions | 0x0 |
| Lot Size | 0 |
| EXPENSES | |
|---|---|
| Co-ownership fees | $ 8208 / year |
| Municipal Taxes (2025) | $ 3190 / year |
| School taxes (2025) | $ 383 / year |
| ROOM DETAILS | |||
|---|---|---|---|
| Room | Dimensions | Level | Flooring |
| Hallway | 9 x 8.4 P | AU | Ceramic tiles |
| Living room | 17.6 x 13.8 P | AU | Wood |
| Dining room | 12.2 x 11.5 P | AU | Wood |
| Kitchen | 11.9 x 8.9 P | AU | Ceramic tiles |
| Washroom | 7.8 x 5.7 P | AU | Ceramic tiles |
| Primary bedroom | 16.6 x 13.5 P | AU | Wood |
| Bathroom | 9.5 x 9 P | AU | Ceramic tiles |
| Walk-in closet | 8.1 x 5.9 P | AU | Wood |
| Den | 11.2 x 8.6 P | AU | Carpet |
| CHARACTERISTICS | |
|---|---|
| Proximity | Bicycle path, Daycare centre, Elementary school, Golf, Highway, Park - green area, Public transport, Réseau Express Métropolitain (REM), University |
| Siding | Brick |
| View | City, Panoramic, Water |
| Heating system | Electric baseboard units |
| Equipment available | Electric garage door, Entry phone, Other, Private balcony, Wall-mounted air conditioning |
| Heating energy | Electricity |
| Easy access | Elevator |
| Garage | Fitted, Heated, Single width |
| Parking | Garage |
| Available services | Garbage chute, Indoor storage space, Outdoor pool, Visitor parking |
| Pool | Inground |
| Landscaping | Landscape |
| Sewage system | Municipal sewer |
| Water supply | Municipality |
| Zoning | Residential |
| Bathroom / Washroom | Seperate shower, Whirlpool bath-tub |
| Cupboard | Thermoplastic |
| Window type | Tilt and turn |
