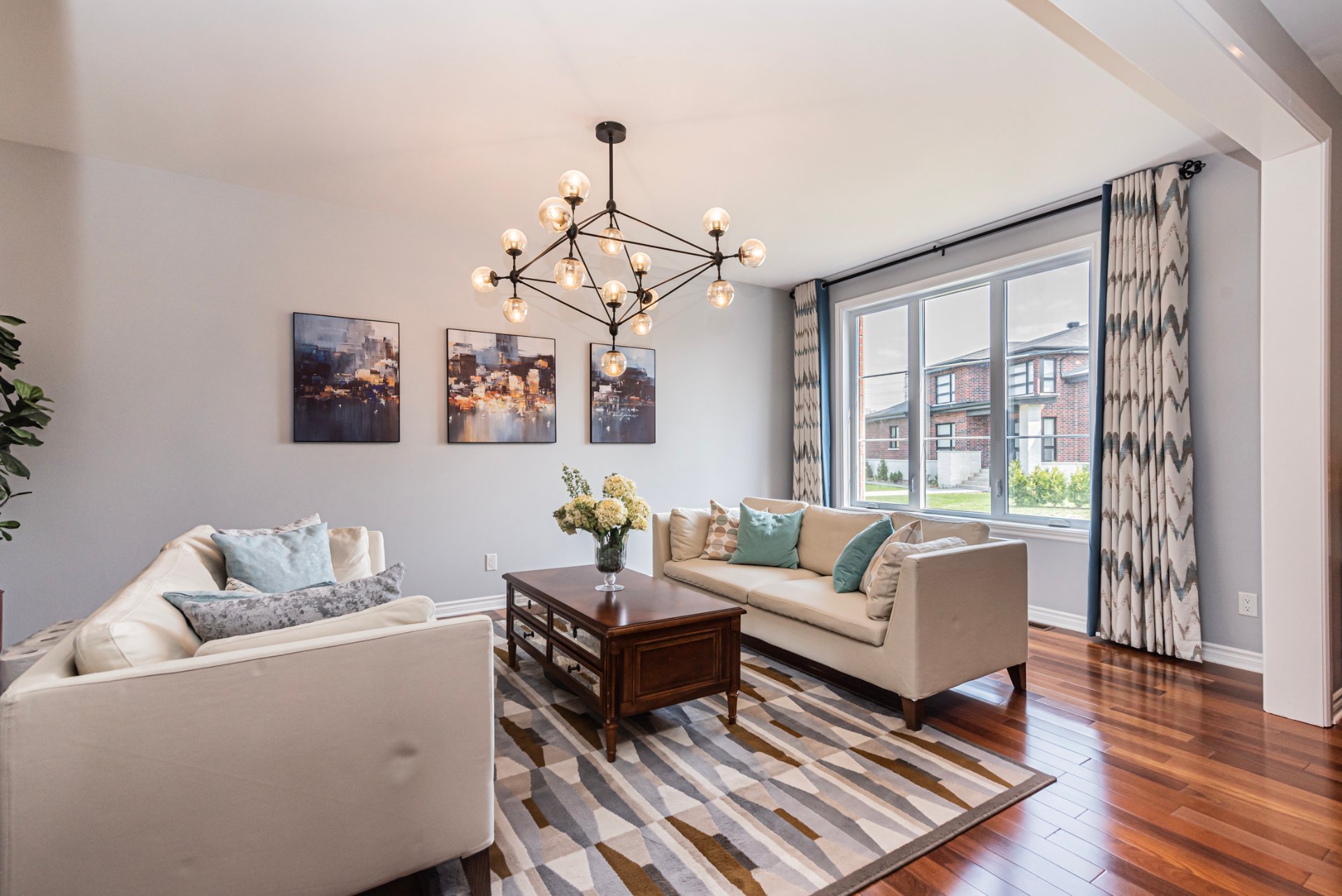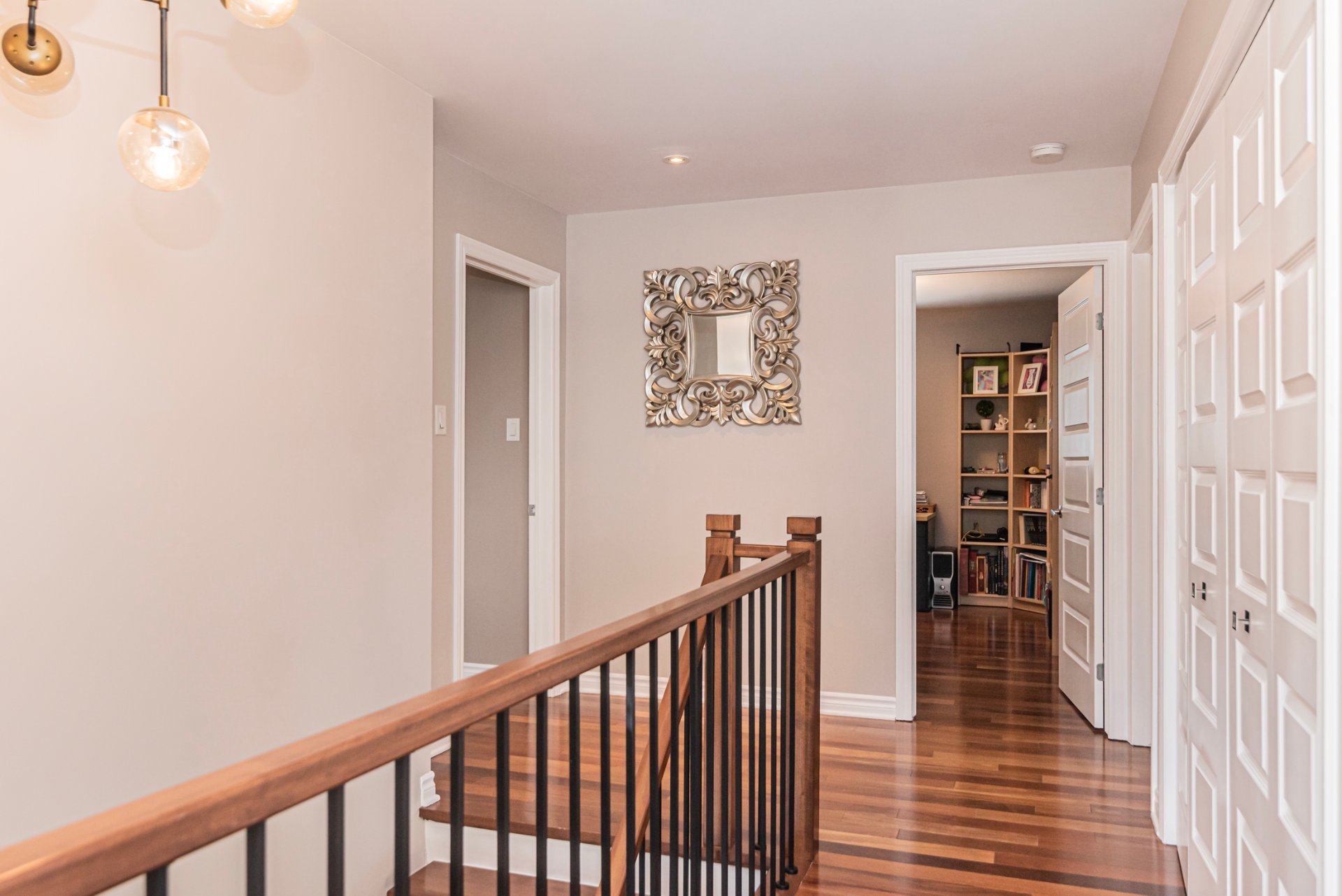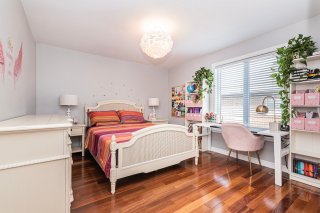76 Wildtree Drive
Beaconsfield, QC H9W
MLS: 11291635
$1,450,000
6
Bedrooms
4
Baths
0
Powder Rooms
2011
Year Built
Description
Super nice house in Beaconsfield. Very spacious with 2900 SF Living Area, and a big lot of 9785 SF Next to the Beaconsfield High School and parks. Easy access to highway, near shopping center. 6 bedrooms and 4 full bathrooms. A lot of upgrade in the house: Wide open concept main floor with extra large windows. Exotic Brazilian teak hardwood floors. Uni-Stone front walkway and treatedd wood deck. Double garage with isulated doors. Garage with high ceiling, poosible to put another level for storage. All electrical wiring in copper. All plumbing fixtures to be white American Standard or Equivalent.
Super nice house in Beaconsfield.
Very spacious with 2900 SF Living Area, and a big lot of
9785 SF
Next to the Beaconsfield High School and parks.
Easy access to highway, near shopping center.
6 bedrooms and 4 full bathrooms.
A lot of upgrade in the house:
Wide open concept main floor with extra large windows.
Exotic Brazilian teak hardwood floors.
Uni-Stone front walkway and treatedd wood deck.
Double garage with isulated doors.
Garage with high ceiling, poosible to put another level for
storage.
All electrical wiring in copper.
All plumbing fixtures to be white American Standard or
Equivalent.
Upgraded metal stair case gives you more space.
Insulation for the roof R31. Insulation for the exterior
walls R20.
Big closet in all the bedrooms on the second floor.
| BUILDING | |
|---|---|
| Type | Two or more storey |
| Style | Detached |
| Dimensions | 42.2x49.6 P |
| Lot Size | 9785 PC |
| EXPENSES | |
|---|---|
| Municipal Taxes (2024) | $ 6890 / year |
| School taxes (2024) | $ 941 / year |
| ROOM DETAILS | |||
|---|---|---|---|
| Room | Dimensions | Level | Flooring |
| Laundry room | 6.9 x 4.6 P | 2nd Floor | Ceramic tiles |
| Primary bedroom | 12.8 x 17.0 P | 2nd Floor | Wood |
| Bedroom | 10.9 x 12.11 P | 2nd Floor | Wood |
| Bedroom | 11.6 x 13.0 P | 2nd Floor | Wood |
| Bedroom | 11.6 x 11.4 P | 2nd Floor | Wood |
| Bathroom | 11.0 x 15.7 P | 2nd Floor | Ceramic tiles |
| Bathroom | 10.1 x 7.5 P | 2nd Floor | Ceramic tiles |
| Living room | 11.9 x 20.0 P | Ground Floor | Wood |
| Dining room | 12.5 x 15.5 P | Ground Floor | Wood |
| Kitchen | 16.7 x 11.11 P | Ground Floor | Ceramic tiles |
| Family room | 18.0 x 15.8 P | Ground Floor | Wood |
| Bathroom | 9.8 x 4.4 P | Ground Floor | Ceramic tiles |
| Bathroom | 8.3 x 7.4 P | Basement | Ceramic tiles |
| Bedroom | 11.5 x 15.6 P | Basement | Flexible floor coverings |
| Bedroom | 11.4 x 14.11 P | Basement | Flexible floor coverings |
| Playroom | 34.9 x 12.5 P | Basement | Flexible floor coverings |
| CHARACTERISTICS | |
|---|---|
| Landscaping | Patio |
| Heating system | Air circulation |
| Water supply | Municipality |
| Heating energy | Electricity |
| Foundation | Poured concrete |
| Garage | Attached, Double width or more, Fitted |
| Proximity | Highway, Park - green area, Elementary school, High school, Public transport |
| Parking | Outdoor, Garage |
| Sewage system | Municipal sewer |
| Roofing | Asphalt shingles |
| Zoning | Residential |
| Driveway | Asphalt |


















































































































