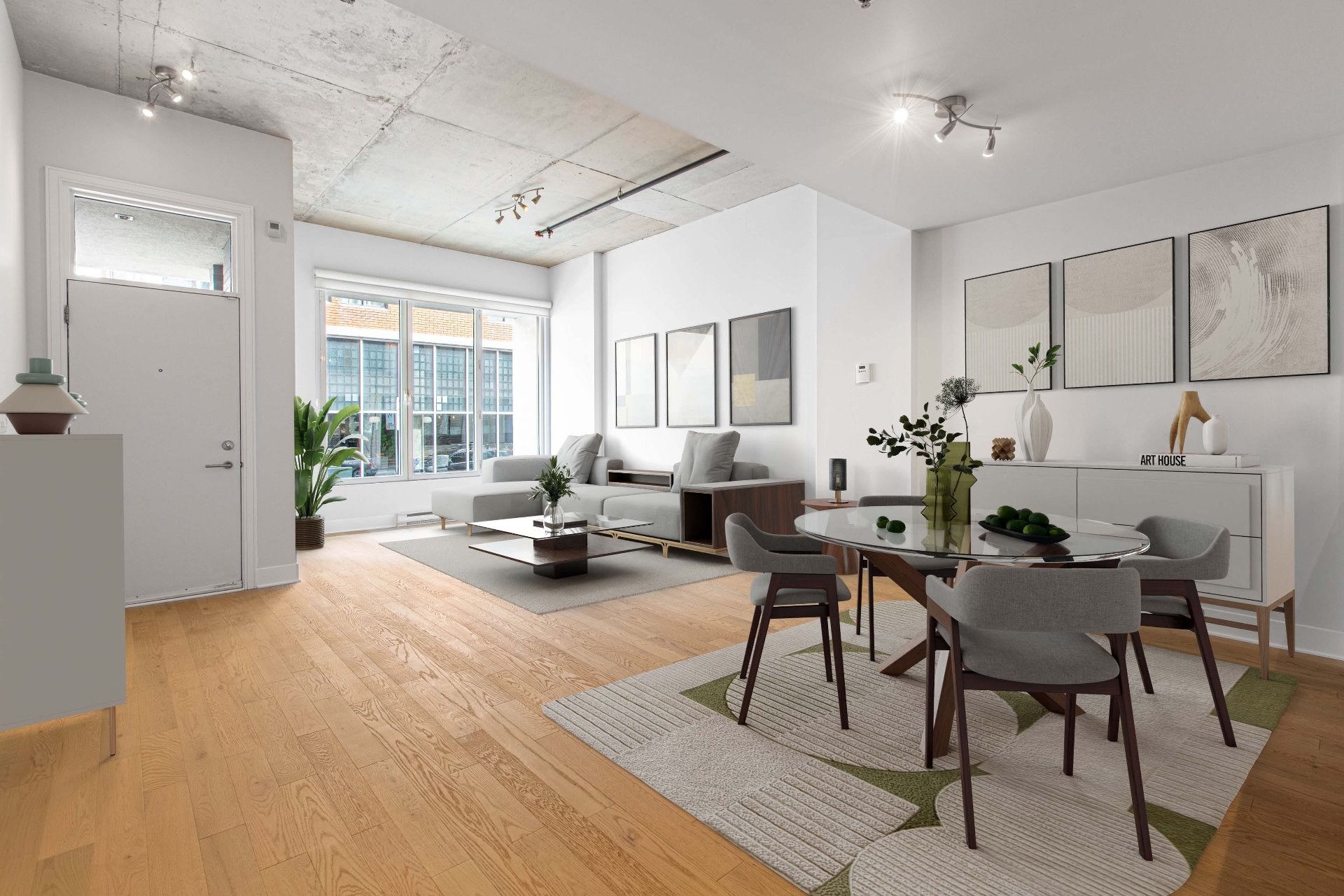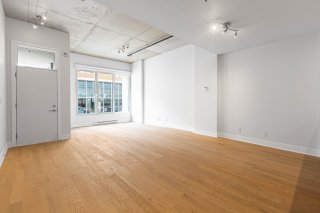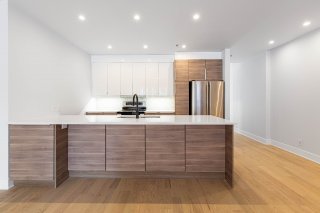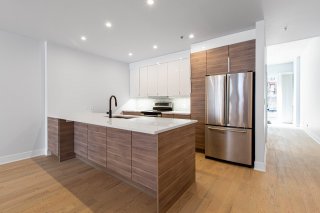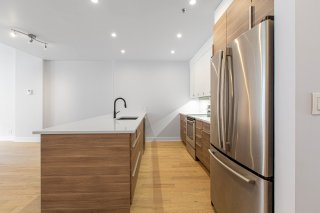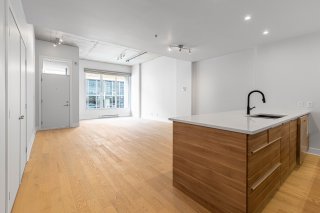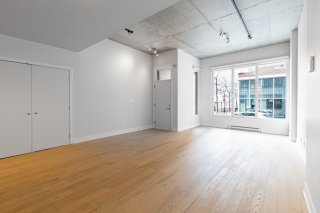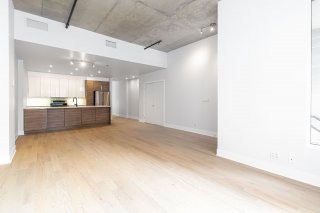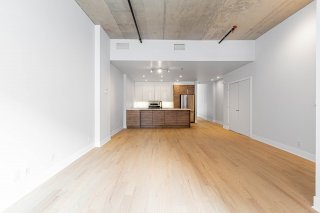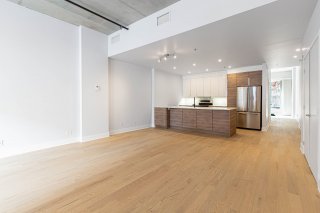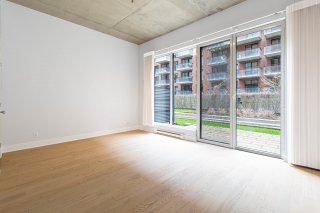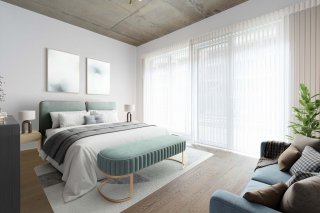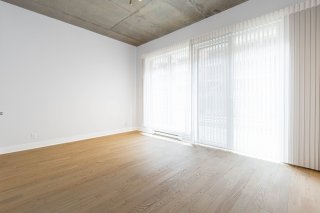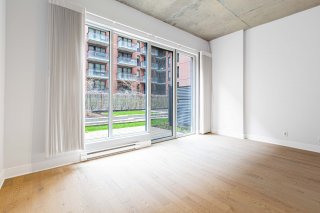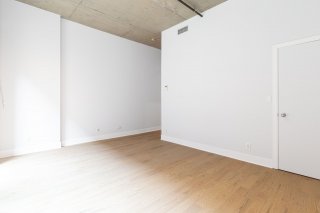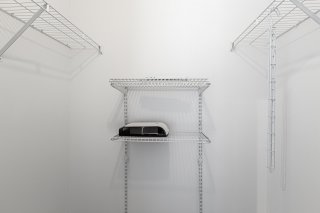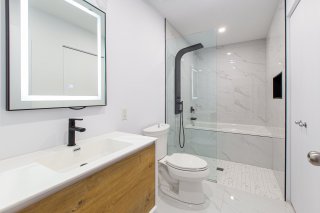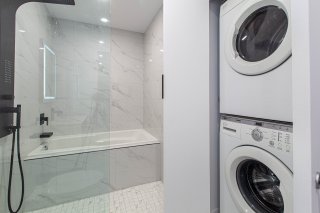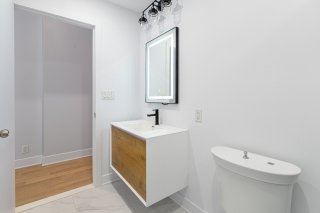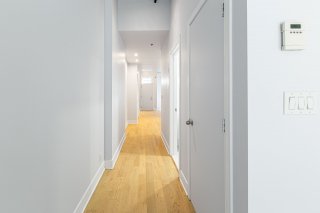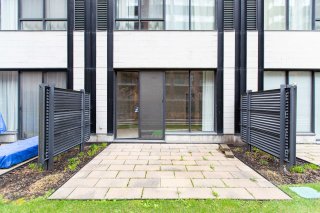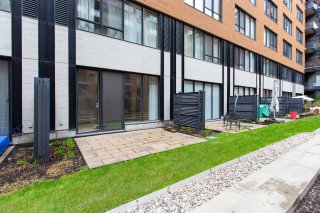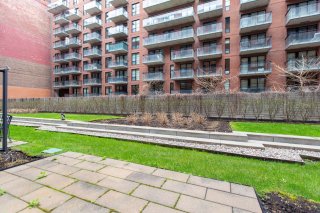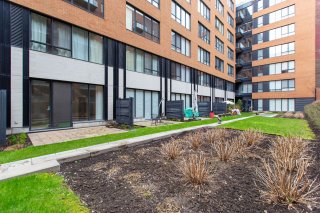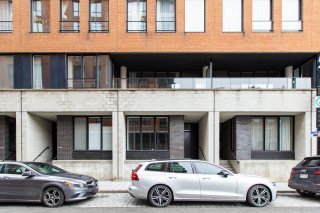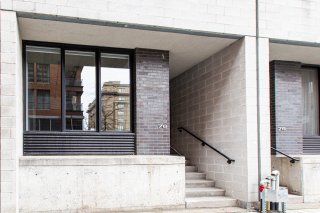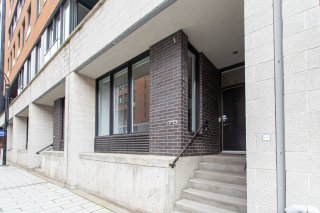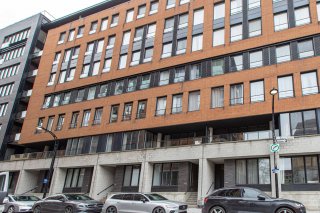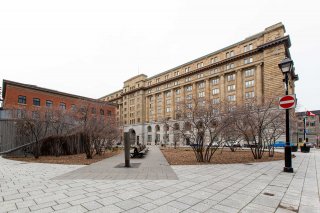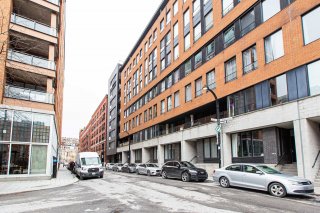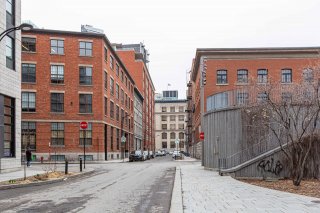76 Rue des Soeurs Grises
Montréal (Ville-Marie), QC H3C
MLS: 28545697
$499,000
1
Bedrooms
1
Baths
0
Powder Rooms
2003
Year Built
Description
Welcome to this stunning large condo tucked away in the heart of Old Montreal's Cité Multimedia, featuring both a private entrance and a secluded garden terrace. Step into this inviting open-concept layout, where a spacious living area awaits, complemented by a generously sized island perfect for entertaining guests. The recently renovated bathroom exudes modern elegance, offering the luxury of a separate tub and shower for ultimate relaxation.
Welcome to this stunning large condo tucked away in the
heart of Old Montreal's Cité Multimedia, featuring both a
private entrance and a secluded garden terrace. Step into
this inviting open-concept layout, where a spacious living
area awaits, complemented by a generously sized island
perfect for entertaining guests. The recently renovated
bathroom exudes modern elegance, offering the luxury of a
separate tub and shower for ultimate relaxation. You'll be
able to enjoy outdoor living on your very own garden
terrace--a serene oasis ideal for dining, hosting
gatherings, or simply enjoying quality time with your pets.
Take advantage of the building's amenities, including a
common rooftop terrace complete with a sparkling pool and
BBQ area, providing the perfect setting for entertaining or
unwinding beneath the sun. For added convenience, this
condo comes with a locker, ensuring ample storage space.
Embrace the vibrant energy of urban living in this
exceptional abode, where style and comfort converge to
offer a truly unparalleled experience.
Note: The condo can be utilized for residential or
commercial office purposes.
Virtual Visit
| BUILDING | |
|---|---|
| Type | Apartment |
| Style | Attached |
| Dimensions | 0x0 |
| Lot Size | 0 |
| EXPENSES | |
|---|---|
| Co-ownership fees | $ 8520 / year |
| Municipal Taxes (2024) | $ 2424 / year |
| School taxes (2023) | $ 557 / year |
| ROOM DETAILS | |||
|---|---|---|---|
| Room | Dimensions | Level | Flooring |
| Living room | 15.9 x 24.0 P | Ground Floor | Wood |
| Kitchen | 13.0 x 8.10 P | Ground Floor | Wood |
| Bathroom | 5.0 x 12.5 P | Ground Floor | Ceramic tiles |
| Bedroom | 16.7 x 12.2 P | Ground Floor | Wood |
| Other | 10.0 x 10.0 P | Ground Floor | Concrete |
| CHARACTERISTICS | |
|---|---|
| Heating system | Air circulation, Hot water, Electric baseboard units |
| Water supply | Municipality |
| Heating energy | Electricity |
| Windows | PVC |
| Siding | Brick |
| Pool | Inground |
| Proximity | Highway, Cegep, Hospital, Park - green area, Public transport, University, Bicycle path, Daycare centre |
| Bathroom / Washroom | Seperate shower |
| Sewage system | Municipal sewer |
| Window type | French window |
| Zoning | Residential |
| Equipment available | Central air conditioning |
