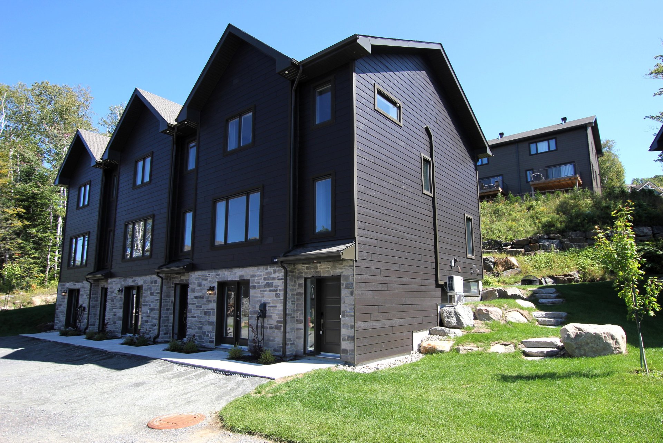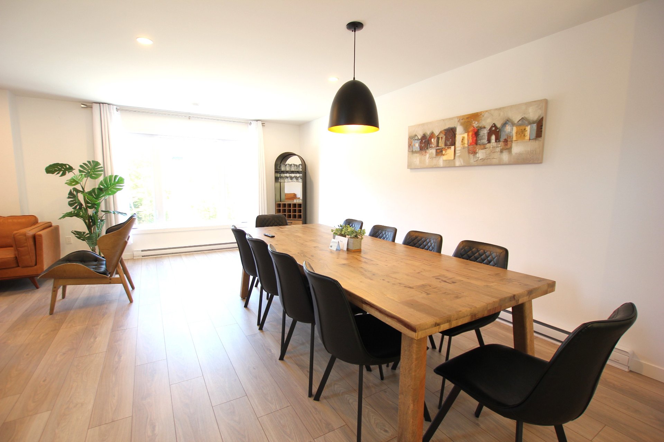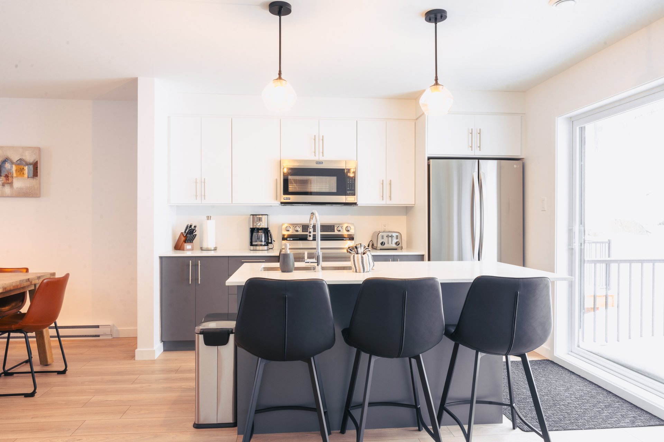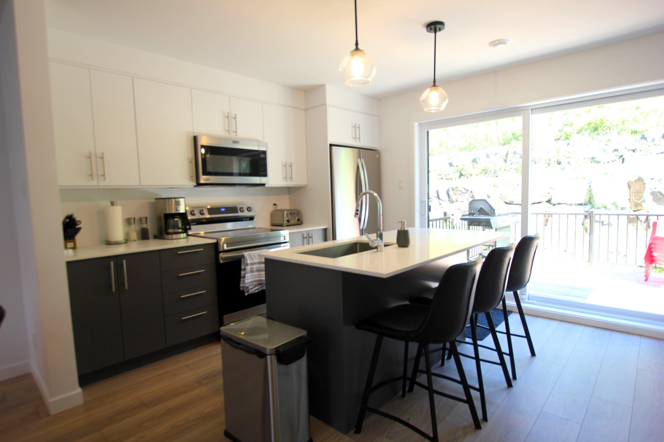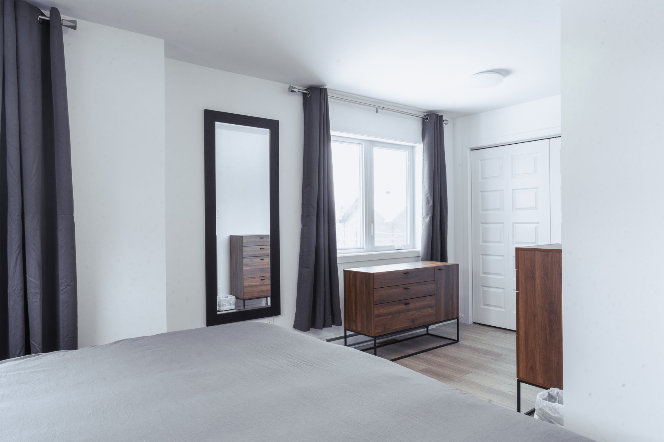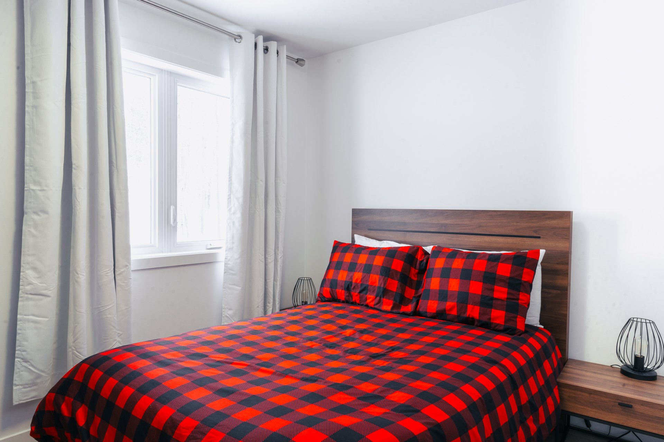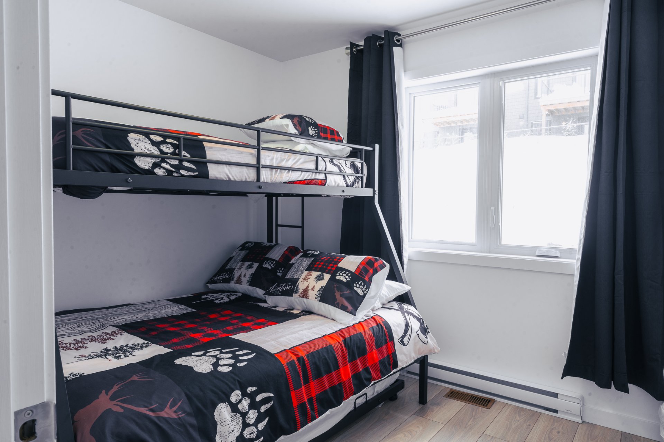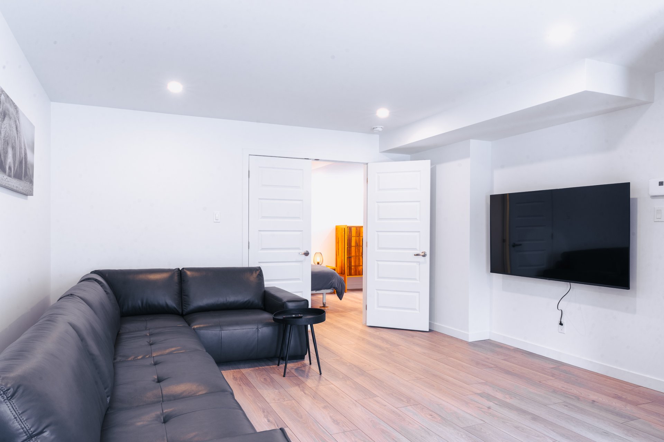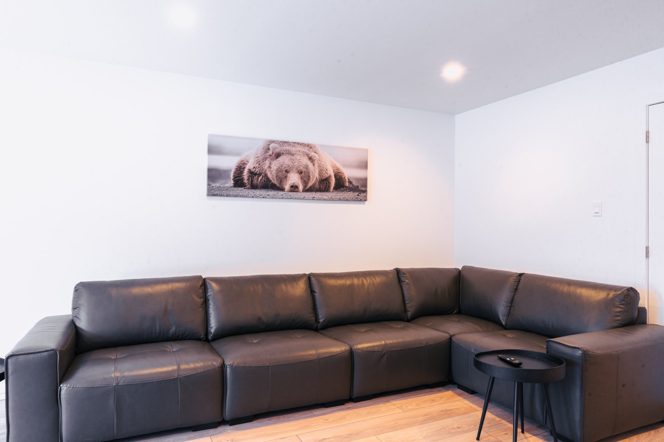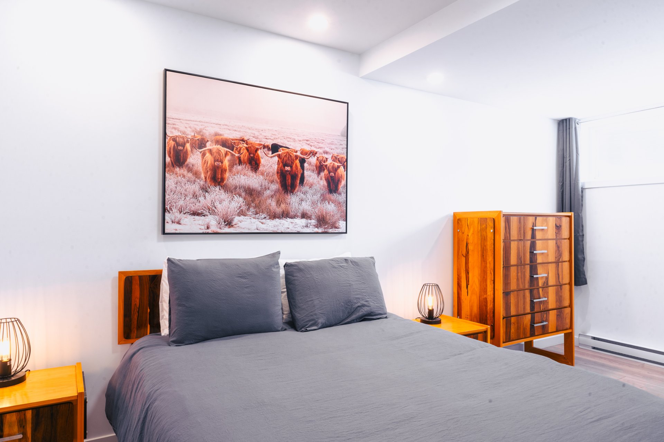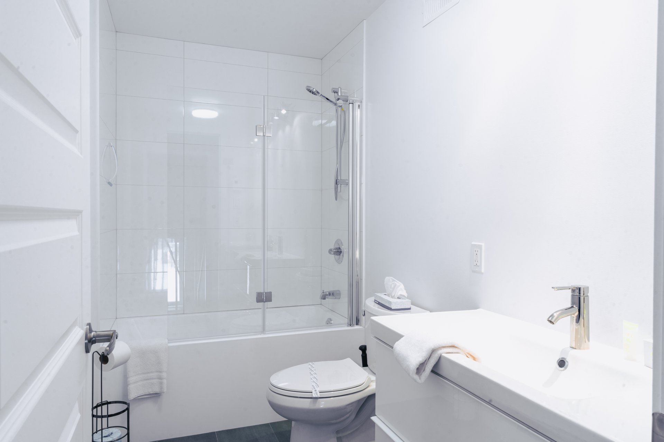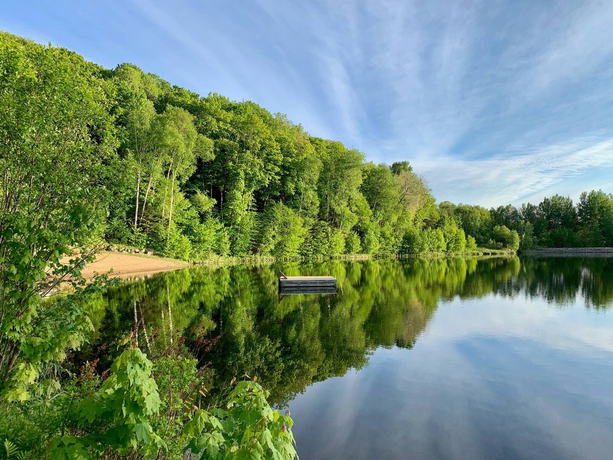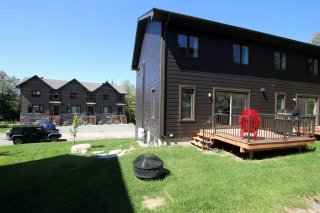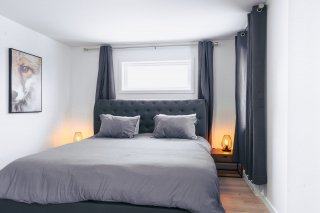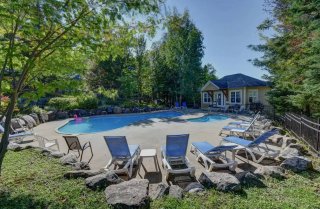Description
Discover this superb property, combining comfort, elegance and direct access to outdoor activities. 4 bedrooms, 2 with private bathrooms. 3 bathrooms, 1 powder room and 1 laundry room. Ski-in/ski-out location for direct access to the ski slopes. Walking distance to beach, pool and spa. Elegantly decorated with quality finishes. Warm interior, bright living room, well-equipped modern kitchen, comfortable bedrooms with soothing views make this an ideal living environment. Luxury and convenience with easy access to slopes and leisure activities.
Discover this magnificent property in the heart of
Mont-Blanc. Offering the perfect combination of comfort,
style and privileged access to outdoor activities, this
residence is a true haven for those seeking an exceptional
living experience.
Key features :
Bedrooms: This spacious home features 4 elegantly appointed
bedrooms. Two have their own private bathrooms, offering
additional privacy and comfort for residents and guests.
The other two bedrooms share a third bathroom, carefully
designed to meet your every need.
Bathrooms and amenities: In addition to the three
bathrooms, you'll find a convenient powder room on the
first floor, ideal for your visitors. The laundry room,
also well-equipped, facilitates home maintenance while
adding a level of comfort and convenience.
Ski-in/ski-out location: Enjoy winter like never before
with direct access to the slopes. Winter sports enthusiasts
will be delighted by this exclusive feature.
Beach access, pool and spa: Just a few minutes' walk away,
you'll find a magnificent beach, a refreshing pool and a
relaxing spa. Whether you want to relax by the water, take
an invigorating swim or indulge in the spa, it's all at
your fingertips.
Refined decor: The house is tastefully decorated, combining
elegance and modernity to create a sophisticated, welcoming
living space. Careful finishing, quality materials and
refined decorative touches testify to the attention paid to
every detail.
A warm, functional living space
As soon as you walk through the door, you're greeted by a
bright, airy interior. The spacious living room is the
perfect place to relax after a busy day on the slopes or by
the pool. Large windows let in an abundance of natural
light, highlighting the meticulous décor and offering
stunning views of the surrounding countryside.
The kitchen is both modern and functional, with
top-of-the-range appliances and generous storage space.
It's designed to meet all your culinary needs, whether
you're preparing a quick family meal or a festive dinner
with friends.
The bedrooms, meanwhile, are refuges of tranquility, each
with its own unique charm. The two master bedrooms with
private bathrooms offer ultimate comfort and soothing views
of the mountains or surrounding landscape. The other
bedrooms, although shared, are equally comfortable and
carefully appointed to ensure a pleasant personal space.
An exceptional living environment
