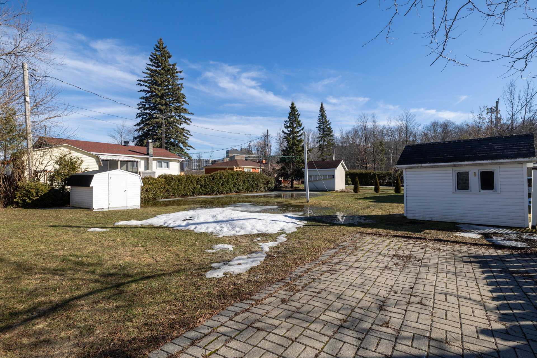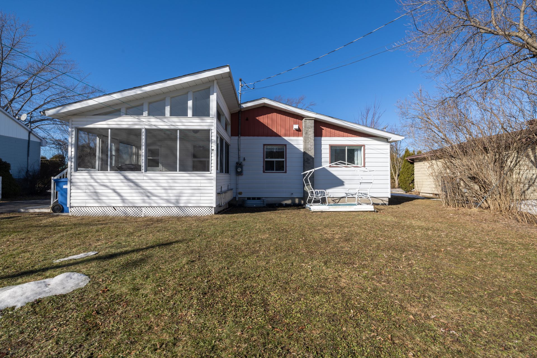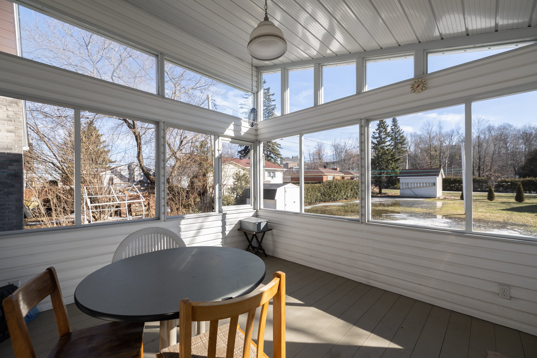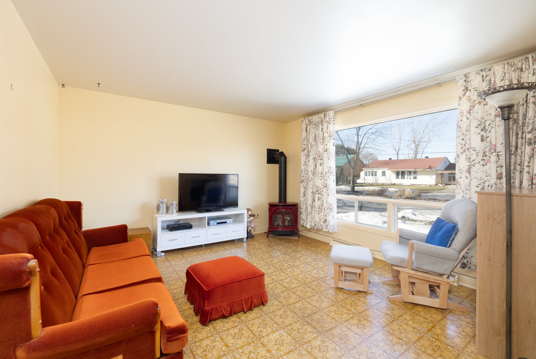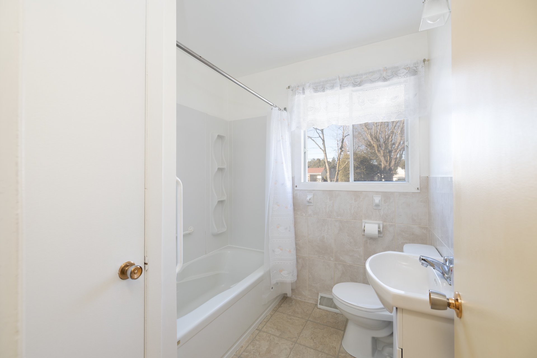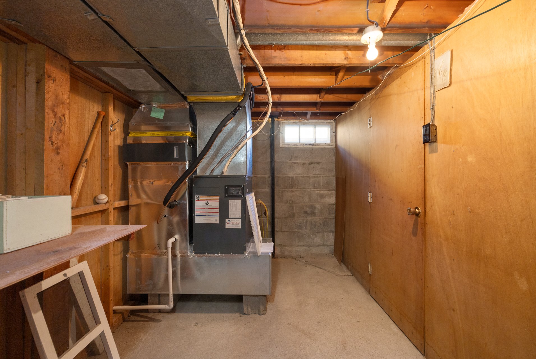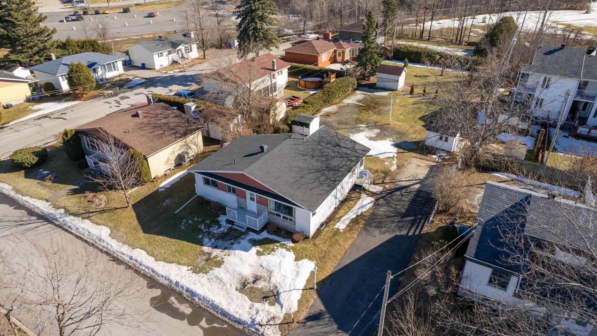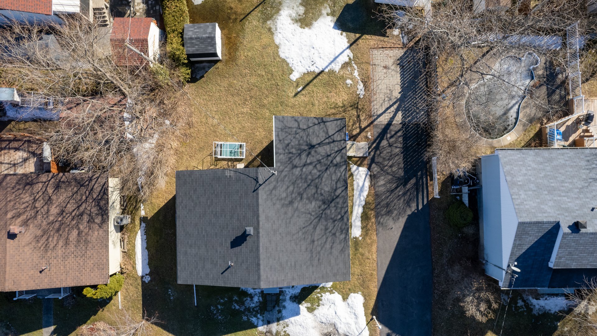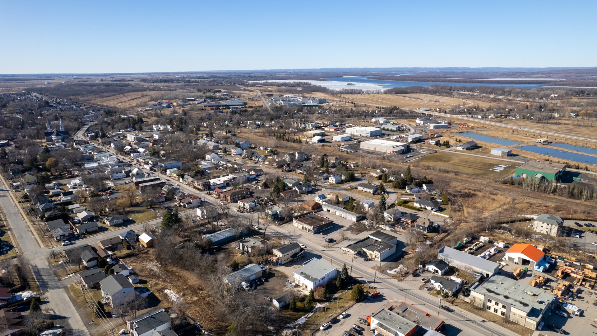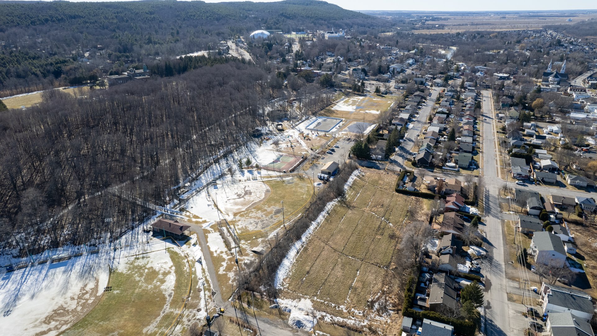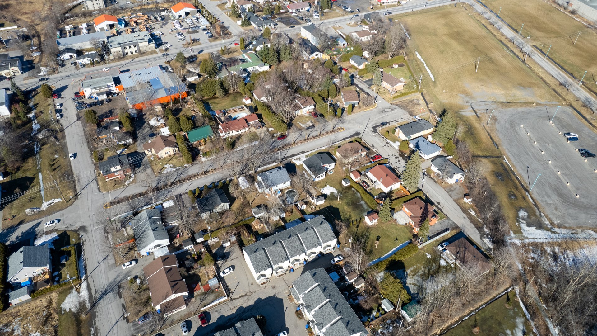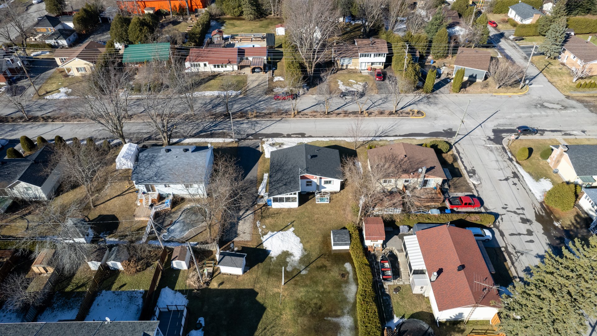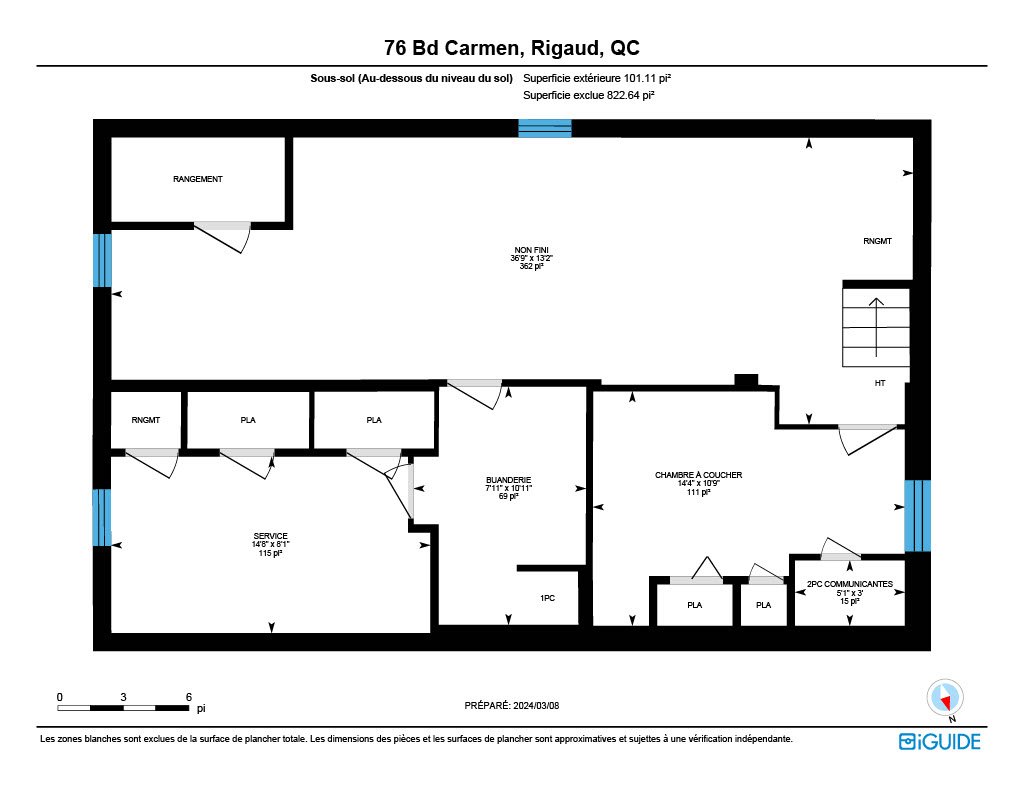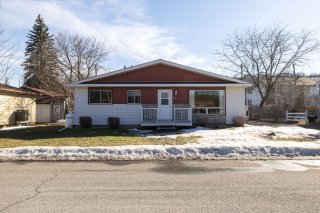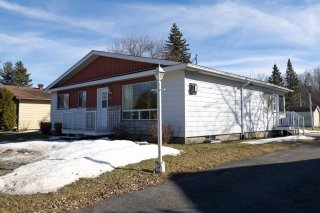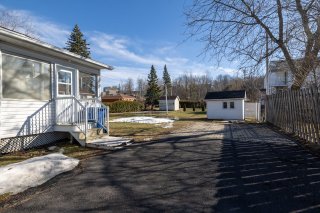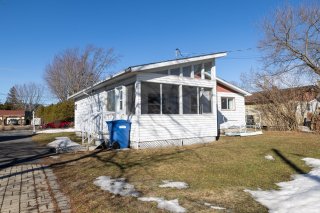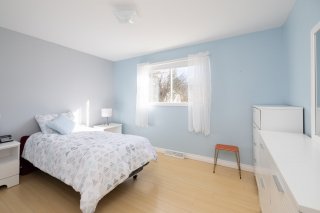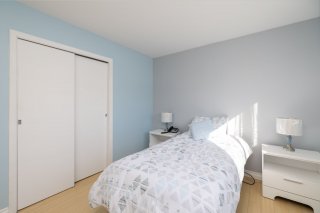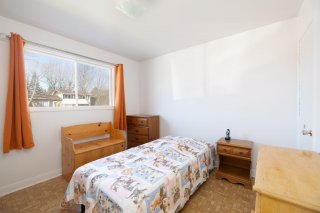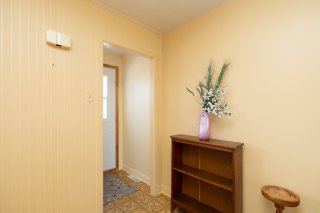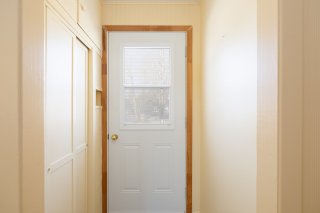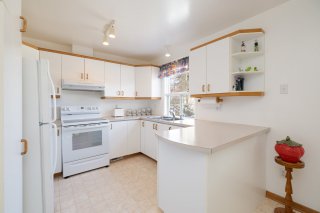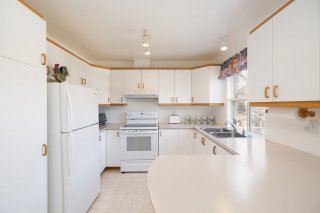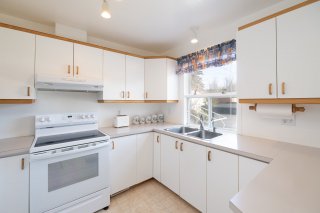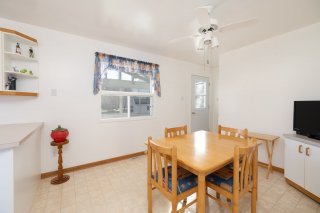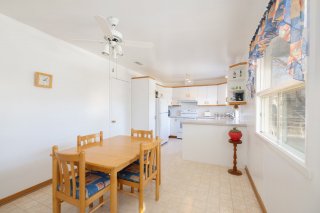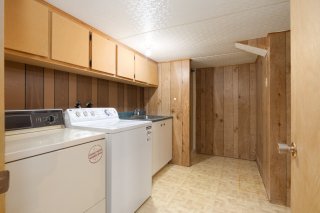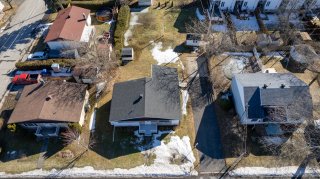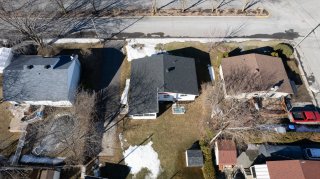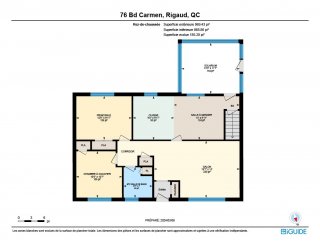76 Boul. Carmen
Rigaud, QC J0P
MLS: 21441055
3
Bedrooms
1
Baths
1
Powder Rooms
1962
Year Built
Description
Excellent location! Located in the heart of the village of Rigaud and within walking distance of all services with the Chartier-de-Lotbinière Park nearby. Two bedrooms on the ground floor with central heating and air conditioning. Beautiful large 3 season veranda! Land of 10,484 square feet with two sheds. Close to the Épervière primary school, the renowned Collège Bourget, ski slopes, hiking trails, grocery stores, restaurants and highways, you will be served for absolutely all your needs! Come visit!
Excellent location! Located in the heart of the village of
Rigaud and within walking distance of all services with the
Chartier-de-Lotbinière Park nearby. Two bedrooms on the
ground floor with central heating and air conditioning.
Beautiful large 3 season veranda! Land of 10,484 square
feet with two sheds. Close to the Épervière primary school,
the renowned Collège Bourget, ski slopes, hiking trails,
grocery stores, restaurants and highways, you will be
served for absolutely all your needs! Come visit!
**Inheritance sale**
**The stove(s), fireplace(s), combustion appliance(s) and
chimney(s) are sold without warranty as to their compliance
with applicable regulations as well as the requirements
imposed by insurance companies
Virtual Visit
| BUILDING | |
|---|---|
| Type | Bungalow |
| Style | Detached |
| Dimensions | 0x0 |
| Lot Size | 0 |
| EXPENSES | |
|---|---|
| Energy cost | $ 2985 / year |
| Municipal Taxes (2024) | $ 2450 / year |
| School taxes (2023) | $ 173 / year |
| ROOM DETAILS | |||
|---|---|---|---|
| Room | Dimensions | Level | Flooring |
| Kitchen | 9.4 x 9.11 P | Ground Floor | |
| Solarium | 13.3 x 11.7 P | Ground Floor | |
| Dining room | 15.0 x 9.11 P | Ground Floor | |
| Primary bedroom | 12.8 x 9.11 P | Ground Floor | |
| Bedroom | 10.5 x 10.7 P | Ground Floor | |
| Living room | 19.7 x 13.0 P | Ground Floor | Linoleum |
| Bathroom | 6.7 x 7.0 P | Ground Floor | |
| Storage | 14.8 x 8.1 P | Basement | Concrete |
| Laundry room | 7.11 x 10.11 P | Basement | Linoleum |
| Bedroom | 14.4 x 10.9 P | Basement | Linoleum |
| Washroom | 5.1 x 3.0 P | Basement | Linoleum |
| Other | 36.9 x 13.2 P | Basement | Concrete |
| CHARACTERISTICS | |
|---|---|
| Cupboard | Melamine |
| Heating system | Air circulation |
| Water supply | Municipality |
| Heating energy | Electricity, Propane |
| Windows | PVC |
| Foundation | Concrete block |
| Siding | Aluminum |
| Proximity | Highway, Park - green area, Elementary school, Public transport, Alpine skiing, Daycare centre |
| Basement | 6 feet and over, Partially finished |
| Parking | Outdoor |
| Sewage system | Municipal sewer |
| Window type | Sliding, Crank handle |
| Roofing | Asphalt shingles |
| Zoning | Residential |
| Hearth stove | Gas stove |
| Equipment available | Central heat pump |
| Driveway | Asphalt |



