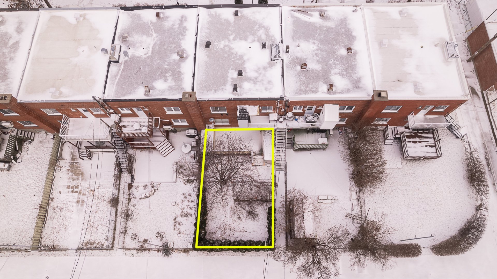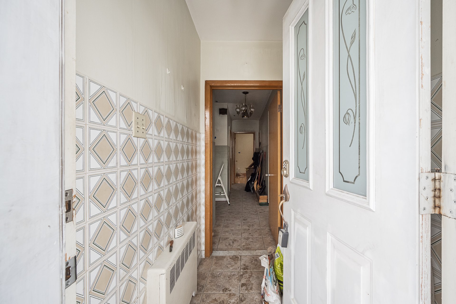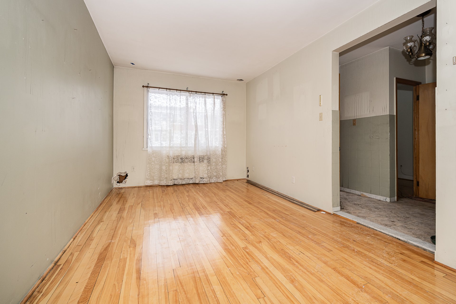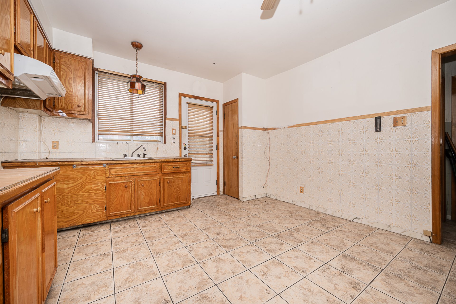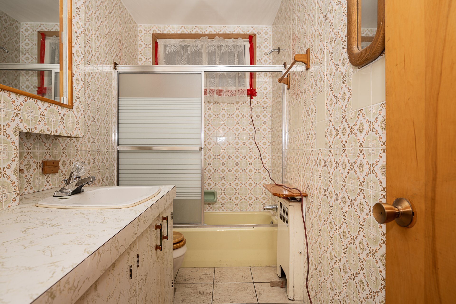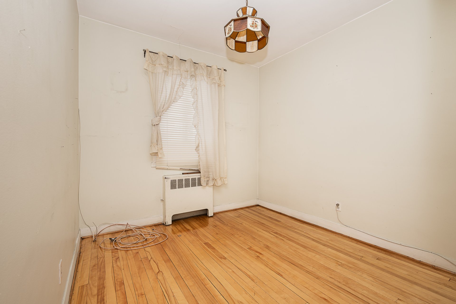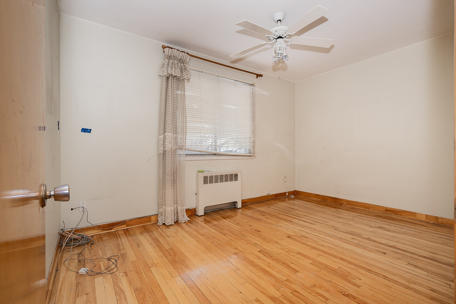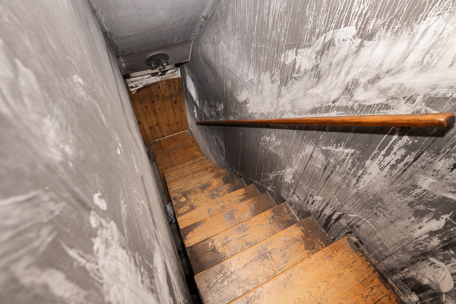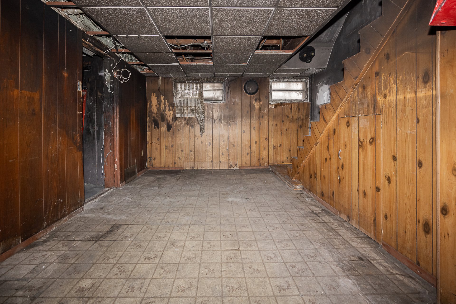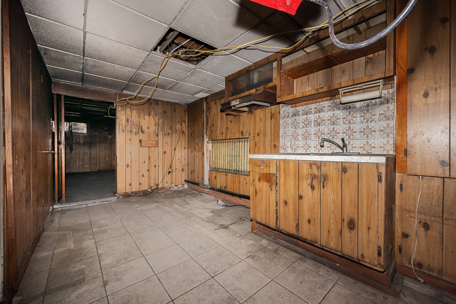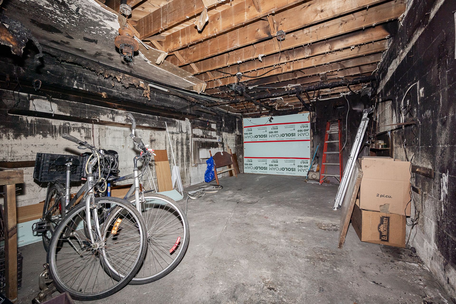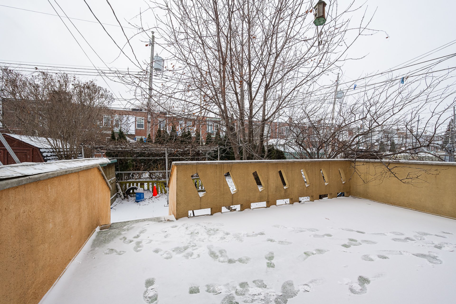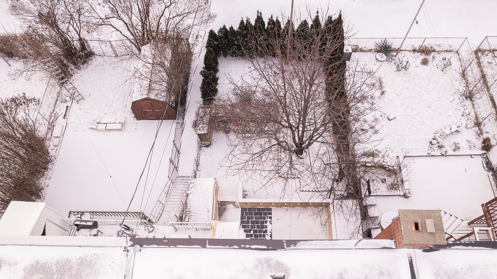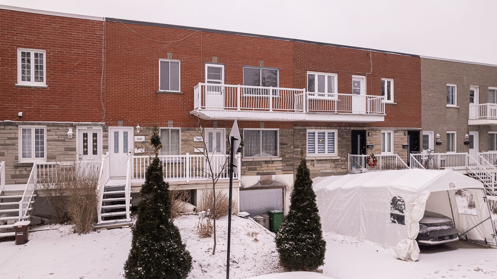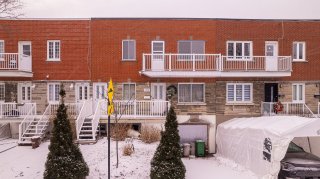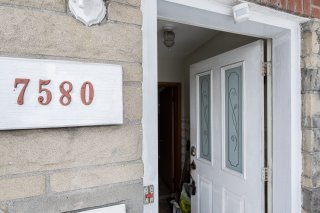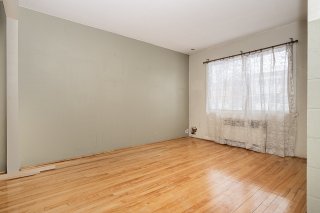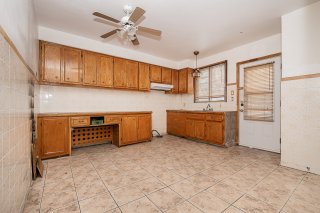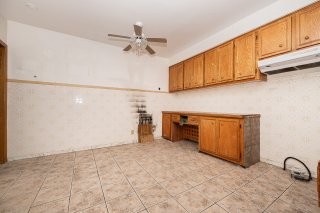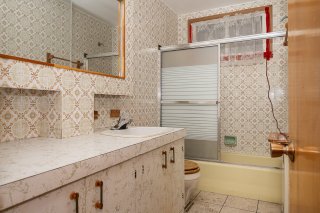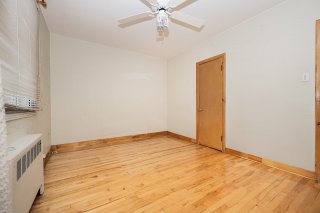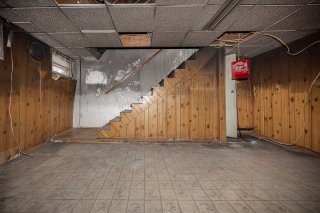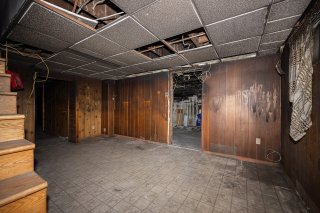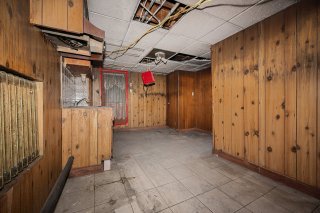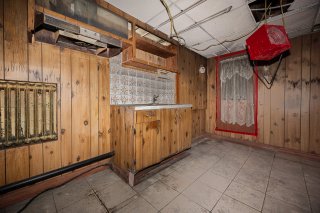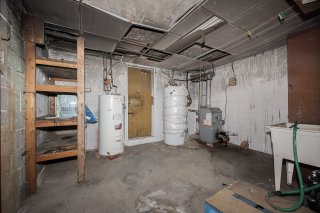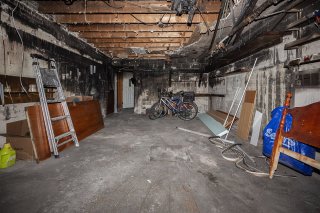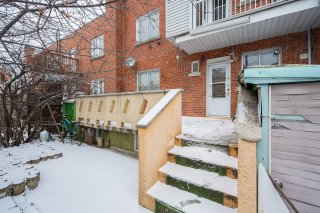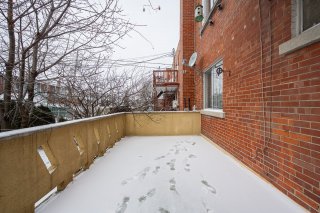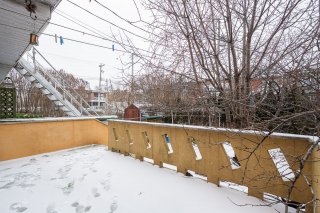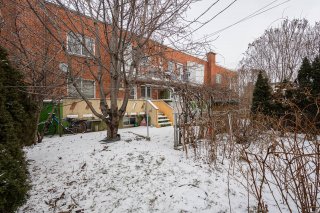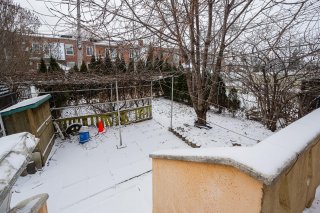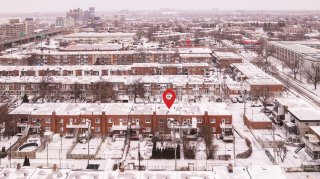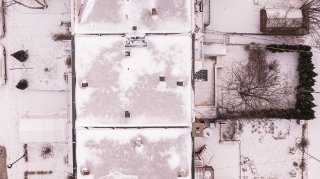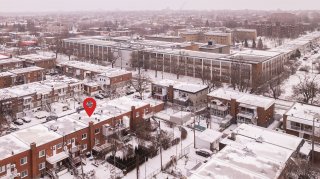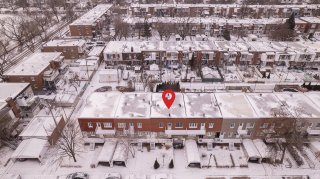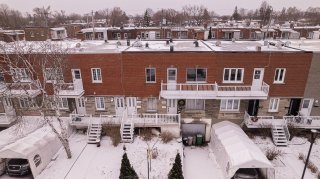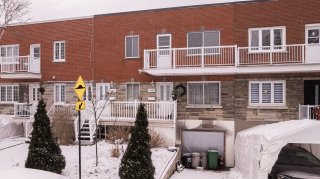7578 - 7580 9e Avenue
Montréal (Villeray, QC H2A
MLS: 22850535
2
Bedrooms
2
Baths
0
Powder Rooms
1952
Year Built
Description
This fire-damaged duplex in the heart of Saint-Michel offers a unique opportunity for investors or experienced renovators. The property features two units, each with a 4 ½ layout, including two bedrooms, one bathroom, a kitchen, and a living area. Set on a generous lot, it holds significant potential for restoration or redevelopment. While the fire caused notable damage, the structure provides a solid foundation for a creative transformation. Located in a vibrant neighborhood close to schools, parks, transit, and amenities, this property is ideal for creating income-generating units or a custom living space.
This fire-damaged duplex in the heart of Saint-Michel is a
unique opportunity for investors, developers, or
experienced renovators looking for a promising project. The
property features two units, each offering a spacious 4 ½
layout, including two bedrooms, one bathroom, a kitchen,
and a living area. Despite the fire damage, the structure
provides a solid foundation for restoration or
redevelopment, allowing the buyer to reimagine the space to
suit their needs.
Situated on a generous lot, the property offers the
potential to create income-generating units or a custom
living space. Its location in the vibrant Saint-Michel
neighborhood adds to its appeal, with proximity to schools,
parks, public transit, and various local amenities. This
area is known for its central location and strong sense of
community, making it an excellent choice for both
residential or rental purposes.
With the right vision and resources, this property could be
transformed into a valuable asset. Don't miss this
opportunity to take on a rewarding project in one of
Montreal's most dynamic areas.
| BUILDING | |
|---|---|
| Type | Duplex |
| Style | Attached |
| Dimensions | 0x0 |
| Lot Size | 237.6 MC |
| EXPENSES | |
|---|---|
| Municipal Taxes (2024) | $ 3983 / year |
| School taxes (2024) | $ 495 / year |
| ROOM DETAILS | |||
|---|---|---|---|
| Room | Dimensions | Level | Flooring |
| Hallway | 6.0 x 3.7 P | Ground Floor | Ceramic tiles |
| Living room | 21.2 x 10.0 P | Ground Floor | Wood |
| Kitchen | 12.6 x 13.3 P | Ground Floor | Ceramic tiles |
| Bathroom | 4.9 x 9.1 P | Ground Floor | Ceramic tiles |
| Primary bedroom | 9.1 x 13.1 P | Ground Floor | Wood |
| Bedroom | 9.1 x 8.1 P | Ground Floor | Wood |
| Family room | 16.1 x 12.1 P | Basement | Linoleum |
| Other | 11.4 x 13.1 P | Basement | Concrete |
| Dinette | 11.1 x 17.1 P | Basement | Ceramic tiles |
| Bathroom | 3.1 x 8.0 P | Basement | Ceramic tiles |
| CHARACTERISTICS | |
|---|---|
| Water supply | Municipality |
| Heating energy | Bi-energy, Electricity, Heating oil |
| Garage | Fitted |
| Proximity | Highway, Cegep, Golf, Hospital, Park - green area, Elementary school, High school, Public transport, University, Bicycle path, Daycare centre |
| Parking | Outdoor, Garage |
| Sewage system | Municipal sewer |
| Zoning | Residential |
| Driveway | Asphalt |
Matrimonial
Age
Household Income
Age of Immigration
Common Languages
Education
Ownership
Gender
Construction Date
Occupied Dwellings
Employment
Transportation to work
Work Location
Map
Loading maps...

