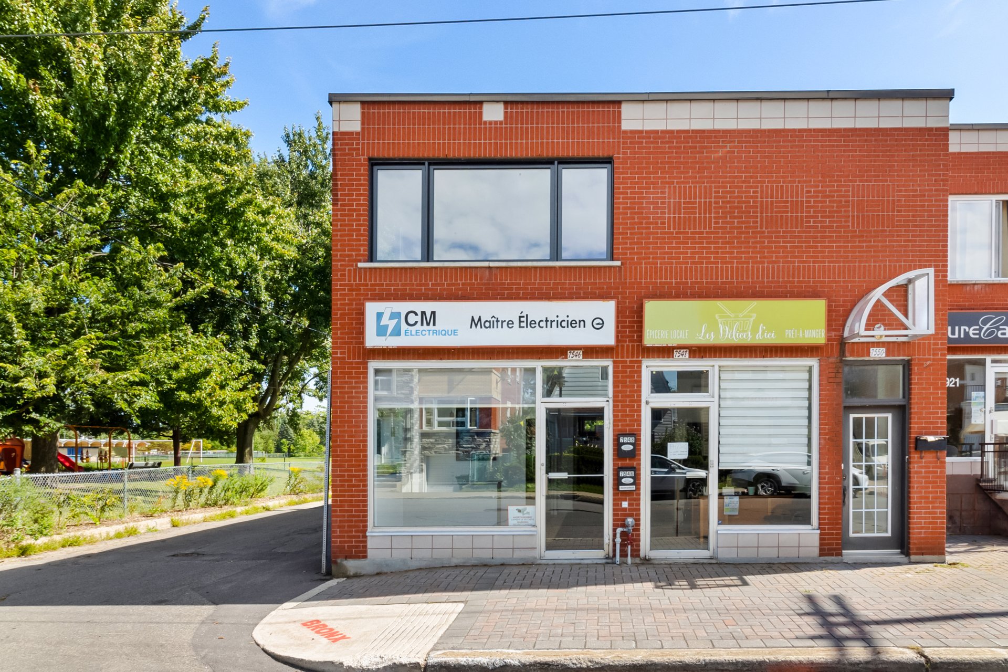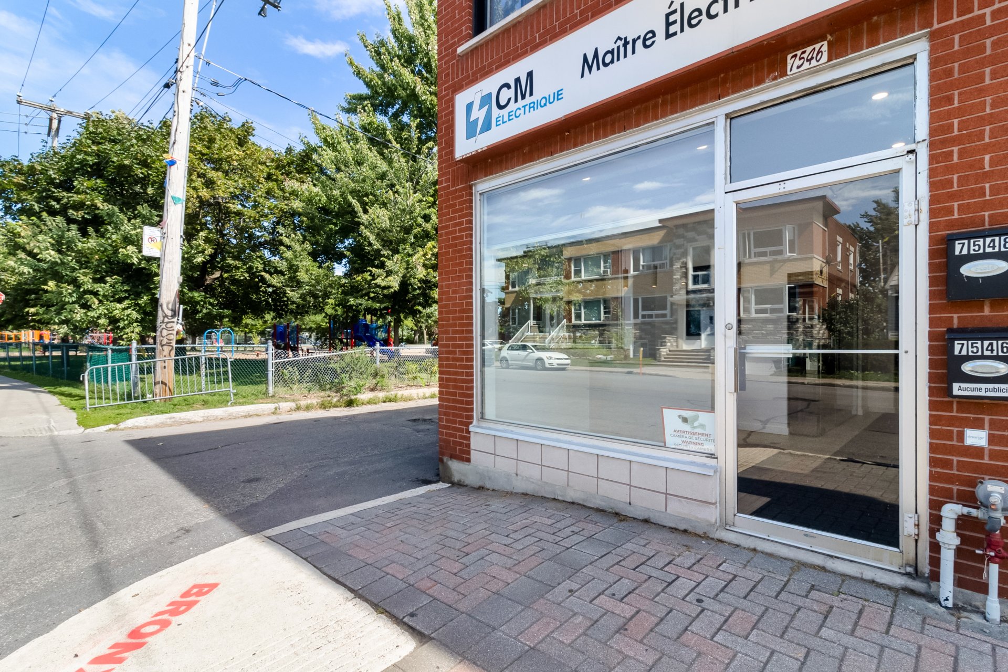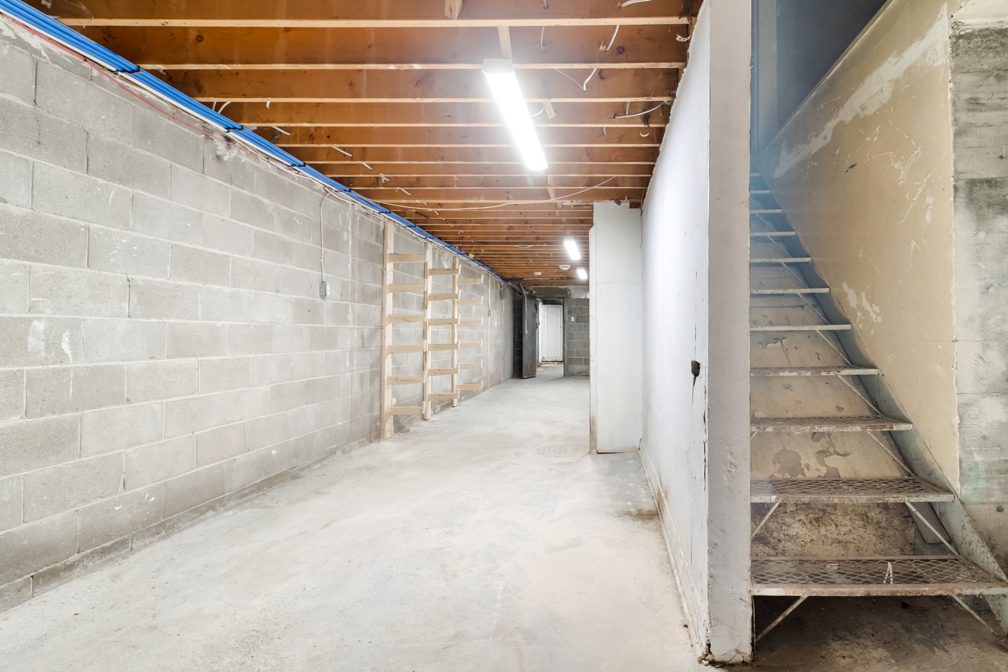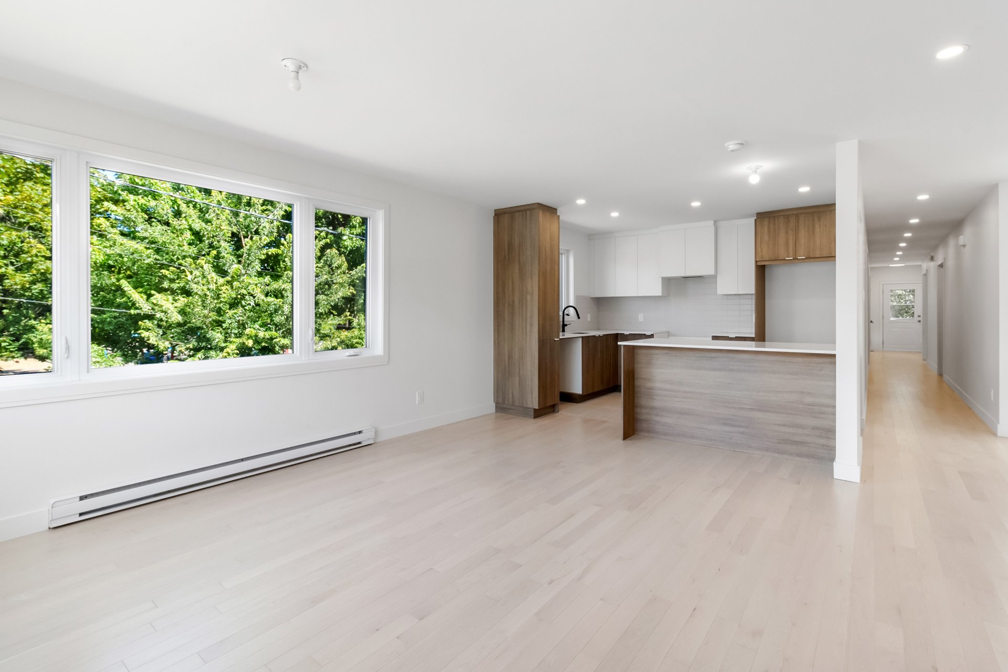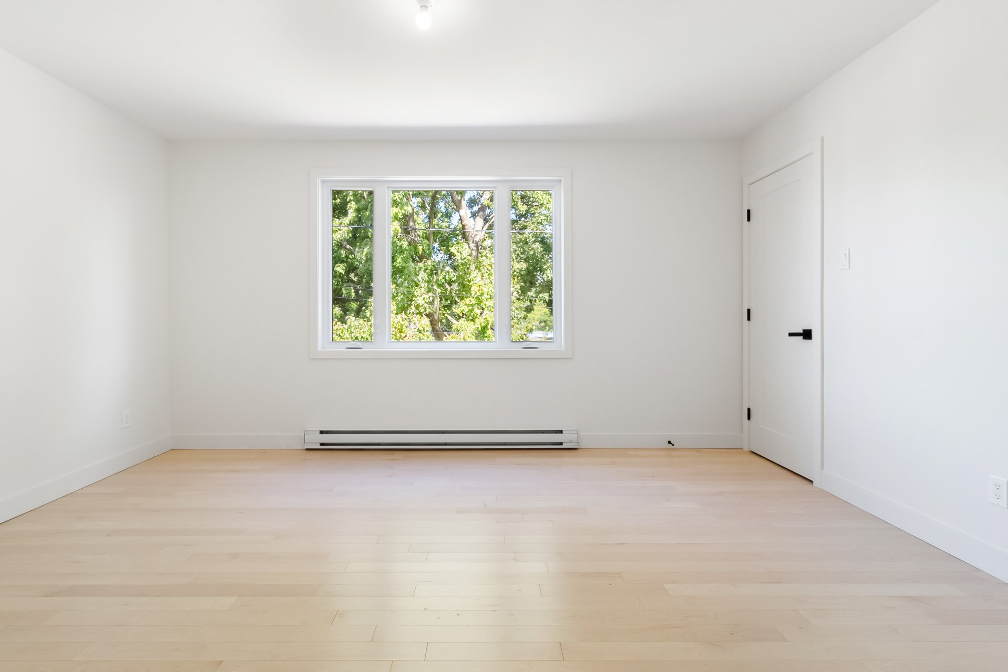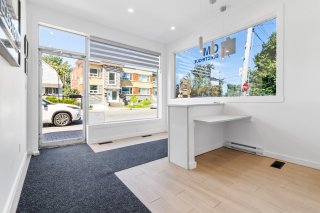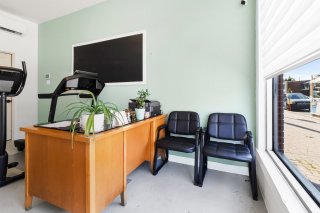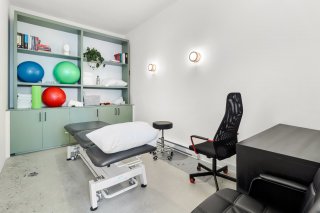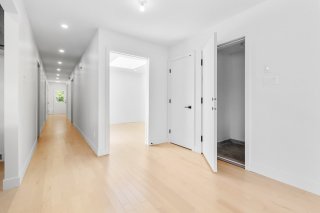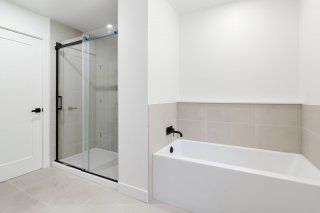7546 - 7550 Rue Centrale
Montréal (LaSalle), QC H8P
MLS: 12634367
$899,900
2
Bedrooms
1
Baths
0
Powder Rooms
1967
Year Built
Description
UNIQUE INVESTMENT OPPORTUNITY IN LASALLE! Seize your chance today with the purchase of this building that will totally please you! Lasalle offers a breathtaking view of the Saint-Laurent, dynamic commercial arteries, numerous parks and 24 km of bike paths. It is waterfront life in the metropolis: where nature meets urban areas. It is also a prime location to establish a business that will meet everyone's needs!
OUR 3 FAVORITES:
* Newly renovated rental unit with great light
* Renovated commercial premises with basement!
* Prime location in a residential area
DAYCARE:
L'Académie des Petits Génies
Centre d'Imagination
Centre de l'Exploration
ELEMENTARY SCHOOLS:
École primaire Sainte-Geneviève
École primaire des Découvreurs
École primaire Notre-Dame-des-Rapides
Allion Elementary School
HIGH SCHOOLS:
Nouvelle École Secondaire
École secondaire Cavelier-De LaSalle
Lasalle High School
TRANSPORT:
Lasalle metro station
Bus 12, 108, 45
Quick access to highways with Champlain and Lasalle
boulevard
RECREATION:
LaSalle Sports Center
Éconofitness 24/7
Rafting Montréal
PARKS:
Leroux Park
Angrignon Park
Riverside Park
Rapids Park
RENOVATIONS: A good part of the electricity and plumbing
has been redone in the building. Insulation, flooring,
office design and installation of a central heat pump
system. The 2nd floor accommodation has been renovated for
the most part; the kitchen, bathroom, floors, insulation
and windows.
| BUILDING | |
|---|---|
| Type | Triplex |
| Style | Semi-detached |
| Dimensions | 59.11x26.8 P |
| Lot Size | 2456.32 PC |
| EXPENSES | |
|---|---|
| Municipal Taxes (2024) | $ 7545 / year |
| School taxes (2024) | $ 450 / year |
| ROOM DETAILS | |||
|---|---|---|---|
| Room | Dimensions | Level | Flooring |
| Hallway | 9.6 x 9.1 P | 2nd Floor | Wood |
| Storage | 3.7 x 8.5 P | 2nd Floor | Wood |
| Living room | 9.5 x 16.8 P | 2nd Floor | Wood |
| Dining room | 14.7 x 11 P | 2nd Floor | Wood |
| Kitchen | 11.8 x 9.8 P | 2nd Floor | Ceramic tiles |
| Home office | 11.8 x 9.1 P | 2nd Floor | Wood |
| Other | 3.4 x 37.8 P | 2nd Floor | Wood |
| Bathroom | 11.2 x 8.9 P | 2nd Floor | Ceramic tiles |
| Laundry room | 9.2 x 5.9 P | 2nd Floor | Ceramic tiles |
| Primary bedroom | 11.3 x 14.9 P | 2nd Floor | Wood |
| Bedroom | 9.2 x 14.6 P | 2nd Floor | Wood |
| CHARACTERISTICS | |
|---|---|
| Water supply | Municipality |
| Heating energy | Electricity |
| Siding | Brick |
| Proximity | Highway, Hospital, Park - green area, Elementary school, High school, Public transport, Bicycle path, Daycare centre |
| Basement | 6 feet and over, Partially finished |
| Parking | Outdoor |
| Sewage system | Municipal sewer |
| Zoning | Commercial, Residential |
| Roofing | Asphalt and gravel |
Matrimonial
Age
Household Income
Age of Immigration
Common Languages
Education
Ownership
Gender
Construction Date
Occupied Dwellings
Employment
Transportation to work
Work Location
Map
Loading maps...
