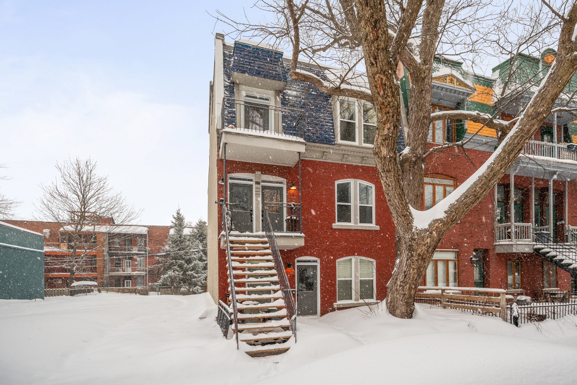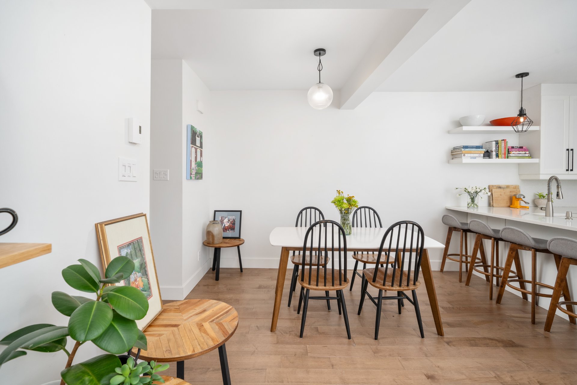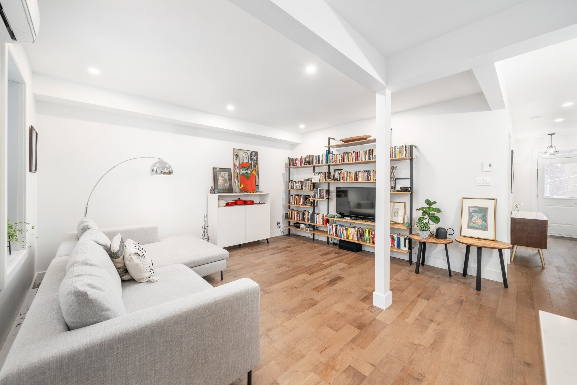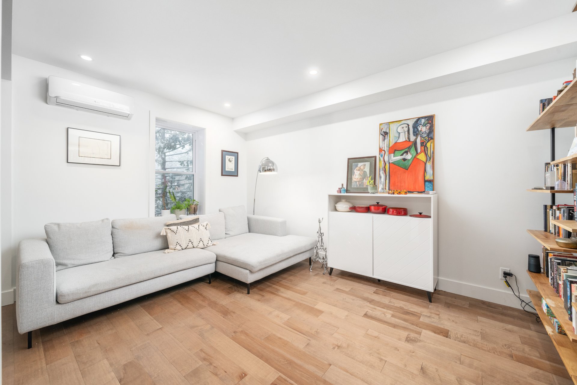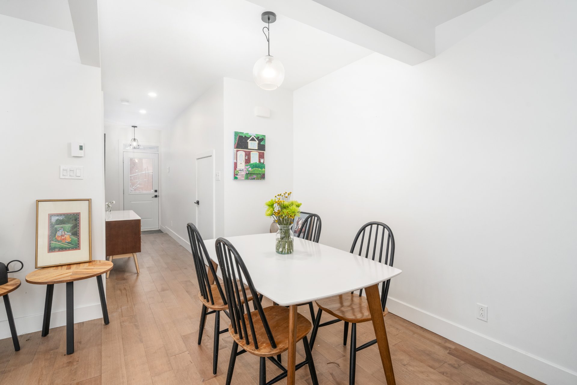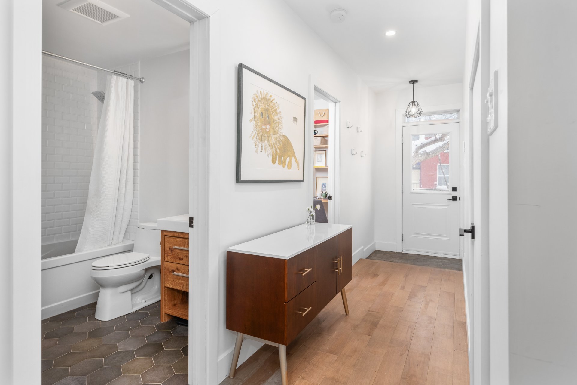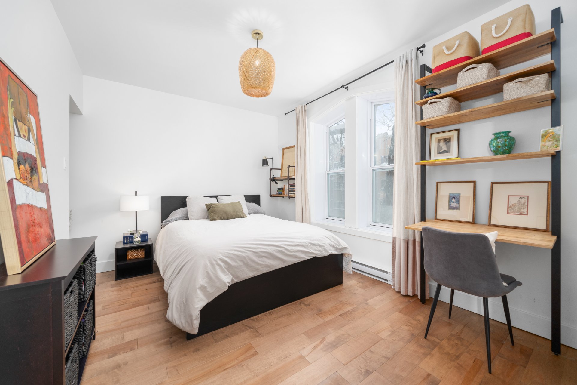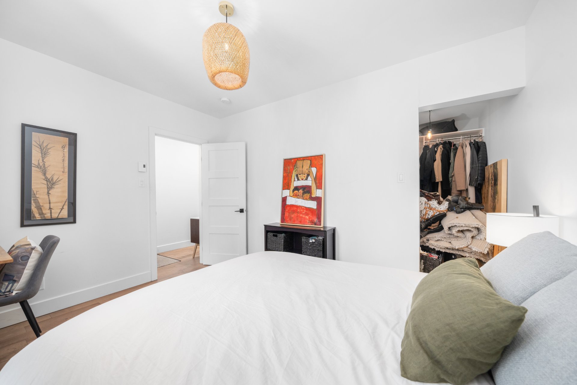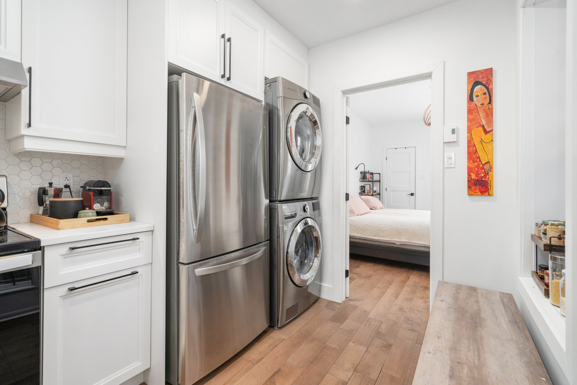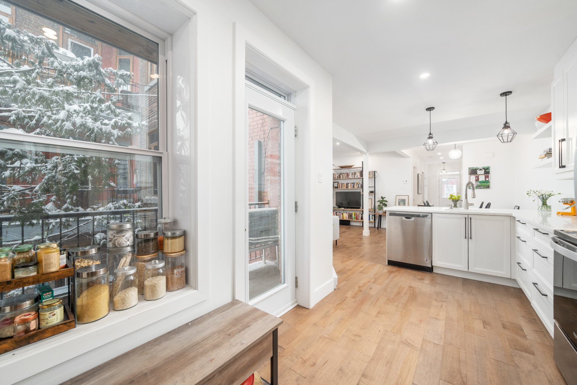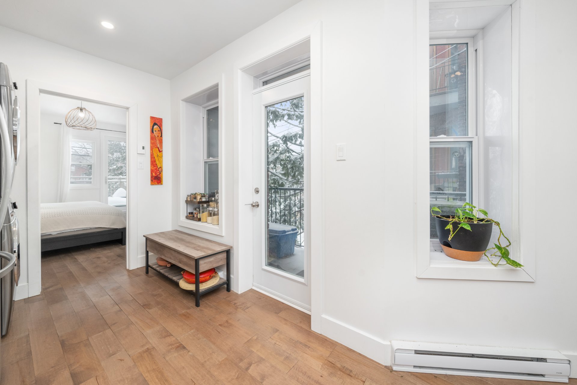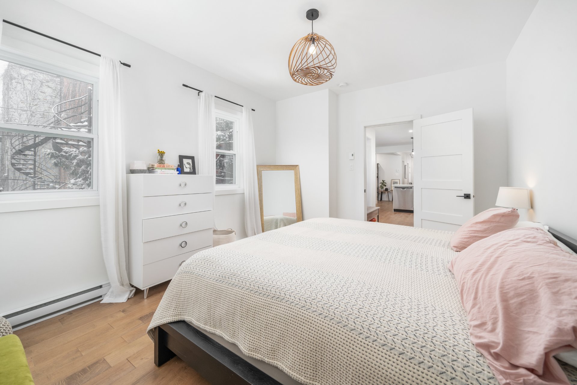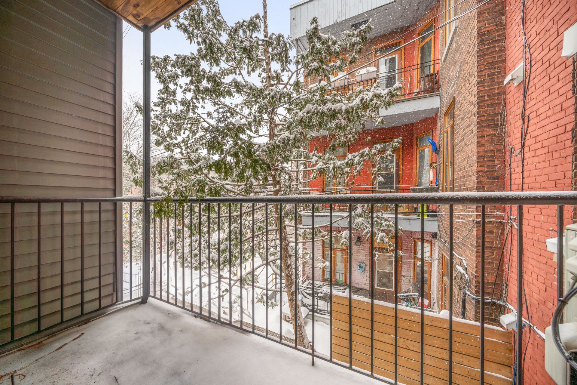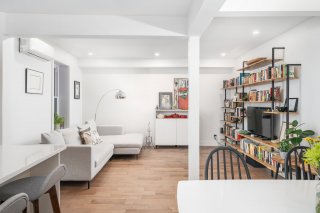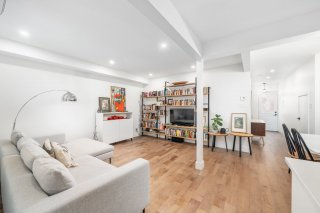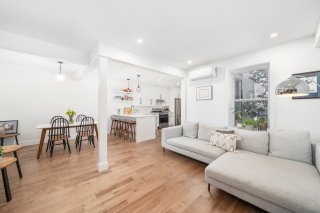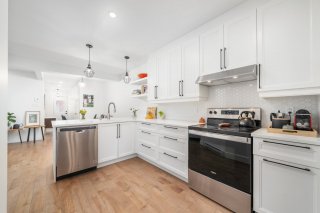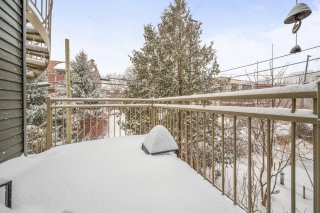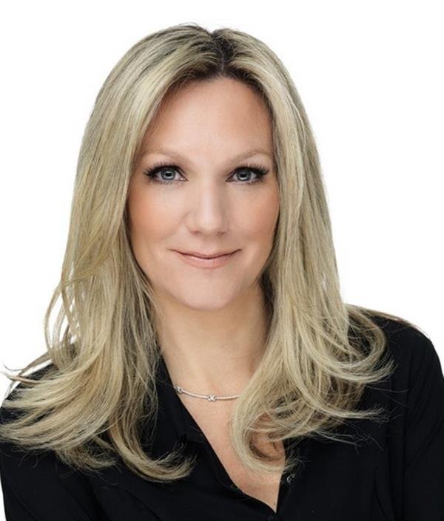754 Av. Marin
Montréal (Le Sud-Ouest), QC H4C
MLS: 11351777
2
Bedrooms
1
Baths
0
Powder Rooms
1900
Year Built
Description
Bright & very well renovated, this 2 bedroom unit is charming & ideal. Just steps away from the Atwater market, the Lachine Canal, Lionel-groulx metro as well as all the best cafés, restaurants & so much more. Featuring two large bedrooms with walk-in closets, a bathroom with heated floors, an open concept kitchen with quartz countertops and 2 balconies, one overlooking a peaceful park. The spacious and practical co-prop is charming with modern features. Easy street parking. Approximately 1,000 sf.
Completely and fully renovated, see the sellers declaration
for further details. Renovations include but are not
limited to, kitchen, bathroom, floors, windows, doors,
plumbing, electrical, spray foam insulation, sound-proofing
between the floors.
An open plan with approximately 1,000 sf of living space. 2
bedrooms, both gorgeous light fixtures and walk-ins.
"Shaker" style kitchen with quartz counter-tops, ceramic
backsplash and stainless steel appliances.
The dining room and living room compliment one another with
a nice flow and ample space. White oak floors throughout
except in the bathroom where there are heated ceramic
tiles. A deep soaking tub and large vanity can be found in
the large bathroom.
Easy street parking with a sticker.
In THE most in demand neighbourhood, walking distance to
Atwater Marker and everything St-Henri has to offer.
Minutes to downtown, easy access to many highways, 2 min
walk to Lionel Groulx metro.
Undivided co-ownership financing must be arranged through
National Bank with Steve Vallières (steve.vallieres@bnc.ca,
514-567-3900), requiring a 20% down payment.
Taxes are for the unit.
The inspector shall be chosen by the buyer but agreed upon
by the seller.
The notary shall be chosen by the buyer but agreed upon by
the seller.
All offers shall be accompanied by a mortgage pre-approval
or proof of funds.
| BUILDING | |
|---|---|
| Type | Apartment |
| Style | Attached |
| Dimensions | 0x0 |
| Lot Size | 0 |
| EXPENSES | |
|---|---|
| Energy cost | $ 700 / year |
| Co-ownership fees | $ 1 / year |
| Municipal Taxes (2025) | $ 2616 / year |
| School taxes (2024) | $ 326 / year |
| ROOM DETAILS | |||
|---|---|---|---|
| Room | Dimensions | Level | Flooring |
| Living room | 14.9 x 14 P | 2nd Floor | |
| Kitchen | 8 x 17 P | 2nd Floor | |
| Dining room | 8 x 10 P | 2nd Floor | |
| Primary bedroom | 12.11 x 9.11 P | 2nd Floor | |
| Bedroom | 10 x 14 P | 2nd Floor | |
| Bathroom | 8 x 6 P | 2nd Floor | |
| CHARACTERISTICS | |
|---|---|
| Proximity | Bicycle path, Cegep, Cross-country skiing, Daycare centre, Elementary school, High school, Highway, Hospital, Park - green area, Public transport, University |
| Siding | Brick |
| Heating system | Electric baseboard units |
| Heating energy | Electricity |
| Topography | Flat |
| Window type | Hung |
| Sewage system | Municipal sewer |
| Water supply | Municipality |
| Distinctive features | No neighbours in the back |
| Windows | PVC |
| Zoning | Residential |
| Parking | Vignette |
| Equipment available | Wall-mounted air conditioning |

