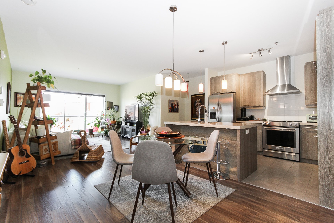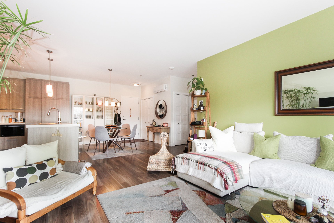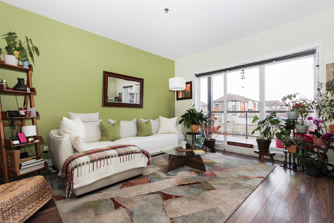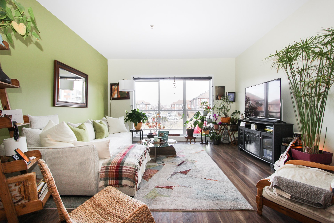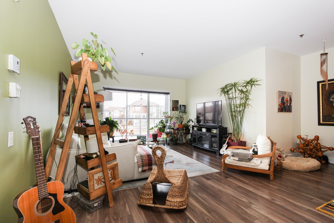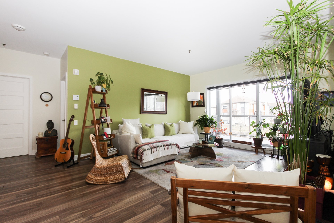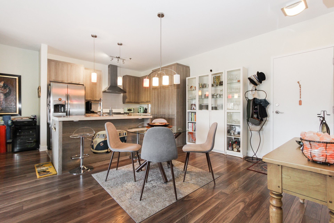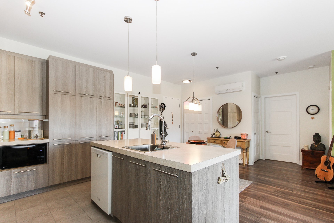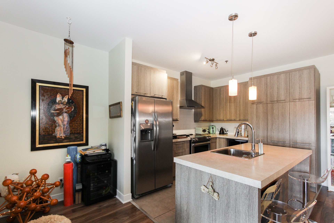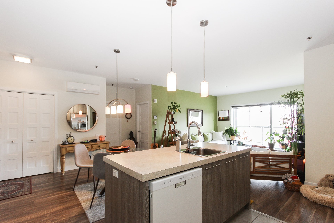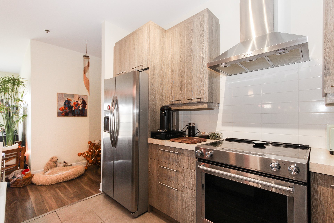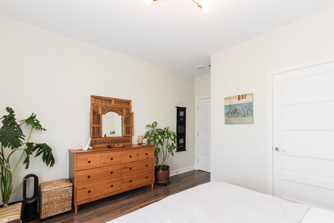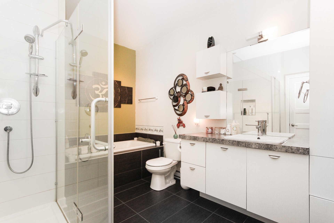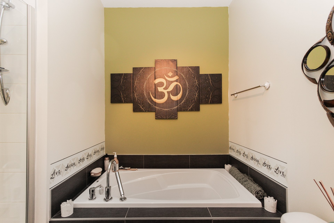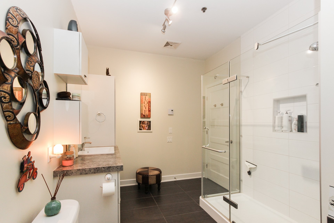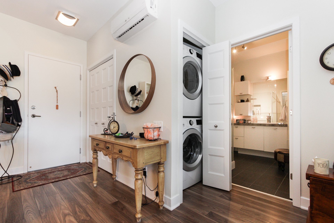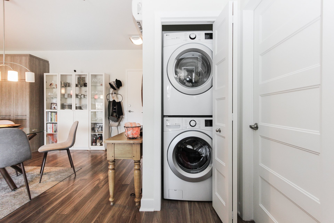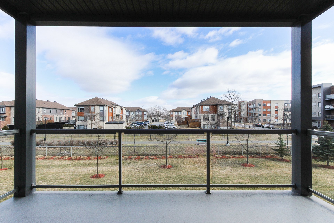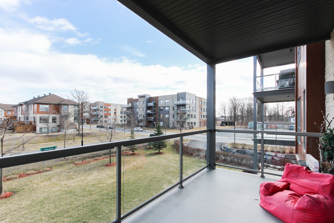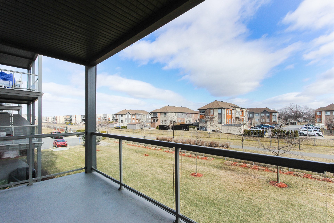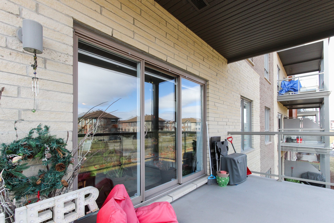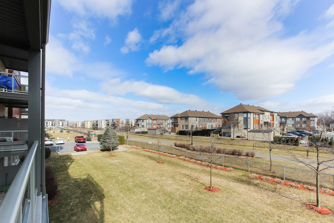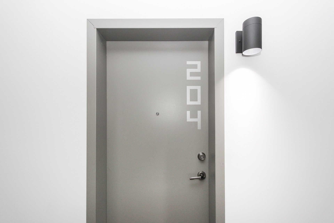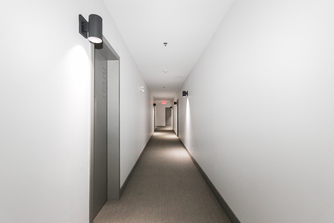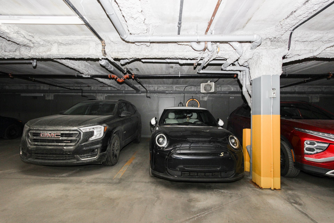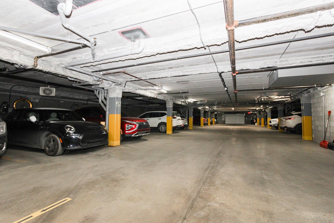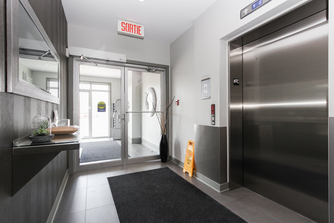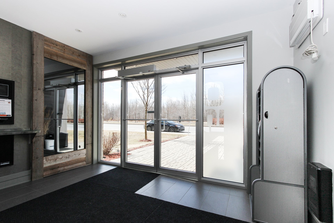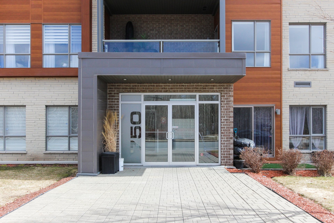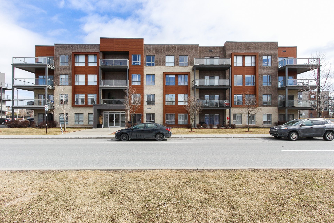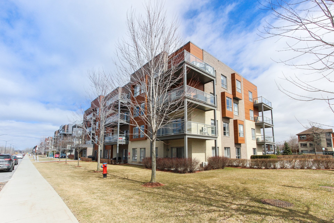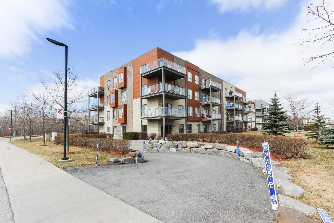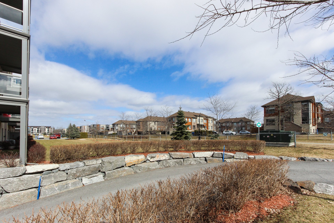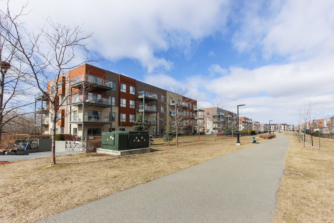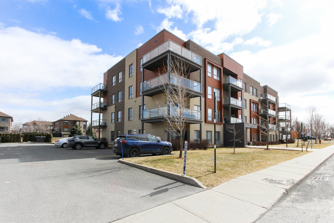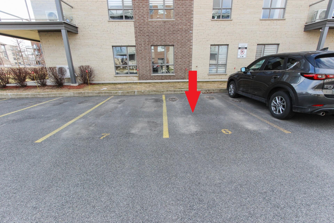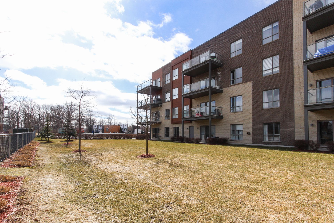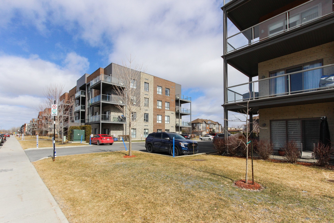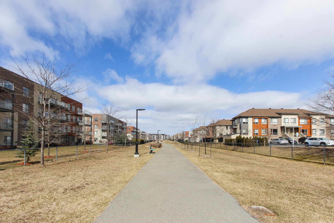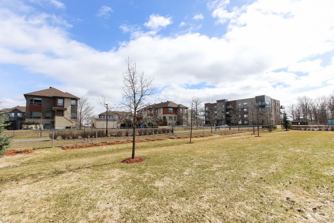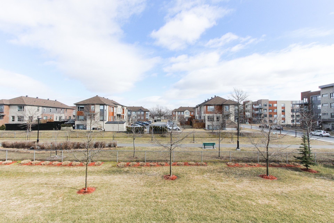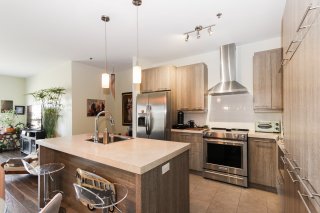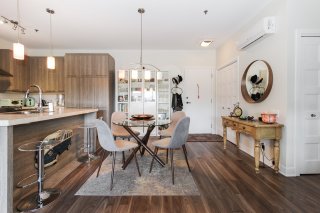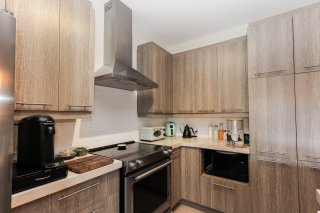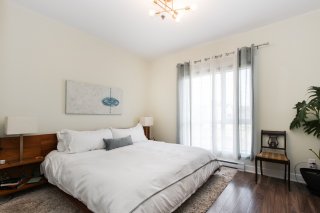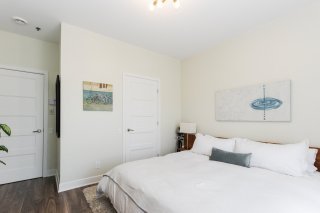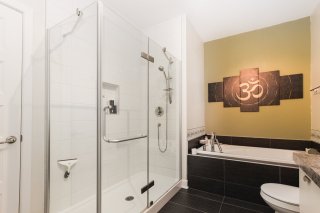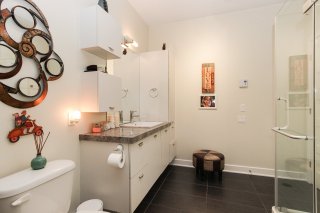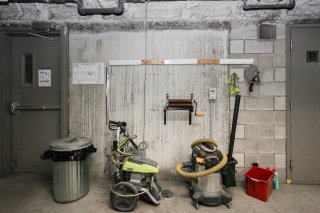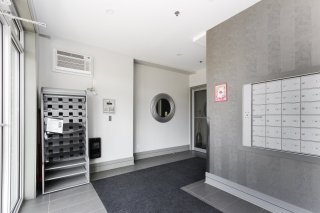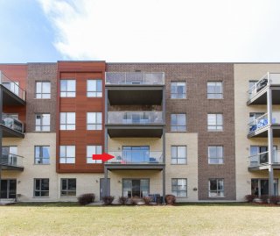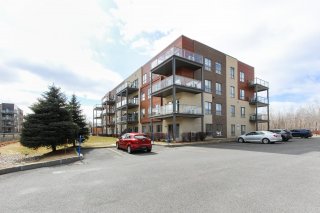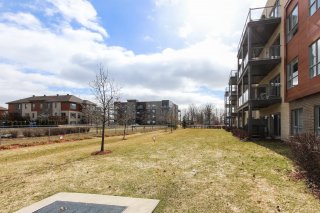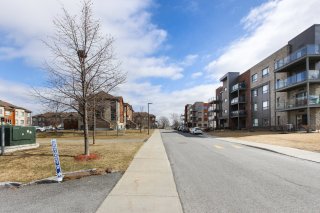750 Boul. Vauquelin
Longueuil (Saint-Hubert), QC J3Y
MLS: 18166227
$395,000
1
Bedrooms
1
Baths
0
Powder Rooms
2013
Year Built
Description
Welcome to 750 Vauquelin! The luxurious condo with open
concept and more than 990sqf gross area (as comparing to
similar listings; the net area is 851.48sqf) is located in
one of the calmest area in St Hubert with a beautiful
neighborhood and close to all amenities including bike path
and easy access to the main roads. This is an ideal
location for those who would like to stay away from crowded
areas while it is important to be close to downtown
Montreal. The spacious unit is large enough to easily
accommodate two workshops for those who work from home
without feeling squeezed in the corners. It is a gorgeous
unit; in other words, it is impeccable.
the prestigious condo has plenty to offer:
Open concept Living/Dining/Kitchen; a large private balcony
The large windows allow the flood of light to pour in the
living room as well as the bedroom with view of peaceful
neighborhood.
All the great highlights about this condo and the building,
are the reasons why 204-Vauquelin is worth of owning!
| BUILDING | |
|---|---|
| Type | Apartment |
| Style | Detached |
| Dimensions | 0x0 |
| Lot Size | 0 |
| EXPENSES | |
|---|---|
| Co-ownership fees | $ 3576 / year |
| Municipal Taxes (2024) | $ 2317 / year |
| School taxes (2023) | $ 197 / year |
| ROOM DETAILS | |||
|---|---|---|---|
| Room | Dimensions | Level | Flooring |
| Hallway | 8.7 x 4 P | 2nd Floor | |
| Dining room | 8.8 x 6.10 P | 2nd Floor | |
| Kitchen | 11.2 x 9.2 P | 2nd Floor | |
| Living room | 14.5 x 13.10 P | 2nd Floor | |
| Home office | 5 x 4.11 P | 2nd Floor | |
| Bedroom | 11 x 12.7 P | 2nd Floor | |
| Walk-in closet | 4.6 x 8.4 P | 2nd Floor | |
| Bathroom | 11.11 x 8.4 P | 2nd Floor | |
| Laundry room | 3 x 3 P | 2nd Floor | |
| Storage | 4.7 x 5.9 P | 2nd Floor | |
| CHARACTERISTICS | |
|---|---|
| Cupboard | Melamine |
| Heating system | Electric baseboard units |
| Water supply | Municipality |
| Heating energy | Electricity |
| Equipment available | Central vacuum cleaner system installation, Ventilation system, Electric garage door, Wall-mounted air conditioning |
| Easy access | Elevator |
| Windows | PVC |
| Garage | Fitted, Single width |
| Siding | Aluminum, Brick |
| Proximity | Hospital, Park - green area, High school, Public transport, Bicycle path, Cross-country skiing, Daycare centre |
| Bathroom / Washroom | Seperate shower |
| Parking | Outdoor, Garage |
| Sewage system | Municipal sewer |
| Window type | Crank handle, French window |
| Zoning | Residential |
| Driveway | Asphalt |
| Restrictions/Permissions | Short-term rentals not allowed |
