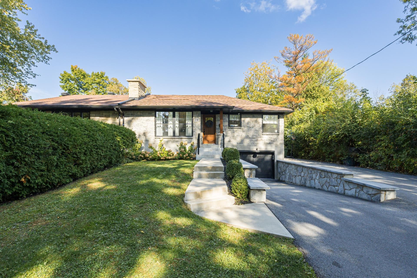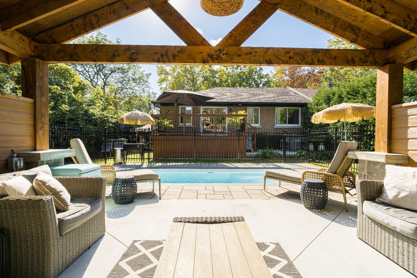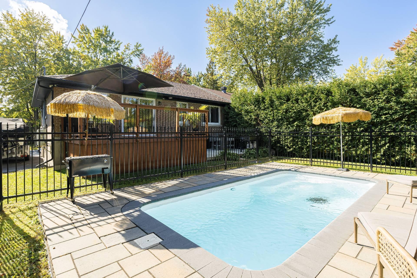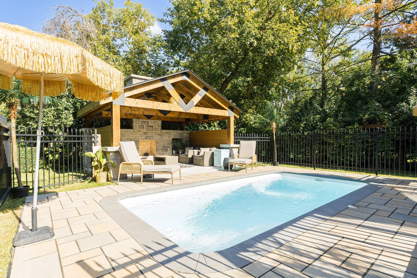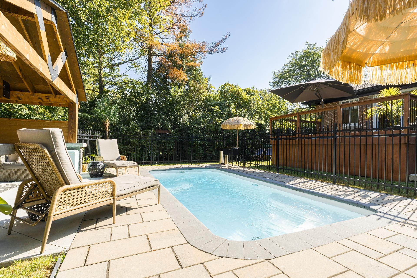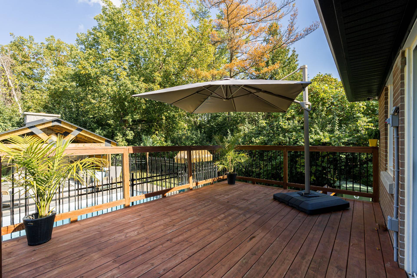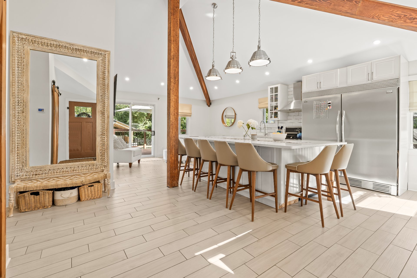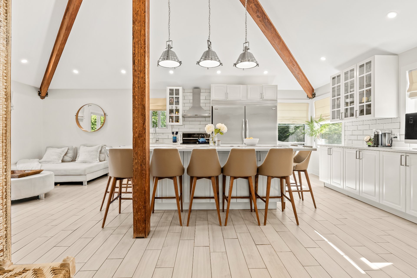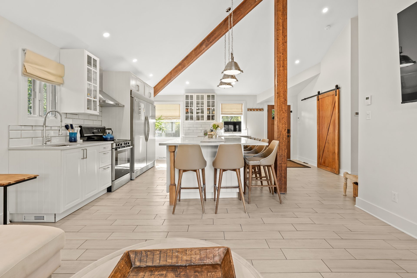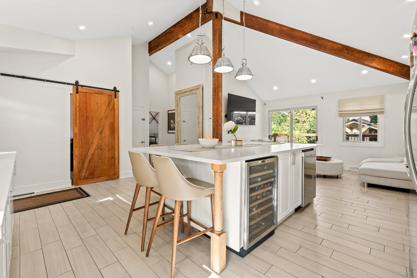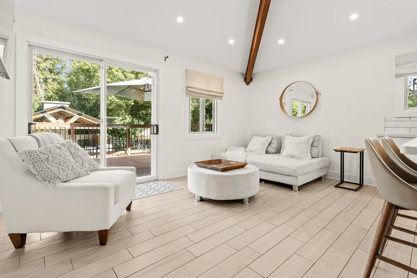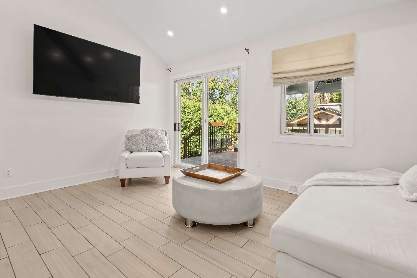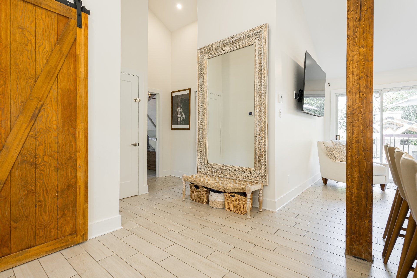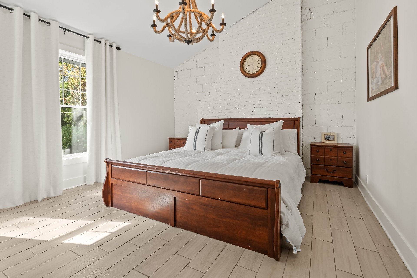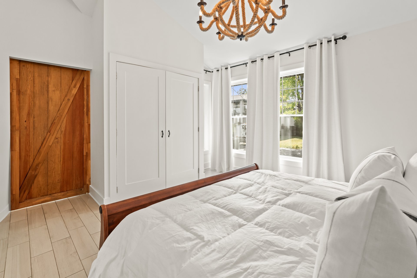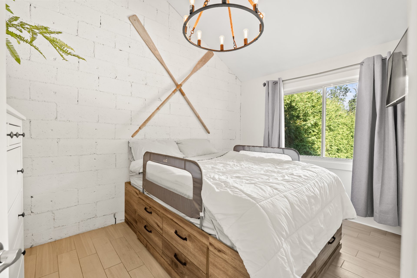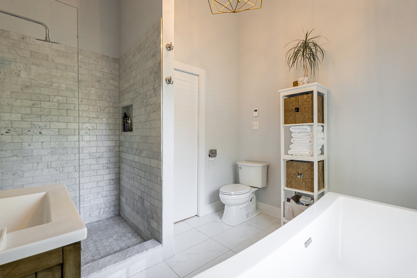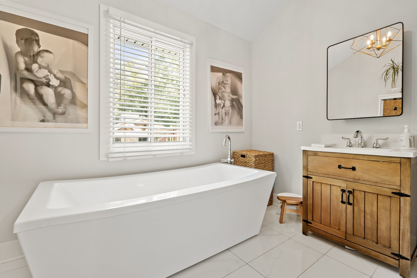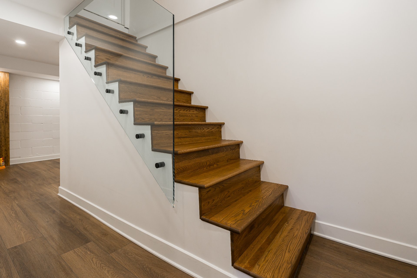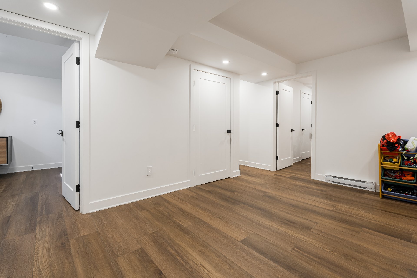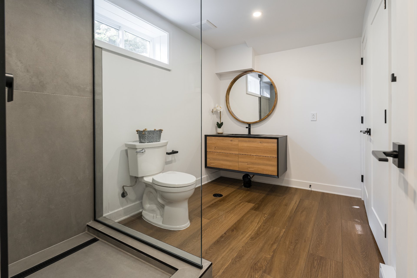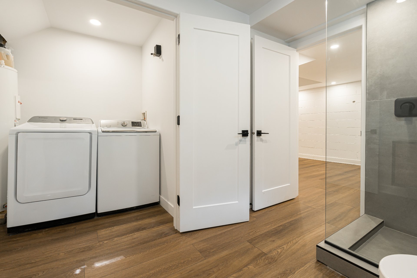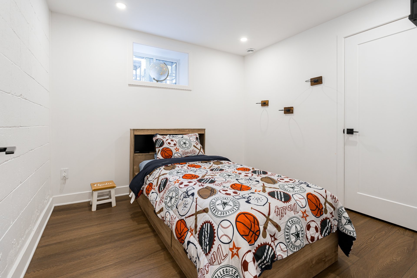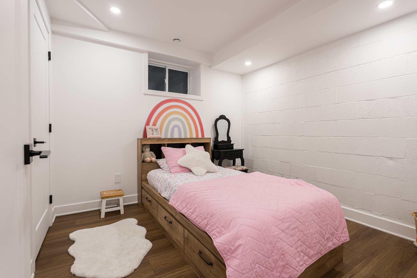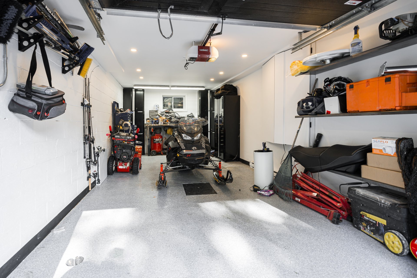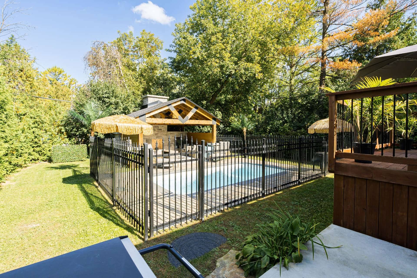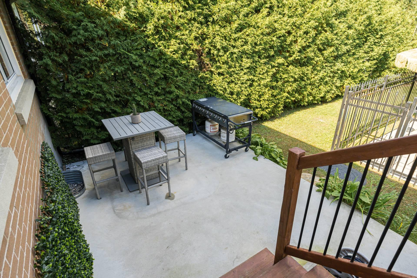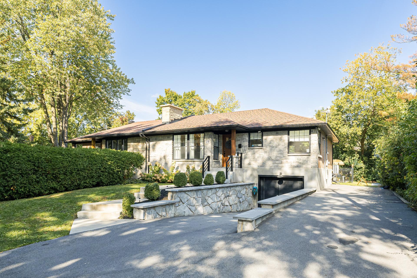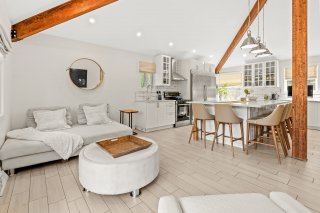75 Rue Deslauriers
Montréal (Pierrefonds-Roxboro), QC H8Y
MLS: 9102408
4
Bedrooms
2
Baths
0
Powder Rooms
1959
Year Built
Description
Modern luxury meets thoughtful design in this stunning bungalow. Completely renovated to the studs from A to Z, this home offers worry-free living for years to come. You're greeted by beautiful cathedral ceilings and exposed beams offering an open-concept layout, designed with top-quality materials. The gourmet kitchen features an oversized island perfect for entertaining with an extra large fridge + wine fridge. The kitchen, living room and main bathroom have heated floors for extra comfort. Newly finished basement offers 2 additional bedrooms, a stylish bathroom, and a walk in laundry room. See addendum for more...
The basement has been carefully designed to stay dry with
an interior French drain and sump pump system. Direct
access to the heated garage with built in cabinets, epoxy
floor and interior and exterior drain.
Step out to the walk-out balcony and take in your private
oasis-like backyard with a saltwater pool, gazebo and
dining area in complete privacy. Perfect sun orientation to
enjoy the backyard to its fullest.
Just a short walk to the water, you can dock your boat
nearby or rent kayaks for weekend adventures. Close to REM
transit, Highway 13 and 40, this home combines serene
living with easy access to the main auto-routes.
This property is a perfect blend of modern convenience and
peaceful retreat--truly a must-see!
Virtual Visit
| BUILDING | |
|---|---|
| Type | Bungalow |
| Style | Semi-detached |
| Dimensions | 0x0 |
| Lot Size | 6246 PC |
| EXPENSES | |
|---|---|
| Municipal Taxes (2024) | $ 3101 / year |
| School taxes (2024) | $ 375 / year |
| ROOM DETAILS | |||
|---|---|---|---|
| Room | Dimensions | Level | Flooring |
| Kitchen | 16 x 12 P | Ground Floor | Ceramic tiles |
| Living room | 15 x 10.9 P | Ground Floor | Ceramic tiles |
| Primary bedroom | 13.1 x 12.8 P | Ground Floor | Ceramic tiles |
| Bedroom | 12.11 x 8.8 P | Ground Floor | Ceramic tiles |
| Bathroom | 9.5 x 8.1 P | Ground Floor | Ceramic tiles |
| Family room | 14.10 x 9.11 P | Basement | Floating floor |
| Bedroom | 9.11 x 9.2 P | Basement | Floating floor |
| Bedroom | 9.6 x 9.2 P | Basement | Floating floor |
| Bathroom | 10.4 x 7 P | Basement | Floating floor |
| Laundry room | 5.2 x 4.10 P | Basement | Floating floor |
| CHARACTERISTICS | |
|---|---|
| Basement | 6 feet and over, Finished basement |
| Heating system | Air circulation |
| Driveway | Asphalt |
| Roofing | Asphalt shingles |
| Garage | Attached, Fitted, Heated, Single width |
| Proximity | Bicycle path, Daycare centre, Elementary school, High school, Highway, Hospital, Park - green area, Public transport, Réseau Express Métropolitain (REM) |
| Equipment available | Central heat pump, Electric garage door, Private yard |
| Heating energy | Electricity |
| Parking | Garage, Outdoor |
| Pool | Inground |
| Landscaping | Land / Yard lined with hedges, Landscape |
| Sewage system | Municipal sewer |
| Water supply | Municipality |
| Foundation | Poured concrete |
| Windows | PVC |
| Zoning | Residential |
| Bathroom / Washroom | Seperate shower |
