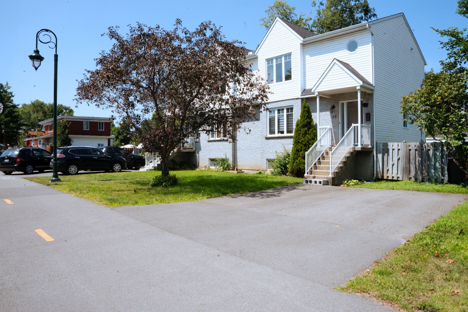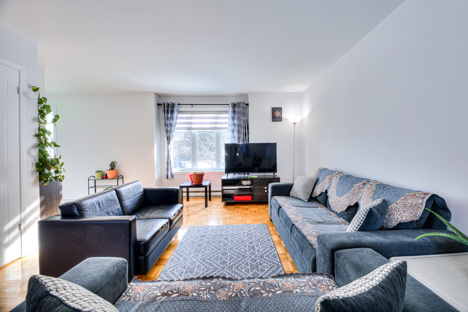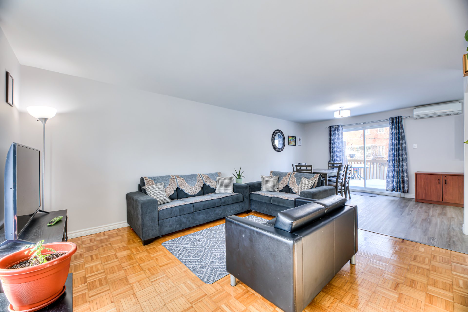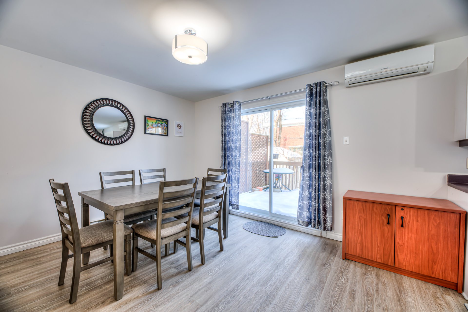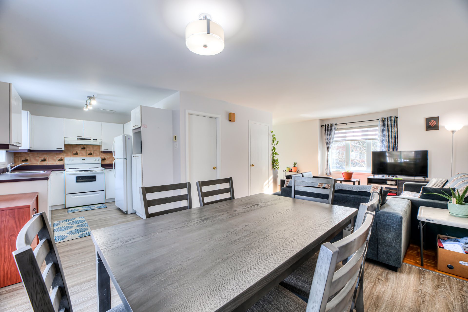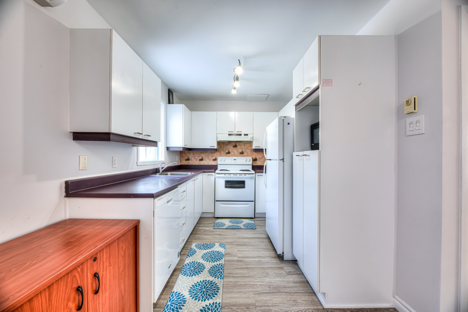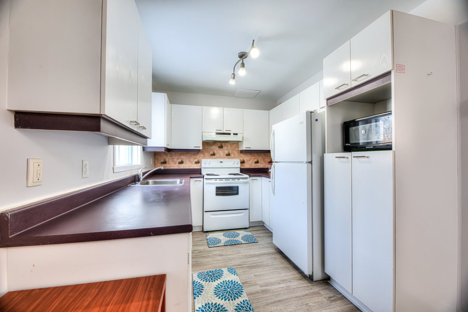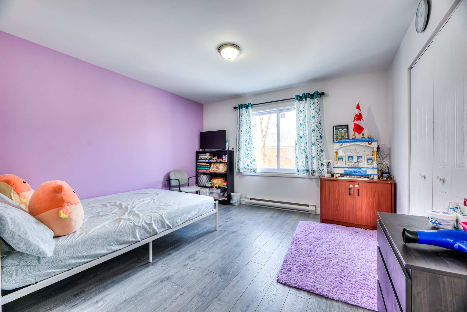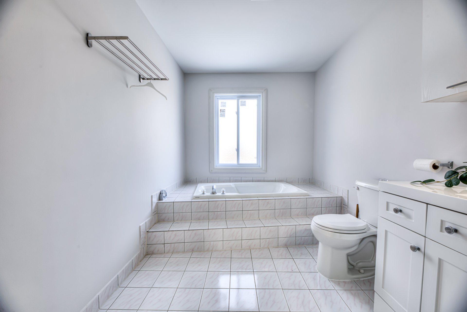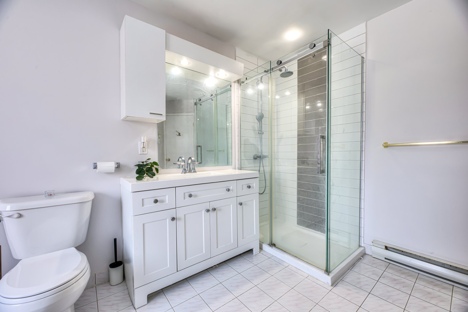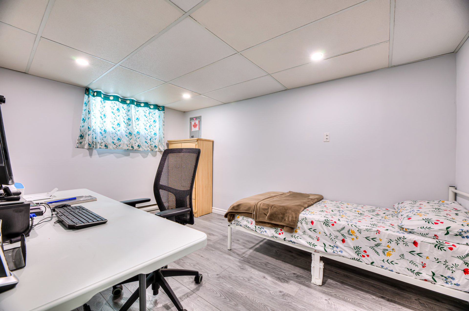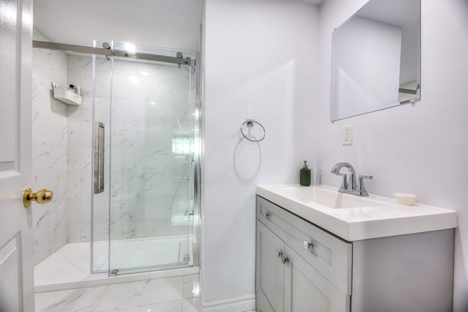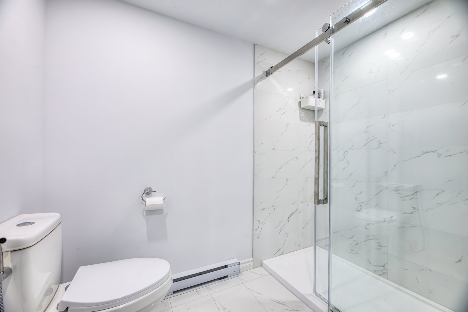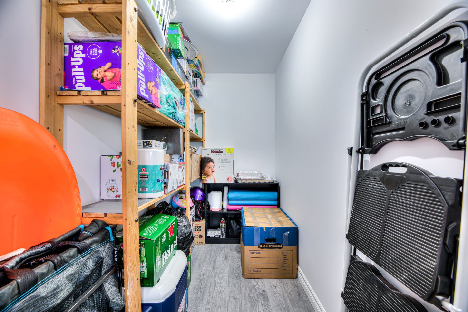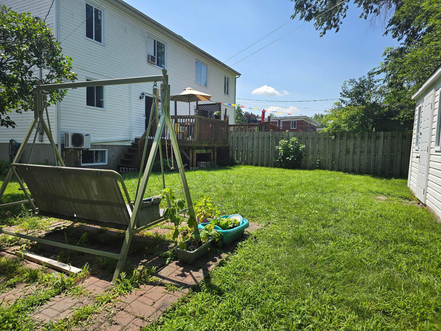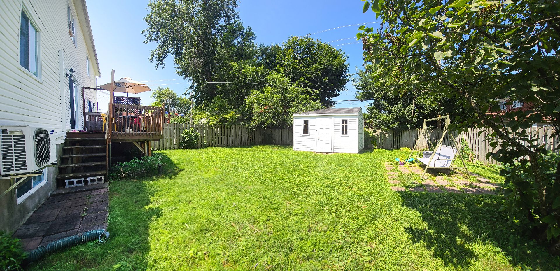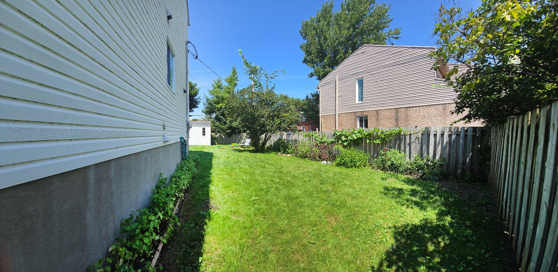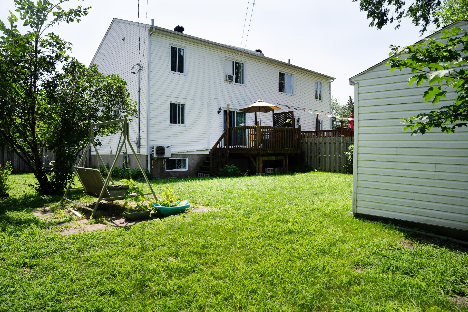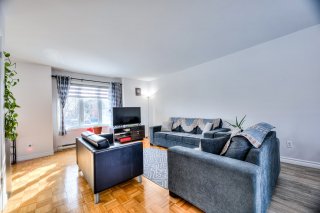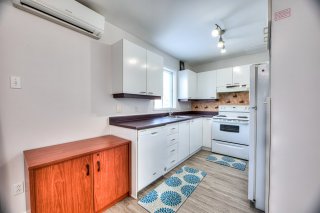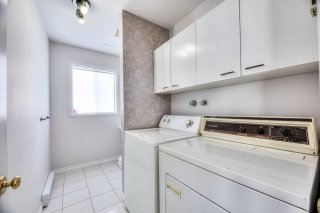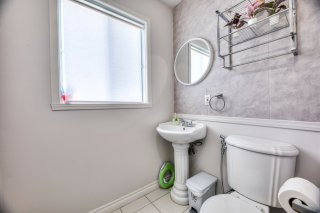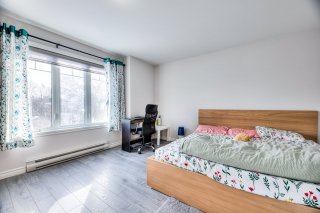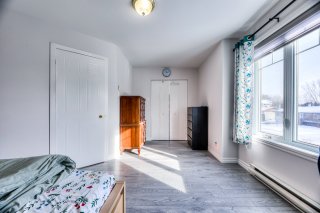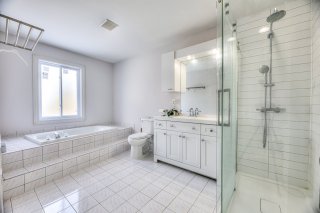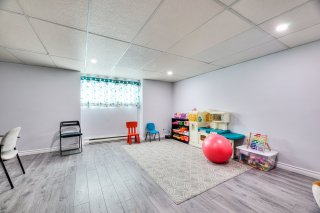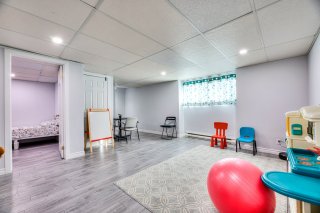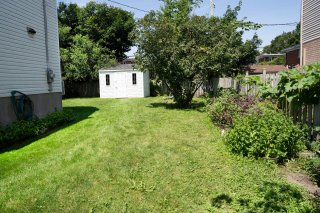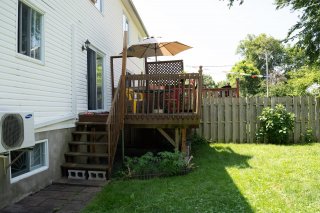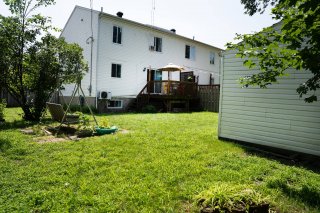75 Rue Craik
Châteauguay, QC J6J
MLS: 11976460
$459,900
3
Bedrooms
2
Baths
1
Powder Rooms
1995
Year Built
Description
Beautiful semi-detached cottage in prime area. Perfect for your family, this charming property offers you a spacious bright open concept ground floor, 2+1 bedrooms, family room in the basement as well as 'a beautiful big backyard. Its location is ideal, a stone's throw from Parc Philippe Bonneau, the cycle path, public transport and close to many other amenities conducive to family life.
The ground floor welcomes you into a spacious, bright
living room where the atmosphere is warm and inspires
comfort.
Ideal for entertaining in a friendly environment, the
dining room is open to both the living room and the
kitchen. It also includes a patio door giving access to the
backyard.
Equipped with numerous cupboards, the kitchen is a
functional room where preparing meals will be simple and
pleasant.
A bathroom is located on the ground floor, this one with
washer & dryer area.
Upstairs there are two beautiful large bedrooms, the master
bedroom including a walk-in wardrobe.
The bathroom has a podium bath and a large ceramic shower.
In the basement, enjoy a large family room, an additional
bedroom as well as a very large storage room that can also
be used as a workshop and a new bathroom.
Outside, you will fully enjoy your summers in the spacious,
fully fenced backyard with large wooden balcony.
Conducive to family life, this charming property is located
in a peaceful area a stone's throw from a park, a cycle
path, public transport and a few minutes from several other
amenities.
| BUILDING | |
|---|---|
| Type | Two or more storey |
| Style | Semi-detached |
| Dimensions | 26x24 P |
| Lot Size | 5000 PC |
| EXPENSES | |
|---|---|
| Municipal Taxes (2023) | $ 3607 / year |
| School taxes (2023) | $ 217 / year |
| ROOM DETAILS | |||
|---|---|---|---|
| Room | Dimensions | Level | Flooring |
| Living room | 14.7 x 12.8 P | Ground Floor | Parquetry |
| Dining room | 10.8 x 12.1 P | Ground Floor | Floating floor |
| Kitchen | 8.2 x 10.1 P | Ground Floor | Floating floor |
| Washroom | 9.8 x 5.2 P | Ground Floor | Ceramic tiles |
| Bedroom | 12.5 x 12.1 P | 2nd Floor | Floating floor |
| Bedroom | 9.3 x 13.1 P | 2nd Floor | Floating floor |
| Bathroom | 12.5 x 8.2 P | 2nd Floor | Ceramic tiles |
| Bedroom | 9.3 x 13.1 P | Basement | Floating floor |
| Family room | 16.4 x 17.0 P | Basement | Floating floor |
| Bathroom | 8.0 x 8.2 P | Basement | Ceramic tiles |
| Storage | 4.5 x 8.2 P | Basement | Concrete |
| CHARACTERISTICS | |
|---|---|
| Landscaping | Fenced |
| Heating system | Electric baseboard units |
| Water supply | Municipality |
| Heating energy | Electricity |
| Foundation | Poured concrete |
| Proximity | Highway, Hospital, Park - green area, Elementary school, High school, Public transport, Bicycle path |
| Basement | 6 feet and over |
| Parking | Outdoor |
| Sewage system | Municipal sewer |
| Zoning | Residential |
| Driveway | Asphalt |
