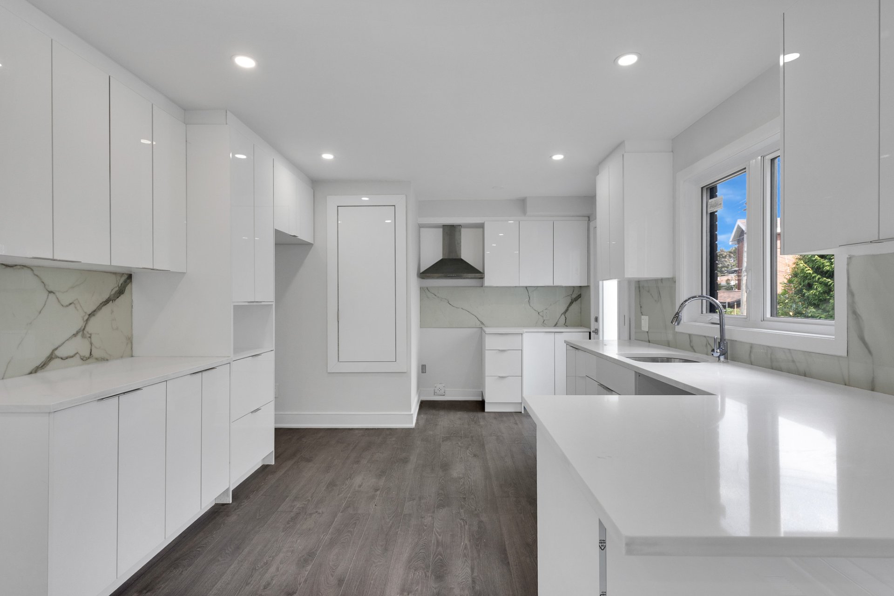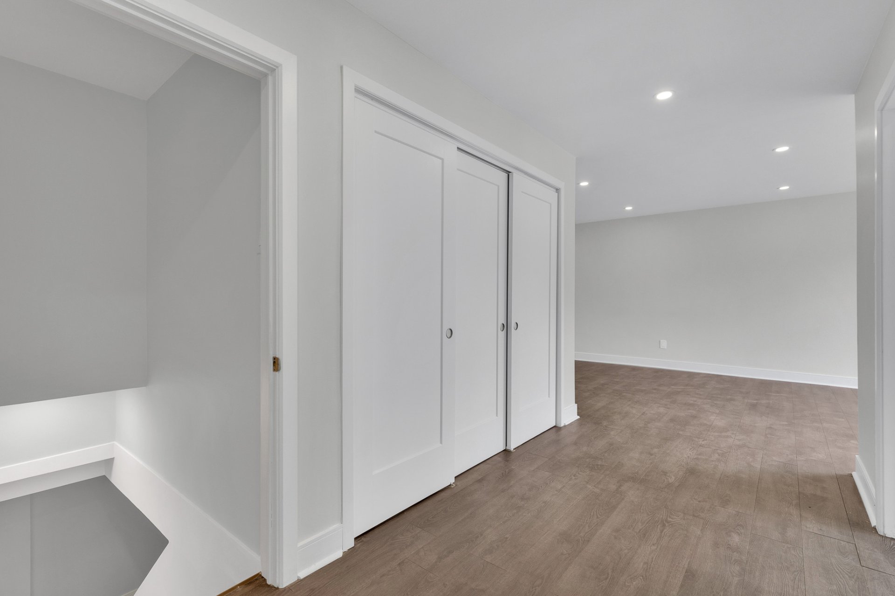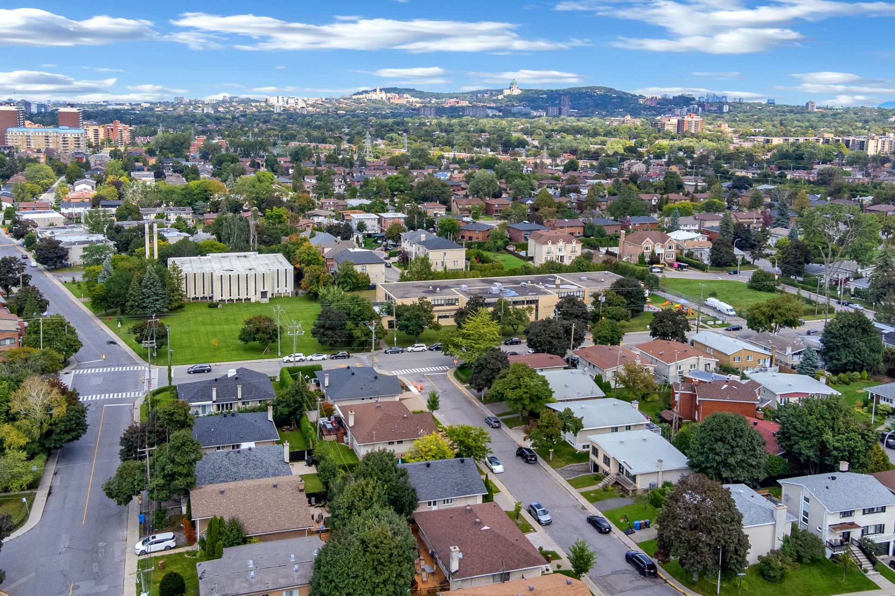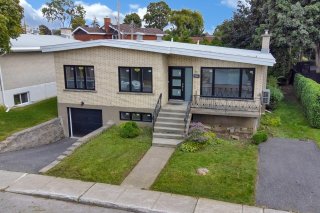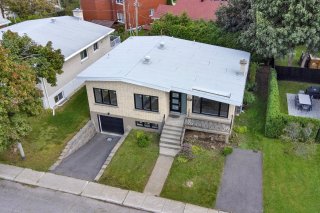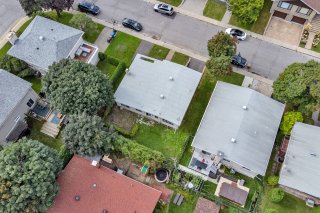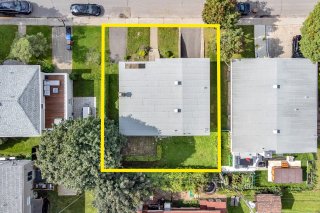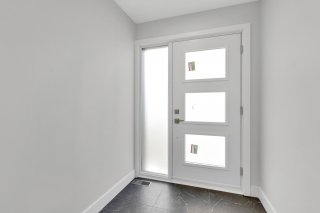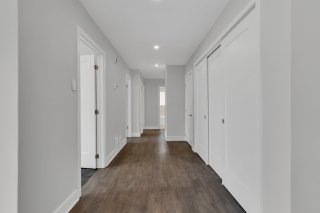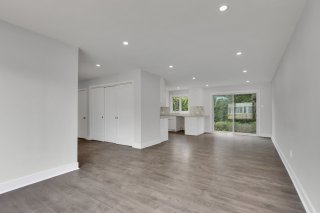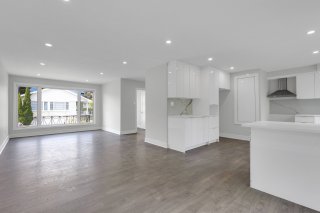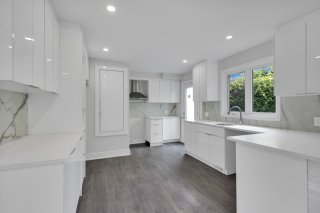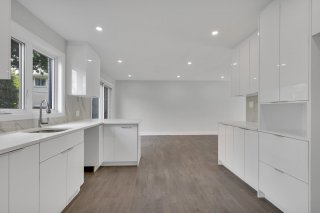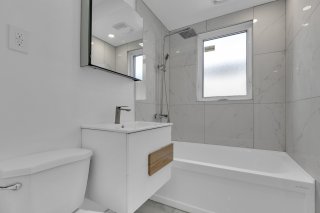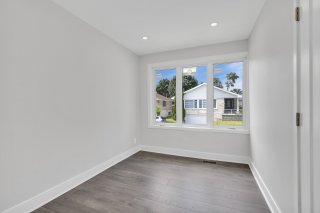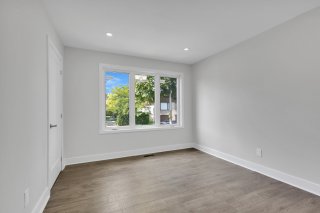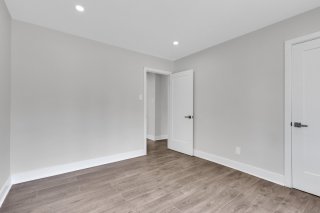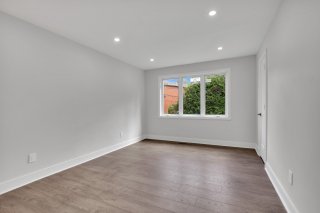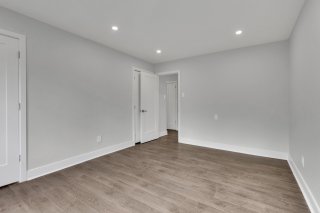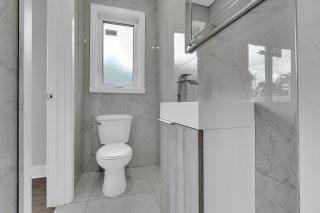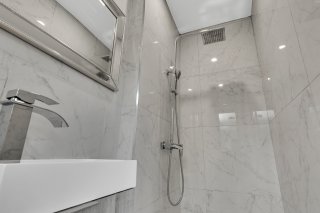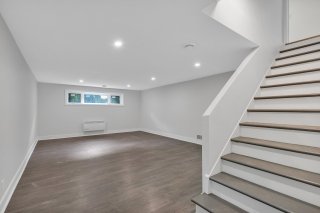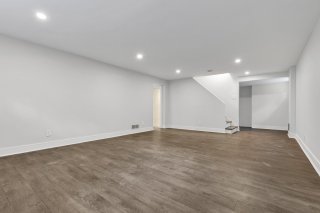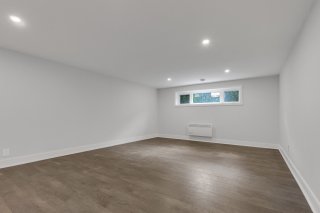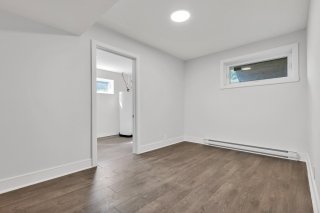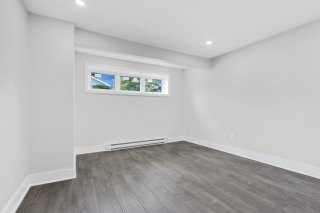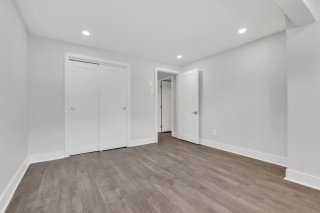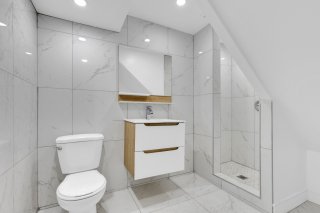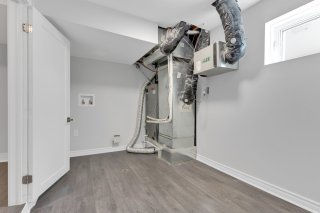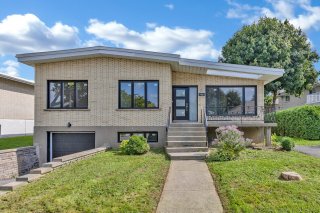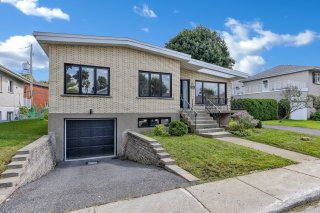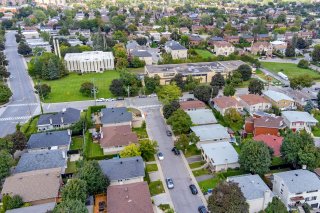7486 Ch. Pineview
Côte-Saint-Luc, QC H4W
MLS: 12824837
$4,200/M
5
Bedrooms
3
Baths
0
Powder Rooms
N/A
Year Built
Description
Indulge in luxury living! This fully renovated detached house, boasting high-end finishes, offers the epitome of elegance and comfort. With 5 bedrooms, 3 full bathrooms, and ample storage, it's ideal for families. Situated on a generous 4060 sq ft lot with a spacious backyard, enjoy outdoor gatherings or serene relaxation. Close to groceries, daycares, schools, sports centers, parks, synagogues, and a church, convenience is unparalleled. Available July 1st, seize the opportunity to make this exquisite residence your home sweet home! Please see Addenda for rental rules and regulations.
1) The TENANT will provide a credit report form which must
be satisfactory to the LESSOR. At LESSEE's full expense
2) Mandatory tenant's liability insurance of $2,000,000.
3) Non-smoking house and no cultivation of cannabis or any
other narcotics allowed.
4) Short-term rentals AirBnb style are prohibited.
5) Minimum 24 hours notice of visits.
6) Painting or any work done in the property without the
landlord's permission is forbidden.
7) Pets will be allowed with the landlord's permission and
a deposit of 1 month's rent will be retained in the event
of damage caused by the permitted pet.
8) The tenant must take care of landscaping and snow
removal. Failure to do so, and if the landlord receives a
ticket from the city, it will be at the tenant's full
expense.
| BUILDING | |
|---|---|
| Type | Bungalow |
| Style | Detached |
| Dimensions | 0x0 |
| Lot Size | 377.19 MC |
| EXPENSES | |
|---|---|
| N/A |
| ROOM DETAILS | |||
|---|---|---|---|
| Room | Dimensions | Level | Flooring |
| Kitchen | 4.57 x 3.58 M | Ground Floor | |
| Dining room | 3.35 x 2.67 M | Ground Floor | |
| Living room | 5.23 x 3.51 M | Ground Floor | |
| Primary bedroom | 4.57 x 3.35 M | Ground Floor | |
| Bathroom | 2.31 x 1.09 M | Ground Floor | |
| Walk-in closet | 2.74 x 1.0 M | Ground Floor | |
| Bedroom | 3.66 x 3.20 M | Ground Floor | |
| Bedroom | 3.33 x 2.44 M | Ground Floor | |
| Bathroom | 2.01 x 1.47 M | Ground Floor | |
| Storage | 2.64 x 1.0 M | Ground Floor | |
| Hallway | 2.16 x 1.73 M | Ground Floor | |
| Family room | 6.10 x 4.39 M | Basement | |
| Bedroom | 3.96 x 2.44 M | Basement | |
| Bedroom | 3.84 x 3.43 M | Basement | |
| Bathroom | 2.84 x 2.03 M | Basement | |
| Laundry room | 3.99 x 2.34 M | Basement | |
| CHARACTERISTICS | |
|---|---|
| Heating system | Air circulation |
| Water supply | Municipality |
| Heating energy | Electricity |
| Garage | Heated, Fitted, Tandem |
| Proximity | Highway, Hospital, Park - green area, Elementary school, High school, University, Bicycle path, Daycare centre |
| Bathroom / Washroom | Adjoining to primary bedroom |
| Basement | 6 feet and over |
| Parking | Outdoor, Garage |
| Sewage system | Municipal sewer |
| Zoning | Residential |
| Equipment available | Central air conditioning |
| Driveway | Asphalt |
| Restrictions/Permissions | Pets allowed with conditions |









