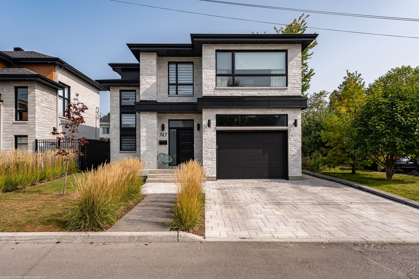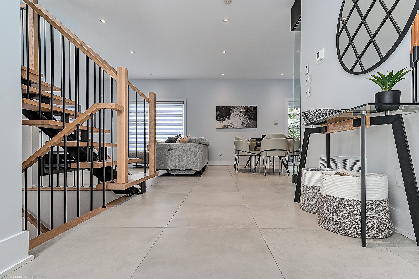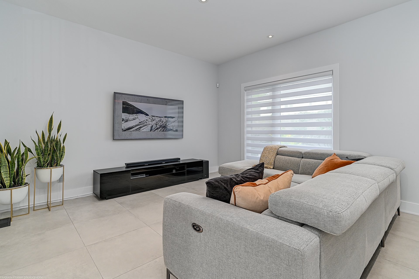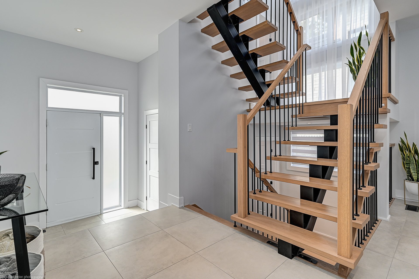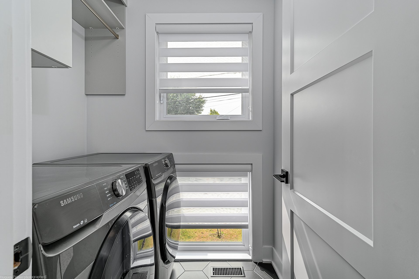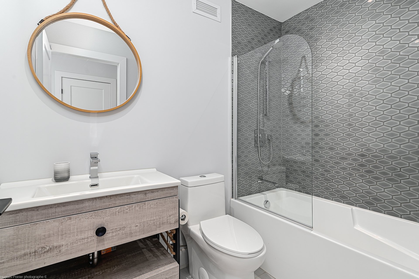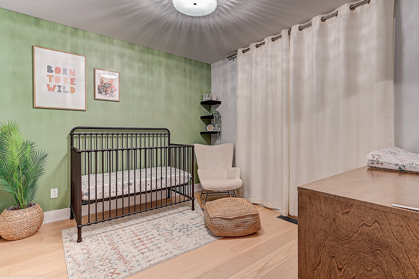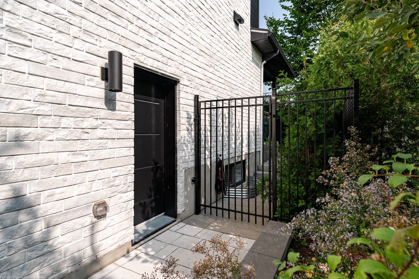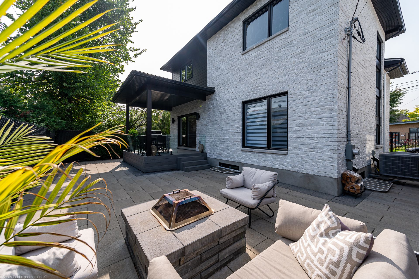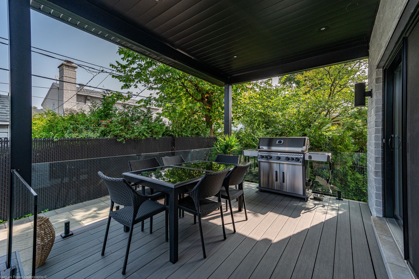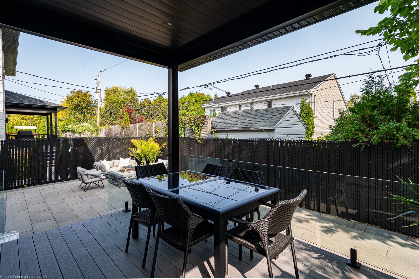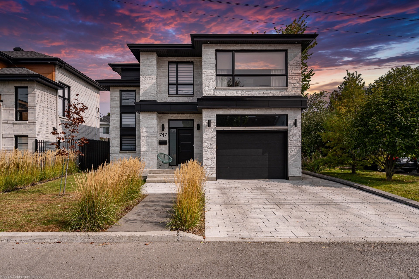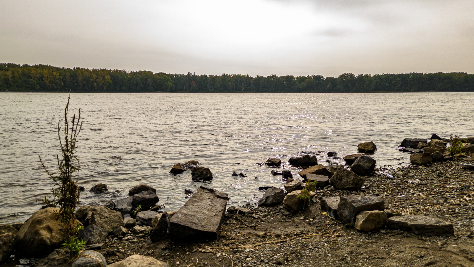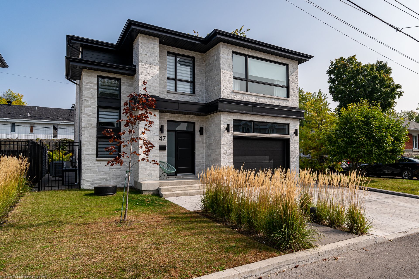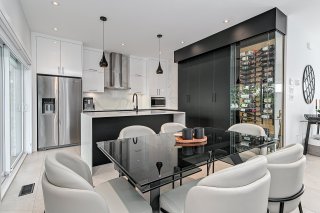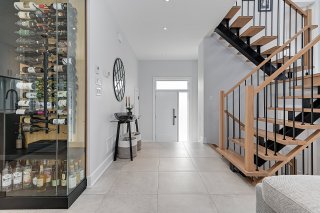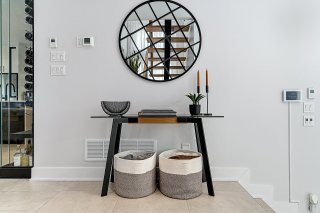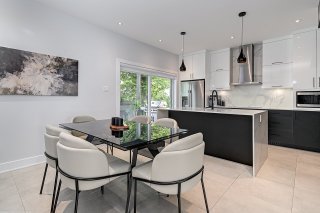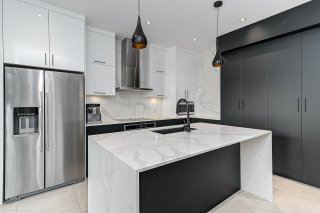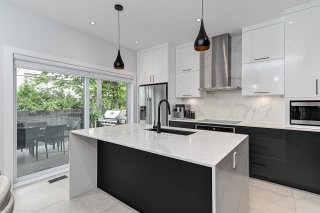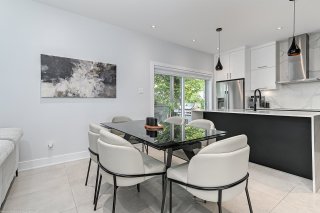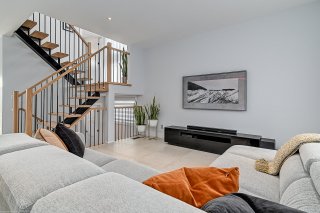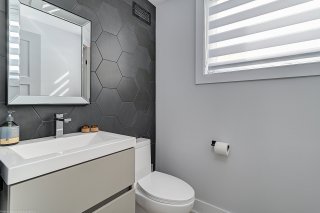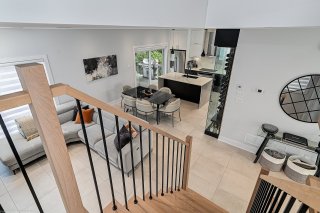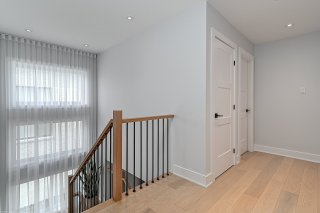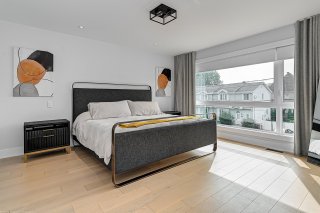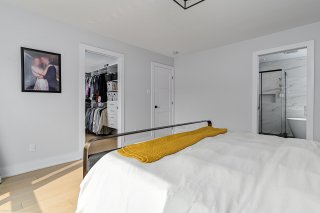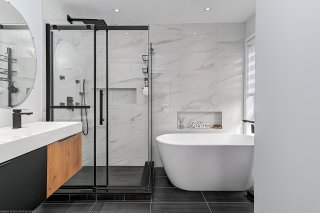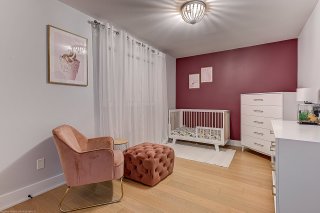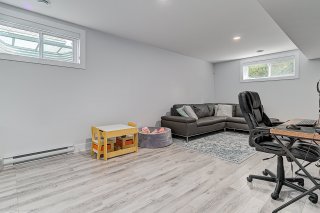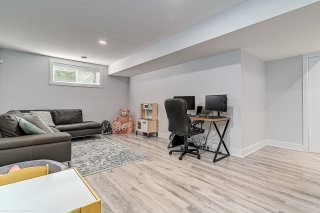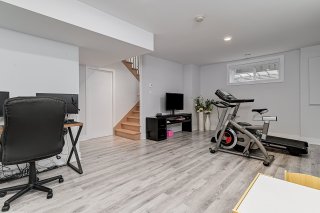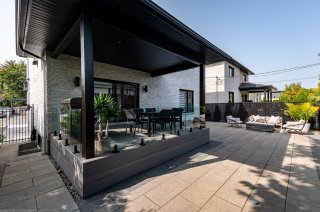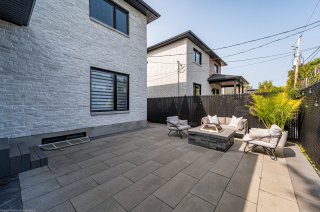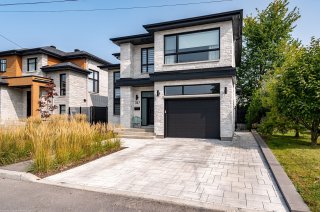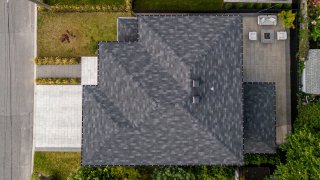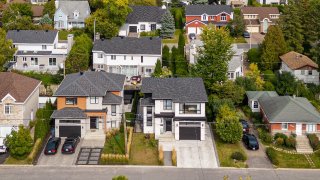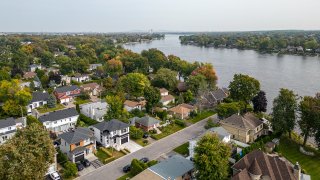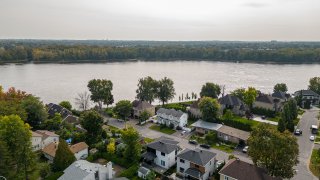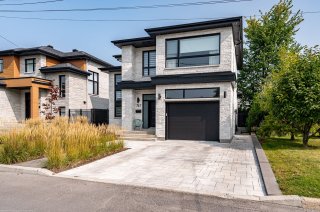Description
Welcome to 747 Terrasse Pesant, a luxurious modern home in Ste-Dorothee, Laval. Built in 2020, it offers impeccable craftsmanship and comfort. The main floor is bathed in natural light, featuring a chef's kitchen with a wine cellar, ideal for entertaining. Upstairs, three bedrooms, including a lavish master suite, provide a serene escape. The basement offers versatile space. Outside, enjoy al fresco dining on the balcony or cozy evenings by the firepit. Conveniently located near amenities and major roads, this home epitomizes luxury living.
Welcome to 747 Terrasse Pesant, a stunning testament to
modern luxury nestled in the sought-after enclave of
Ste-Dorothee, Laval. Built in 2020, this exquisite custom
home boasts unparalleled craftsmanship and meticulous
attention to detail, offering a lifestyle of comfort and
sophistication.
Step inside this beauty and be greeted by an abundance of
natural light flooding the open-concept main floor. The
heart of the home, a chef's dream kitchen, awaits with its
expansive island, ample storage, and a show-stopping
temperature controlled wine cellar, perfect for
entertaining guests in style. Seamlessly flowing into the
dining room and living area, the kitchen also grants access
to the meticulously paved yard, blurring the lines between
indoor and outdoor living.
Ascend the staircase to discover a serene retreat on the
upper level, featuring three bedrooms designed for
relaxation and rejuvenation. The expansive master suite
beckons with its walk-in closet and ensuite bathroom,
complete with a modern glass shower and indulgent soaking
tub, offering a private oasis away from the hustle and
bustle of everyday life. Two additional bedrooms,
thoughtfully appointed, share access to a second bathroom,
ensuring comfort and convenience for all.
Venture downstairs to the basement, a versatile space
awaiting your personal touch. Whether utilized as a family
room, home gym, or entertainment haven, this area promises
endless possibilities to suit your family's needs and
desires.
Step outside and revel in the outdoor living space, where a
covered balcony, sitting on a composite deck, invites al
fresco dining and relaxation, while the paved yard features
additional seating areas and a charming firepit, perfect
for cozy evenings under the stars.
Located in the vibrant community of Ste-Dorothee, this home
offers the perfect balance of tranquility and convenience.
Within walking distance to the waterfront, residents can
enjoy leisurely strolls along the shoreline, while also
benefiting from proximity to The SmartCentres, offering
trendy shops, restaurants, groceries, and more, just a
short 10-minute drive away.
With easy access to major routes such as Highway 13,
Samson, and Notre-Dame, this property is conveniently
located.
Experience the epitome of luxury living at 747 Terrasse
Pesant -- where every detail is meticulously crafted to
elevate your lifestyle to new heights. Schedule your
private tour today and make this exceptional residence your
own.
