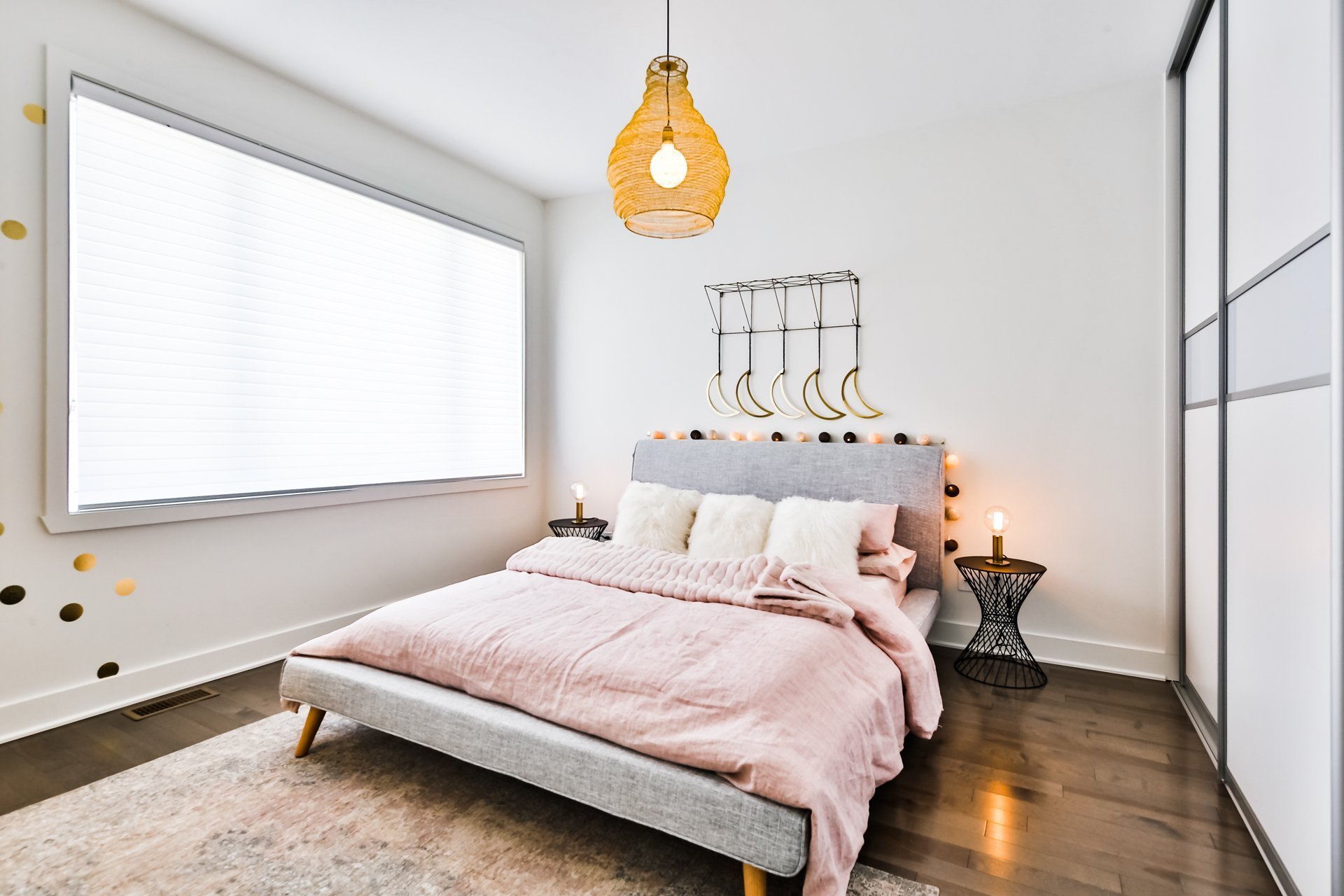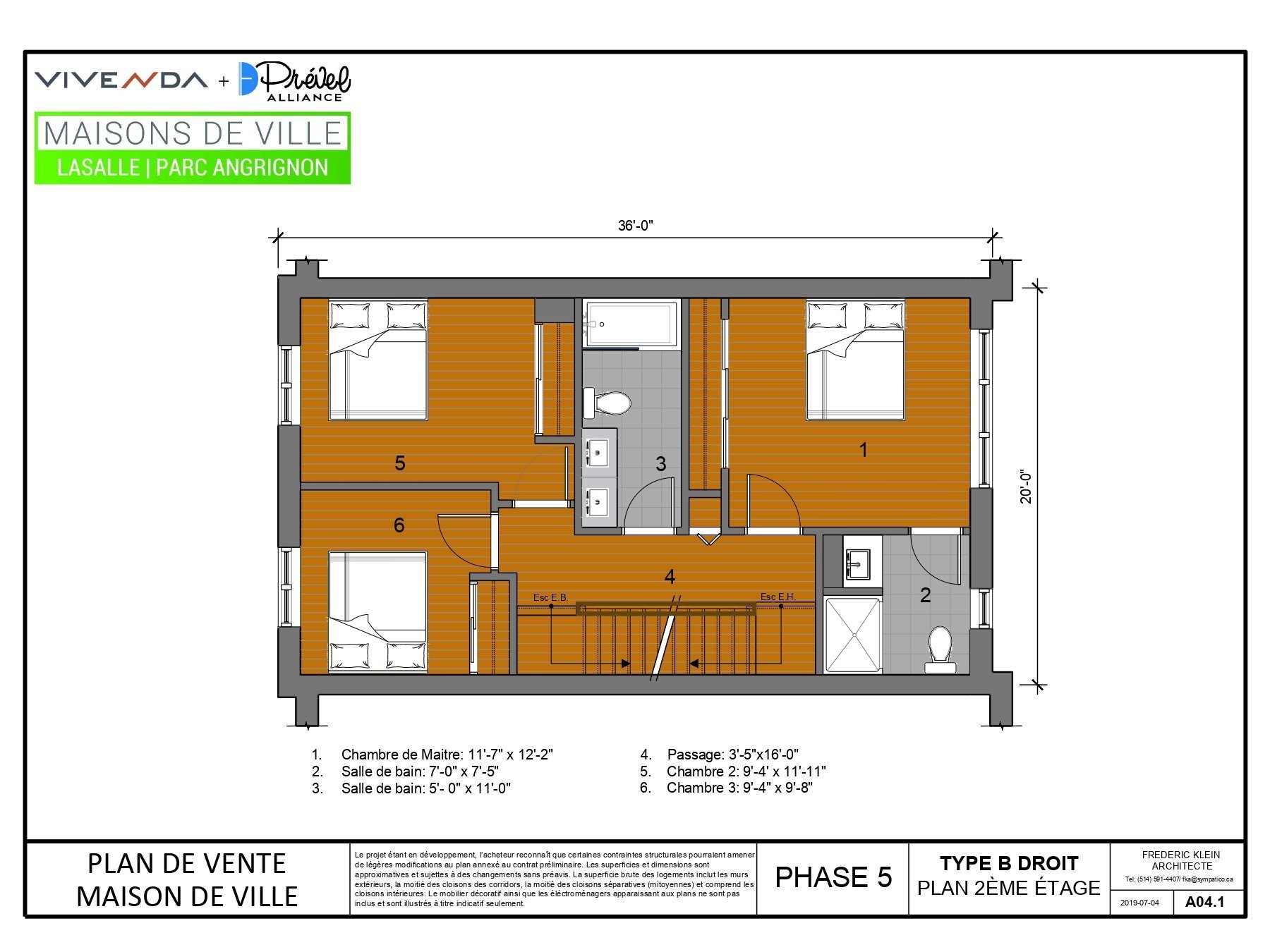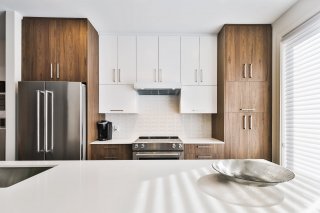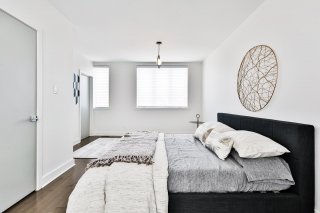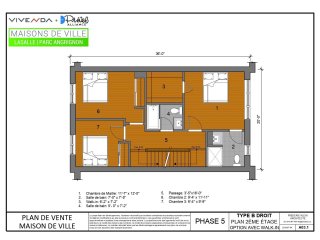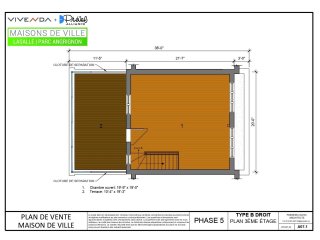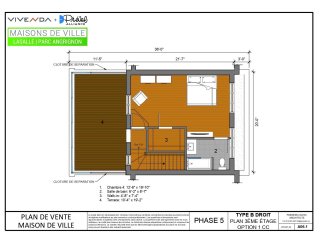7330 Rue Rosaire Gendron
Montréal (LaSalle), QC H8N
MLS: 19824550
$1,028,500
5
Bedrooms
3
Baths
1
Powder Rooms
N/A
Year Built
Description
Townhouse project on the edge of Angrignon Park by Vivenda Prével Alliance, 3 to 5 bedrooms, 3 bathrooms, 1 powder room, private courtyard, rooftop terrace, private indoor garage (single or double). Offer your family an incomparable lifestyle within walking distance of services, schools and Angrignon metro. Sales office located at 1801 Rue du Bois-des-Caryers, Lasalle, QC H8N 0E5. Sunday 1-4pm or by appointment
Discover a unique lifestyle on the edge of Angrignon Park!
Our townhouses, located directly alongside the magnificent
Angrignon Park, offer an ideal living space for families.
Enjoy the beauty of nature while being perfectly connected
to the city. Our homes provide a harmonious blend of modern
comfort and serene surroundings.
Explore our five distinct models, each offering between 3
and 5 bedrooms, designed to meet the needs of contemporary
families. You'll also find 3 full bathrooms, 1 powder room,
and spacious living areas optimized for daily convenience.
Every home includes a private backyard where you can relax,
as well as a rooftop terrace--perfect for outdoor living
and entertaining. The properties come with a private
garage, either single or double, for added convenience.
Ideally located within walking distance of schools,
Angrignon metro station, and essential services, these
homes offer an unparalleled lifestyle in a prime location.
Choosing one of our townhouses means offering your family
not just a place to live, but a lifestyle defined by both
comfort and accessibility.
Come and discover a project that brings together nature,
modern living, and ease of access. Make the choice to
provide your family with an extraordinary place to call
home and begin a new chapter in a truly exceptional
environment.
| BUILDING | |
|---|---|
| Type | Two or more storey |
| Style | Attached |
| Dimensions | 36x20 P |
| Lot Size | 0 |
| EXPENSES | |
|---|---|
| Common expenses/Rental | $ 3000 / year |
| Municipal Taxes | $ 0 / year |
| School taxes | $ 0 / year |
| ROOM DETAILS | |||
|---|---|---|---|
| Room | Dimensions | Level | Flooring |
| Family room | 11.5 x 13.1 P | Basement | Wood |
| Hallway | 4.9 x 5.3 P | Ground Floor | Wood |
| Living room | 12.1 x 13.3 P | Ground Floor | Wood |
| Dining room | 8.5 x 15.7 P | Ground Floor | Wood |
| Kitchen | 12.1 x 13.2 P | Ground Floor | Ceramic tiles |
| Washroom | 5.5 x 9.10 P | Ground Floor | Ceramic tiles |
| Primary bedroom | 11.7 x 12.0 P | 2nd Floor | Wood |
| Bathroom | 7.0 x 7.5 P | 2nd Floor | Ceramic tiles |
| Other | 6.2 x 7.2 P | 2nd Floor | Wood |
| Bathroom | 5.0 x 7.2 P | 2nd Floor | Ceramic tiles |
| Bedroom | 9.4 x 11.11 P | 2nd Floor | Wood |
| Bedroom | 9.4 x 9.9 P | 2nd Floor | Wood |
| Bedroom | 9.9 x 12.0 P | 3rd Floor | Wood |
| Bedroom | 8.5 x 9.9 P | 3rd Floor | Wood |
| Bedroom | 8.7 x 8.8 P | 3rd Floor | Wood |
| CHARACTERISTICS | |
|---|---|
| Basement | 6 feet and over |
| Bathroom / Washroom | Adjoining to primary bedroom |
| Heating system | Air circulation |
| Windows | Aluminum, PVC |
| Proximity | Bicycle path, Cegep, Daycare centre, Elementary school, High school, Highway, Hospital, Park - green area, Public transport |
| Siding | Brick |
| Equipment available | Central heat pump, Central vacuum cleaner system installation |
| Window type | Crank handle |
| Roofing | Elastomer membrane |
| Heating energy | Electricity |
| Garage | Fitted |
| Topography | Flat |
| Parking | Garage |
| Landscaping | Landscape |
| Sewage system | Municipal sewer |
| Water supply | Municipality |
| Foundation | Poured concrete |
| Zoning | Residential |










