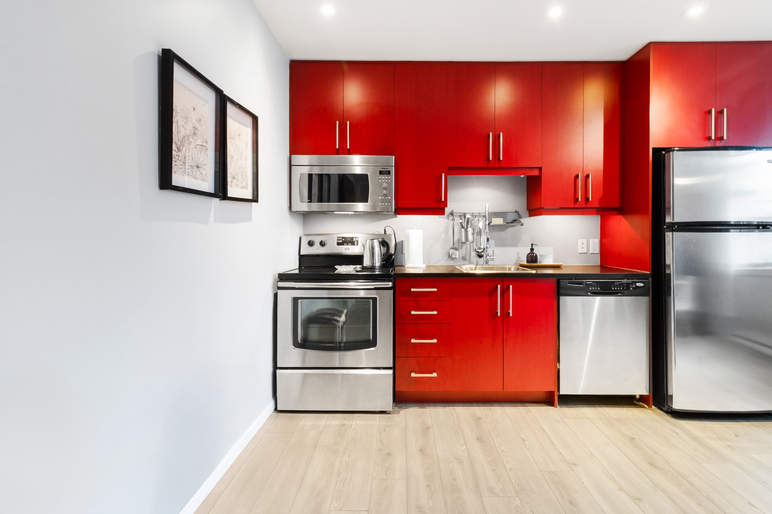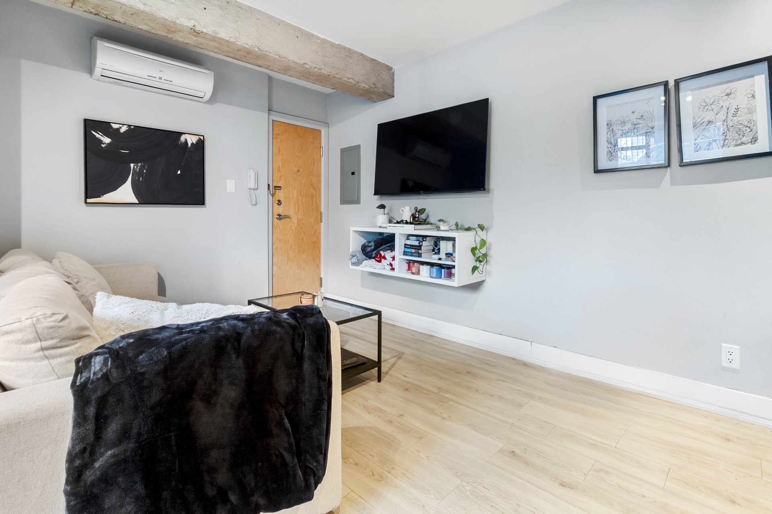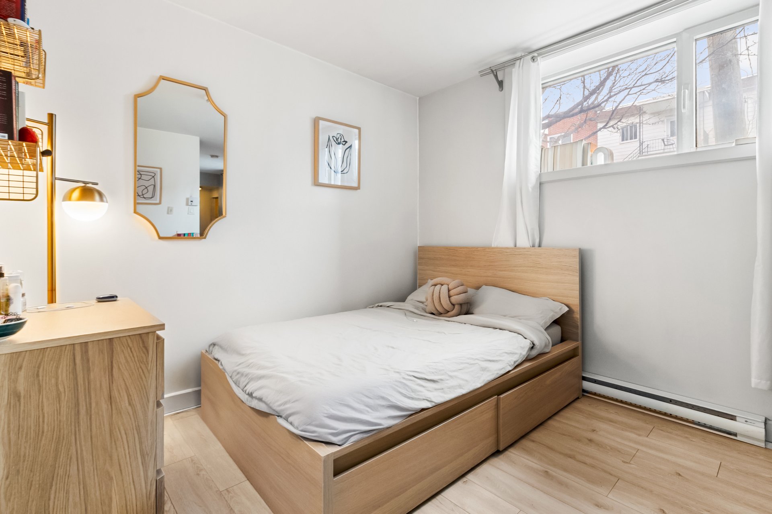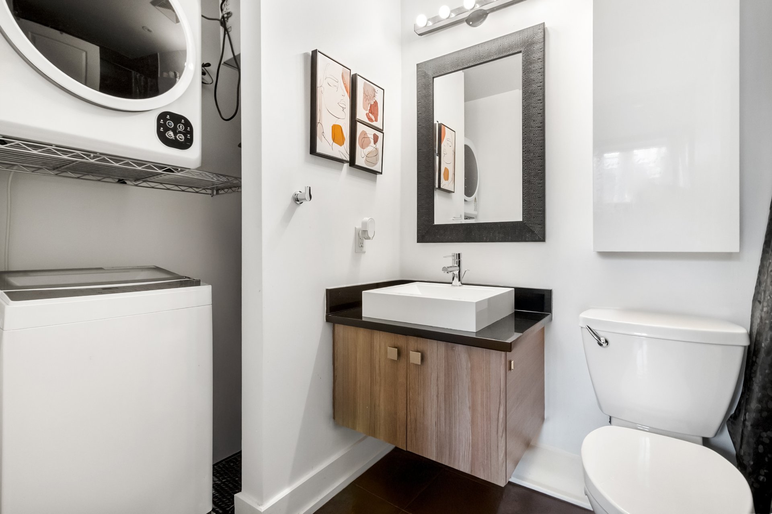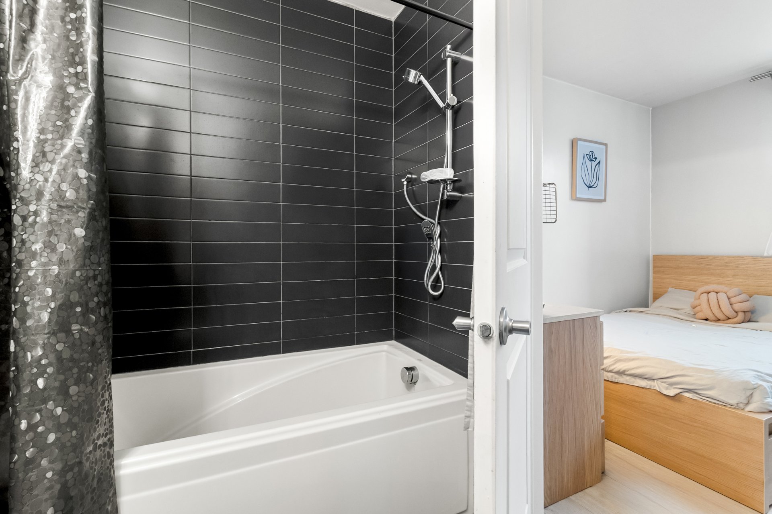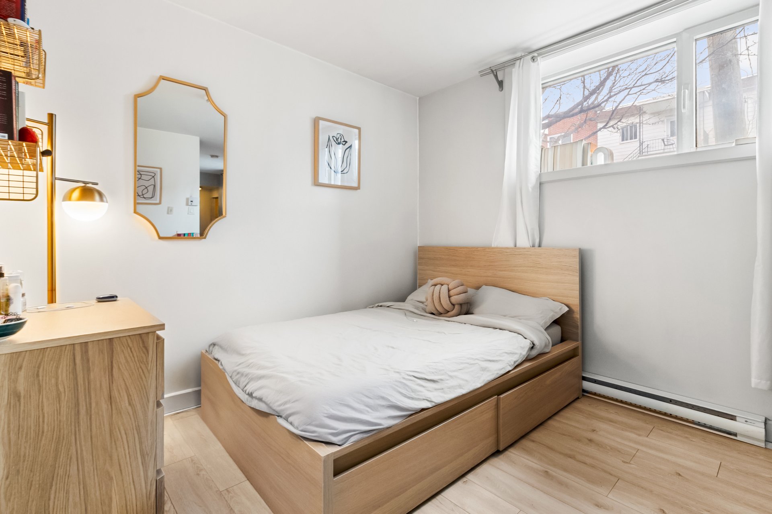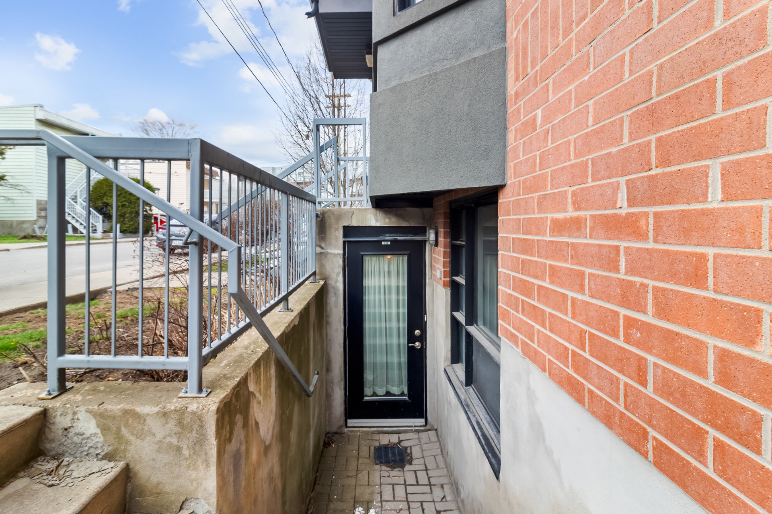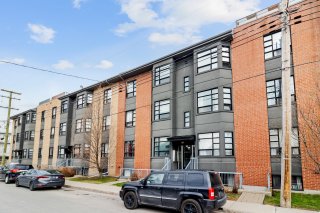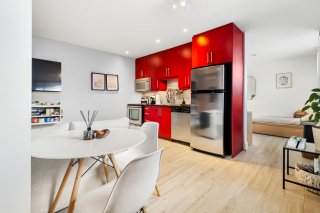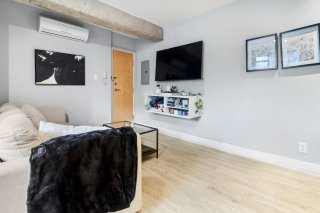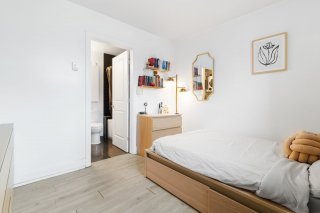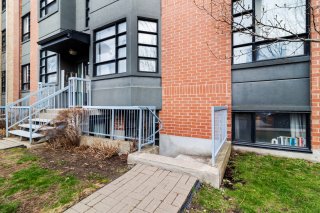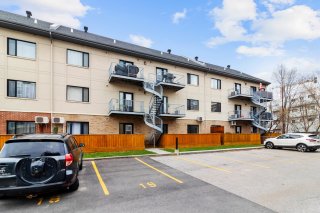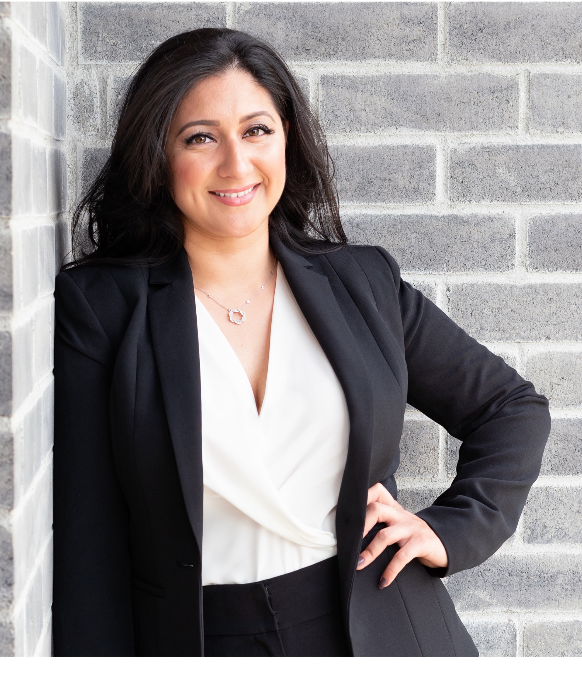Description
Discover this superb loft-style apartment, recently built, offering bright, contemporary living space in the sought-after Lachine area. With its open-plan design, this apartment offers a practical, well-thought-out layout, harmoniously combining the living room, dining room and kitchen for a convivial, spacious ambience. The bedroom, bathed in natural light, is a true haven of peace, ideal for your comfort and well-being. The modern bathroom completes the ensemble. A parking space is included.
Welcome to the charming neighborhood of Lachine, where
peace of mind meets the pleasures of urban living! Just
steps from the waterfront, this sought-after area offers a
perfect blend of green spaces and city convenience. Enjoy
the outdoors at nearby parks like Lasalle Park and
René-Lévesque Park--ideal for walking, cycling, relaxing,
or catching a breathtaking sunset over Lake Saint-Louis.
The area is home to a vibrant local community with cozy
cafés, delightful restaurants, convenient shops, and
excellent nearby schools such as École Primaire Paul-Jarry,
École Dalbé-Viau (secondary), and Lakeside Academy. Well
connected by major highways and public transit, Lachine
offers easy access to downtown Montreal while maintaining a
calm and friendly neighborhood atmosphere.
Property description
The condo itself is a true gem! This modern loft-style unit
features an open-concept layout that's bright, lively, and
perfect for both relaxing and entertaining. The living
room, dining area, and kitchen flow seamlessly together,
with striking red kitchen cabinets that add a bold touch of
personality.
The spacious bedroom includes a private en-suite bathroom,
creating a peaceful retreat. A brand-new floor was
installed throughout the unit in 2023, adding a fresh and
contemporary feel. Plus, a private parking space is
included--an excellent bonus in this area!




