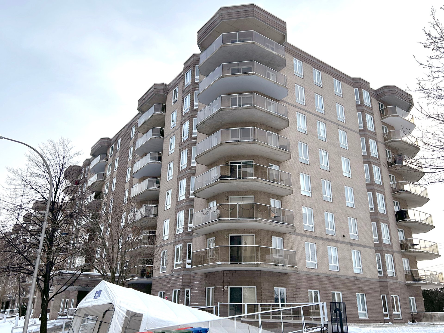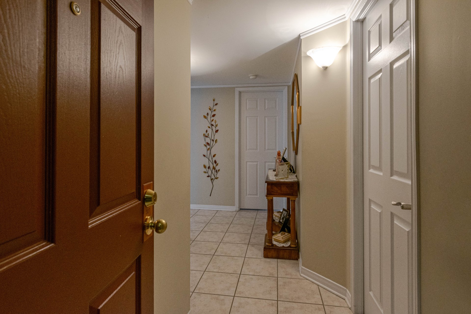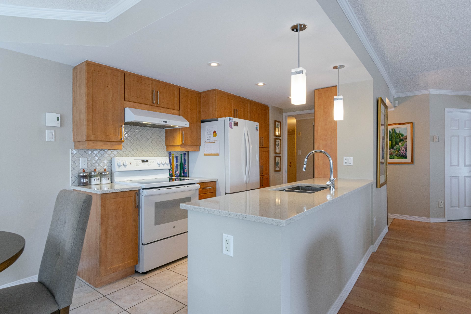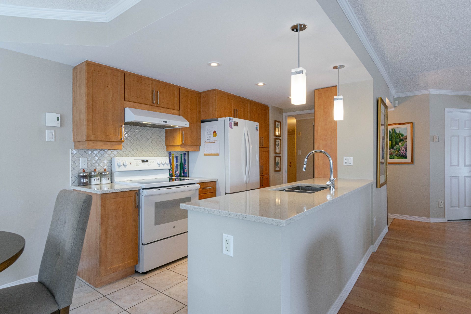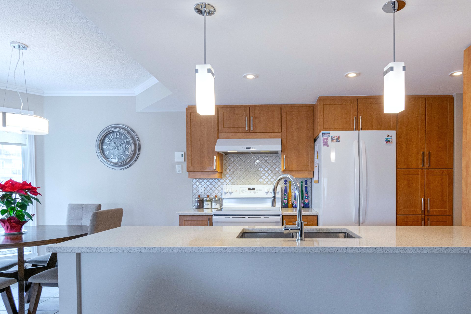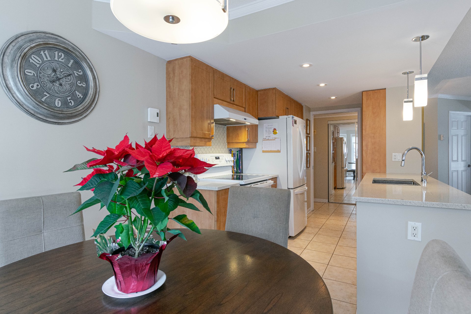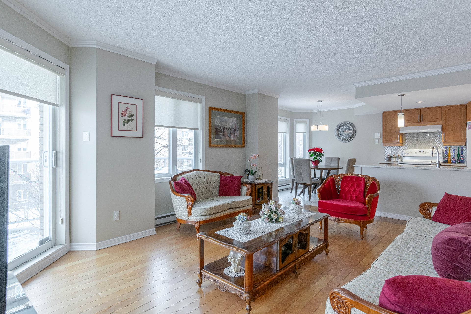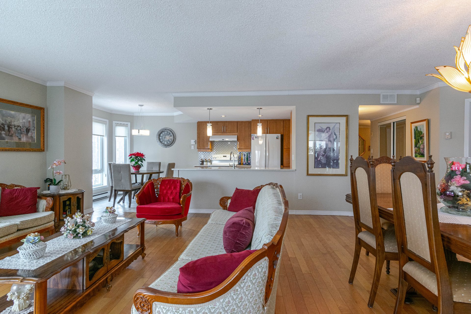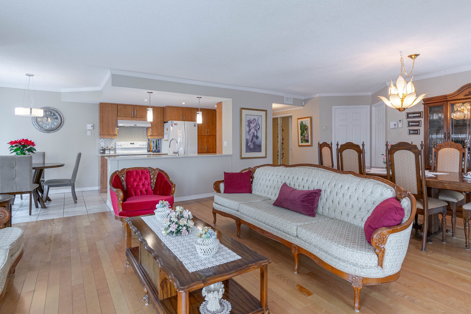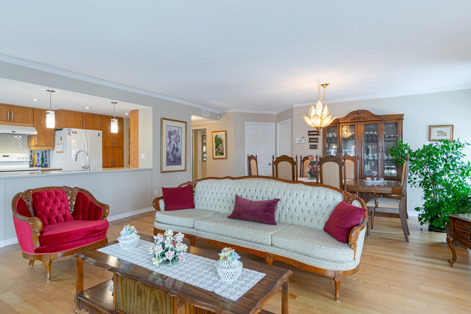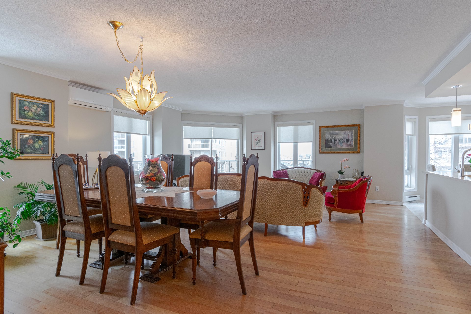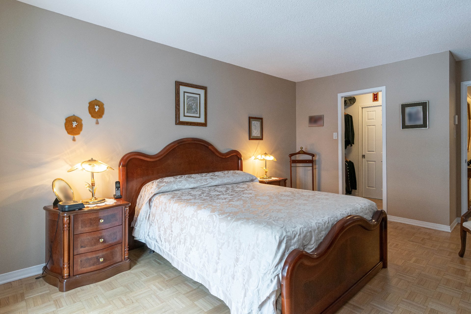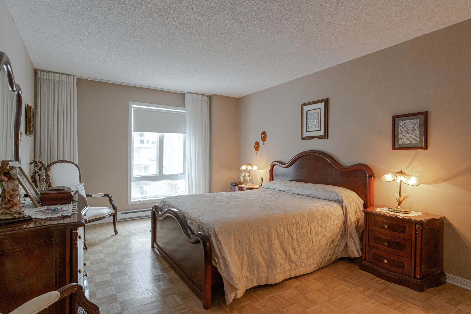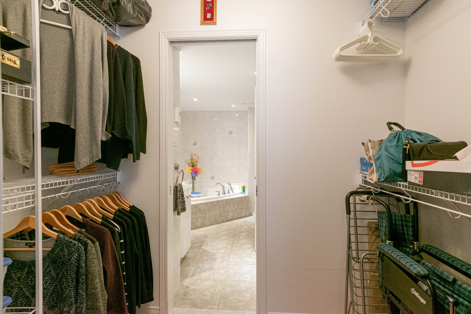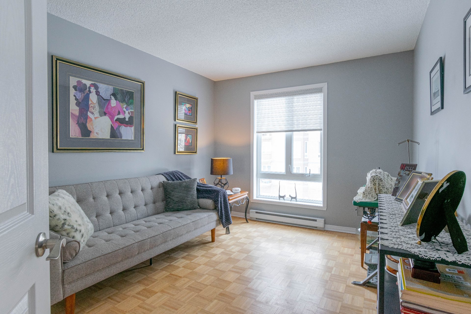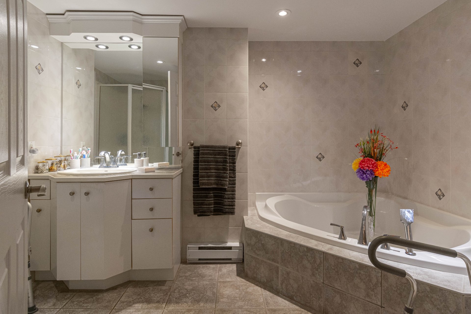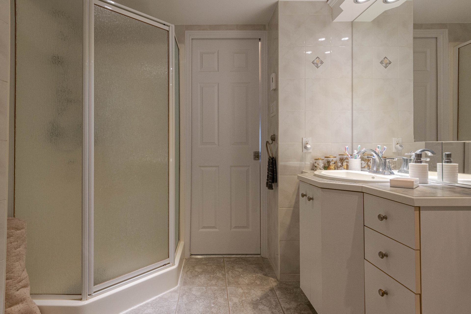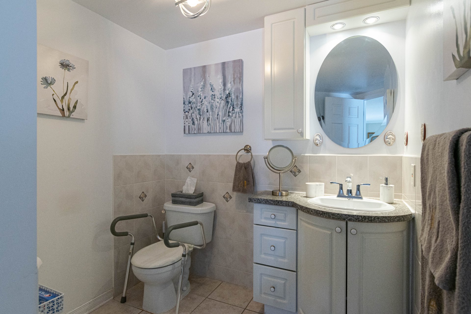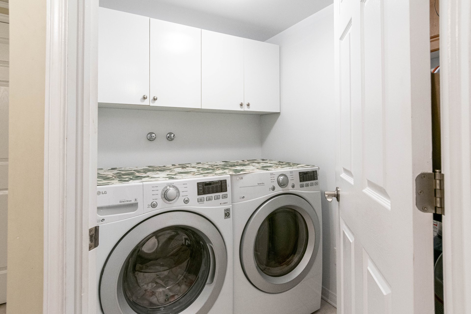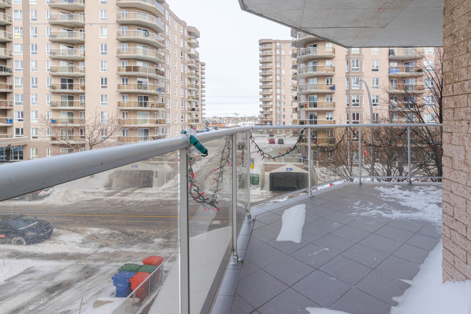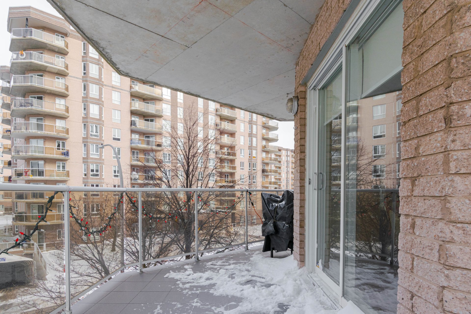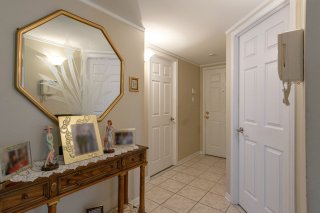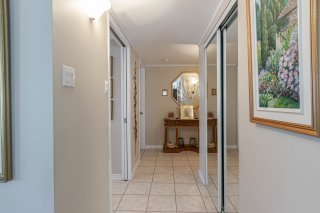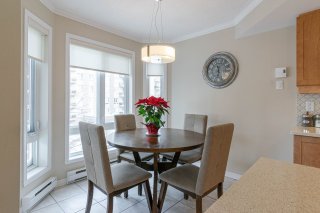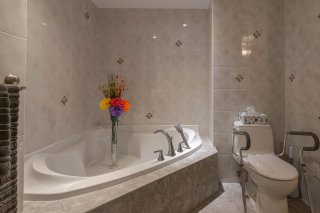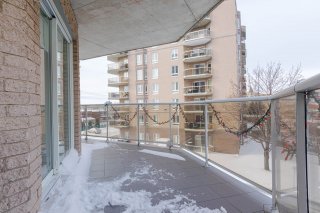7280 Av. de Beaufort
Montréal (Anjou), QC H1M
MLS: 16280255
2
Bedrooms
1
Baths
1
Powder Rooms
2001
Year Built
Description
Stunning corner unit condo located on the 3rd floor, offering abundant natural light thanks to its open layout and large windows. The open-concept living space includes a cozy living room and a welcoming dining area, perfect for entertaining.This condo features two bedrooms, including a spacious primary bedroom with a walk-in closet. The modern bathroom is equipped with a separate shower adjoining the primary bedroom.plus there is an additional powder room for added convenience. Ideally located near all essential services, bike paths, and several parks, with easy access to Highways 40 and 25.
- Electric thermostats
- Kitchen cabinet doors redone in 2018
- Quartz countertop 2018
- Ceramic coverings on the balcony
- walking with closet organizer
| BUILDING | |
|---|---|
| Type | Apartment |
| Style | Detached |
| Dimensions | 0x0 |
| Lot Size | 0 |
| EXPENSES | |
|---|---|
| Co-ownership fees | $ 4044 / year |
| Municipal Taxes (2024) | $ 3001 / year |
| School taxes (2024) | $ 319 / year |
| ROOM DETAILS | |||
|---|---|---|---|
| Room | Dimensions | Level | Flooring |
| Hallway | 14 x 5 P | 3rd Floor | Ceramic tiles |
| Kitchen | 11.3 x 7.9 P | 3rd Floor | Ceramic tiles |
| Dining room | 11.6 x 8.6 P | 3rd Floor | Wood |
| Dinette | 7.6 x 7.6 P | 3rd Floor | Ceramic tiles |
| Living room | 13 x 18 P | 3rd Floor | Wood |
| Primary bedroom | 11.10 x 15.6 P | 3rd Floor | Parquetry |
| Walk-in closet | 4.5 x 7.3 P | 3rd Floor | Parquetry |
| Bedroom | 9.10 x 12 P | 3rd Floor | Parquetry |
| Bathroom | 7.2 x 11.5 P | 3rd Floor | Ceramic tiles |
| Washroom | 6.7 x 7.5 P | 3rd Floor | Ceramic tiles |
| Laundry room | 4.6 x 6.2 P | 3rd Floor | Ceramic tiles |
| CHARACTERISTICS | |
|---|---|
| Heating energy | Electricity |
| Proximity | Elementary school, Highway, Park - green area, Public transport |
| Easy access | Elevator |
| Parking | Garage |
| Sewage system | Municipal sewer |
| Water supply | Municipality |
| Zoning | Residential |
| Garage | Single width |
| Equipment available | Wall-mounted heat pump |
