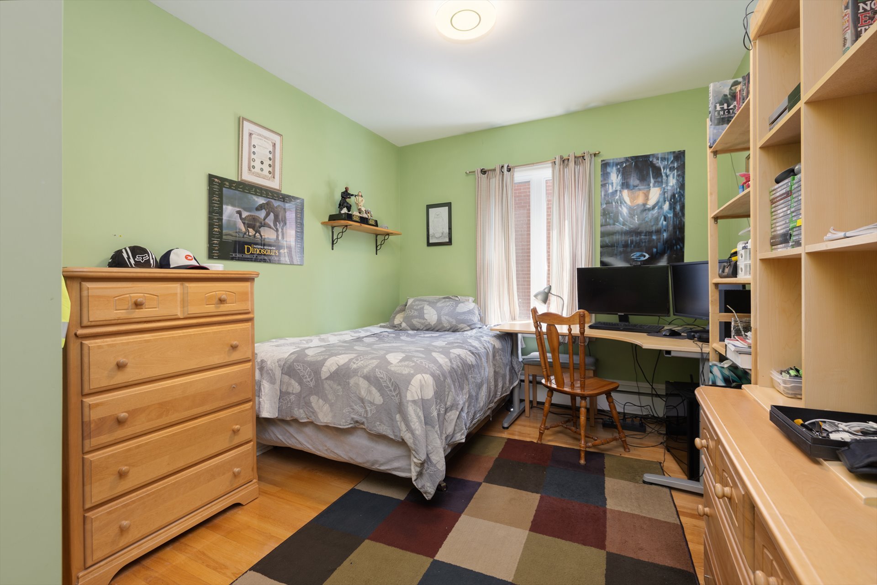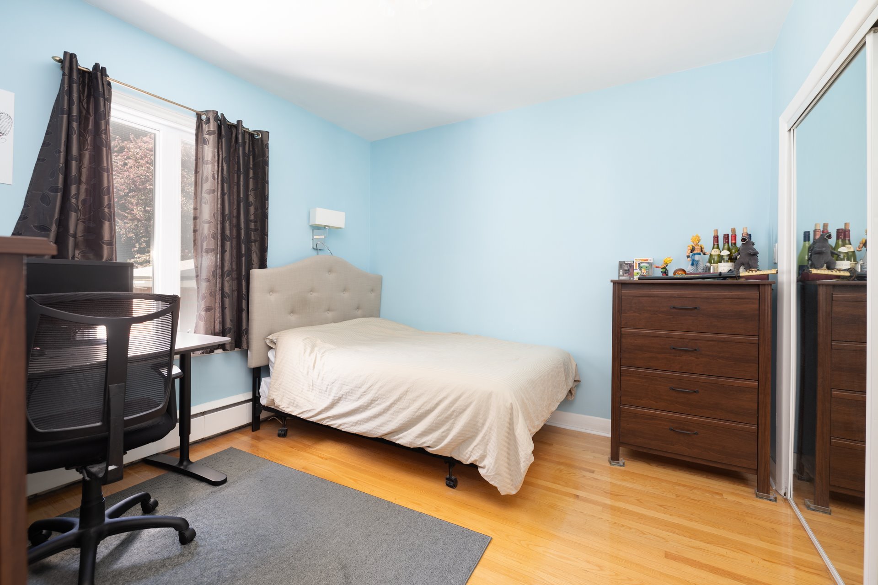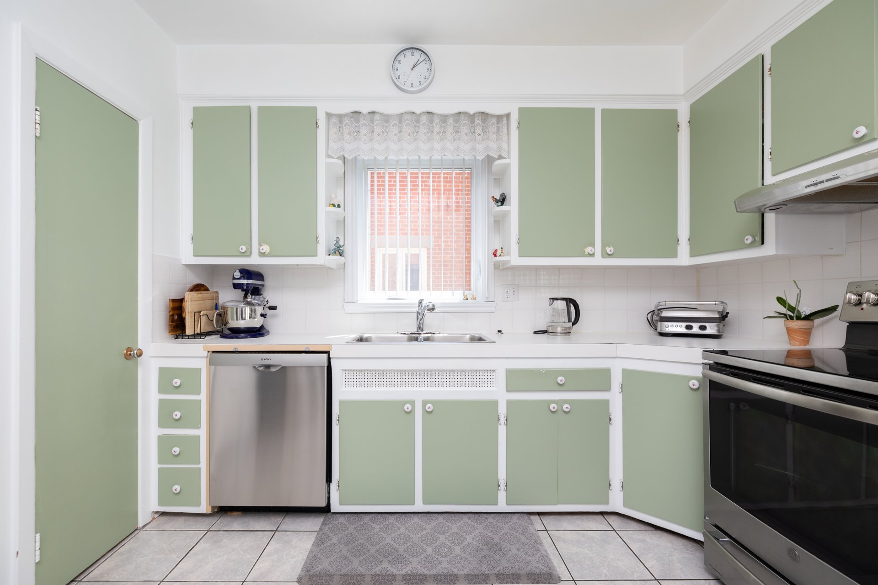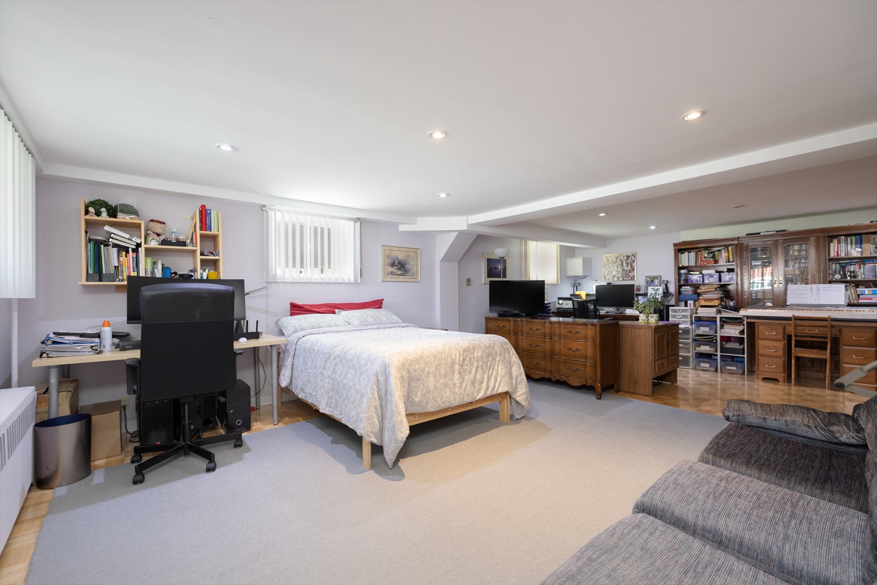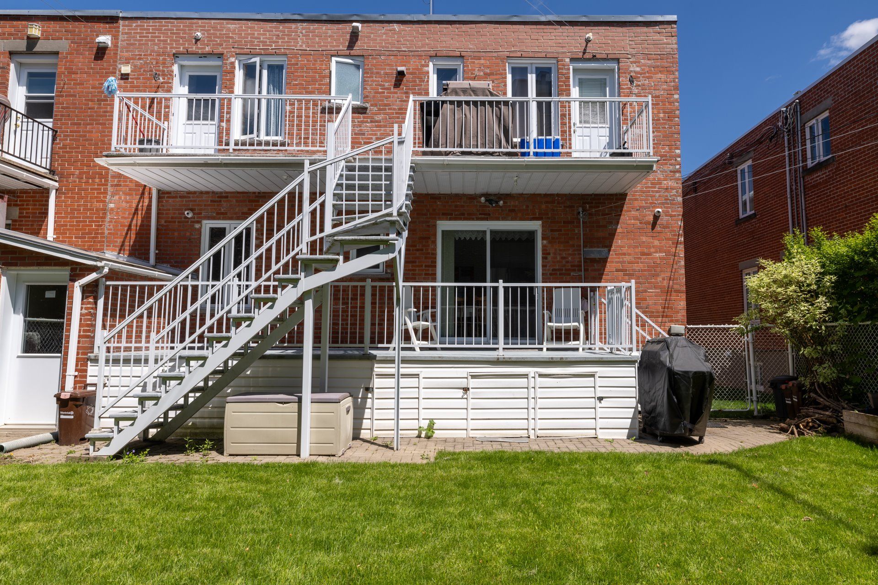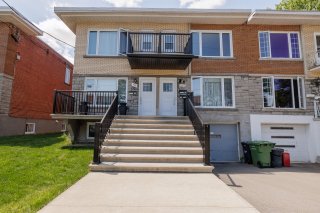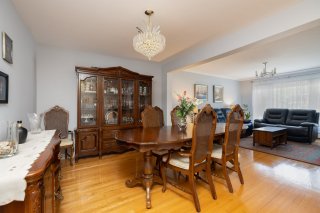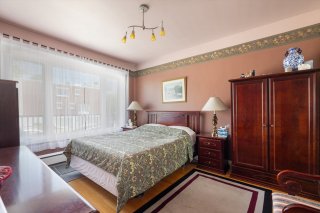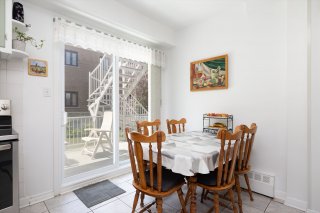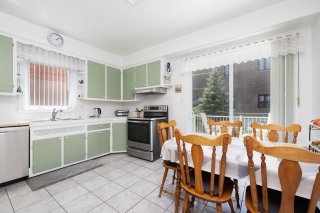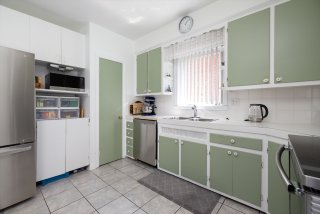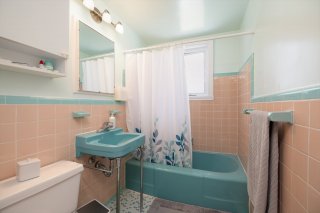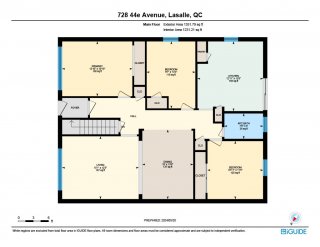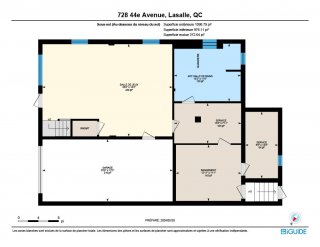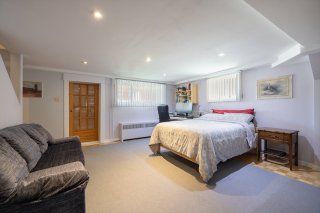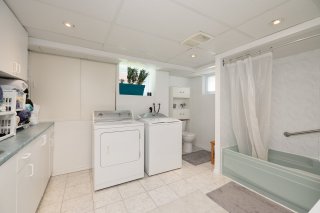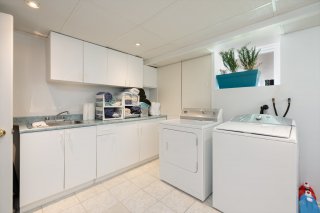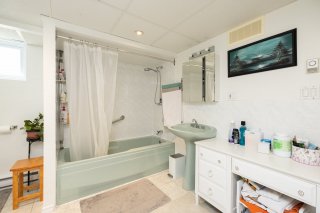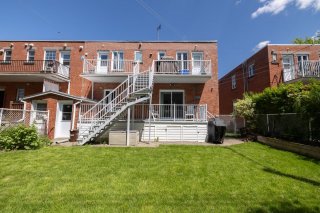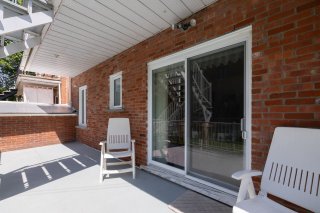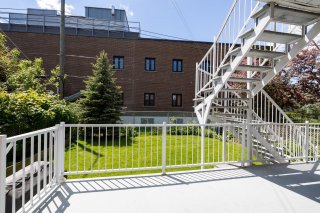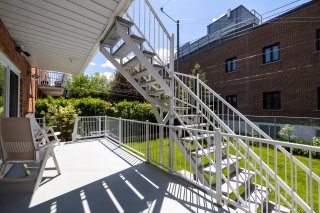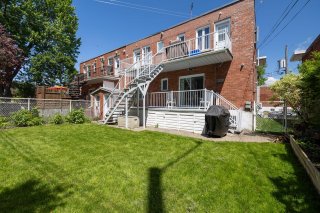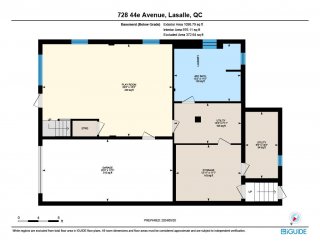728 44e Avenue
Montréal (LaSalle), QC H8P
MLS: 26816165
$2,500/M
3
Bedrooms
2
Baths
0
Powder Rooms
N/A
Year Built
Description
Very spacious well kept apartment located on the ground floor of triplex it features 3 bedrooms, 2 bathrooms, large open space living room and dining room, finished basement, garage and exclusive use of backyard.Total main floor area 1351.79 sqft. plus 990 sqft in the basement. Occupied by the owner for the past 30 years and will be available for the occupancy as of July 1, 2024. Located in a beautiful area on a quiet street near the water and all facilities.
RENTAL CONDITIONS:
- NON-smoking property (including marijuana), and no
growing of marijuana anywhere on the premises including
both inside and outside of the apartment.
- No pets allowed.
- No subleases - short or long term of any kind (inc.
Airbnb).
-Lessee must provide a credit check ,references, copy of
employment contract or proof of employment in Canada. All
to the full satisfaction of the landlord.
- The lessee shall have a valid tenant's insurance for the
duration of the lease and must provide the Lessor with
proof of insurance(liability of $ 2,000,000 and contents)
prior to occupancy of the immovable, and at every renewal
of the lease.
-The lessee must provide a letter of confirmation from the
transferred Hydro Québec account prior to occupancy.
- The first month's rent is payable upon signing of the
lease. The rent shall be paid by e-transfer on the 1st day
of every month.
- The lessee is responsible for any damage to the premises
caused by him throughout the term of his lease and will
have to be paid and/or fixed by him prior to his departure.
- The lessee shall, at the end of his lease, return the
premises in the same condition as when it was given, minus
regular wear and tear. A thorough cleaning shall be done by
the lessee before his departure.
| BUILDING | |
|---|---|
| Type | Apartment |
| Style | Semi-detached |
| Dimensions | 0x0 |
| Lot Size | 331 MC |
| EXPENSES | |
|---|---|
| N/A |
| ROOM DETAILS | |||
|---|---|---|---|
| Room | Dimensions | Level | Flooring |
| Living room | 12.5 x 15.1 P | Ground Floor | Wood |
| Dining room | 13.8 x 10 P | Ground Floor | Wood |
| Primary bedroom | 10.10 x 13.10 P | Ground Floor | Wood |
| Bedroom | 13.3 x 9.7 P | Ground Floor | Wood |
| Bedroom | 11.5 x 10.11 P | Ground Floor | Wood |
| Kitchen | 13.9 x 12.11 P | Ground Floor | Ceramic tiles |
| Bathroom | 5 x 7.5 P | Ground Floor | Ceramic tiles |
| Playroom | 18.3 x 25.8 P | Basement | Parquetry |
| Bathroom | 11 x 13.2 P | Basement | Ceramic tiles |
| Storage | 7.11 x 13.3 P | Basement | Ceramic tiles |
| CHARACTERISTICS | |
|---|---|
| Heating system | Hot water, Electric baseboard units |
| Heating energy | Electricity |
| Garage | Fitted, Single width |
| Parking | Garage |
| Zoning | Residential |




