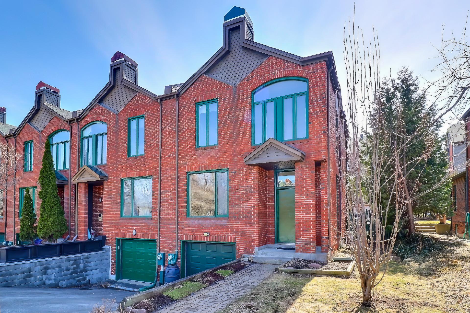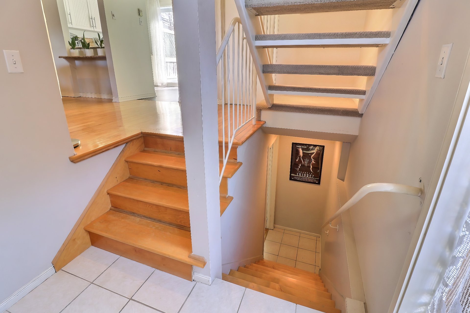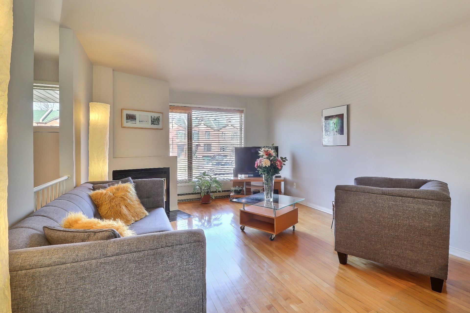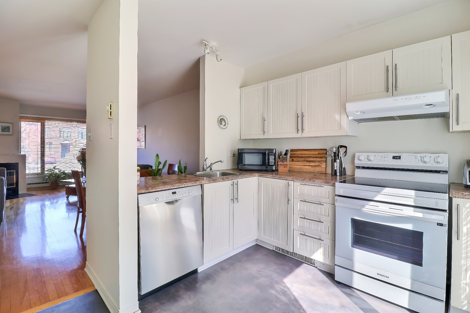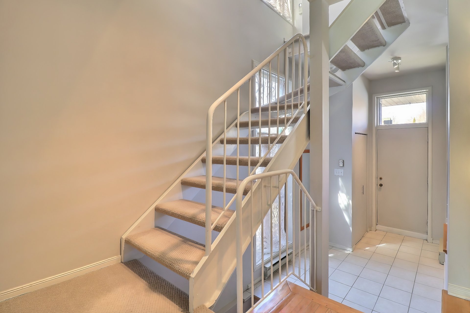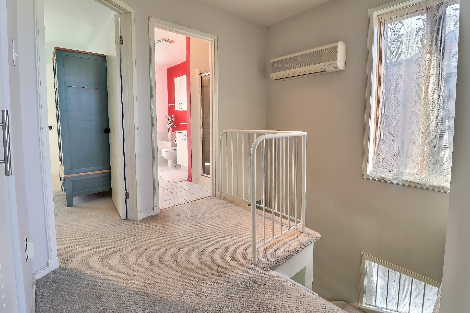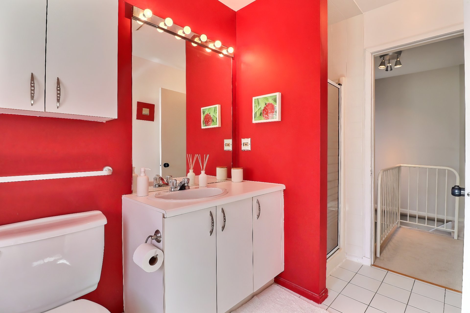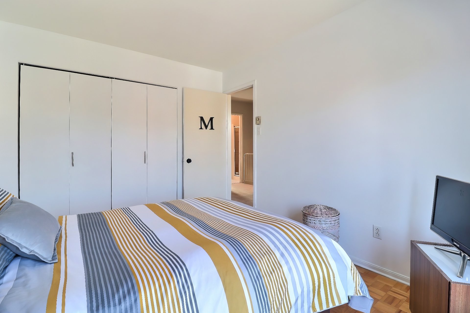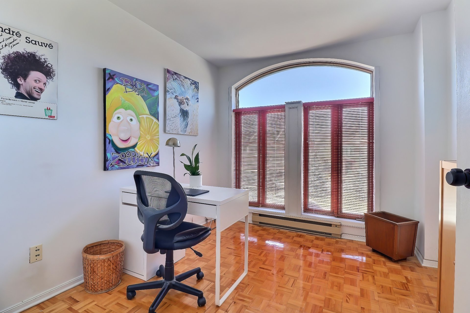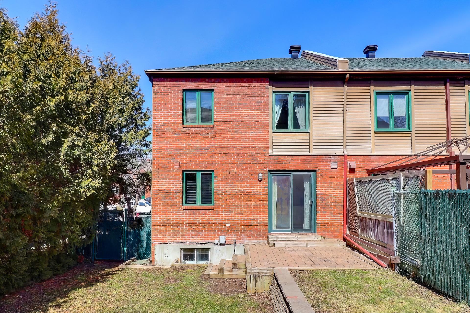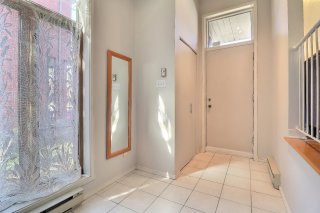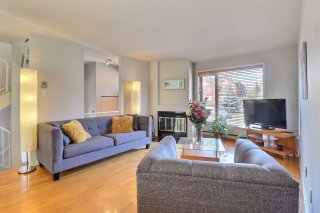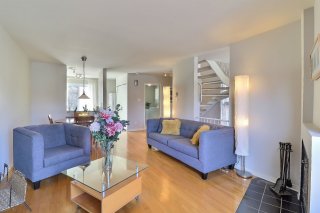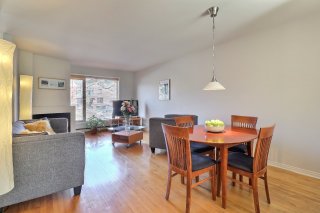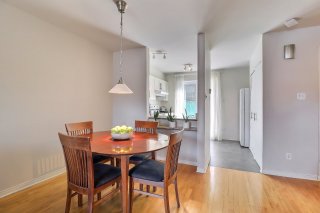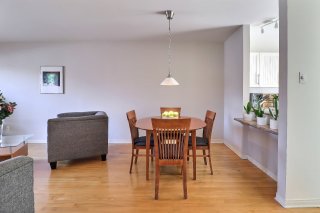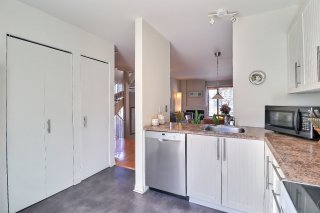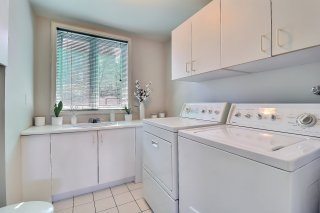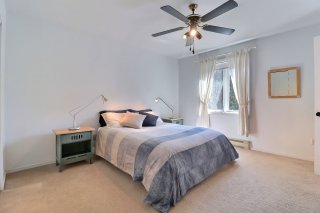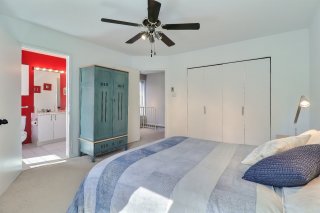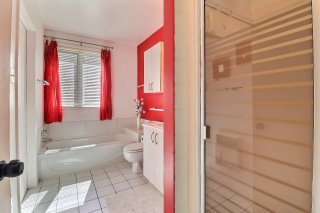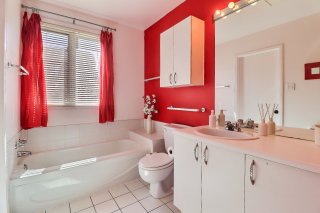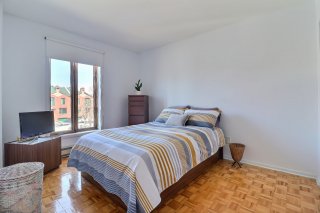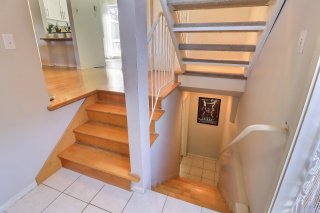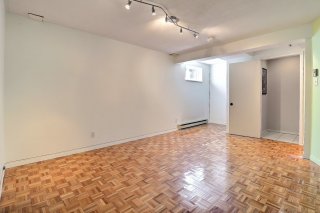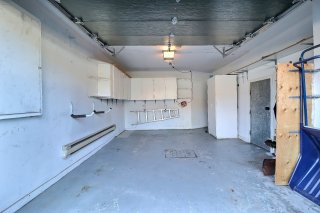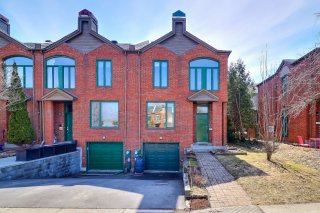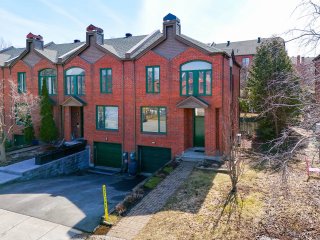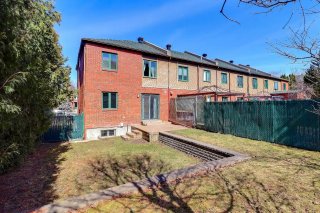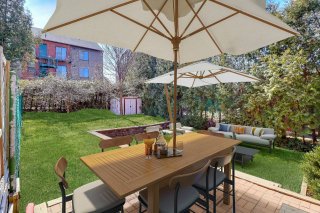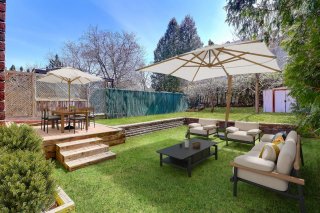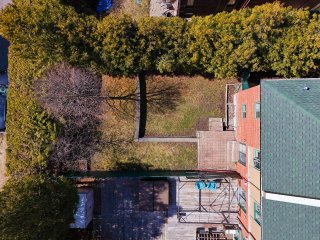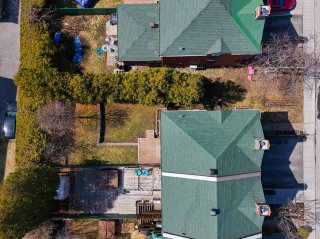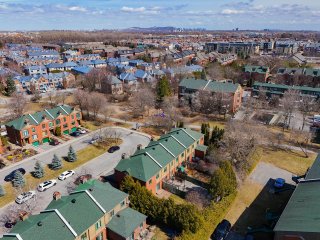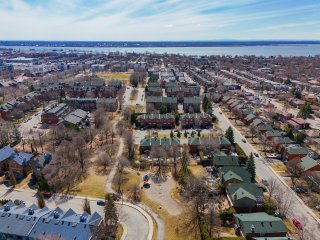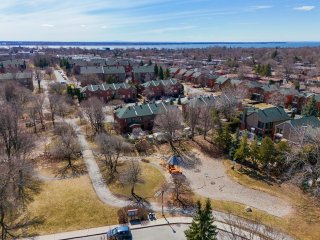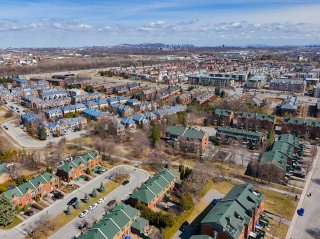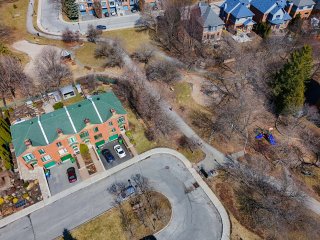Description
--- RARE OPPORTUNITY IN ST-LOUIS VILLAGE! --- Don't miss this golden opportunity to get your hands on this beautiful semi-detached single-family home, very well located in an ultra sought-after crescent of the St-Louis village in Lachine: 3 bedrooms, 1 bathroom + 1 powder room + large family room in the basement; integrated, private and heated garage with adjacent storage room; wood fireplace; large windows offering optimal brightness; large backyard on 2 levels, fenced and bordered by cedar hedges; small stream and family park just a few steps away; close to all services including the renowned St-Anne & St-Louis Colleges.
Welcome to this magnificent semi-detached split-level
single-family home, nestled in the heart of the
sought-after St-Louis village in Lachine. This residence is
a true gem, located in an ultra-popular and safe crescent,
offering an idyllic and peaceful living environment.
Inside, you will immediately be seduced by the charm and
comfort that this residence offers. With its 3 spacious
bedrooms and a bathroom equipped with a separate bath and
shower on the second level, as well as a practical powder
room with washer-dryer on the ground floor, this home meets
all your needs for comfort and convenience.
The living room with integrated dining room is the heart of
this house where a warm atmosphere reigns, thanks to the
wood fireplace, perfect for evenings with family or
friends. The large windows flood the spaces with natural
light, creating a welcoming atmosphere throughout the day.
The kitchen is a space for creativity and conviviality
offering direct access to the rear terrace through the
patio door: this terrace is the ideal place to enjoy sunny
days and summer evenings, overlooking a large backyard on 2
levels , fenced and lined with hedges for more privacy.
The basement houses a spacious family room providing
additional space for entertaining or relaxing, depending on
your desires. In addition, an integrated, private and
heated garage, with an adjacent storage room, gives you all
the space you need to store your car and personal
belongings in complete safety.
This property benefits from an exceptional location close
to all essential services, the renowned St-Louis and
St-Anne colleges, as well as the surrounding parks and the
nearby St. Lawrence River, offering a harmonious living
environment between nature and urbanity.
Don't miss this unique opportunity to live in a home where
comfort, charm and convenience meet harmoniously. Plan your
visit today and let yourself be seduced by the incomparable
lifestyle offered by this residence in an exceptional
location.
Please note that at the seller's request, all offers must
be accompanied by a mortgage pre-approval letter and/or
proof of funds. Additionally, a new certificate of location
has been ordered and will be received on April 15th week.
