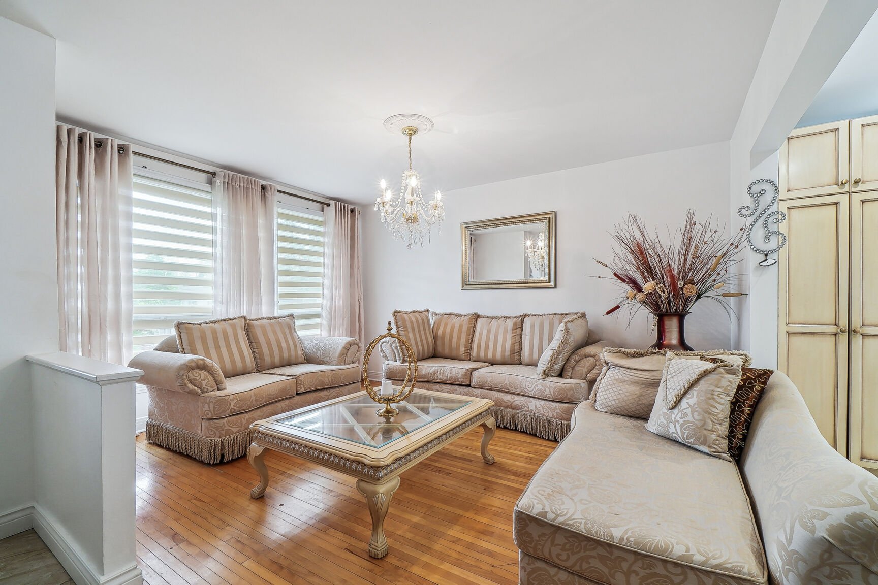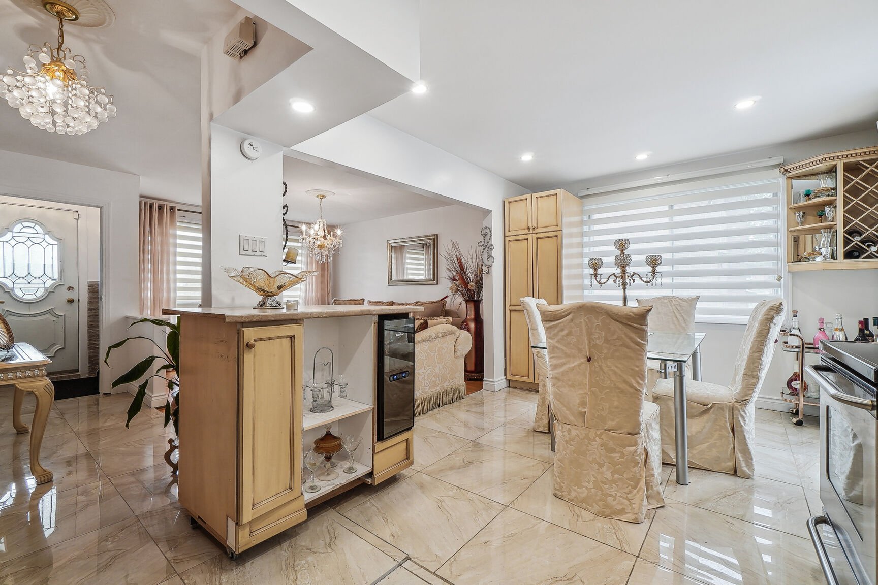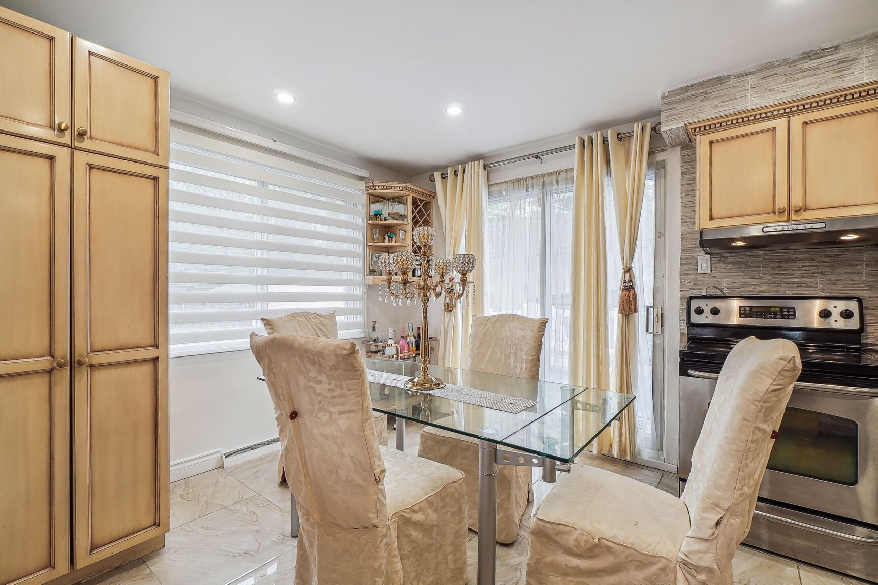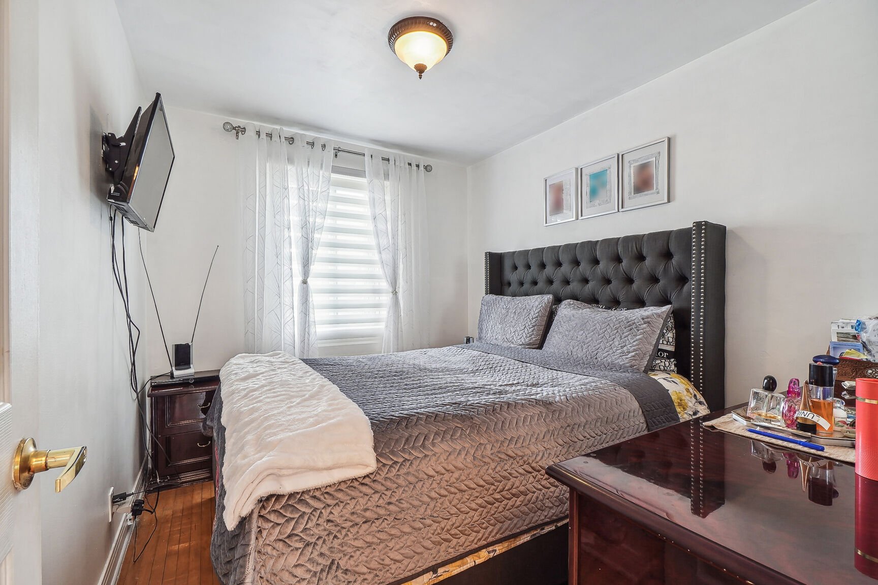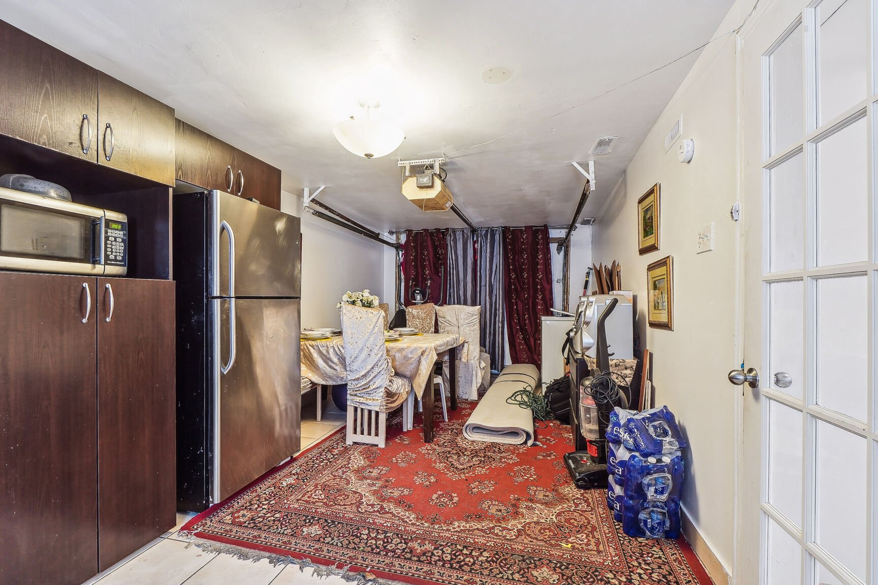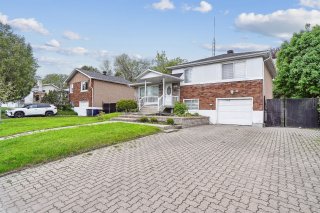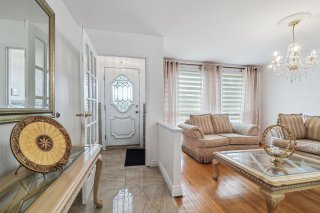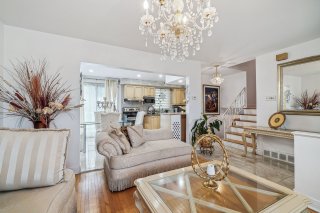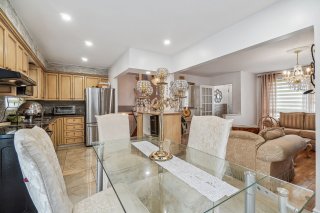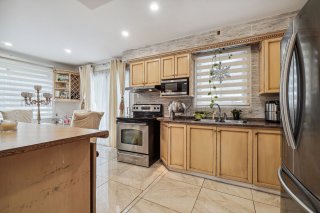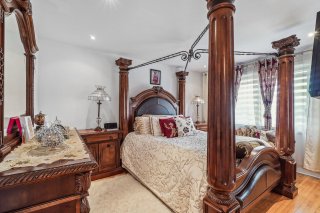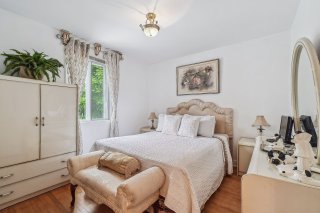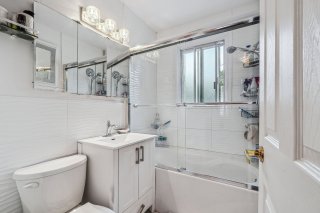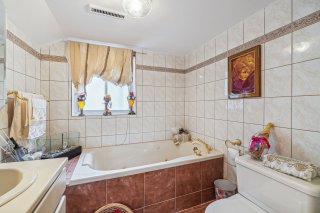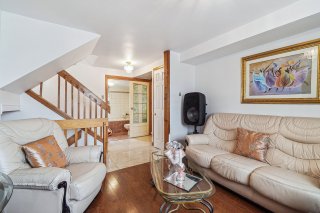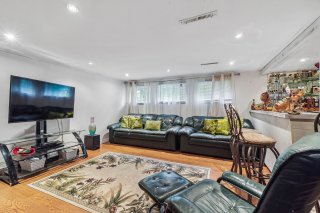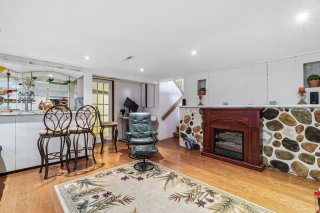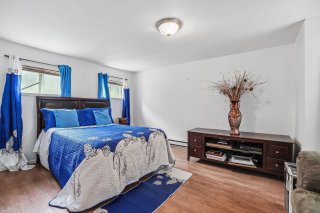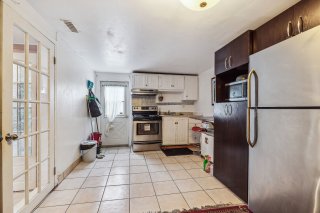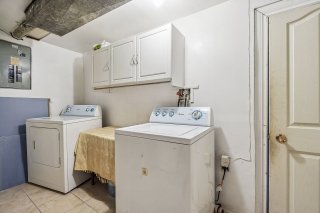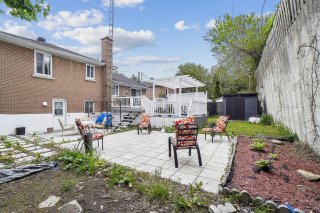7267 Rue du Tangara
Laval (Duvernay), QC H7A
MLS: 28420430
4
Bedrooms
2
Baths
1
Powder Rooms
1959
Year Built
Description
Charming Split Level, located in the family-friendly area of Duvernay. Ideal location, just minutes from the A25 and meters from the magnificent Rivière-des-Prairies. Inside, you'll be greeted by bright, spacious, open-plan living spaces offering 4 bedrooms, 2 full bathrooms, 1 separate laundry room, as well as a family room and second living room. In addition, an attached garage (currently converted into a kitchen), a 4-car paver driveway and an intimate fenced yard with large terrace. Close to schools, parks, shops and public transport.
Renovations :
- Kitchen redone in 2018
- Upstairs toilet redone in 2020
- Paving in the courtyard in 2022
- 3 basement family room windows replaced in 2023
Discover this charming home, nestled in Laval's
sought-after Duvernay neighborhood. Offering a peaceful
living environment and nearby amenities, this property is a
real gem to discover. Inside, you'll be greeted by a
bright, spacious living space, with 4 good-sized bedrooms
(3 upstairs and 1 in the basement) and 2 full bathrooms,
guaranteeing comfort and convenience for every member of
the family. What's more, with 2 living rooms and a family
room that can be used as a multi-purpose space such as a
playroom, home office or recreation area, the possibilities
are endless.
Outside, a beautiful fenced and hedged backyard offers the
perfect space to enjoy the great outdoors and enjoy a meal
with family or friends on the large terrace.
Ideally located close to schools, parks, shops and public
transport, this home represents a rare opportunity to live
in a dynamic neighborhood while enjoying a serene living
environment. Don't miss this unique opportunity to call
this house home. Contact us today to arrange a viewing and
let yourself be charmed by all it has to offer!
Location features:
- Quiet, family-friendly neighborhood
- 2 blocks from bike path
- Just metres from the magnificent Rivière-des-Prairies.
- At least one PRIMARY SCHOOL between 5 and 10 minutes'
walk.
- École De Val-Des-Ruisseaux (Public)
- École Notre-Dame-Du-Sourire (Public)
Surrounded by several parks
- Parc des Trembles 3-minute walk
- Parc des Hiboux 4 minutes' walk
Access to highways and major arteries :
- Highway 440
- Autoroute 25 / Pont Olivier-Charbonneau)
Easy public transportation:
- Buses 42,52,252 and 925 (6-minute walk)
- Bus 42 to Terminus Le Carrefour
- Bus 52 and 252 to Terminus Henri-Bourassa
- Bus 925 to Métro Radisson
Virtual Visit
| BUILDING | |
|---|---|
| Type | Split-level |
| Style | Detached |
| Dimensions | 26x40 P |
| Lot Size | 5400 PC |
| EXPENSES | |
|---|---|
| Municipal Taxes (2024) | $ 2901 / year |
| School taxes (2024) | $ 284 / year |
| ROOM DETAILS | |||
|---|---|---|---|
| Room | Dimensions | Level | Flooring |
| Living room | 15.3 x 14.1 P | 2nd Floor | Wood |
| Living room | 15.3 x 14.1 P | 2nd Floor | Wood |
| Kitchen | 18.4 x 10.7 P | 2nd Floor | Ceramic tiles |
| Kitchen | 18.4 x 10.7 P | 2nd Floor | Ceramic tiles |
| Primary bedroom | 13.8 x 10.6 P | 3rd Floor | Wood |
| Primary bedroom | 13.8 x 10.6 P | 3rd Floor | Wood |
| Bedroom | 10.0 x 8.8 P | 3rd Floor | Wood |
| Bedroom | 10.0 x 8.8 P | 3rd Floor | Wood |
| Bedroom | 10.5 x 10.3 P | 3rd Floor | Wood |
| Bedroom | 10.5 x 10.3 P | 3rd Floor | Wood |
| Bathroom | 6.9 x 4.10 P | 3rd Floor | Ceramic tiles |
| Bathroom | 6.9 x 4.10 P | 3rd Floor | Ceramic tiles |
| Bathroom | 7.0 x 6.7 P | Ground Floor | Ceramic tiles |
| Bathroom | 7.0 x 6.7 P | Ground Floor | Ceramic tiles |
| Living room | 10.8 x 10.1 P | Ground Floor | Wood |
| Living room | 10.8 x 10.1 P | Ground Floor | Wood |
| Family room | 16.9 x 15.8 P | Basement | Wood |
| Family room | 16.9 x 15.8 P | Basement | Wood |
| Bedroom | 15.8 x 11.2 P | Basement | Floating floor |
| Bedroom | 15.8 x 11.2 P | Basement | Floating floor |
| Laundry room | 12.5 x 6.8 P | Basement | Ceramic tiles |
| Laundry room | 12.5 x 6.8 P | Basement | Ceramic tiles |
| CHARACTERISTICS | |
|---|---|
| Driveway | Plain paving stone |
| Landscaping | Land / Yard lined with hedges, Landscape |
| Heating system | Air circulation |
| Water supply | Municipality |
| Heating energy | Electricity |
| Garage | Heated, Fitted, Single width |
| Siding | Brick |
| Proximity | Highway, Golf, Hospital, Park - green area, Elementary school, High school, Bicycle path, Cross-country skiing, Daycare centre |
| Basement | 6 feet and over, Finished basement, Separate entrance |
| Parking | Outdoor, Garage |
| Sewage system | Municipal sewer |
| Window type | Sliding, French window |
| Roofing | Asphalt shingles |
| Topography | Flat |
| Zoning | Residential |



